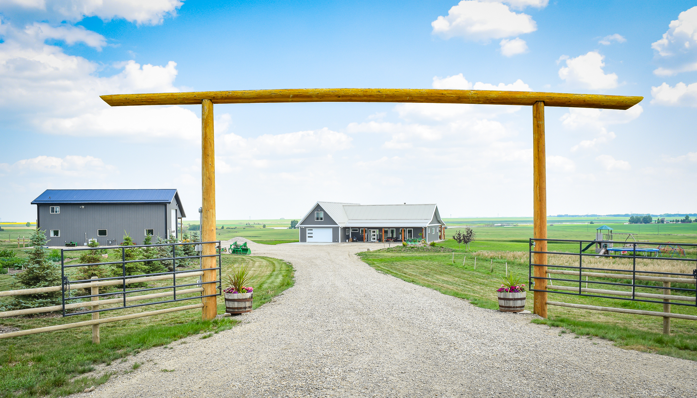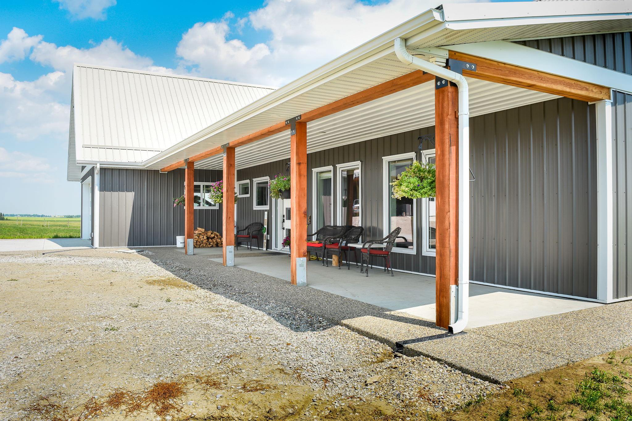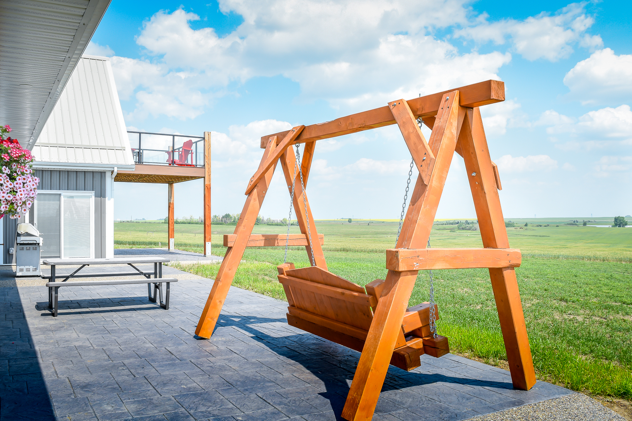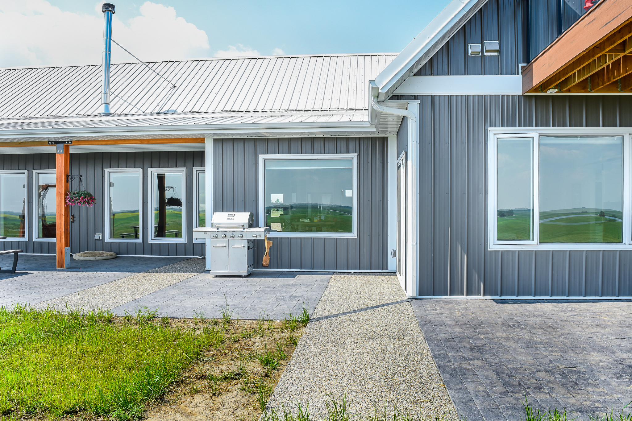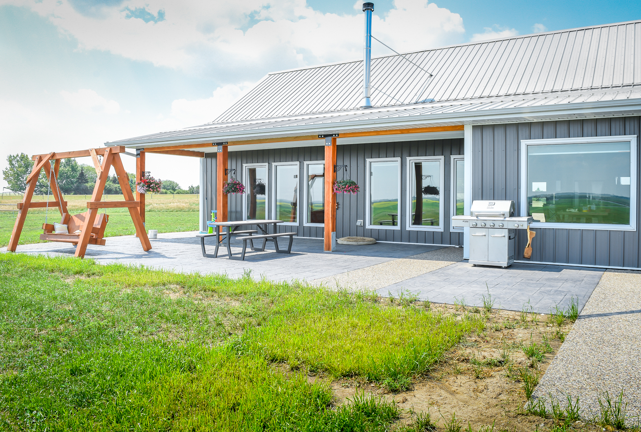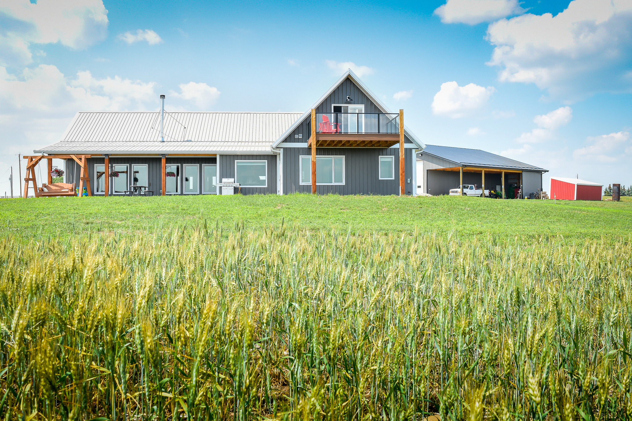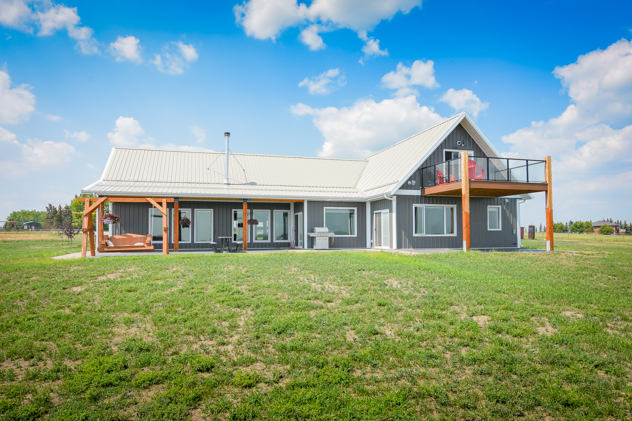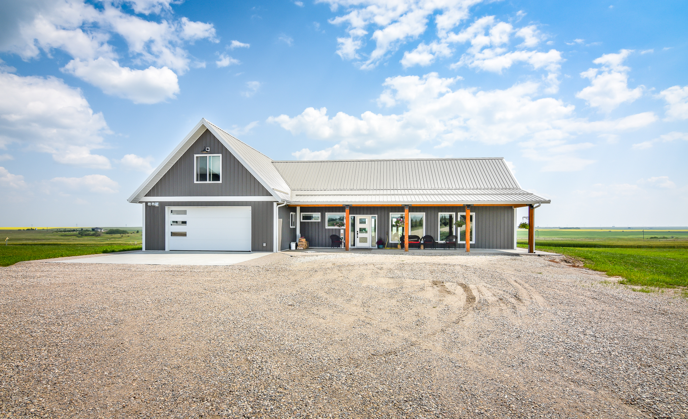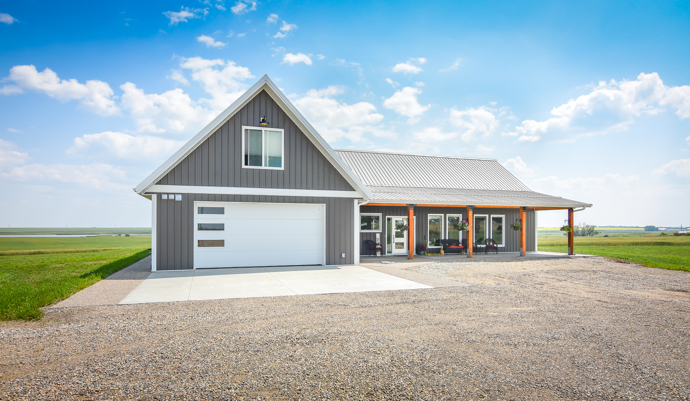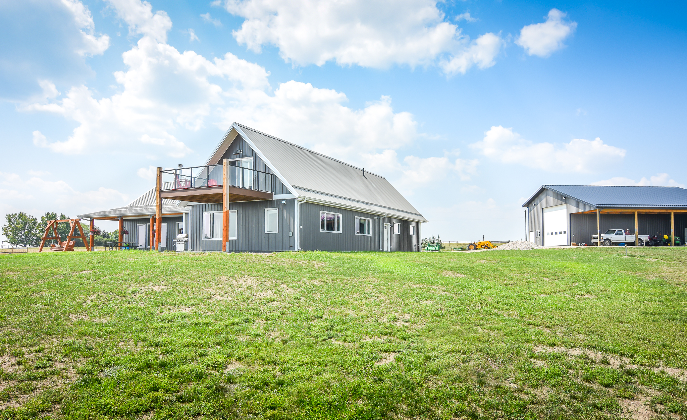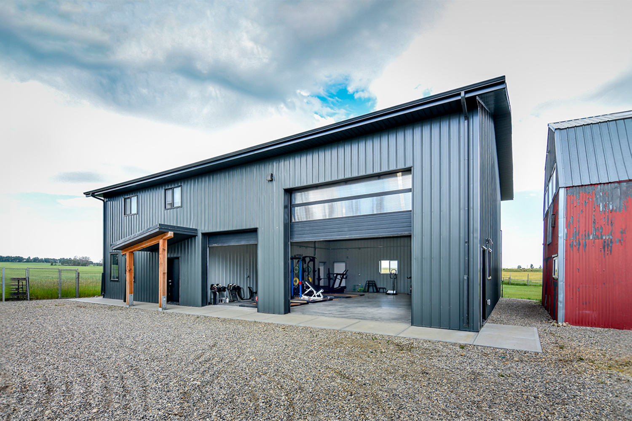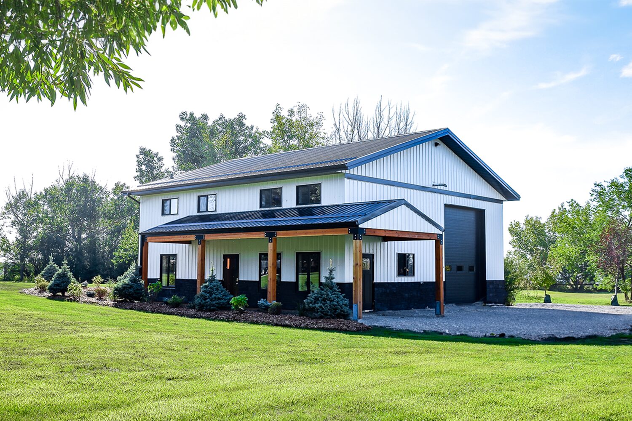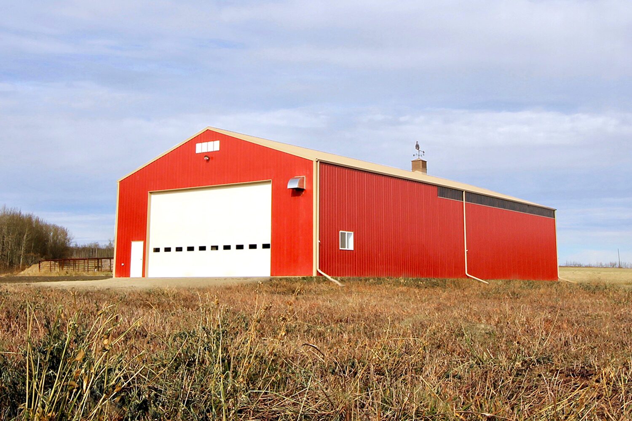Steve & Charlene's Post Frame Home
Bespoke Post & Beam Home Full of Features that Enhance Country Living
Designed For You
Steve & Charlene envisioned a custom post frame home that would make their dream country lifestyle a reality. With a spacious interior, as well as multiple porches and decks, Steve & Charlene have the perfect balance of indoor and outdoor living space to entertain and enjoy the tranquil, picturesque views their rural property has to offer.
Outdoor Spaces
Serene Outdoor Spaces to Enjoy
Steve & Charlene’s wish list included spaces for relaxing, hosting guests, and enjoying the great outdoors. Their home features three distinct outdoor spaces: a 46’ x 9’ front porch, a 33’ 6” x 9’ rear porch, and a 15’ x 12’ second-story deck.
The 46’ x 9’ front porch creates a welcoming entrance and a thoughtful transition between outside and in while elevating the visual appeal of the home with exposed posts and beams.
The 33’ 6” x 9’ rear porch is connected to the living room and creates a private outdoor space that provides an escape from the sun while relaxing, barbecuing, or entertaining.
The 15’ x 12’ second-story deck located on the rear of the home, and attached to a loft space above the garage offers an elevated spot to bathe in the sun and enjoy the expansive views their property offers.
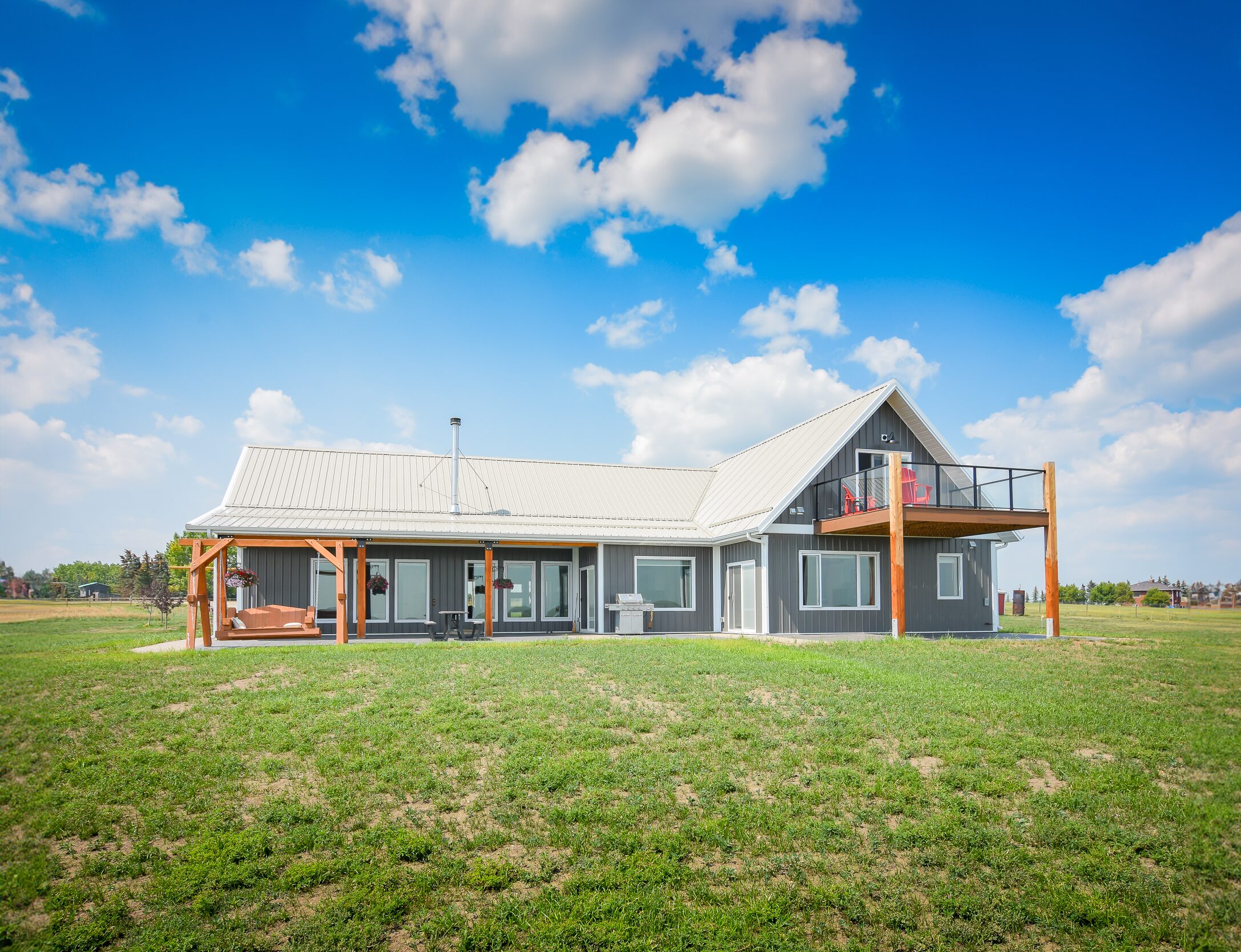
Loft
A Flexible Space with Smart Design
Located above the garage, a spacious loft provides a flexible space that Steve & Charlene can utilize for an array of purposes, from a guest suite, home office, or entertainment room.
The loft creates useable space above the garage to add extra living areas without having to increase the footprint of the home.
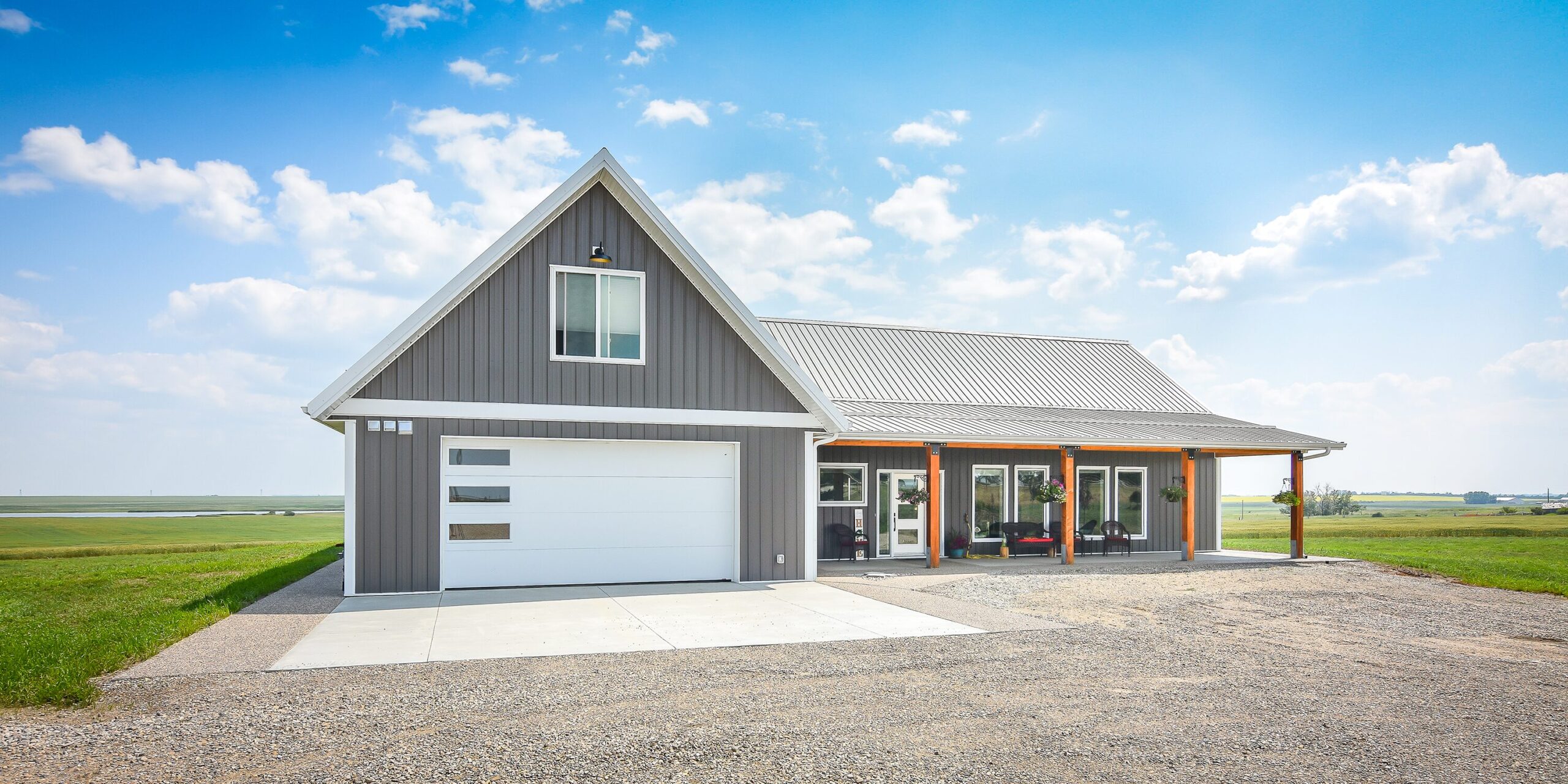
Attached Garage
Convenient & Spacious Attached Garage
Protecting their vehicles from unpredictable prairie weather is effortless for Steve & Charlene in their post frame home’s spacious two-car garage. Conveniently attached to the residence, it offers easy access to vehicles while doubling as flexible storage space to keep the living space clutter-free.
Designed to be a practical space for work, play, or storage, the garage accommodates tools, equipment, hobby projects, vehicle maintenance, or simply parking vehicles.
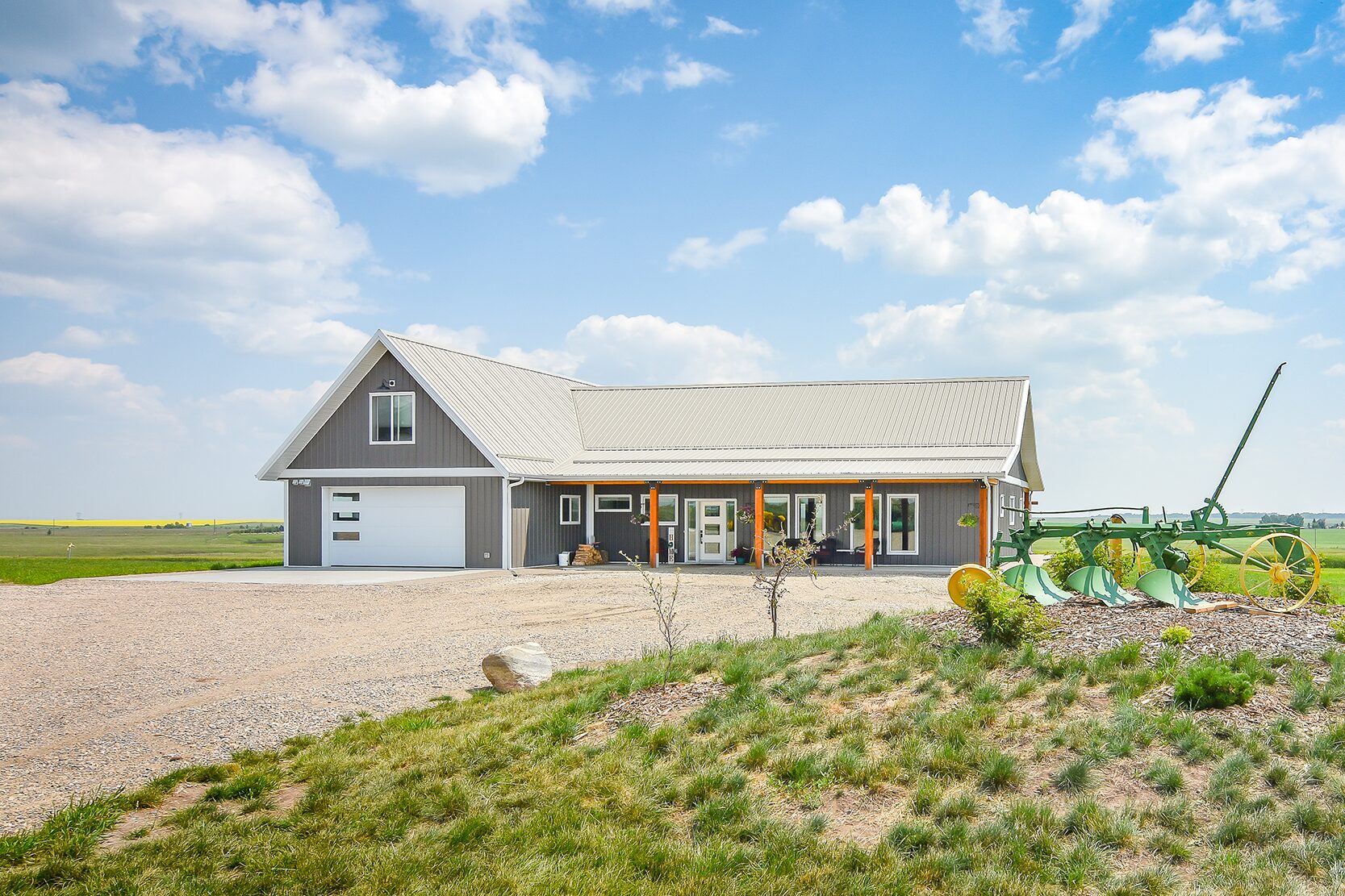
Premium Exterior Features
Exterior Design Elements for an Impressive Finish
Steve and Charlene’s post frame home exterior showcases a blend of modern elegance and rustic charm thanks to high-end details that were carefully selected for a timeless look.
The custom overhead garage door includes three windowpanes to match the three windows on the front entry way door as well as brighten the interior with natural light. Both porches and the deck feature stunning 8” x 8” exposed posts and beams that add a natural rustic touch to the home. Together, these elements create a stylish, cohesive, standout post frame home exterior that is both beautiful and built to last.
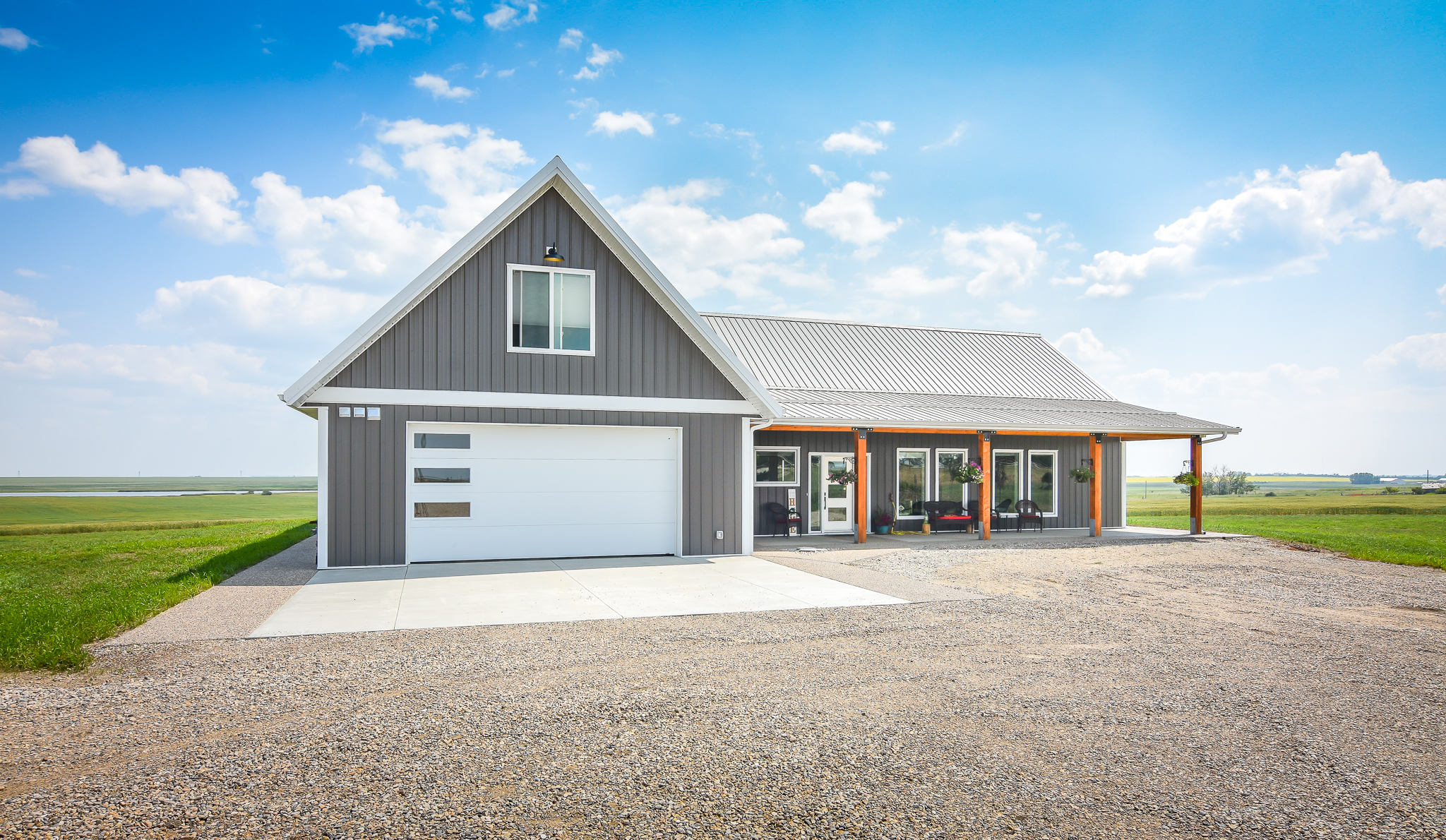
Browse through our project gallery for inspiration and ideas.
We guide you through each step of our streamlined process to make sure your post frame building is completed on time, exactly as you envisioned.
Phase One
We start by understanding your vision and how you’ll use your post frame building. We’ll discuss materials and guide you through building codes and permits.
Phase Two
We present the best options that fit your vision and budget. Then, we’ll help you choose materials for durability and weather-resistance.
Phase Three
We design your building to meet local structural requirements. You’ll review the plan and request any necessary changes.
Phase Four
Once approved, we’ll order materials and ensure timely delivery. Our team ensures everything stays on schedule and moves smoothly.
Phase Five
Permits are the responsibility of the landowner, but we’re here to support you through the application process and help ensure your project meets building code requirements.
Phase Six
Construction begins, and our crew works quickly to complete the project. We’ll keep you updated and perform a final quality check.
What We've Built
Check out our impressive portfolio of other completed projects.
