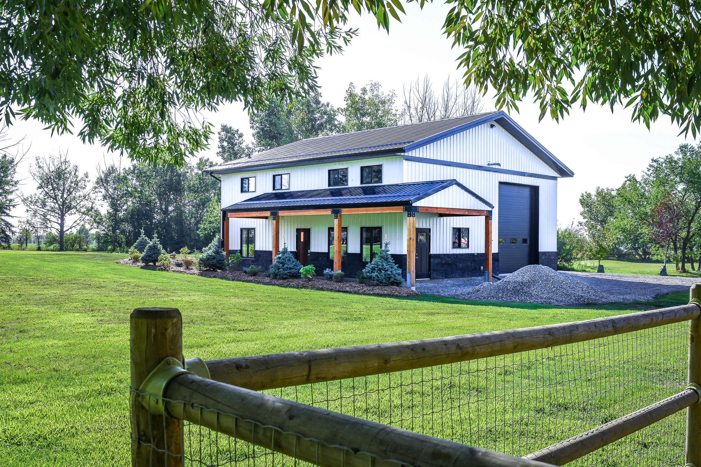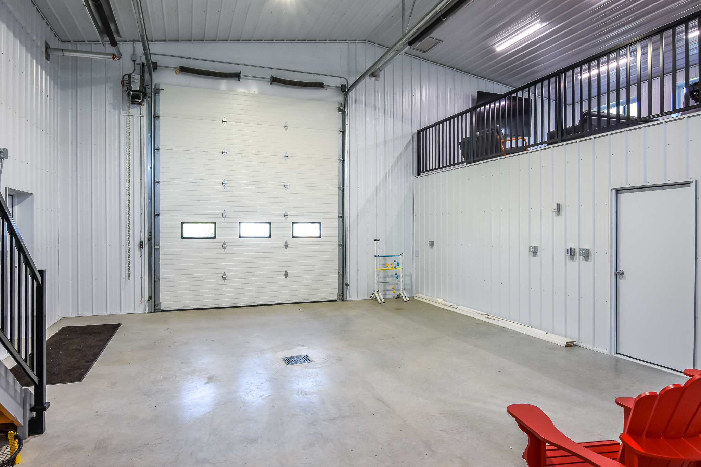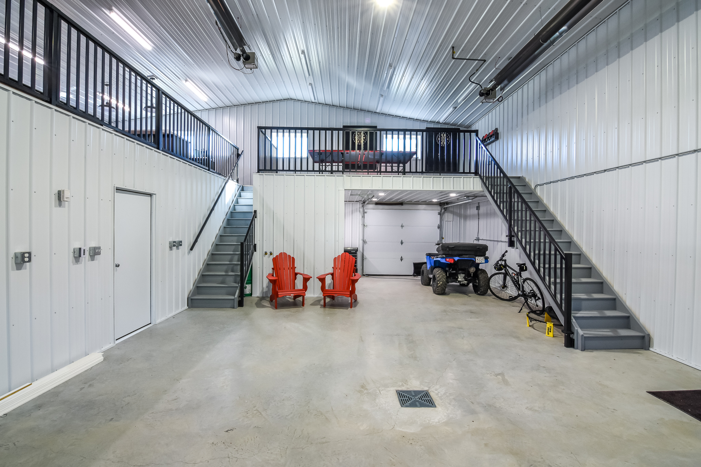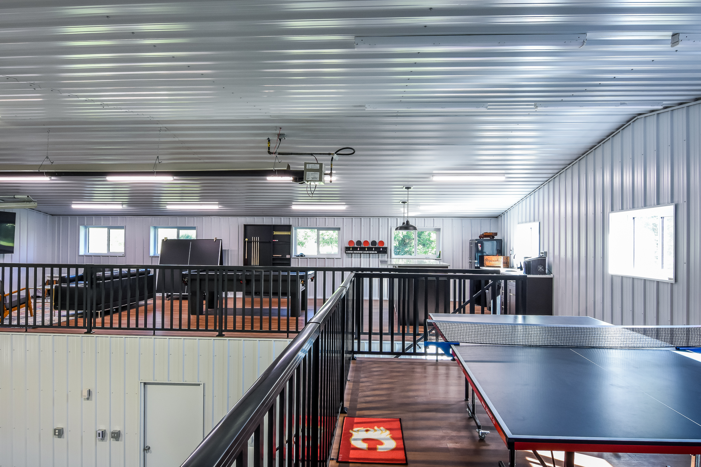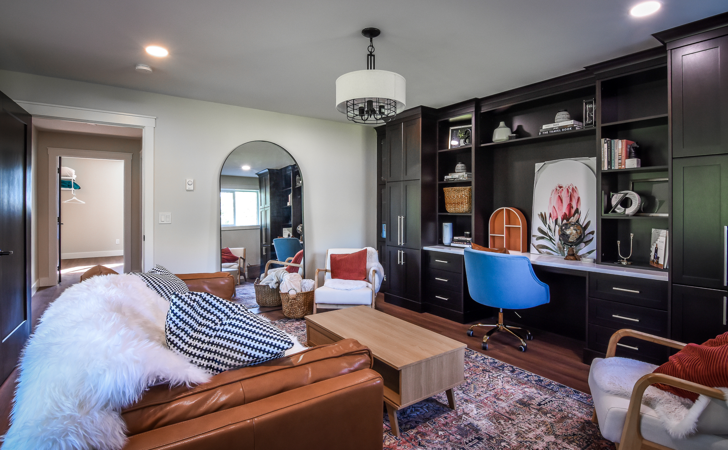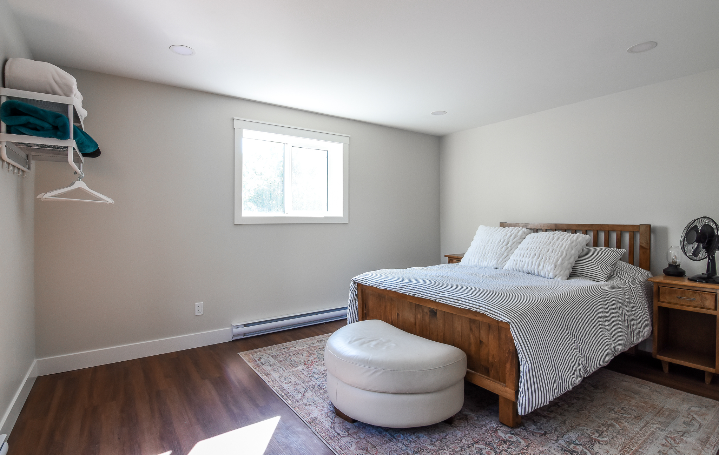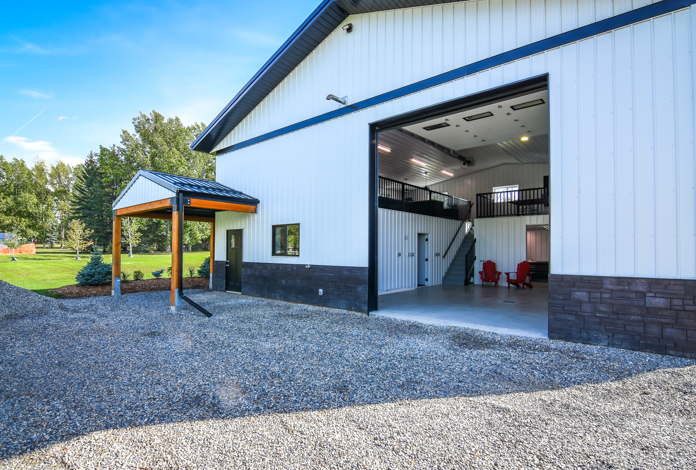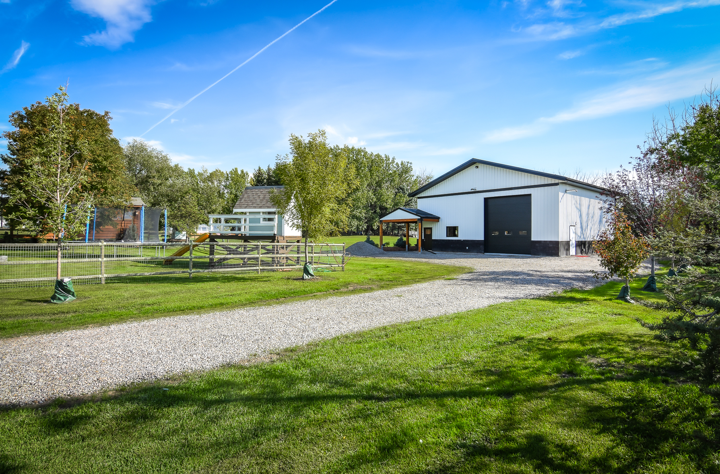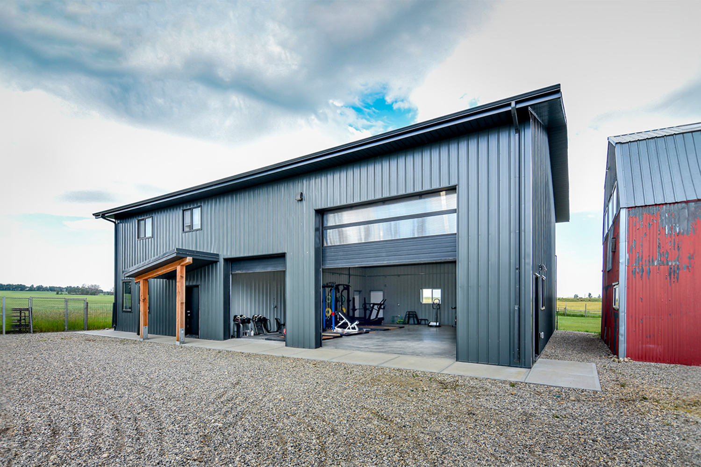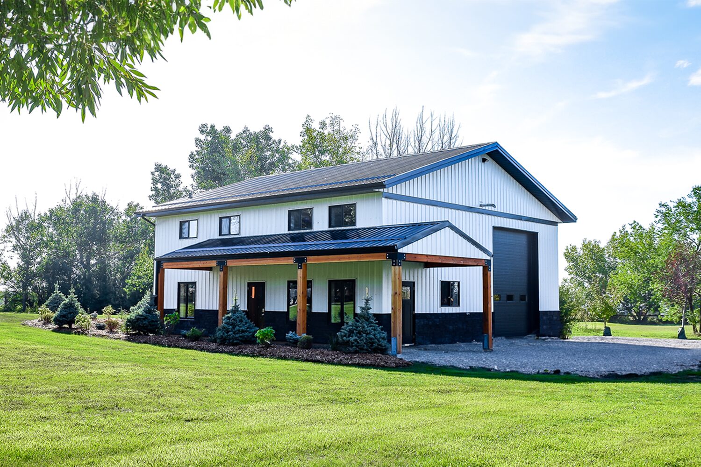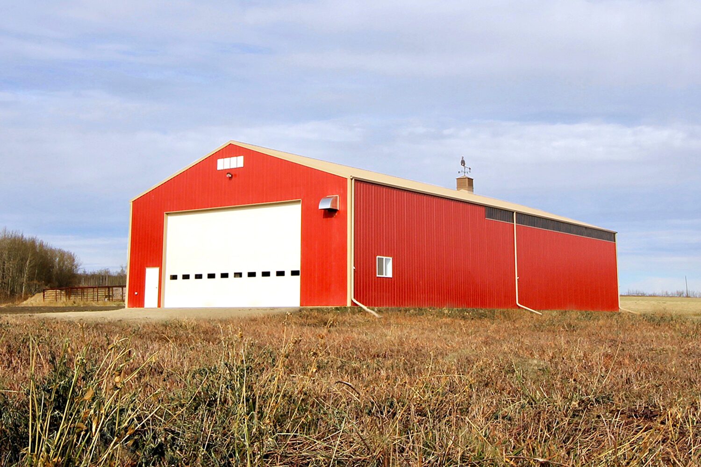Jacob’s Acreage Hobby Shop
A Custom Hobby Shop Building with Modern Guest Quarters and Room for Recreation
Designed For You
Jacob needed a versatile building to complement his growing family and meet their evolving needs. This custom 40’ x 40’ space provides the perfect balance of work, play, and guest accommodations.
Guest Quarters
Comfortable Guest Quarters for Visitors
Jacob wanted his acreage building to serve as more than just a hobby shop for his family. By incorporating cozy guest quarters, they now have a welcoming space for out-of-town visitors without sacrificing functionality. The self-contained guest suite includes a spacious bedroom and a living space to make family and friends feel at home.
Jacob and his family enjoy entertaining and having an additional space for guests to stay has made hosting effortless and unintrusive. With direct access to the rest of the building, guests can easily engage in recreational activities in the shop or retreat to their private suite for relaxation. The guest quarters are fully insulated and climate-controlled for use in any season.
The thoughtful design also includes large windows that fill the space with natural light. This attention to detail ensures the guest quarters feel just as inviting as the rest of the family’s home.
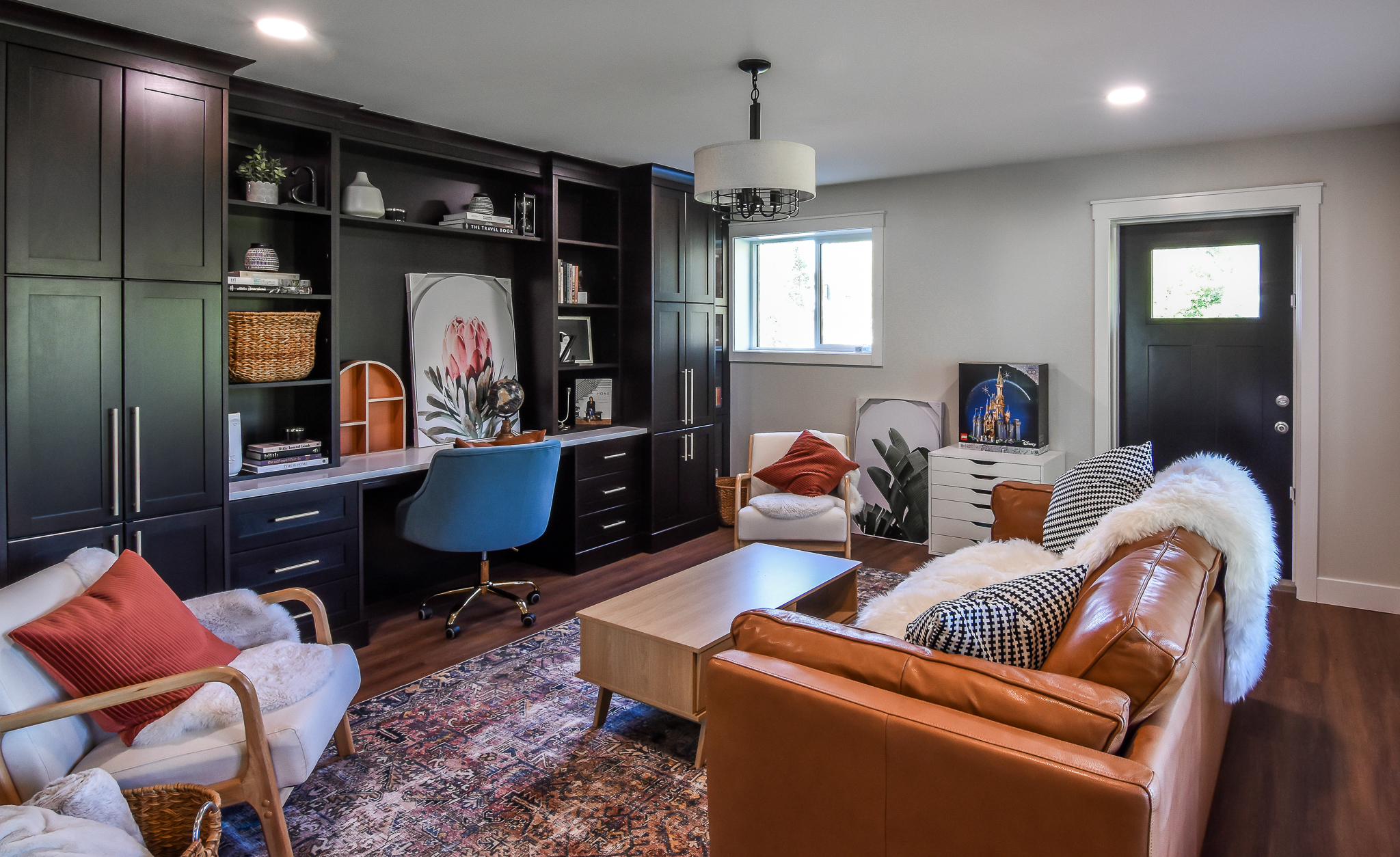
Mezzanine
Multi-Purpose Mezzanine for Flexible Use
One of the most significant design features in Jacob’s custom hobby shop is the mezzanine. This elevated space adds functionality without expanding the building’s footprint. Creating a second storey within the building, the mezzanine functions as a recreation area – complete with games, seating, and even a kitchenette, which makes it the perfect spot for family time or small gatherings. The open railing design ensures the mezzanine feels connected to the lower level.
By designing the building to include a mezzanine, it allows Jacob’s family to keep their hobbies confined to the upstairs, while the lower level remains clear and organized to store vehicles, tools, and supplies.
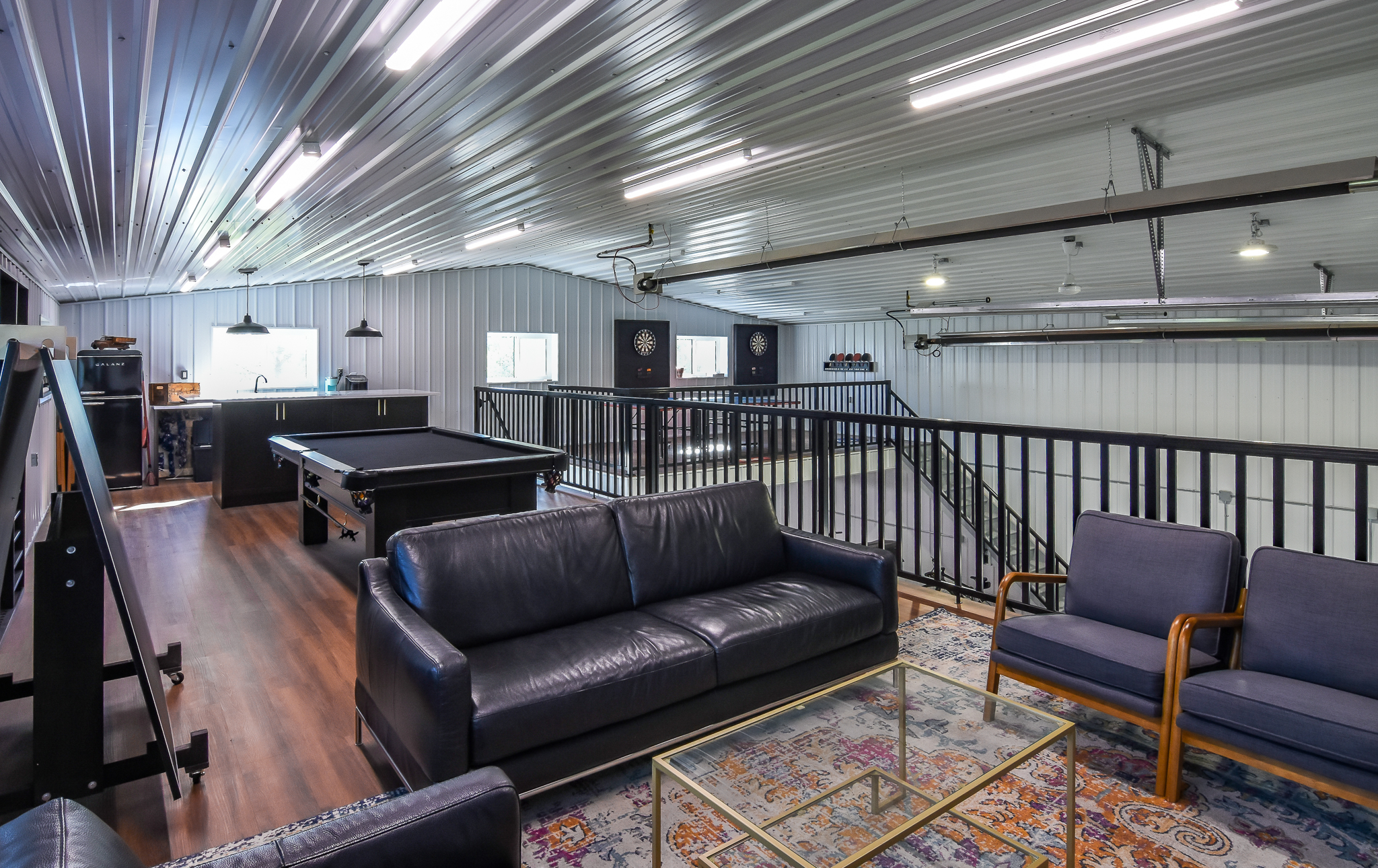
Vaulted Ceiling
Stunning Vaulted Ceiling for Visual Impact
The vaulted ceiling in Jacob’s hobby shop building elevates the aesthetic and improves the overall functionality of the interior. The soaring height adds a sense of openness and airiness, making the entire building feel larger and more inviting. The vaulted ceiling is particularly important on the second level mezzanine, where it provides ample headroom so the family and their guests can play games or lounge in comfort.
The ceiling design also contributes to the bright and pleasant atmosphere in Jacob’s building by reflecting natural light within the building.
The vaulted ceiling is an architectural feature that distinguishes the workshop building from traditional designs. It gives the structure a modern, yet timeless look that complements the property beautifully.
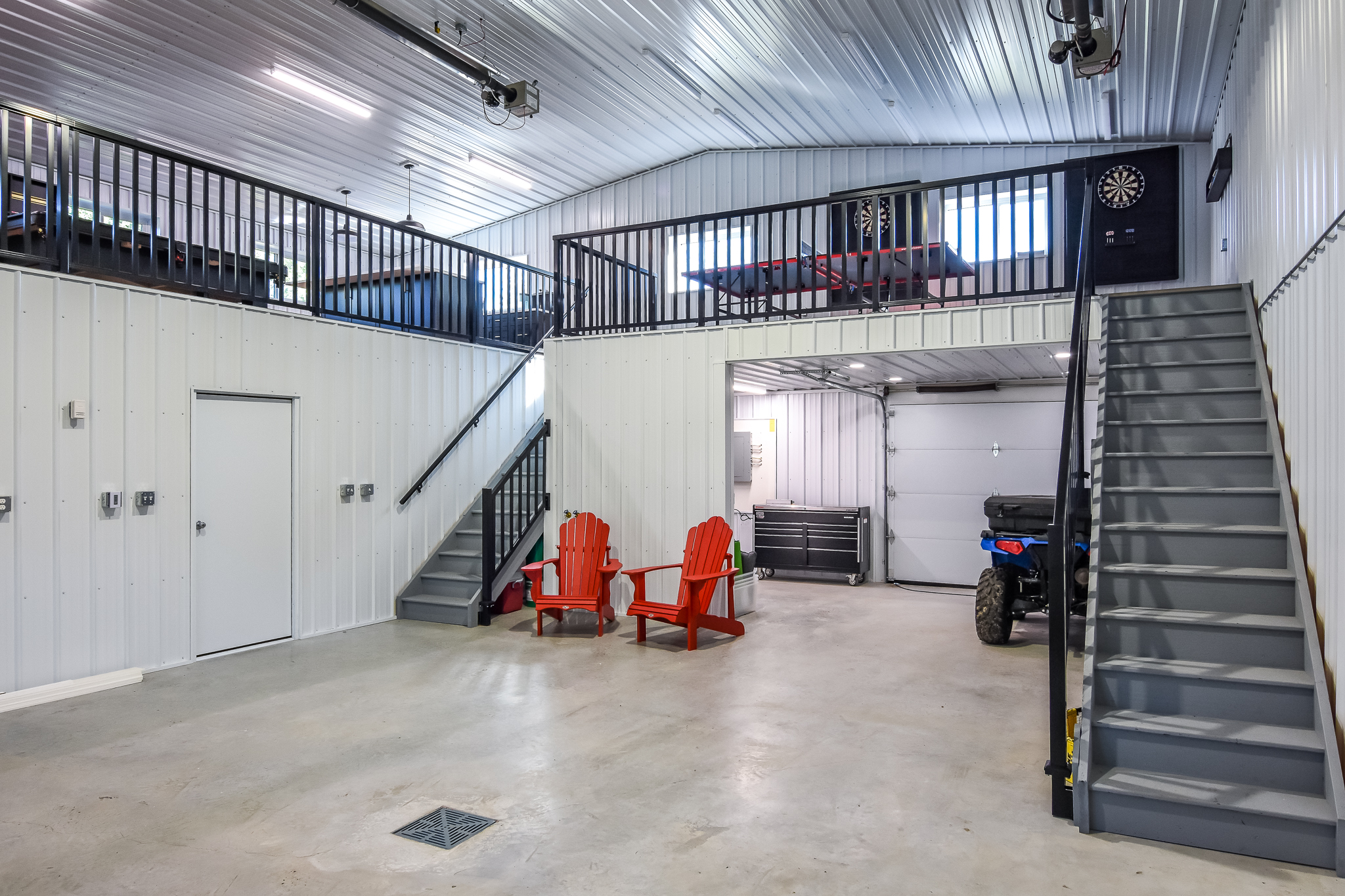
Front Porch
Inviting Porch for Outdoor Enjoyment
The front porch adds a charming and practical element to Jacob’s hobby shop building. Extending the living space to the outdoors, it provides a covered area where the family can relax and enjoy the peaceful surroundings of their acreage.
With exposed fir posts and beams, the porch is a premium addition that also enhances the appearance of Jacob’s building and warmly welcomes visitors. The porch is crafted with durable materials and finishes to stand up to the elements and provide long-lasting beauty on Jacob’s property.
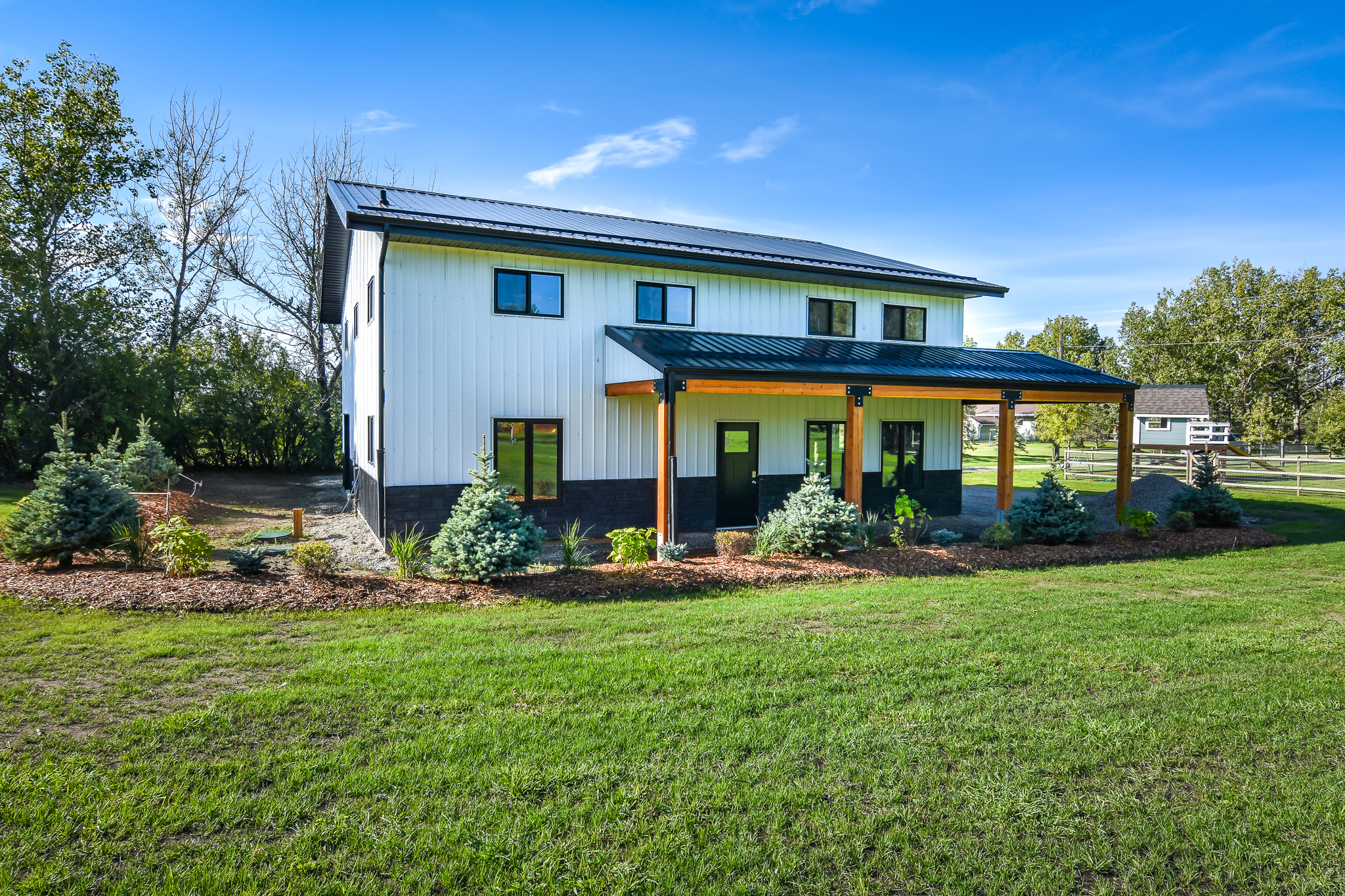
Browse through our project gallery for inspiration and ideas.
We guide you through each step of our streamlined process to make sure your post frame building is completed on time, exactly as you envisioned.
Phase One
We start by understanding your vision and how you’ll use your post frame building. We’ll discuss materials and guide you through building codes and permits.
Phase Two
We present the best options that fit your vision and budget. Then, we’ll help you choose materials for durability and weather-resistance.
Phase Three
We design your building to meet local structural requirements. You’ll review the plan and request any necessary changes.
Phase Four
Once approved, we’ll order materials and ensure timely delivery. Our team ensures everything stays on schedule and moves smoothly.
Phase Five
Permits are the responsibility of the landowner, but we’re here to support you through the application process and help ensure your project meets building code requirements.
Phase Six
Construction begins, and our crew works quickly to complete the project. We’ll keep you updated and perform a final quality check.
What We've Built
Check out our impressive portfolio of other completed projects.
