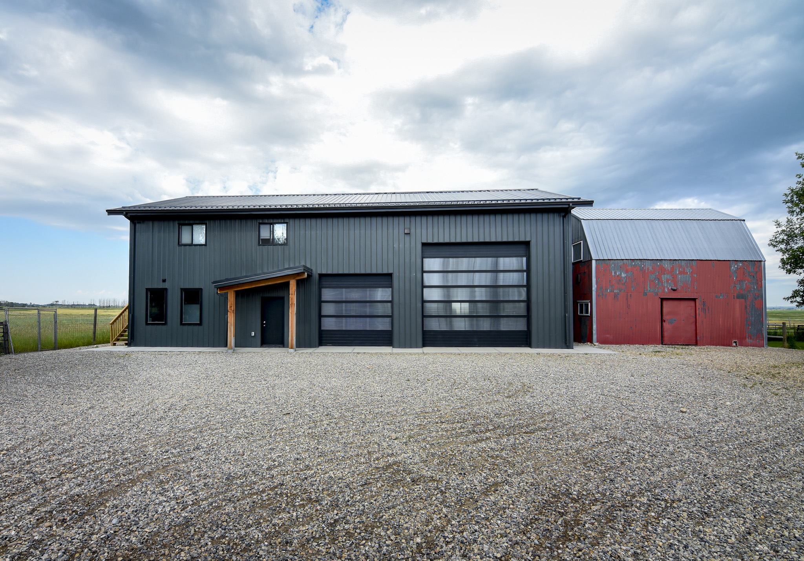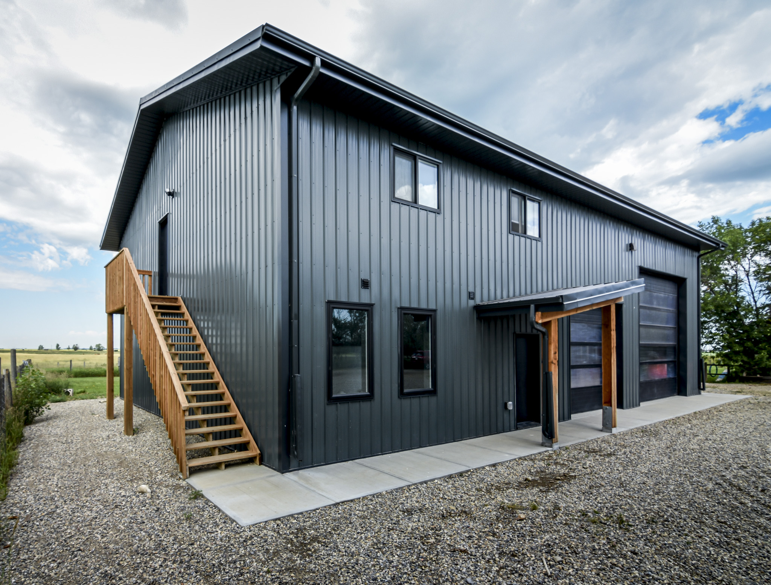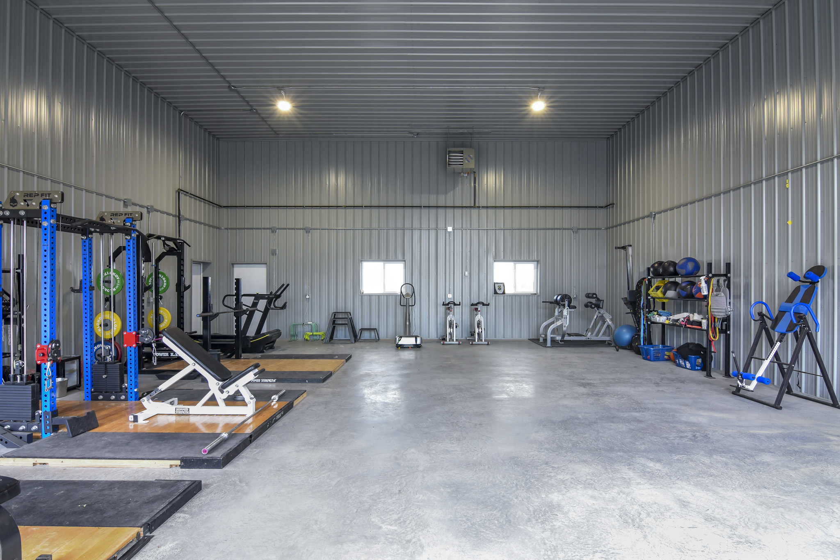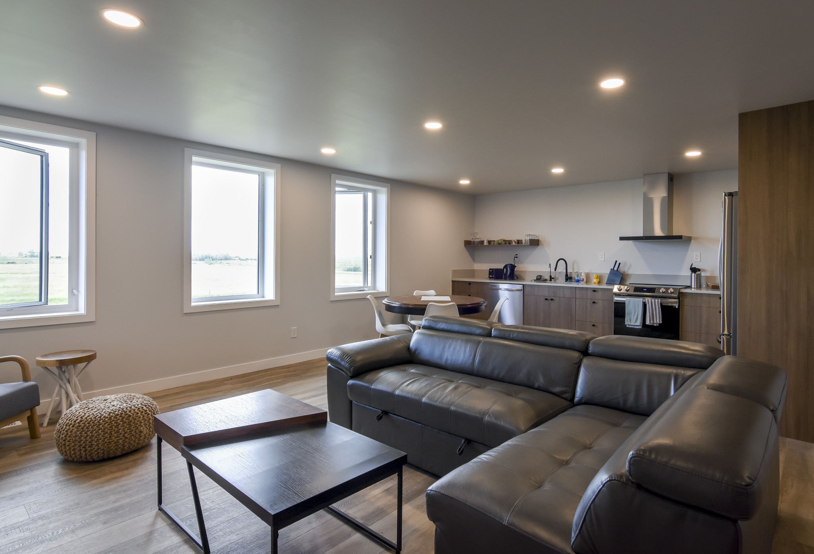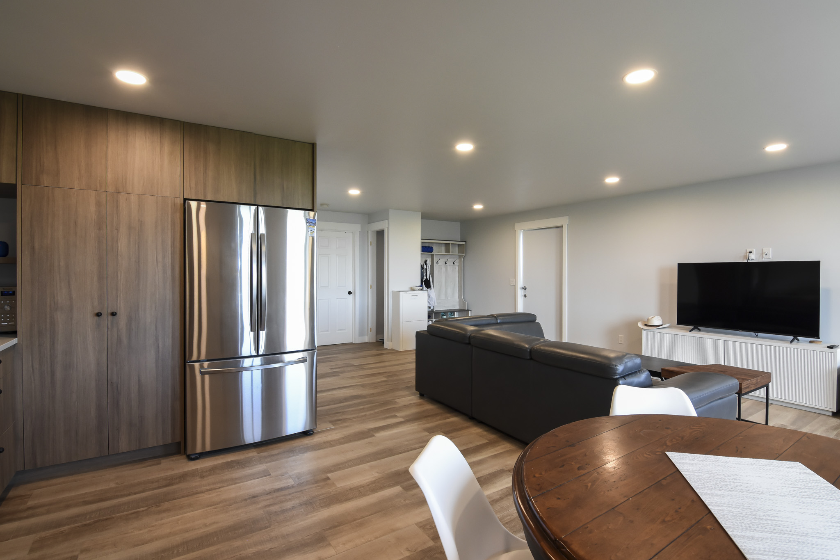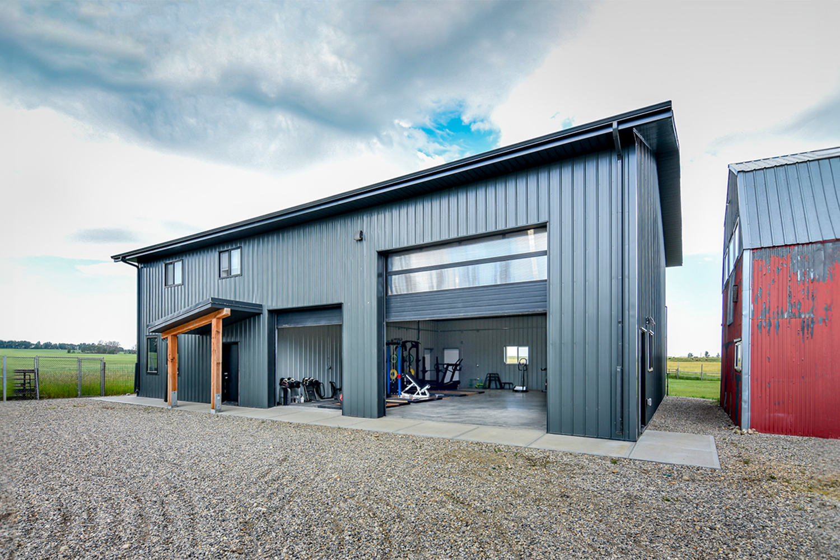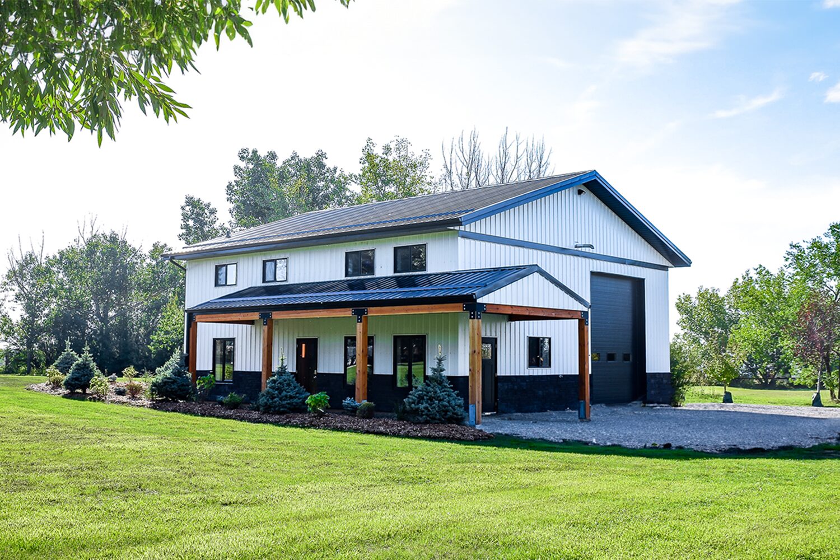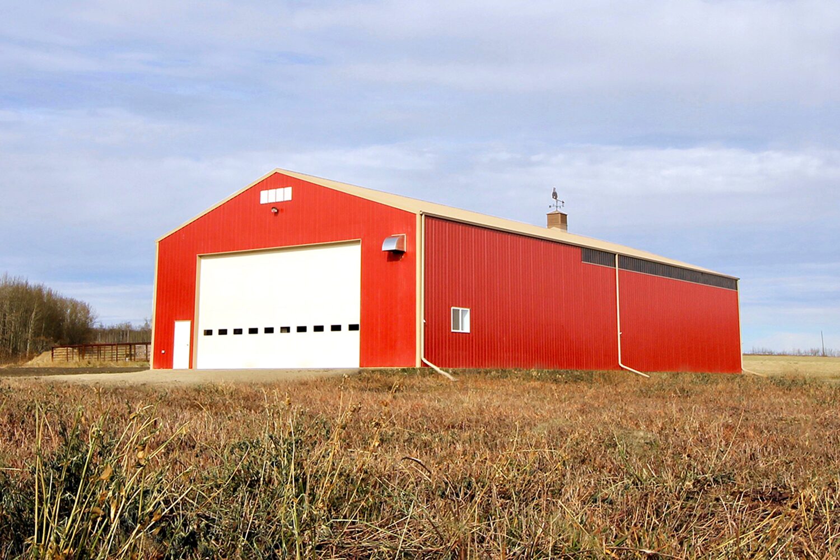Elite Post Frame Training Facility
Post Frame Building with Living Quarters, Office & Gym
Designed For You
The spacious interior of Joe’s custom 40′ x 60′ x 18′ post frame building features a gym, office, and second floor living space that serve as a home away from home for out-of-town athletes. Thoughtful design paired with premium features ensure Joe’s building increases the efficiency of his business and is a space his clients can enjoy year-round.
Finished Interior
Polished Interior for Comfortable Year-Round Workouts
The gym in Joe’s post frame building is designed with the comfort and success of his athletes in mind. The interior of Joe’s building is finished with wall and roof metal, insulation, and a concrete pad for a space that athletes will enjoy pushing their limits and accomplishing goals throughout the year.
Grey metal interior in the building creates a comfortable environment, while also completing it to truly feel like a gym. The insulation helps regulate the inside temperature of the gym for comfortable year-round workouts. For Joe’s business, the insulation also increases the energy efficiency of his building, meaning that he saves money on heating and cooling costs.
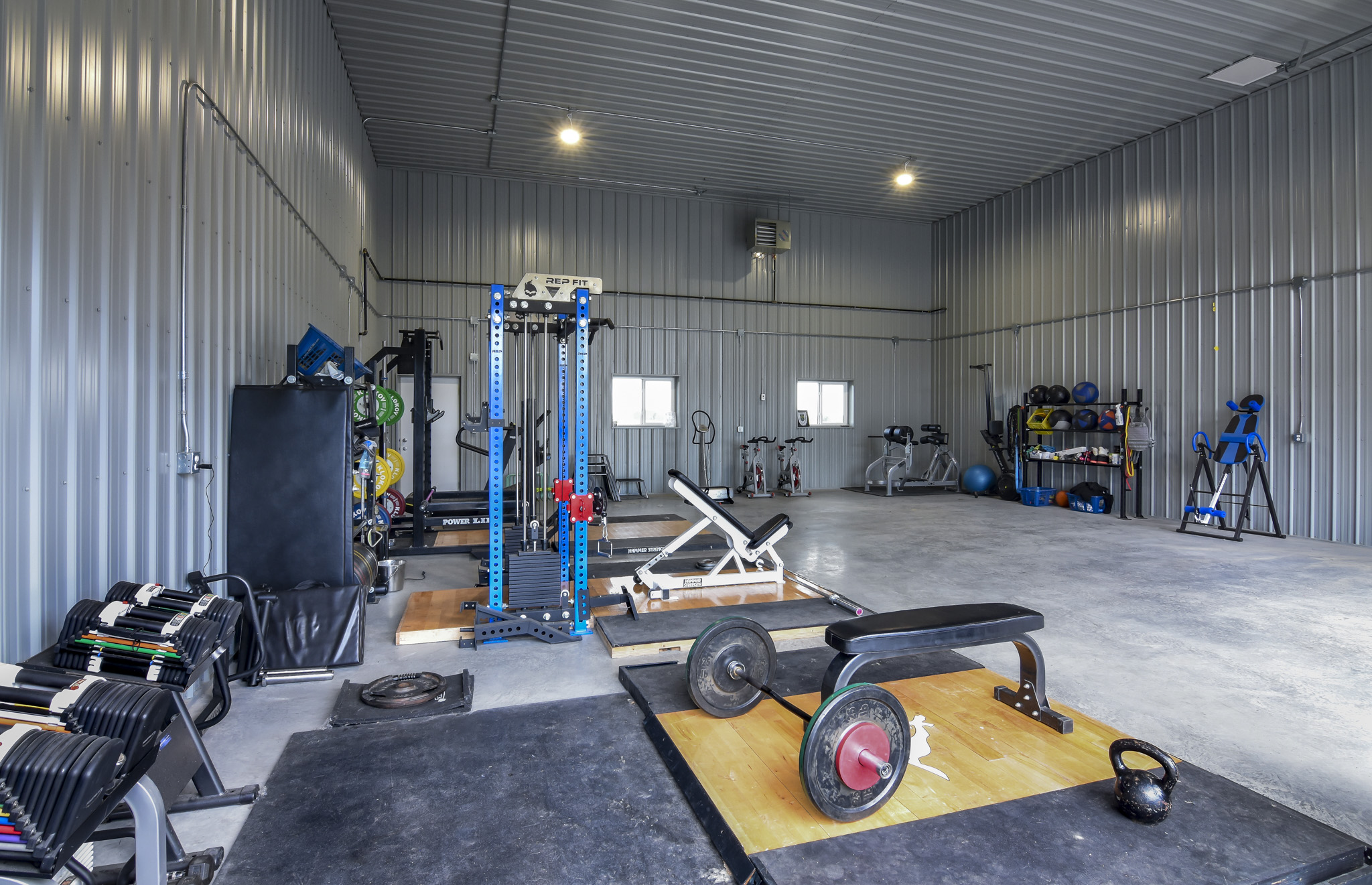
Demising Wall
Separating Work and Play
Separating the building interior into several functional spaces is a demising wall that adds to the overall flexibility of its use. On one side is the gym, and on the other is a mixed-use space that combines business operations, leisure, and storage.
The mixed-use space allows athletes a lounge area where they can wind down and recover from intense workouts by watching television, or playing air hockey, foosball, and shuffleboard. Joe can also use the space to run the operations of his business. With quick, easy access to the gym, Joe can easily move between the gym and office area to supervise athletes or attend to administrative tasks.
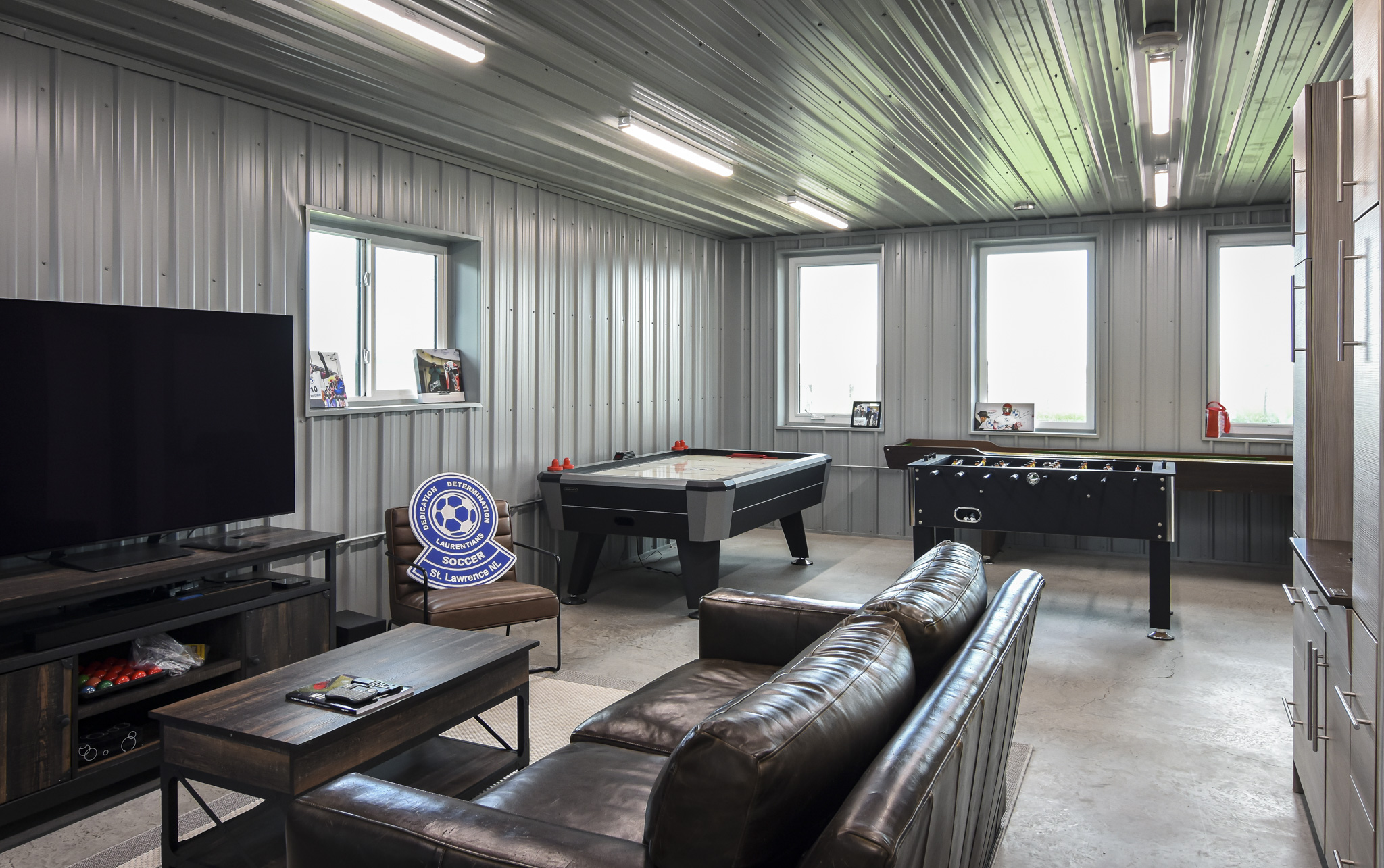
Living Quarters
Comfortable Home Away From Home
The second-floor living quarters are available to athletes who travel long distances to train with Joe. Left unfinished by Remuda, Joe added drywall instead of metal cladding for a more home-like feel. As with the rest of the spaces in this post frame building with living quarters, insulation helps retain heat to support its year-round use.
Including a welcoming living quarter in Joe’s post frame building design was imperative for his business. Now, having appropriate living spaces to host out-of-town athletes allows Joe to expand his client base more than ever before with the perfect home away from home.
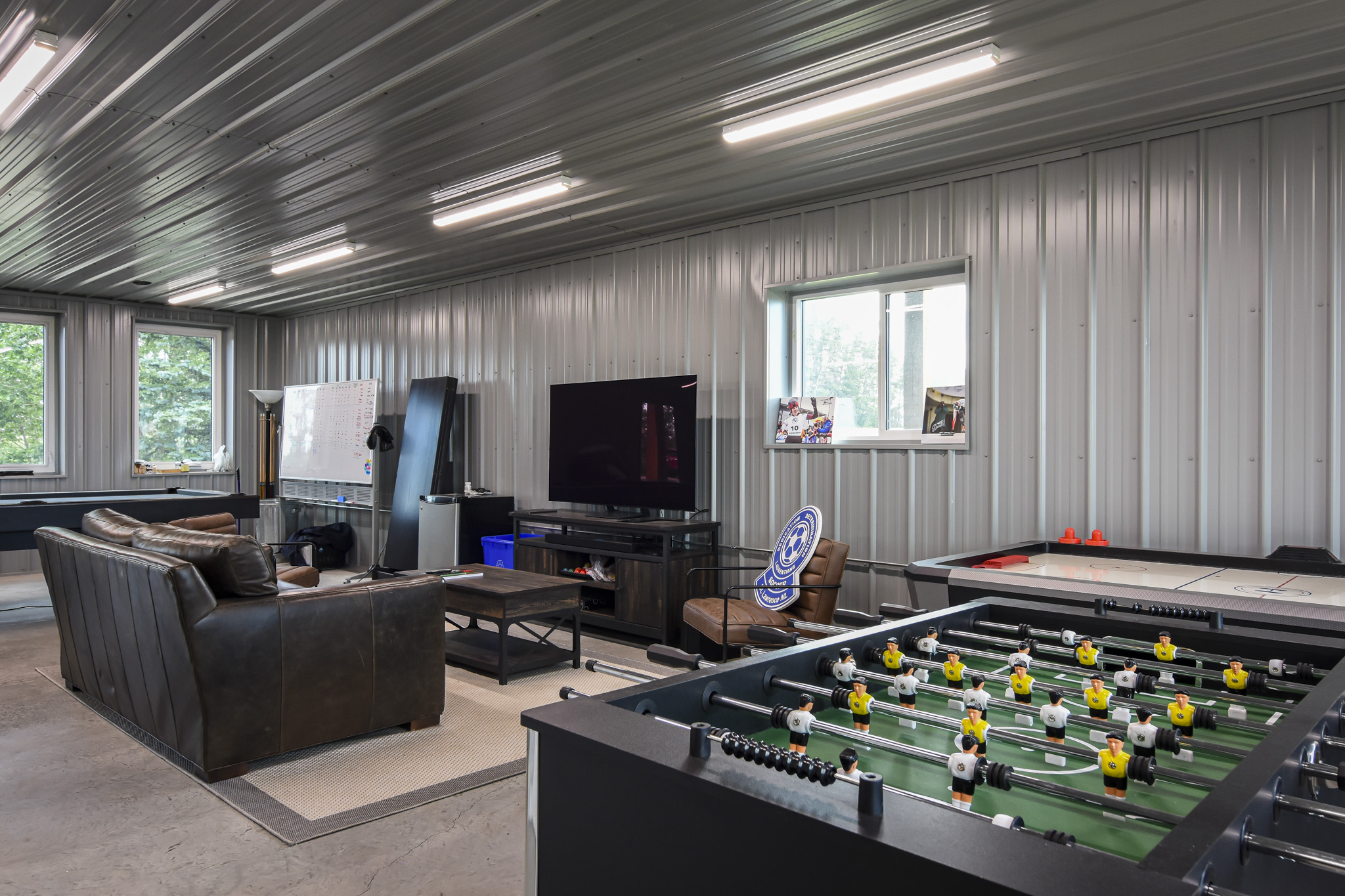
Exterior Stairs
Convenient Access to Living Quarters
Space was at a premium for Joe’s post frame structure, so the decision was made to place the staircase leading to the second-story living quarters on the exterior of the building to preserve valuable space inside.
By moving the stairs outside, the building design maximizes interior space so the building can fit all of Joe’s gym equipment, furniture, and games tables without increasing the building’s footprint.
The exterior stairs also benefit the athletes that train with Joe by establishing a clear definition between workouts and downtime as they can access their living quarters without having to go through the gym.
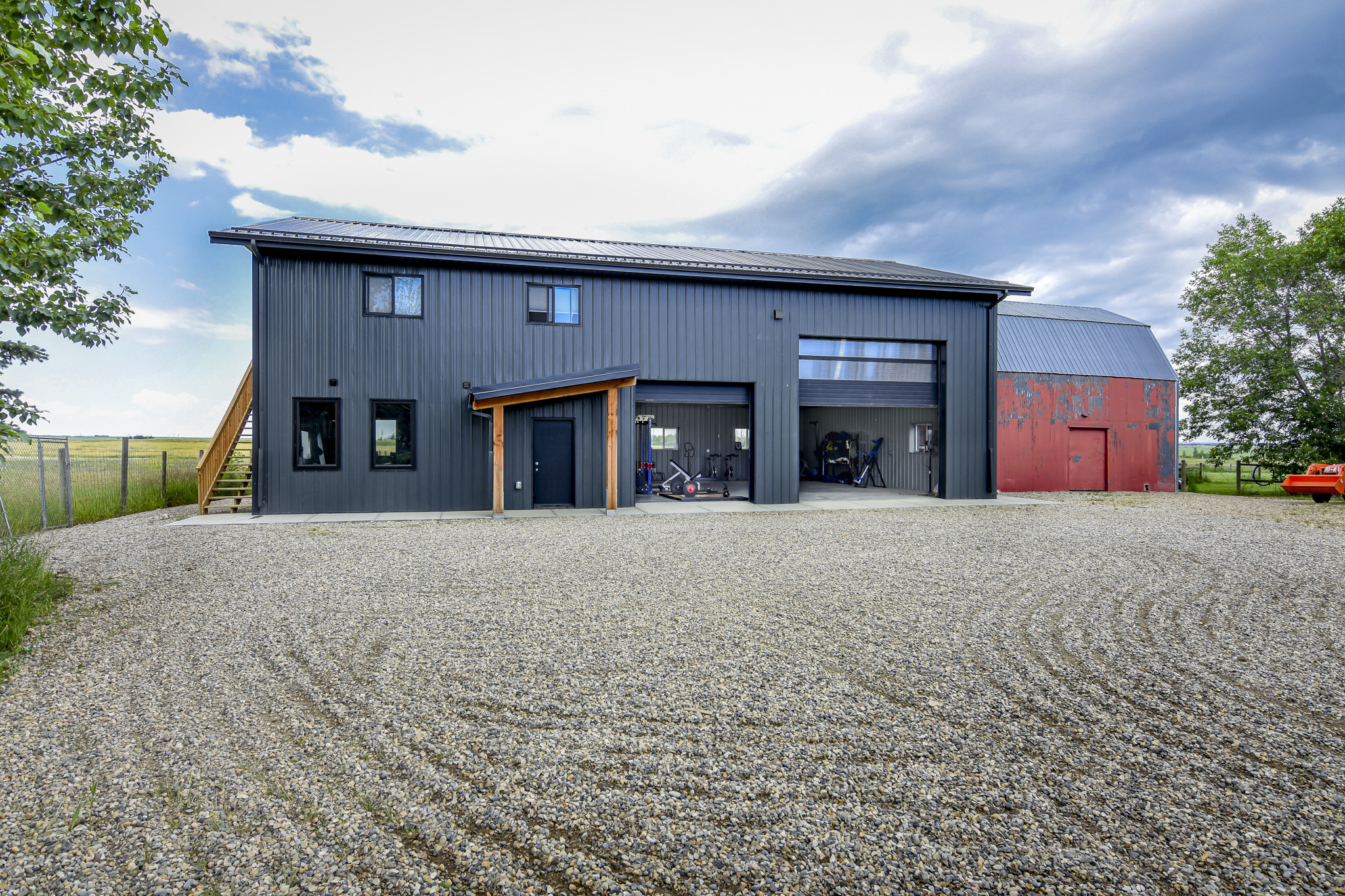
Browse through our project gallery for inspiration and ideas.
We guide you through each step of our streamlined process to make sure your post frame building is completed on time, exactly as you envisioned.
Phase One
We start by understanding your vision and how you’ll use your post frame building. We’ll discuss materials and guide you through building codes and permits.
Phase Two
We present the best options that fit your vision and budget. Then, we’ll help you choose materials for durability and weather-resistance.
Phase Three
We design your building to meet local structural requirements. You’ll review the plan and request any necessary changes.
Phase Four
Once approved, we’ll order materials and ensure timely delivery. Our team ensures everything stays on schedule and moves smoothly.
Phase Five
Permits are the responsibility of the landowner, but we’re here to support you through the application process and help ensure your project meets building code requirements.
Phase Six
Construction begins, and our crew works quickly to complete the project. We’ll keep you updated and perform a final quality check.
What We've Built
Check out our impressive portfolio of other completed projects.
