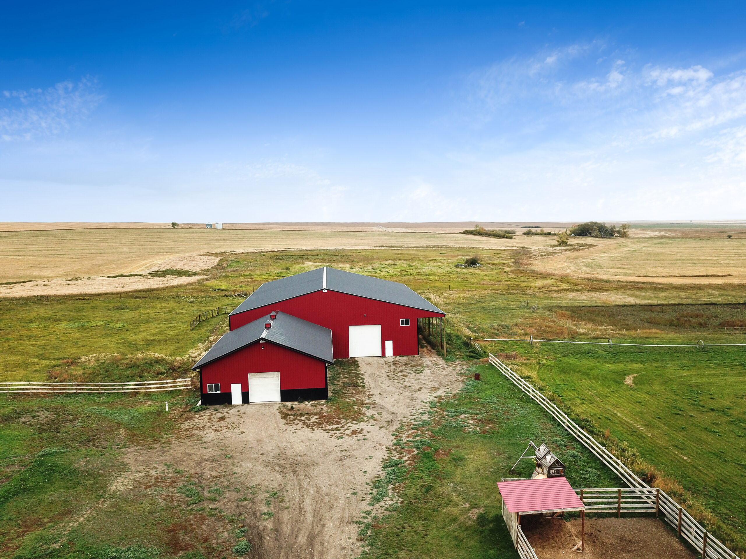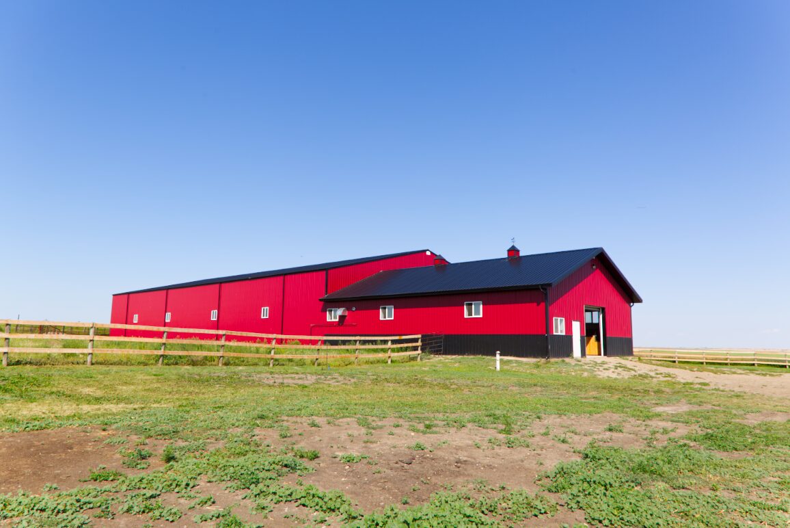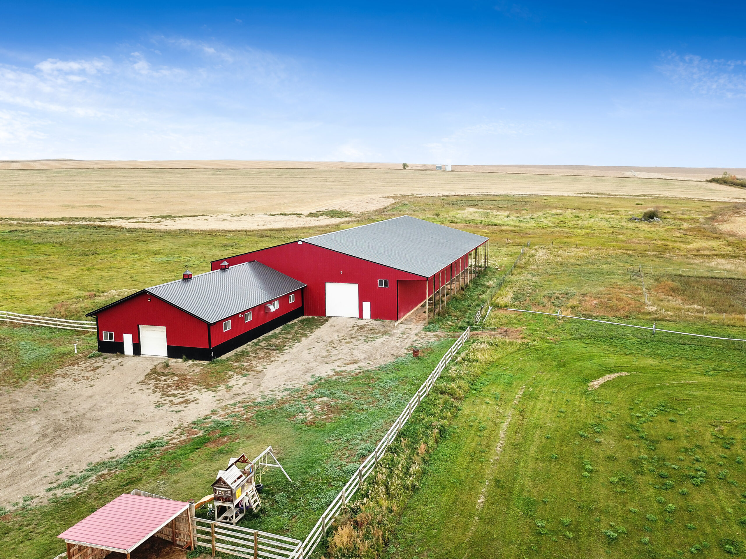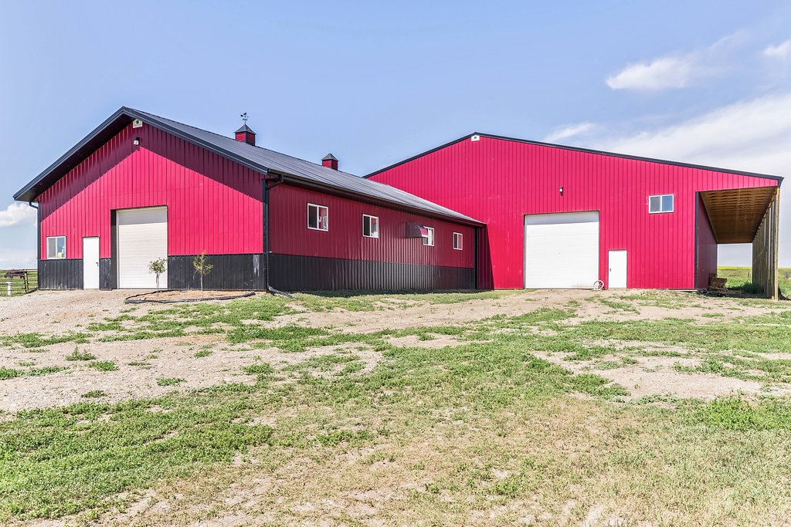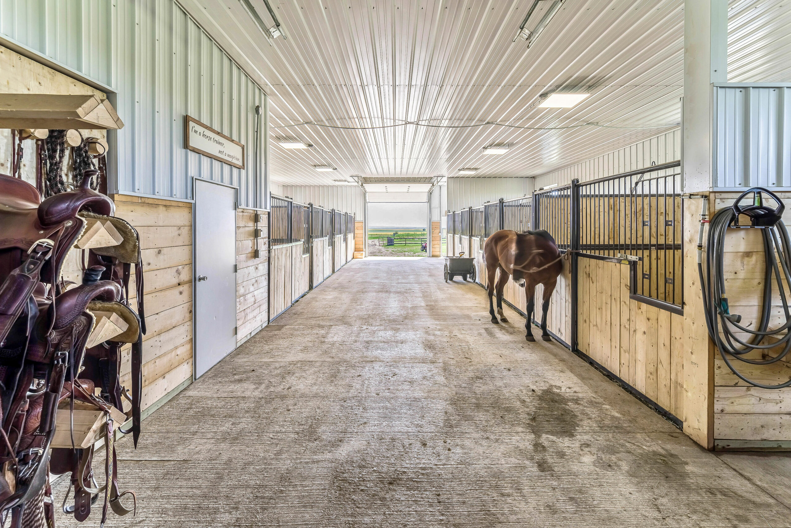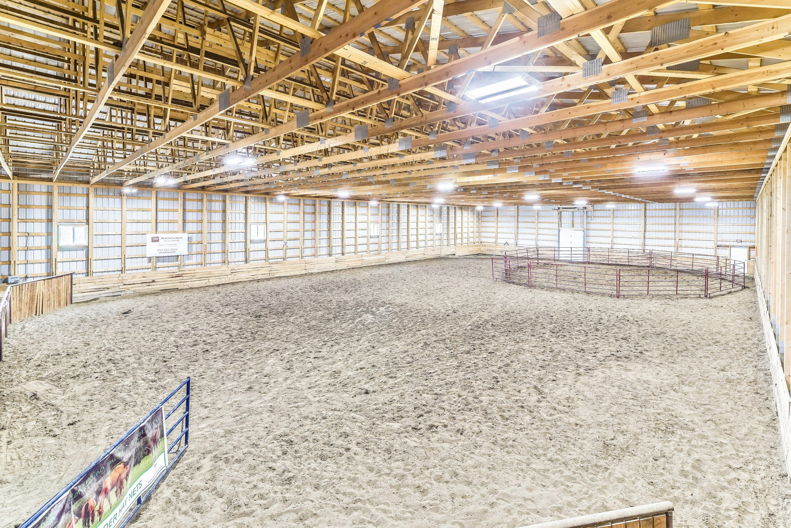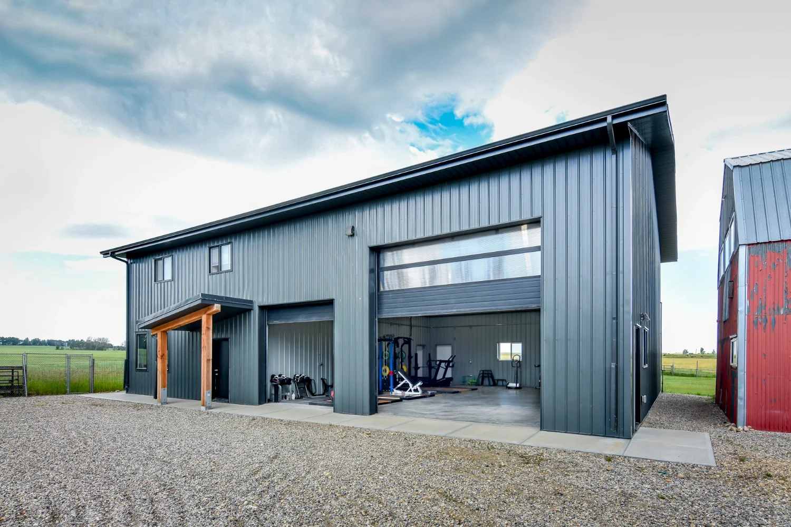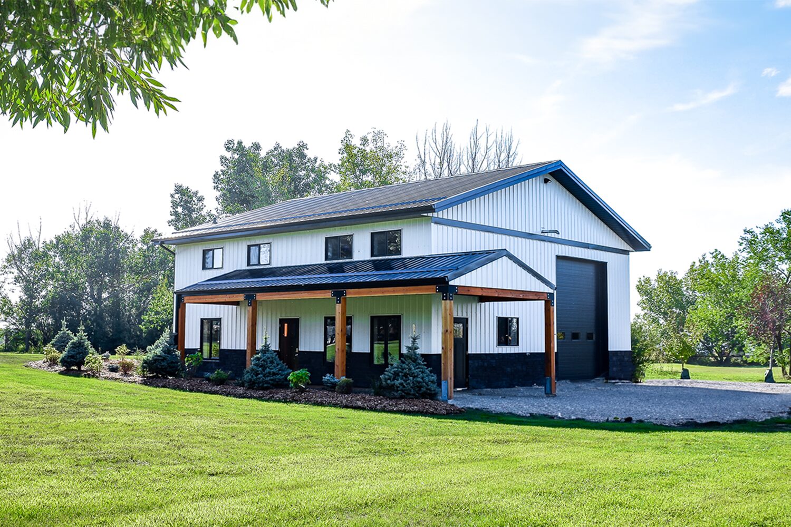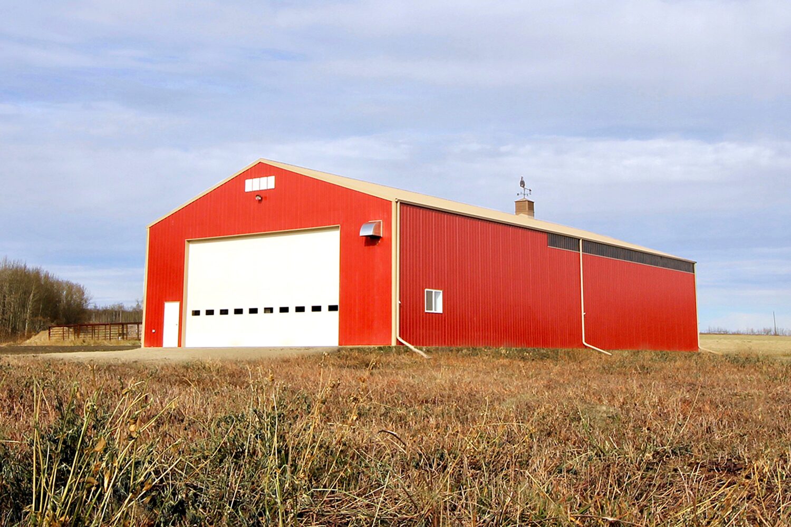Sonja’s Horse Barn & Riding Arena
An Equestrian Facility with a Comfortable Horse Barn and a Riding Arena for All-Weather Training
Designed For You
As a performance trainer with a deep love of horses, Sonja needed an all-in-one facility that prioritizes the well-being of her horses and creates a space where training is safer, more comfortable, and easier.
Lean-To
Open-Sided Storage for Hay & Equipment
To keep clutter out of the main building and add convenience that simplifies daily feeding and arena maintenance routines, an open-sided lean-to was included in the design. It offers effortless access to hay and equipment used for grooming the arena, while keeping the horse barn and riding arena organized.
This cost-effective storage solution helps preserve feed through Western Canada’s changing seasons and makes it easy to bring bales into the barn as needed.
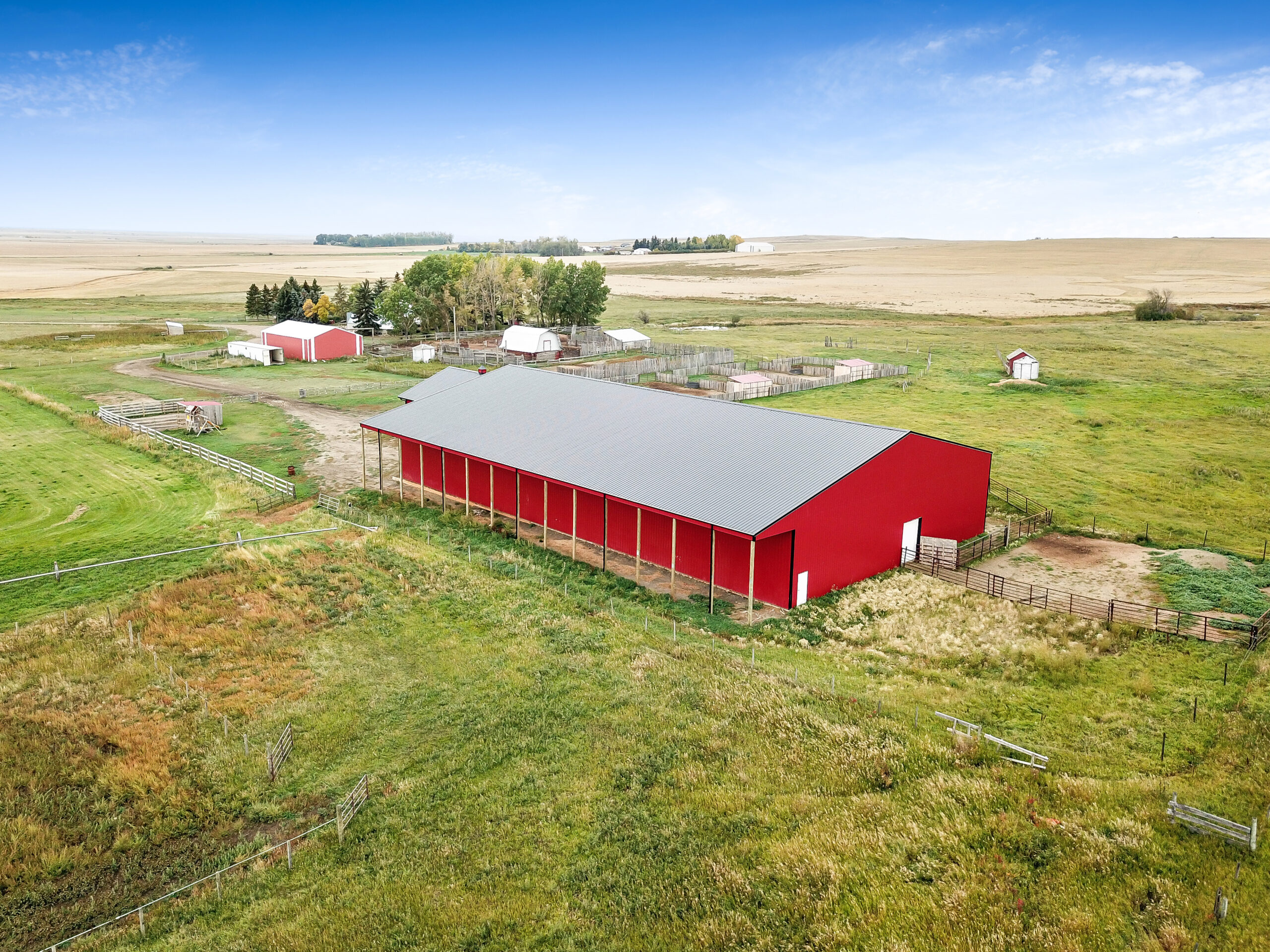
Office Space
A Place to Run Business Under the Same Roof
Located inside the horse barn, Sonja’s building includes a small but essential separate office space that brings comfort and convenience to the heart of her horse training business. The key feature makes the building a true all-in-one facility where Sonja can manage her business hands-on, just steps away from the horses in the same building where she spends much of her time working with them.
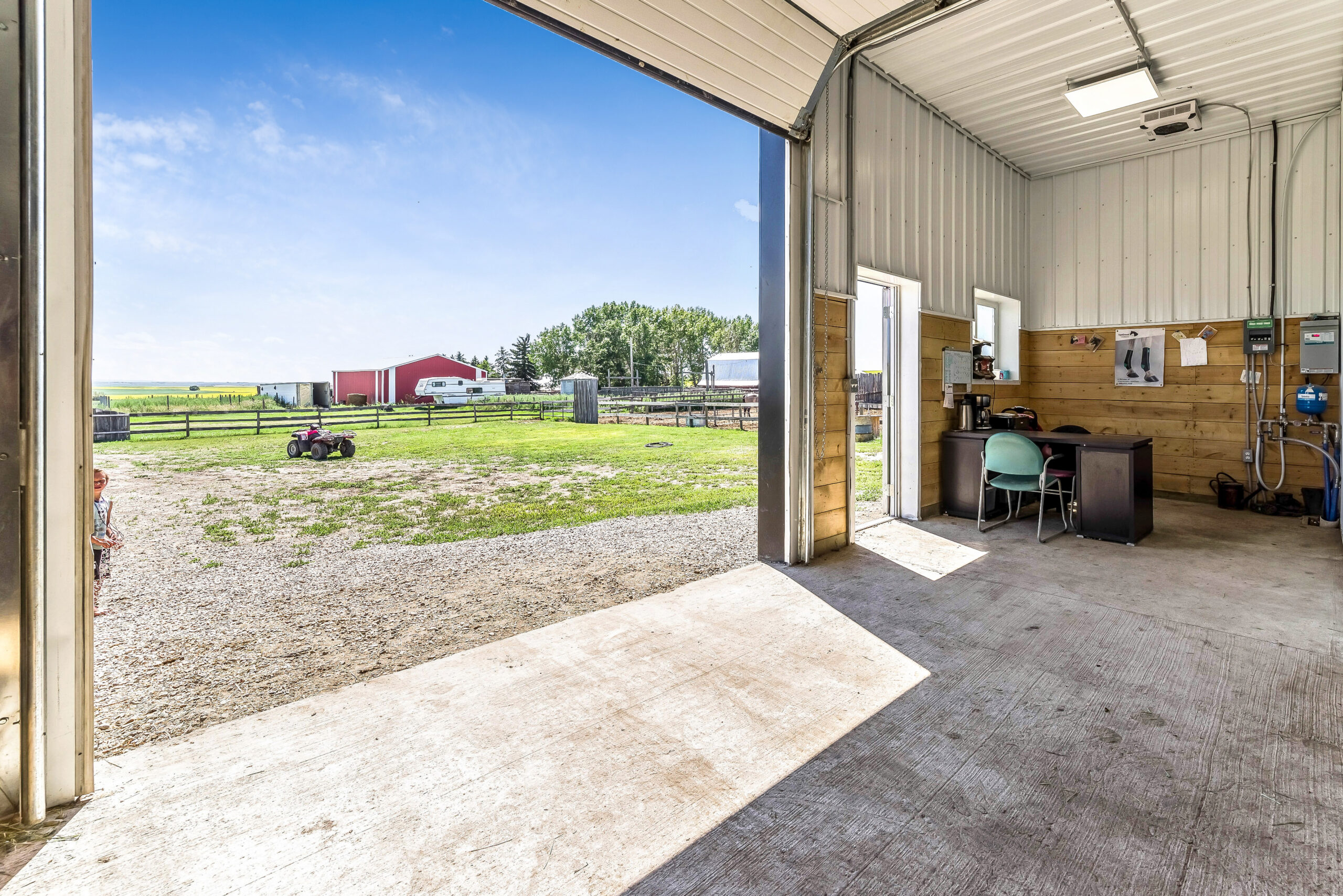
Attached Horse Barn
Built for Effortless Horse Care
For a seamless transition between training and loafing, the barn attaches directly to the riding arena, creating an all-in-one facility that conveniently serves all of Sonja’s needs. The connection between the horse barn and riding arena makes it possible to safely and quickly move horses between stalls and get them ready for training—eliminating walks across open ground in the cold, rain, wind, and dark to lead horses to an arena.
Inside the fully insulated barn are endless features that create more functionality for Sonja while providing care, and enhance the comfort of horses, including a wash bay and an oversized tack room with a rotating door.
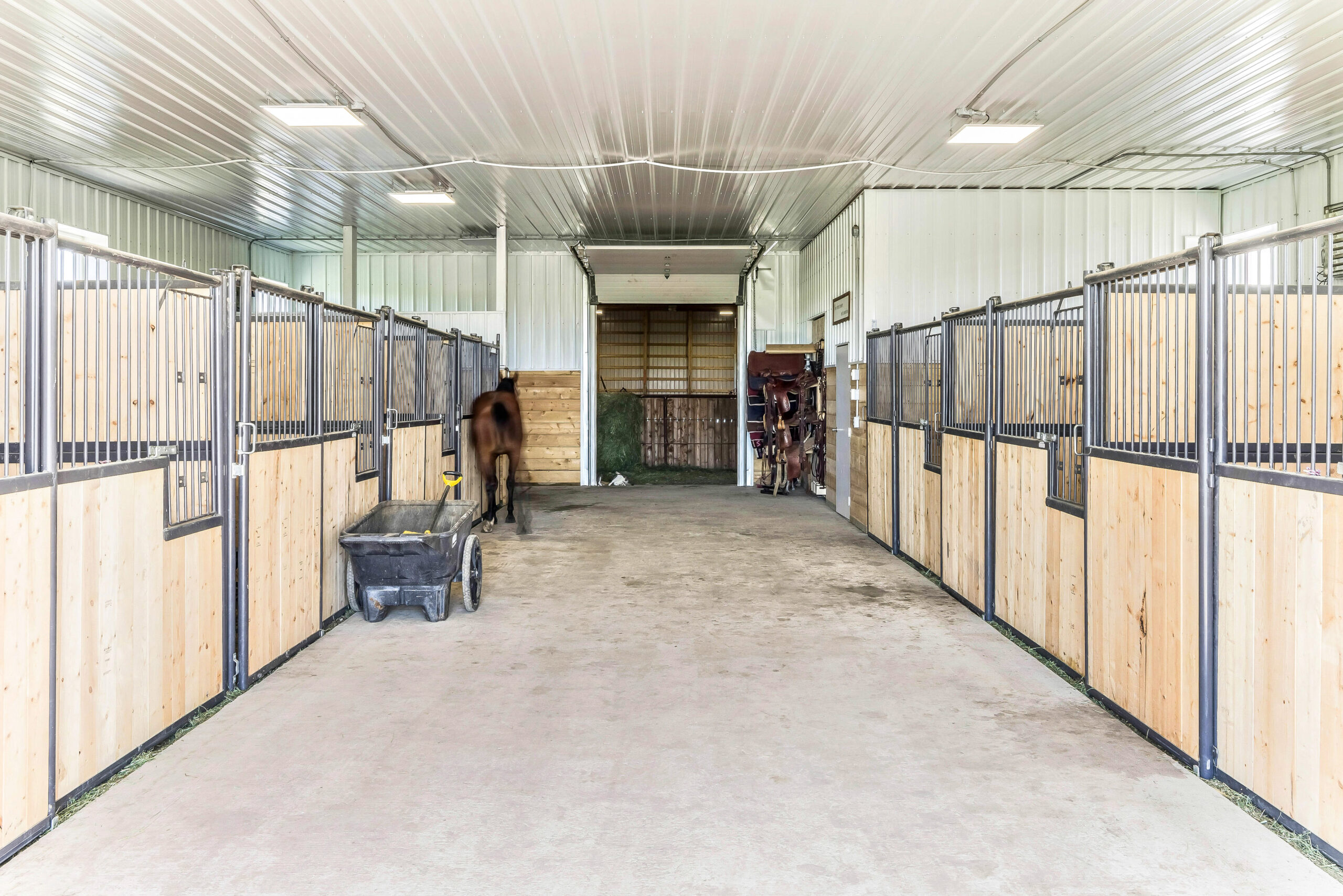
Features for Comfort & Safety
Designed for Horse & Trainer Well-Being
Sonja’s equestrian facility, including the horse barn and riding arena, have features that prevent injuries and protect the long-term health of horses and trainer.
Maintaining healthy air quality in the barn is crucial to ward off respiratory problems and promote overall well-being for the horses inside. An exhaust fan and intake damper help eliminate odours, dust, and contaminated air to create a safer, more comfortable environment. The large overhead door that leads outside and sliding windows located in each horse stall further enhance airflow and temperature regulation.
A protective kick wall was installed along all interior walls of both the horse barn and riding arena to safeguard horses from injury while preventing damage to the metal siding.
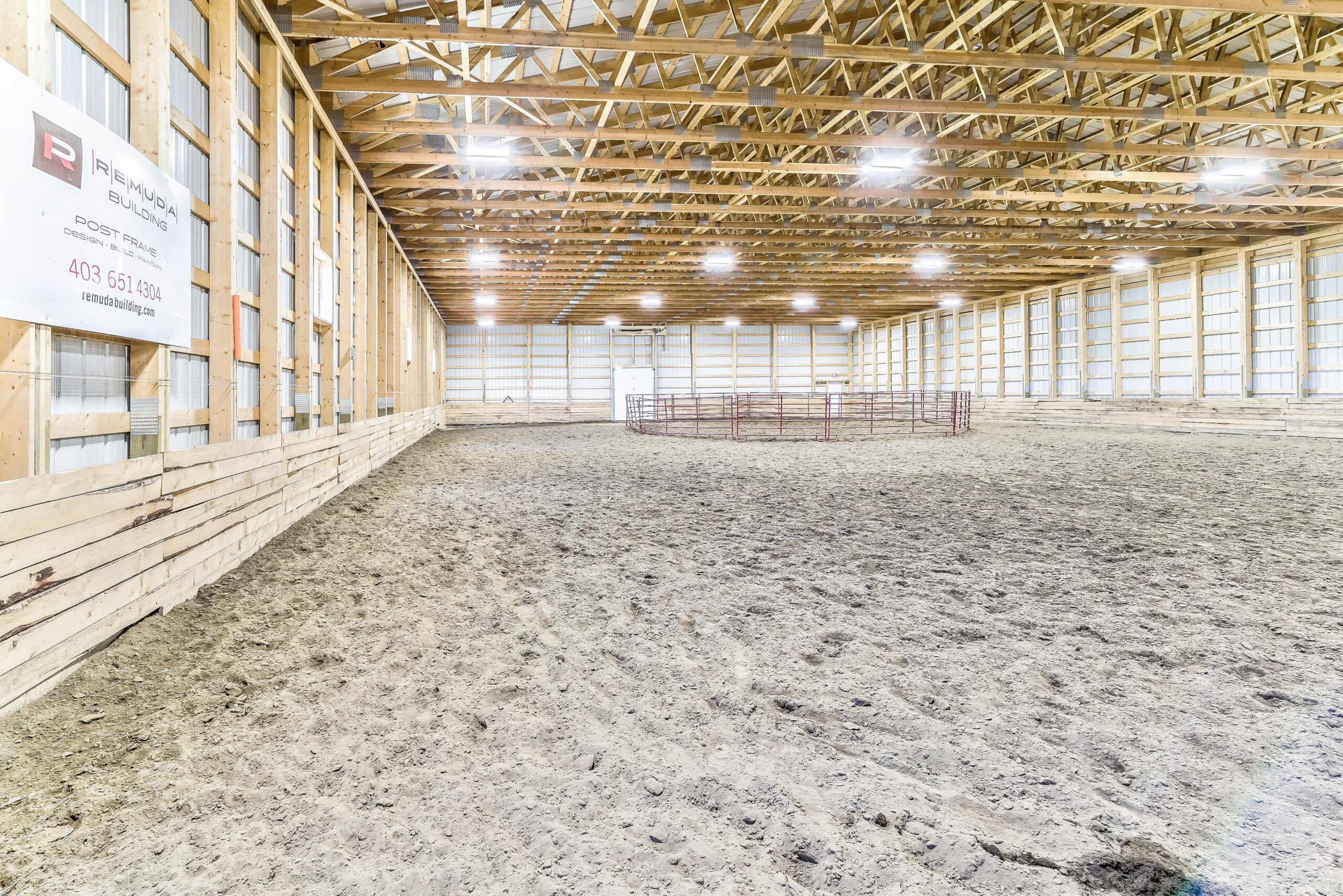
Browse through our project gallery for inspiration and ideas.
We guide you through each step of our streamlined process to make sure your post frame building is completed on time, exactly as you envisioned.
Phase One
We start by understanding your vision and how you’ll use your post frame building. We’ll discuss materials and guide you through building codes and permits.
Phase Two
We present the best options that fit your vision and budget. Then, we’ll help you choose materials for durability and weather-resistance.
Phase Three
We design your building to meet local structural requirements. You’ll review the plan and request any necessary changes.
Phase Four
Once approved, we’ll order materials and ensure timely delivery. Our team ensures everything stays on schedule and moves smoothly.
Phase Five
Permits are the responsibility of the landowner, but we’re here to support you through the application process and help ensure your project meets building code requirements.
Phase Six
Construction begins, and our crew works quickly to complete the project. We’ll keep you updated and perform a final quality check.
What We've Built
Check out our impressive portfolio of other completed projects.
