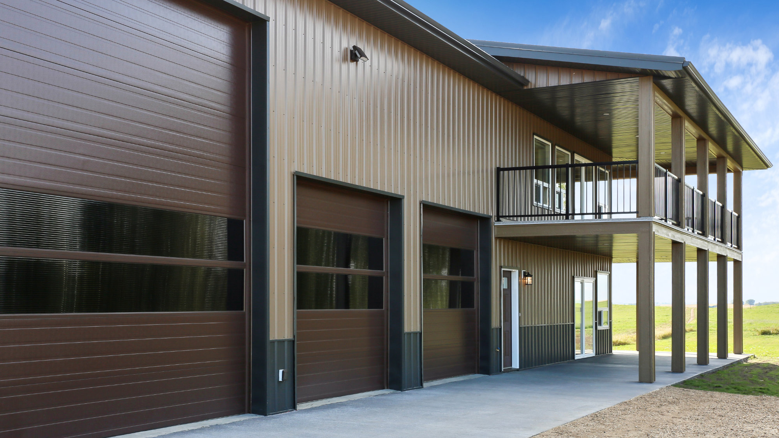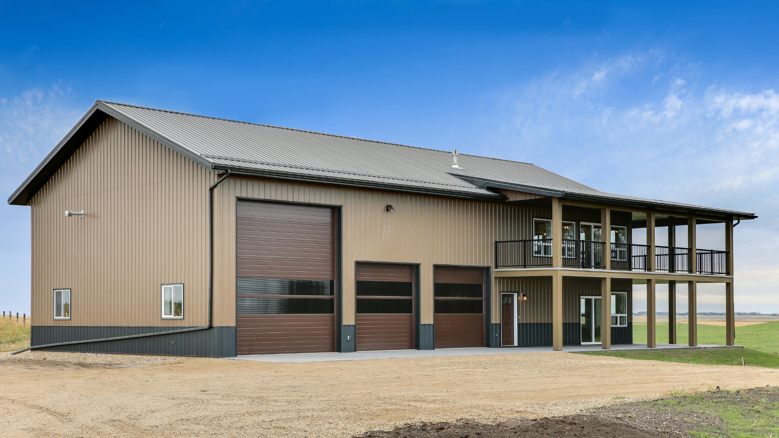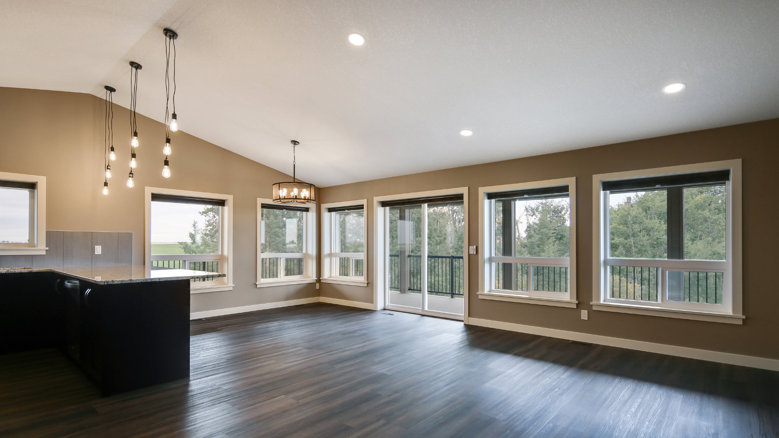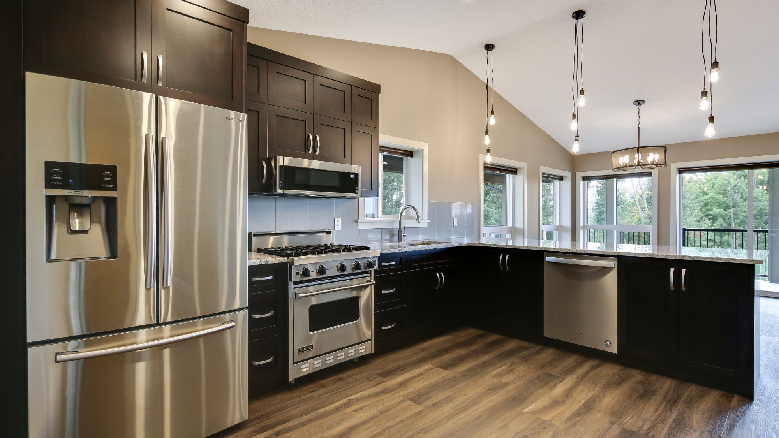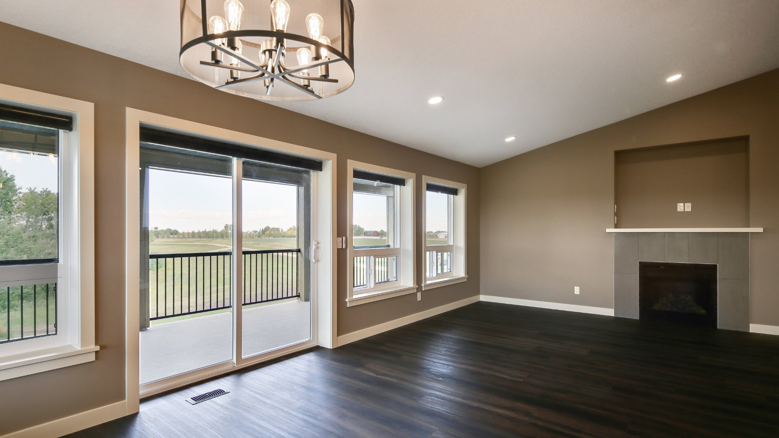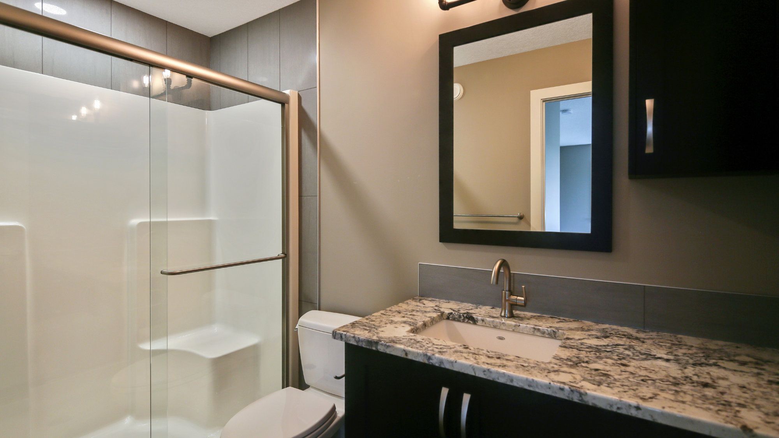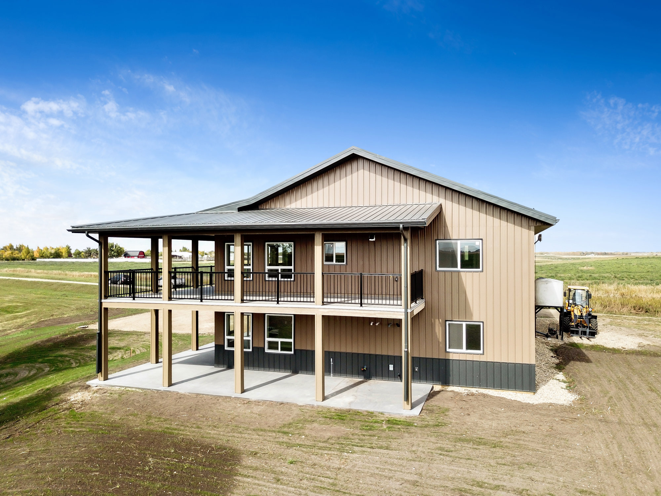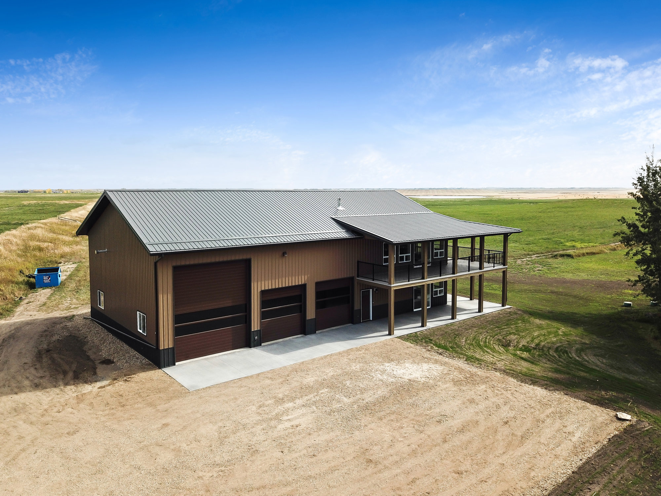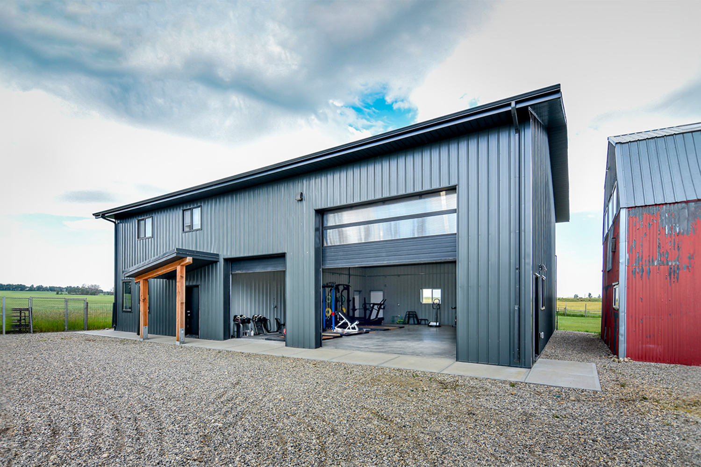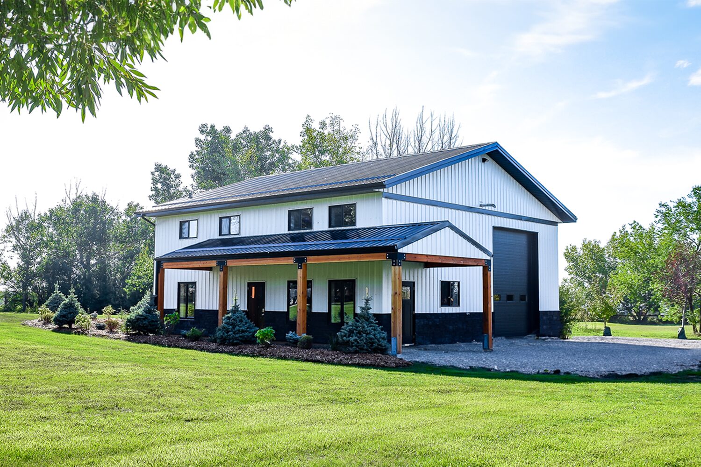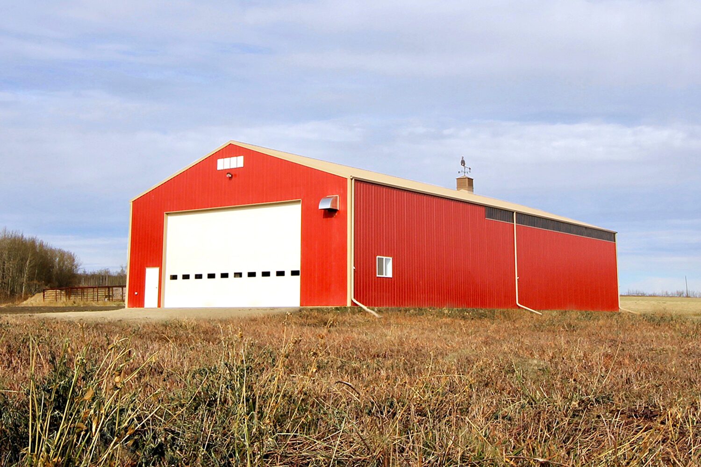Robert’s Barndominium
Combining a Spacious Shop & Home Under One Roof
Designed For You
Robert’ shop home was custom designed to complement his family’s lifestyle. The barndominium integrates living space and a spacious shop for storing and maintaining their collection of vehicles and toys under one roof. With their new home Robert’s family can fully enjoy the open spaces their property offers.
Fully Finished Shop
Versatile & Comfortable Work Space
Robert’s 1,875 square foot shop is heated and insulated making it the perfect space for work and storage. The custom workshop design offers plenty of room for tinkering, repairs, maintenance, and storing his family’s collection recreational vehicles.
The concrete pad and metal cladding that line the interior walls and roof contribute to a feeling of cleanliness and are easy to maintain. Natural sunlight that enters the building reflects off the white metal to brighten the entire space.
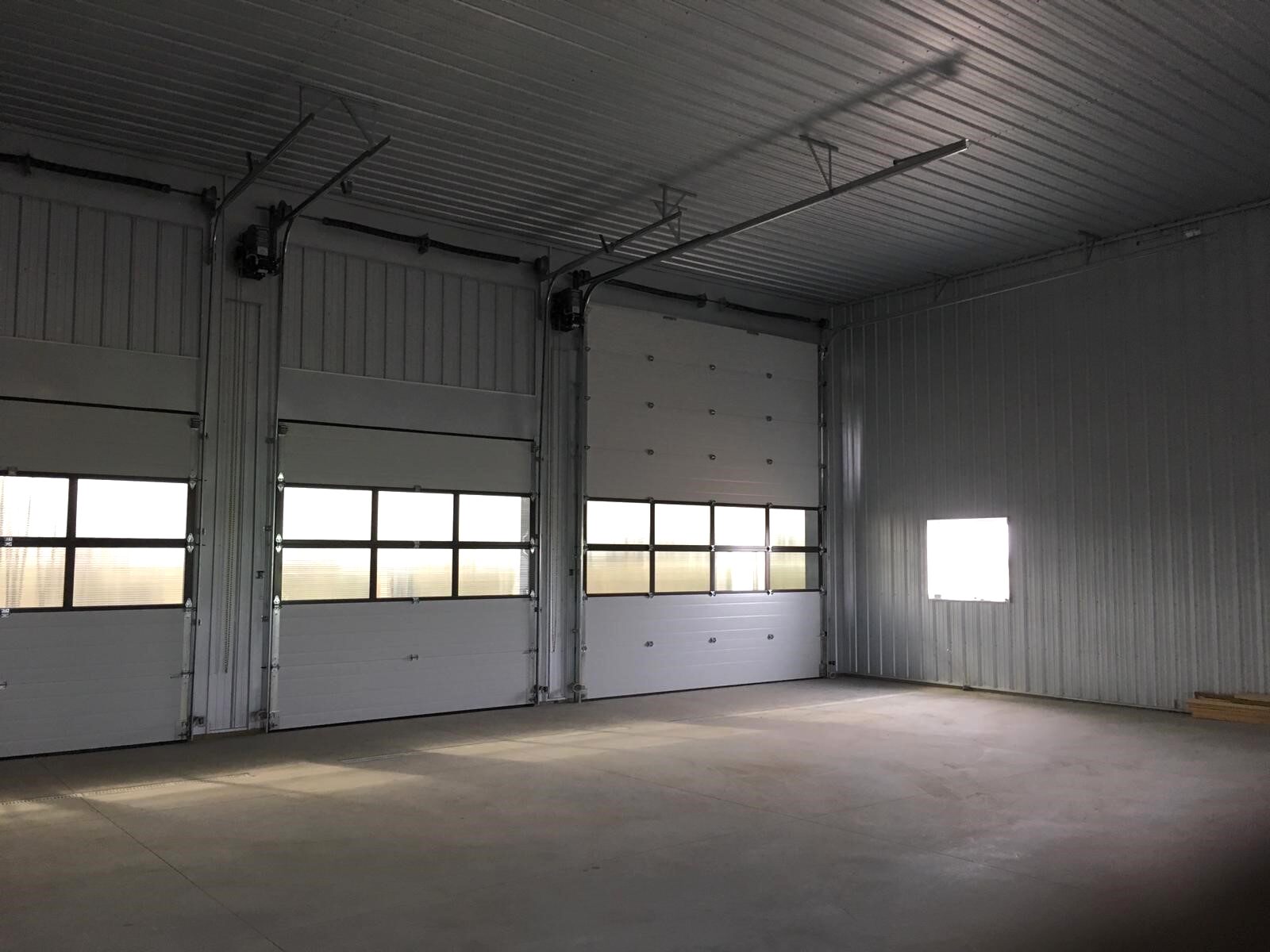
Two Storey Home
Spacious Interior with Limitless Possibilities
The residential portion of Robert’s barndominium spans two spacious floors. The clear span interiors of post frame buildings are perfect for creating open layouts. Built to lock-up, the home had unobstructed space inside, allowing it to be finished with a roomy design that is tailored to Robert’s family and their desire to have a home for hosting and entertaining. The interior of the home is a continuation of the space and freedom that rural living provides.
To further enhance the feeling of openness, space, and brightness inside Robert’s shop home, the second floor features a stunning vaulted ceiling.
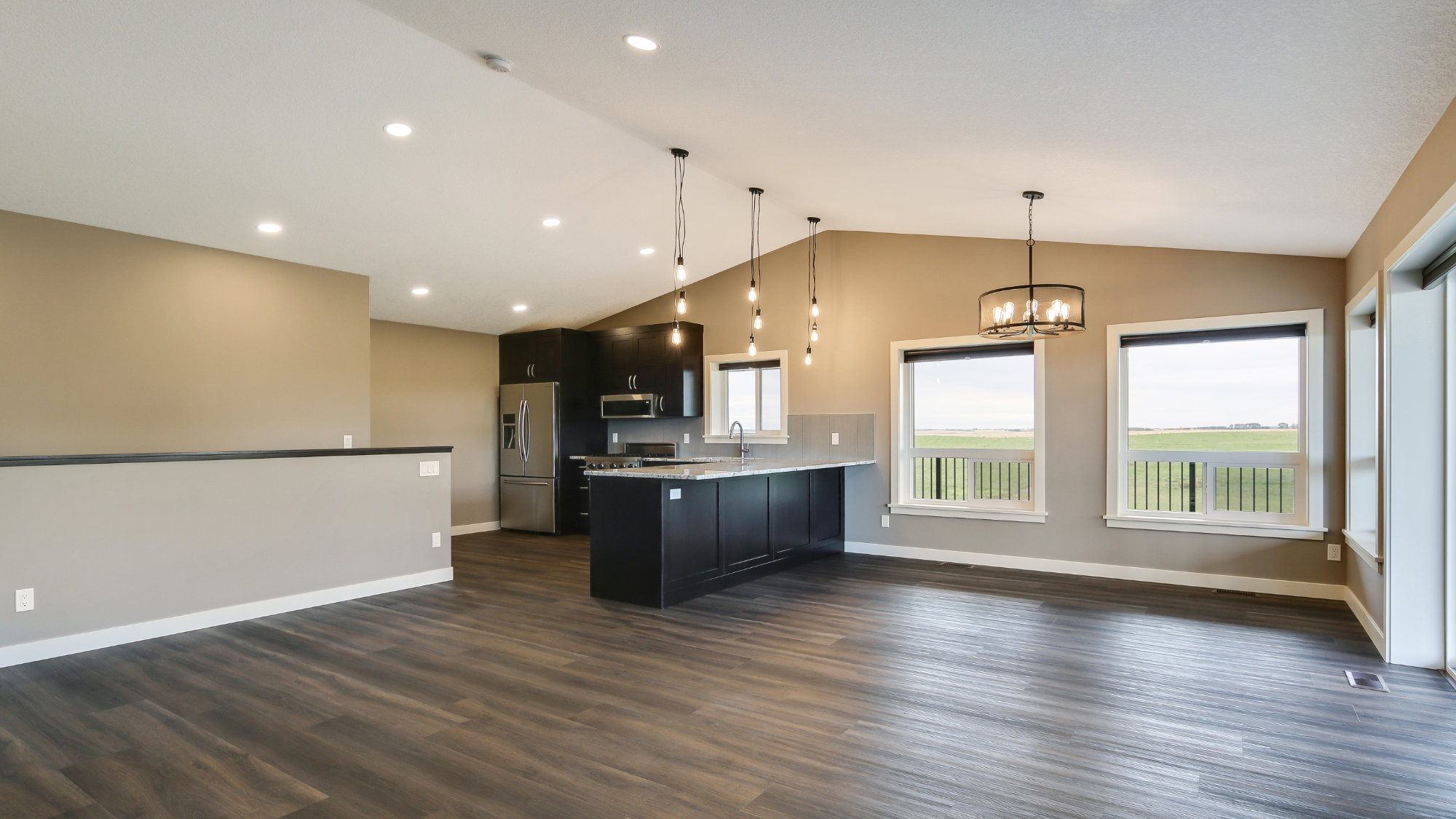
Shop Addition
Design Flexibility & Seamless Expansion
A few years after construction of his shop home, Robert’s family needed more space to store their collection of recreational vehicles and belongings. A 1,050 square foot shop addition was planned on Robert’s building. For strategic and aesthetic purposes, the addition was placed at a 45-degree angle to the existing structure.
This expansion ensured Robert’s building continued to grow with the needs of his family and that their shop remains organized and functional.
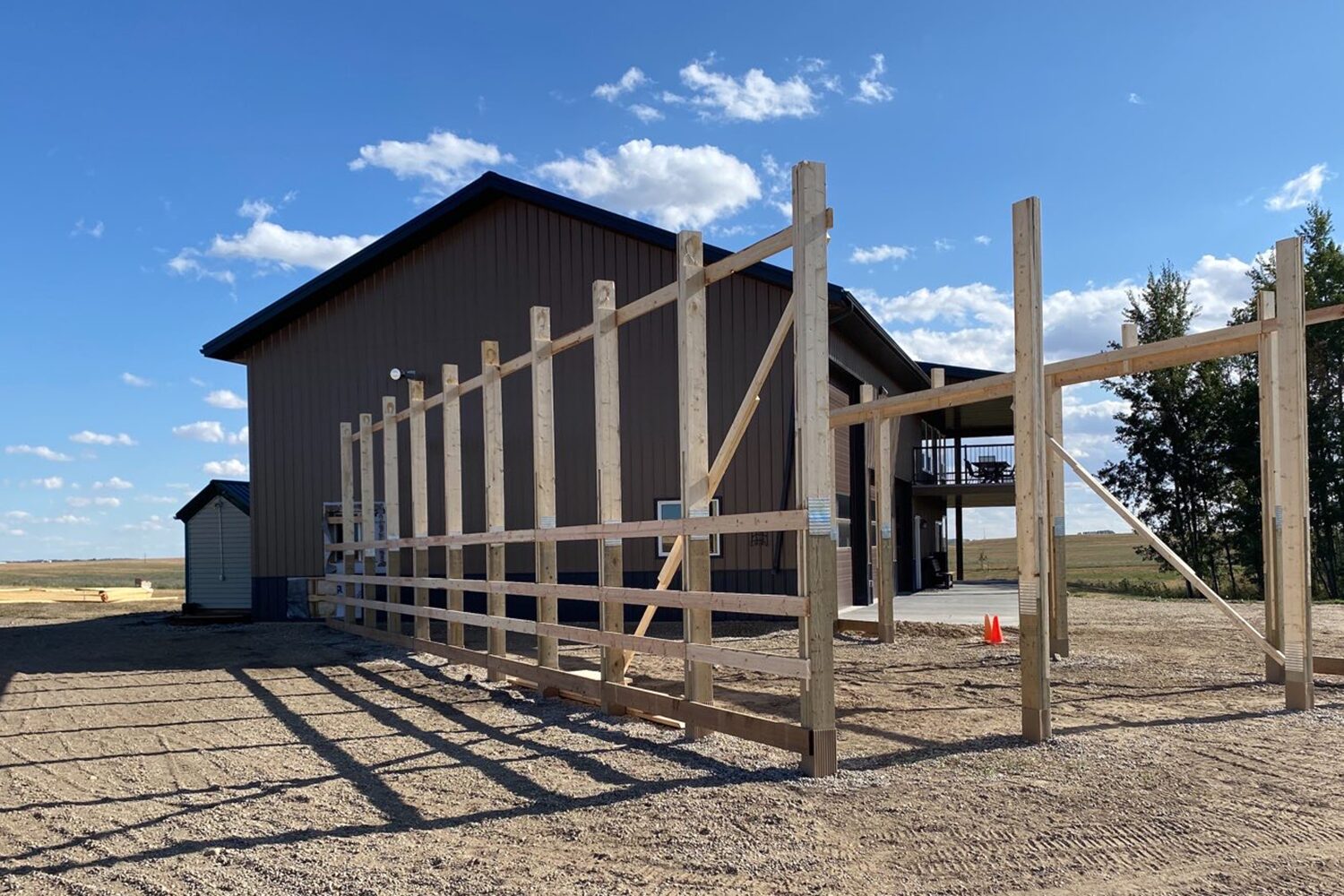
Wrap Around Veranda
Outdoor Living with Panoramic Views
One of the most unique and enjoyable features of Robert’s shop home is the wrap-around veranda that provides breathtaking views of the surrounding farmland and creates valuable outdoor living space.
The veranda provides a seamless transition from indoors to outdoors and allows Robert and his family to enjoy the landscape without leaving the comfort of their home. Accessible on the upper level from the kitchen and living room, the veranda is a functional space to entertain guests.
The use of durable materials ensures that the veranda can withstand harsh conditions while maintaining its aesthetic appeal.
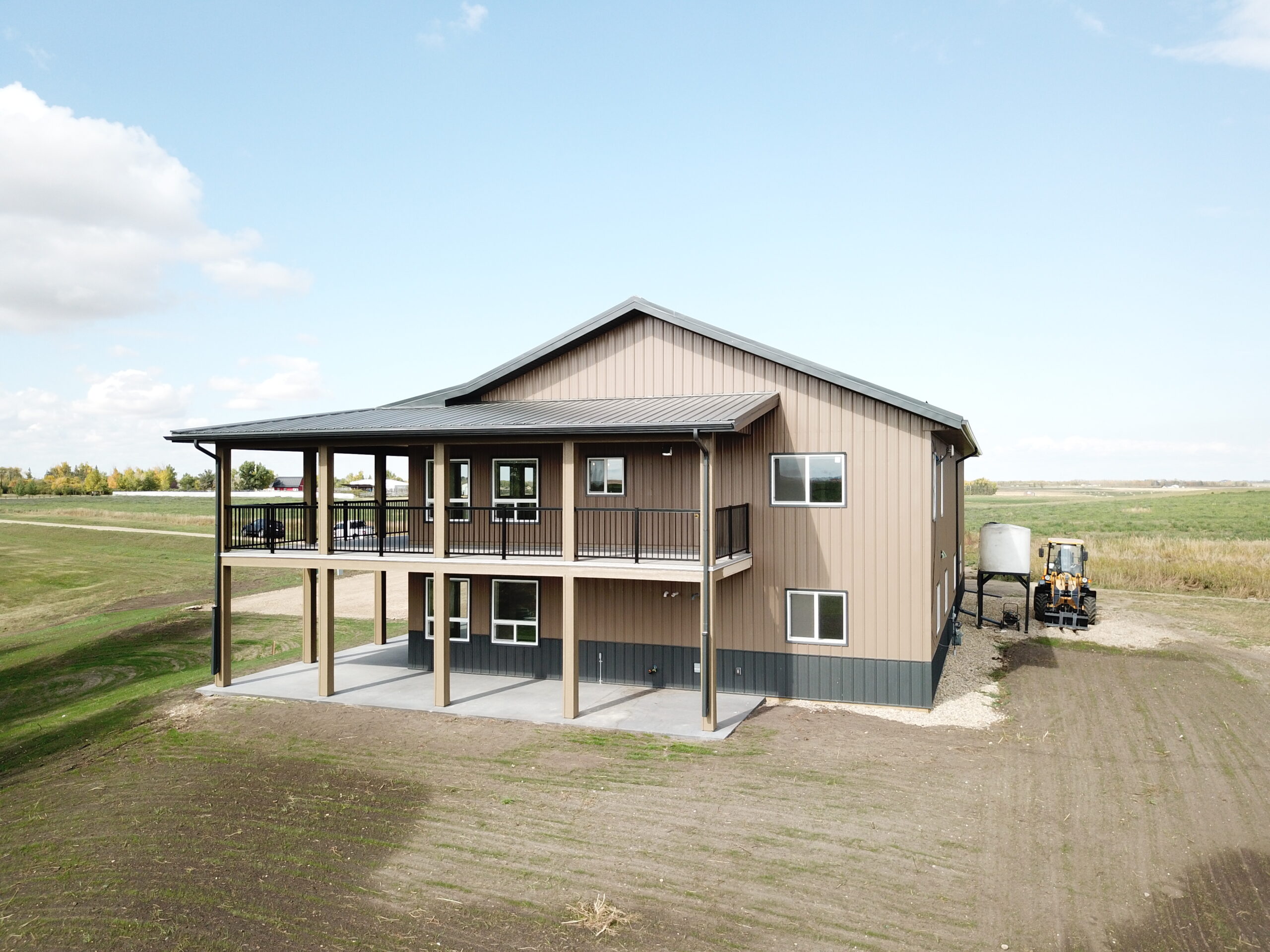
Browse through our project gallery for inspiration and ideas.
We guide you through each step of our streamlined process to make sure your post frame building is completed on time, exactly as you envisioned.
Phase One
We start by understanding your vision and how you’ll use your post frame building. We’ll discuss materials and guide you through building codes and permits.
Phase Two
We present the best options that fit your vision and budget. Then, we’ll help you choose materials for durability and weather-resistance.
Phase Three
We design your building to meet local structural requirements. You’ll review the plan and request any necessary changes.
Phase Four
Once approved, we’ll order materials and ensure timely delivery. Our team ensures everything stays on schedule and moves smoothly.
Phase Five
Permits are the responsibility of the landowner, but we’re here to support you through the application process and help ensure your project meets building code requirements.
Phase Six
Construction begins, and our crew works quickly to complete the project. We’ll keep you updated and perform a final quality check.
What We've Built
Check out our impressive portfolio of other completed projects.
