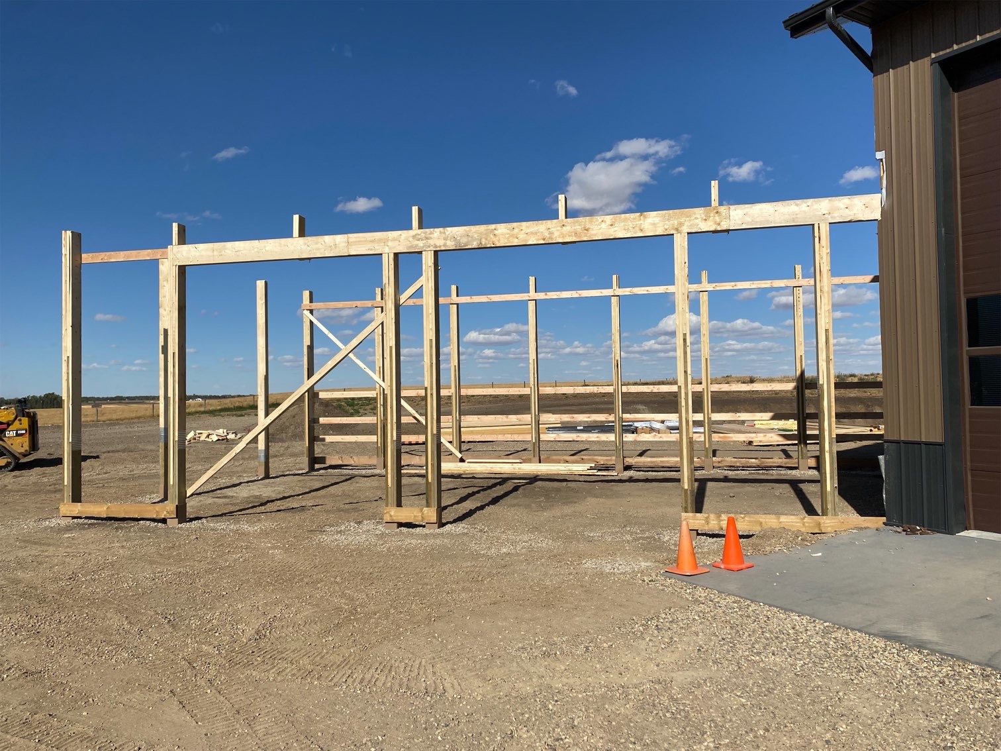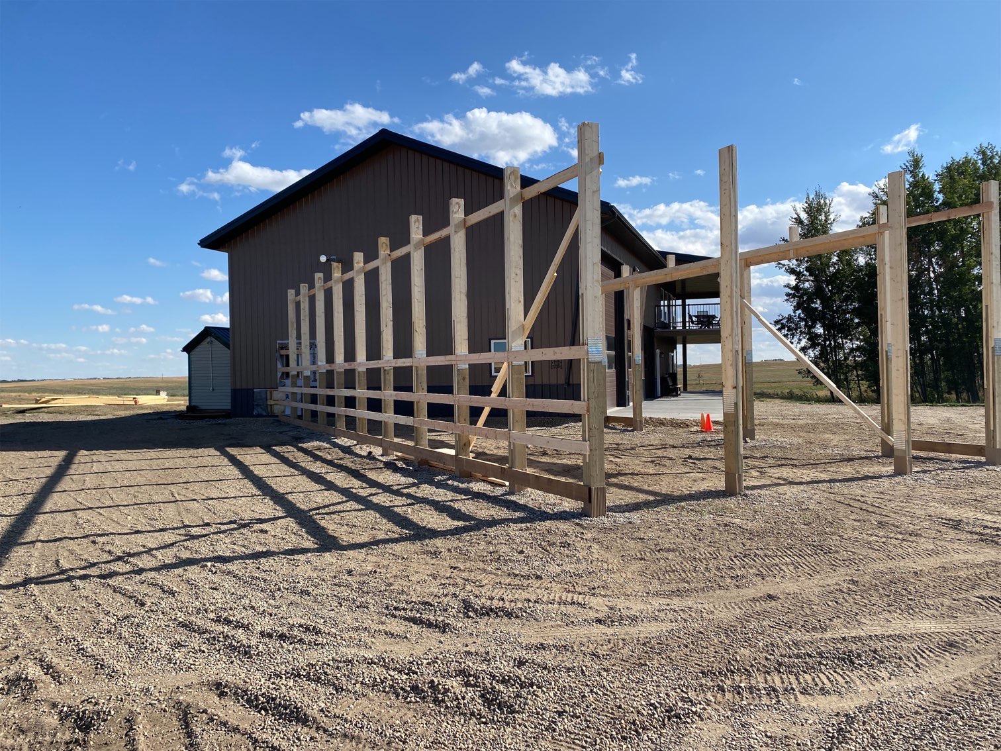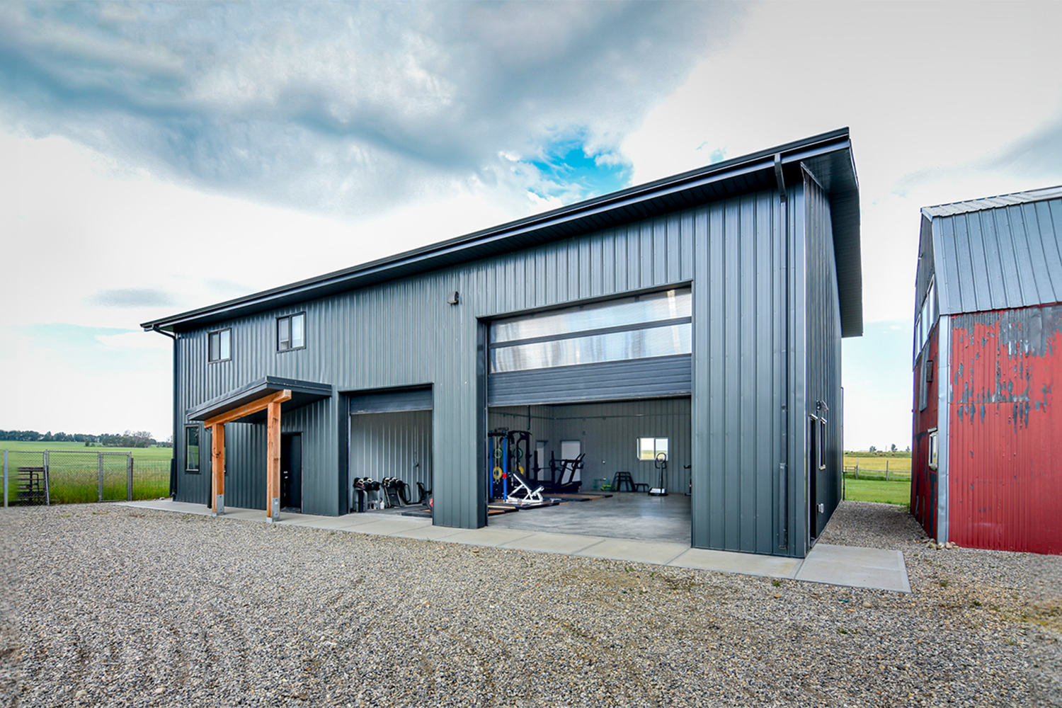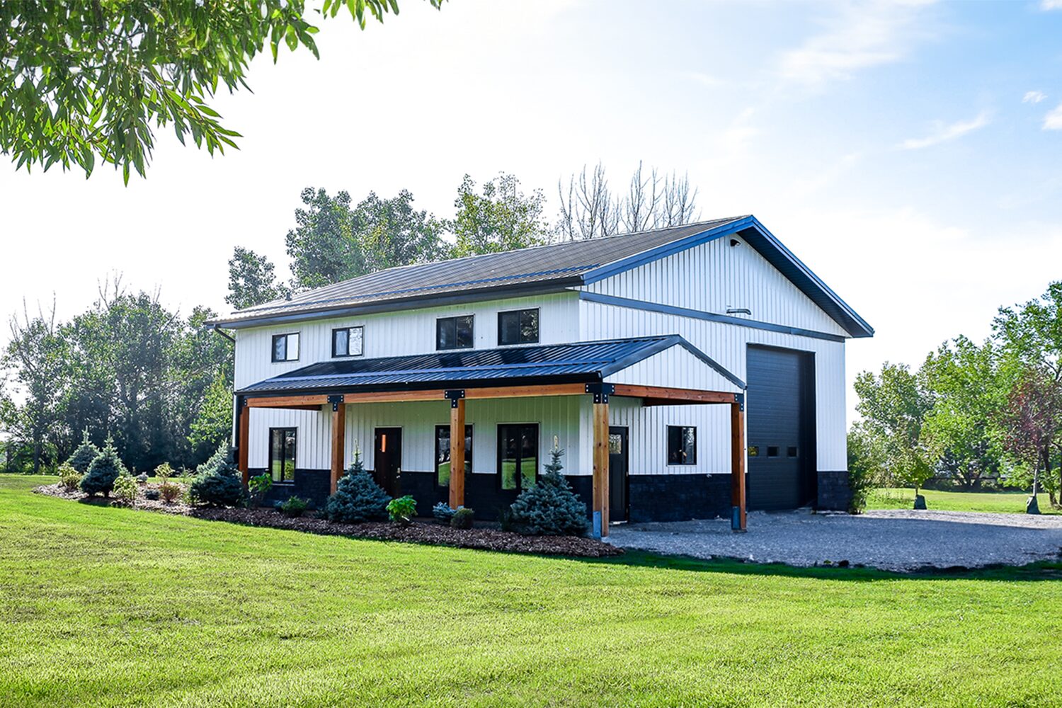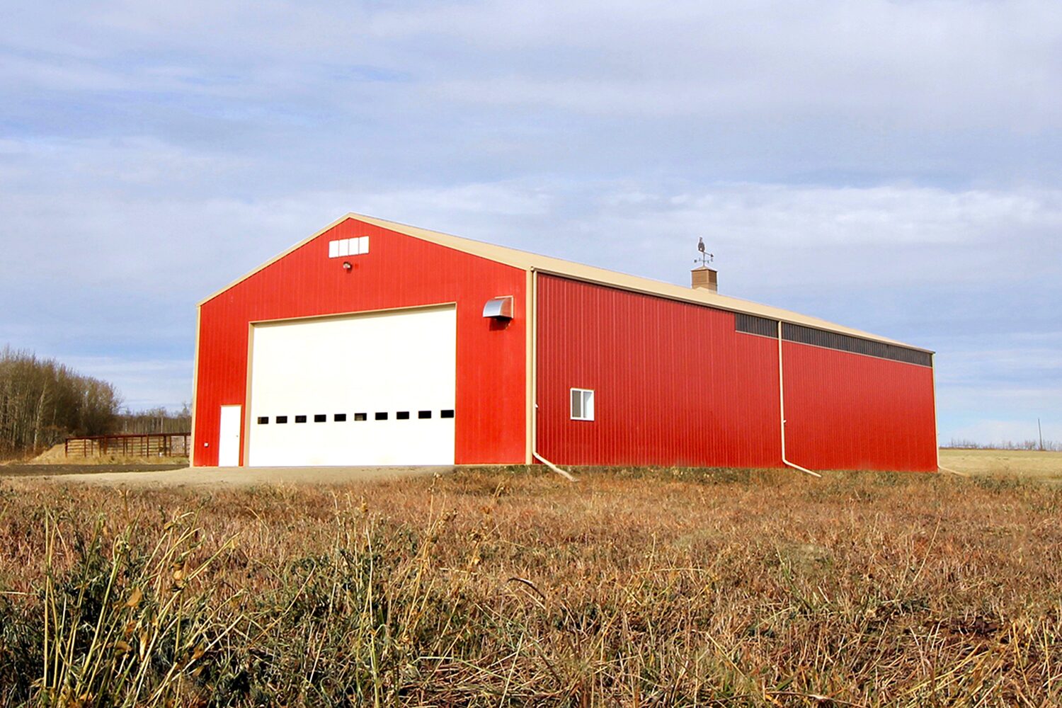Robert’s Barndominium Addition
A Barndominium Renovation for More Storage & Space
Designed For You
Robert and his family loved living an idyllic life in their Remuda barndominium on their spacious rural property. Rather than leaving their beloved dream home when they needed more space, Robert chose to expand the shop portion to add extra square footage for work and storing their collection of toys.
Finished Interior
Comfortable & Energy Efficient
Robert’s building addition continues the comfortable, bright atmosphere of the existing shop space. Designed for year-round use, the addition is fully insulated to retain heat in the winter and stay cool in the summer for energy efficiency in every month. This ensures the extra space maintains a comfortable working temperature for servicing, maintaining, and storing vehicles.
White metal walls and ceiling reflect natural light from strategically placed windows to create a bright and well-lit environment. With windows on the rear and side walls, plus window panels in the overhead doors, the space benefits from natural light throughout the day.
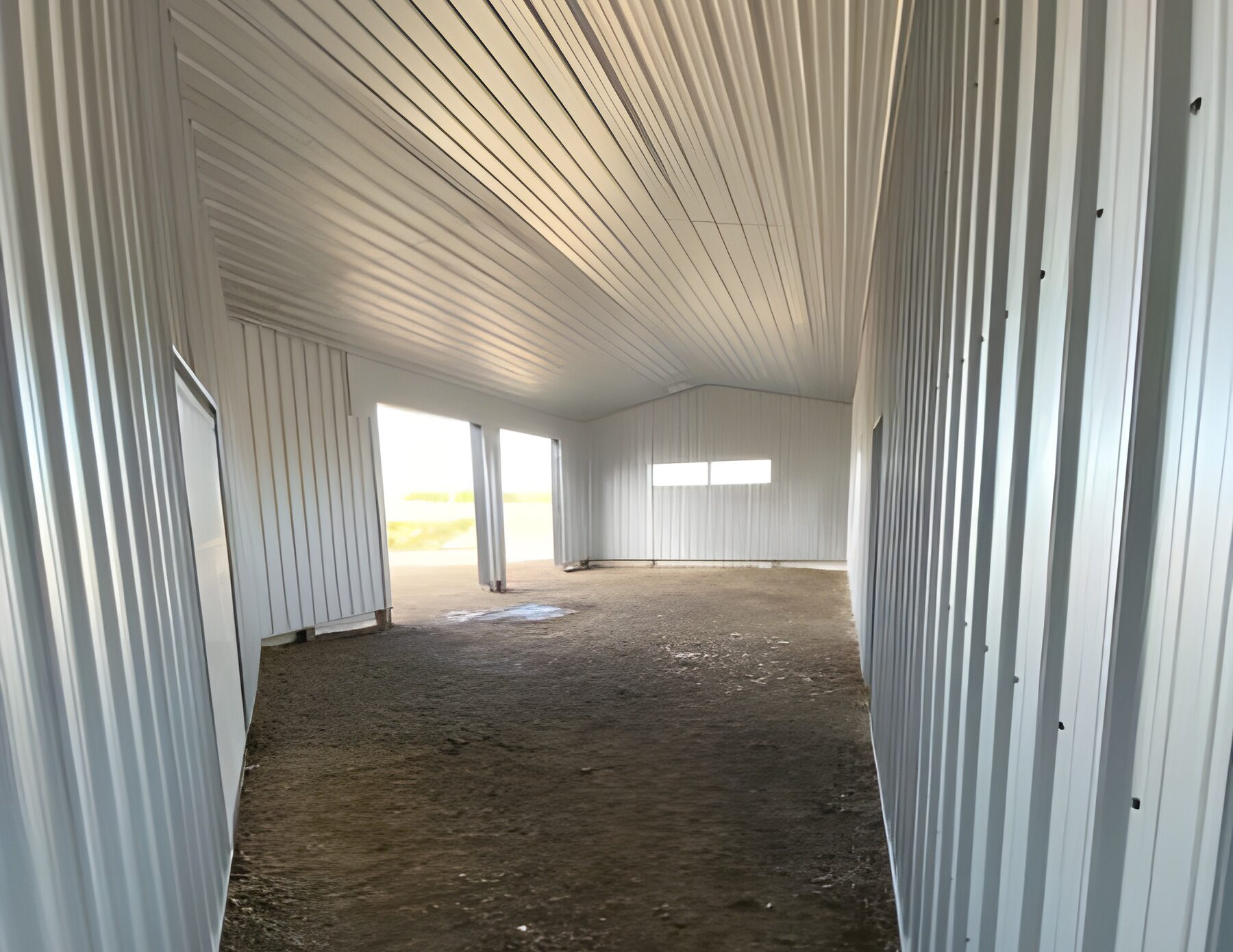
Natural Light
Bright, Well-Lit Storage and Work Space
Robert’s barndominium addition was designed to provide large amounts of natural light into the building with strategically placed windows and transparent panels in the overhead doors. The shop addition features two windows on the rear, one longer window on the side, and transparent panels in the overhead doors located on the front – giving the building a natural light source on all sides for a bright interior no matter the time of day.
Natural sunlight in the shop helps to make repairs and maintenance of vehicles easier by improving visibility inside.
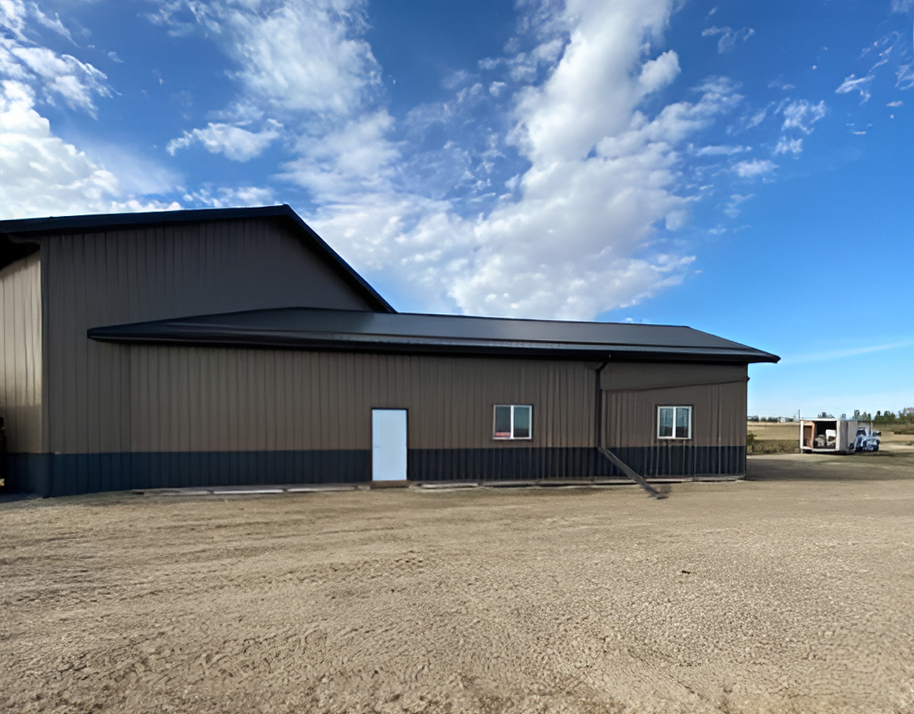
Wainscoting
Details for a Cohesive Appearance
Matching the design of an addition to the existing building is essential for successful post frame renovation projects. For Robert’s barndominium, the original dark brown wainscoting around the entire perimeter of the custom home was continued onto the new shop space for a cohesive look.
The consistent use of dark brown wainscoting ensures a seamless transition between the existing home and the addition, making the two spaces blend flawlessly.
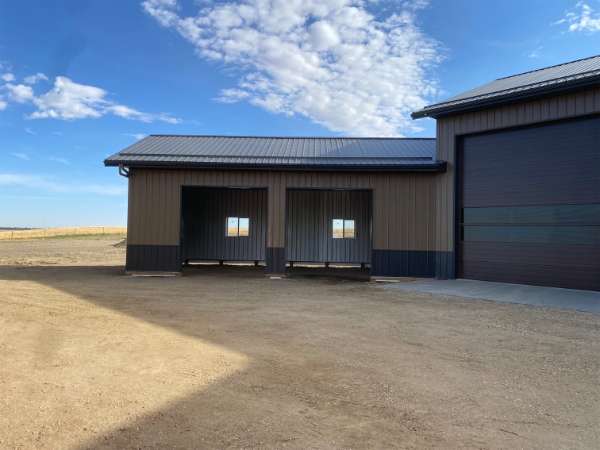
Browse through our project gallery for inspiration and ideas.
We guide you through each step of our streamlined process to make sure your post frame building is completed on time, exactly as you envisioned.
Phase One
We start by understanding your vision and how you’ll use your post frame building. We’ll discuss materials and guide you through building codes and permits.
Phase Two
We present the best options that fit your vision and budget. Then, we’ll help you choose materials for durability and weather-resistance.
Phase Three
We design your building to meet local structural requirements. You’ll review the plan and request any necessary changes.
Phase Four
Once approved, we’ll order materials and ensure timely delivery. Our team ensures everything stays on schedule and moves smoothly.
Phase Five
Permits are the responsibility of the landowner, but we’re here to support you through the application process and help ensure your project meets building code requirements.
Phase Six
Construction begins, and our crew works quickly to complete the project. We’ll keep you updated and perform a final quality check.
What We've Built
Check out our impressive portfolio of other completed projects.
