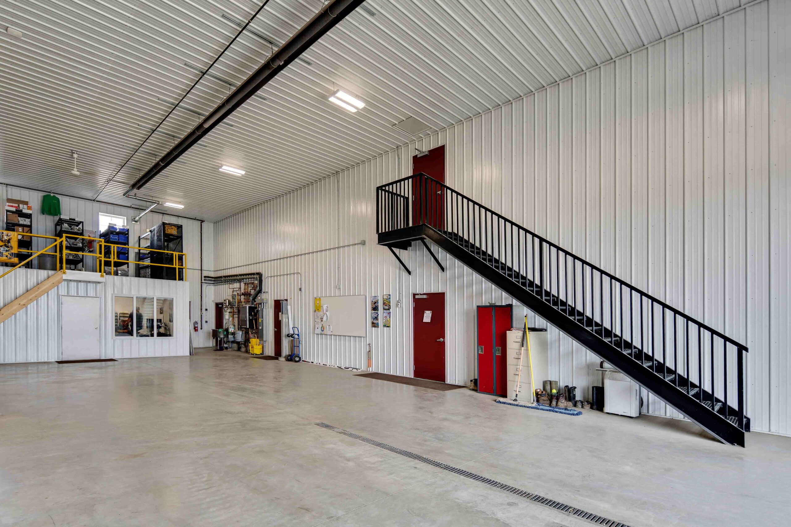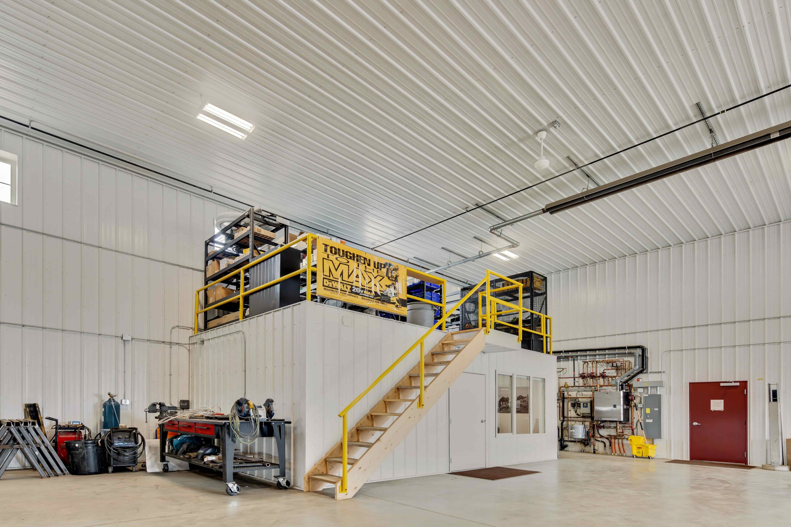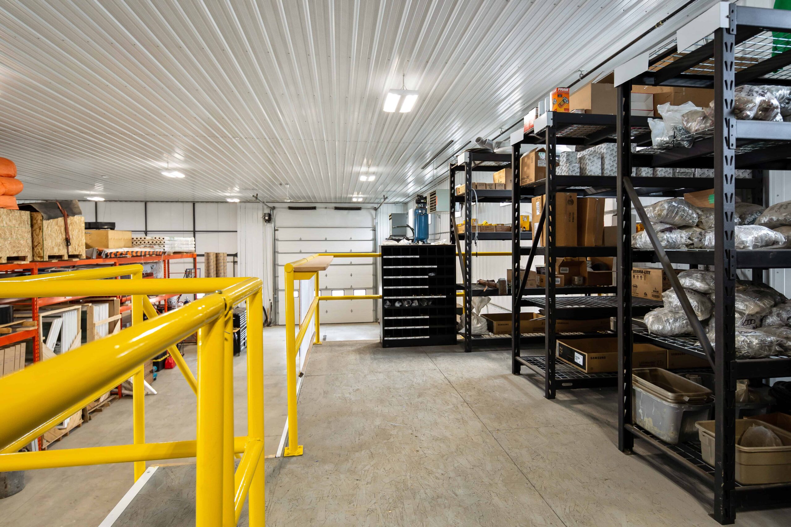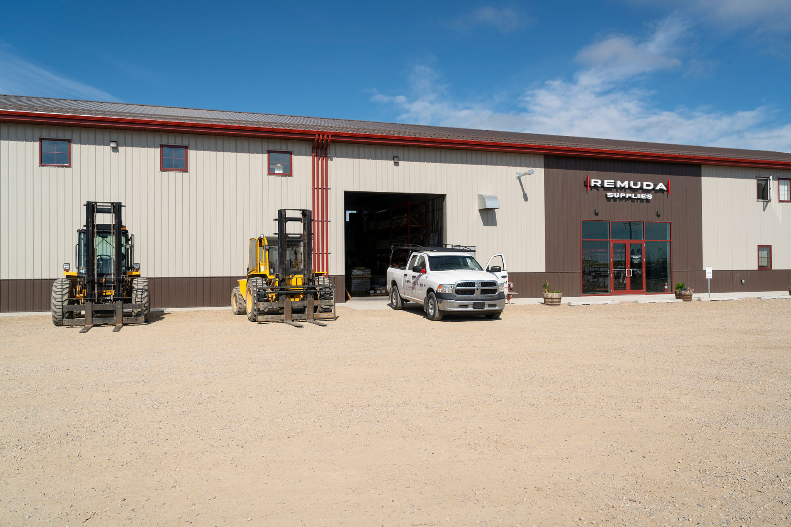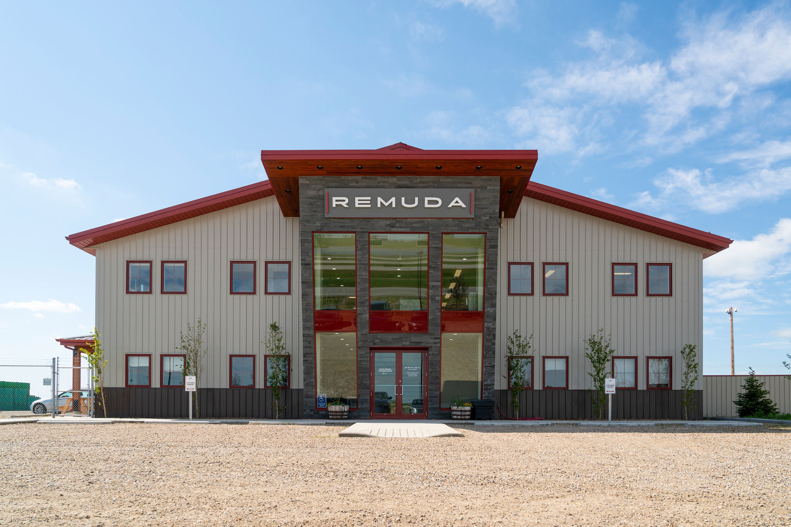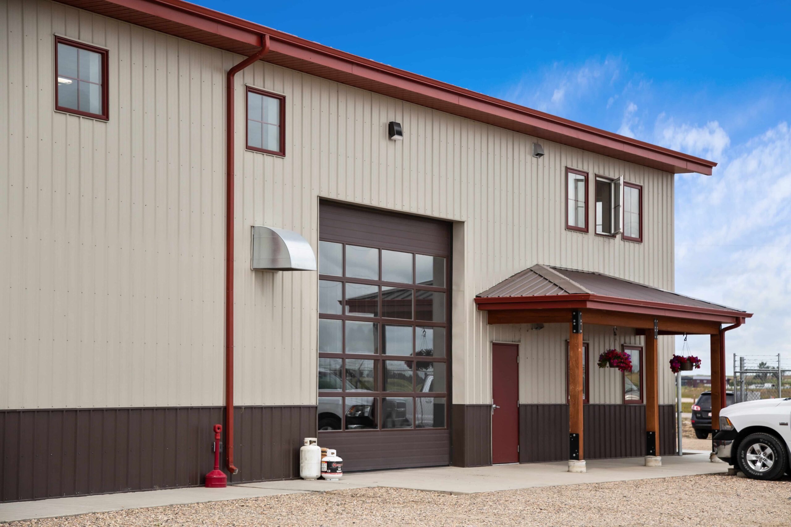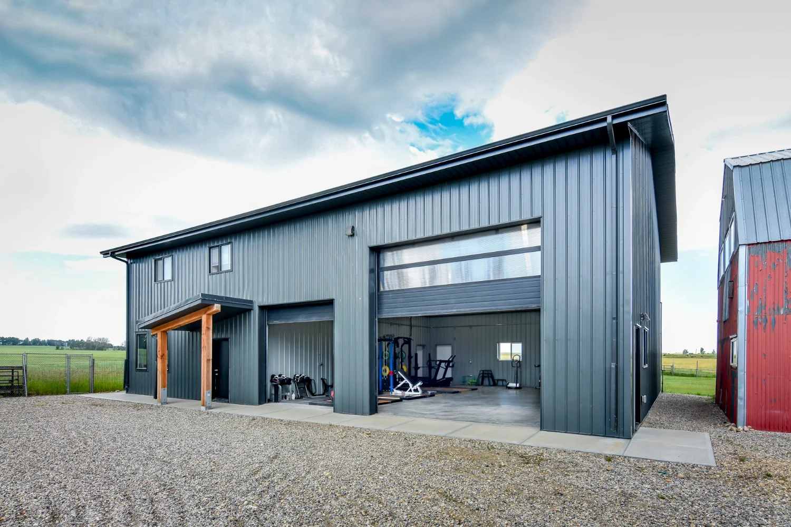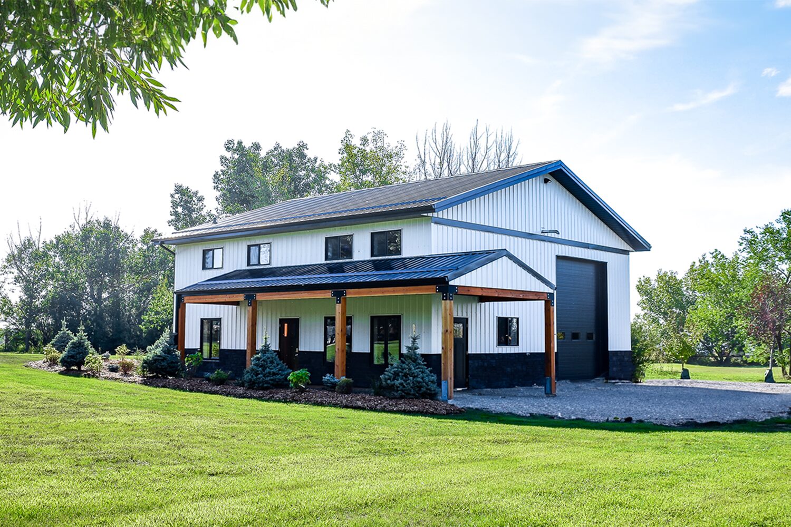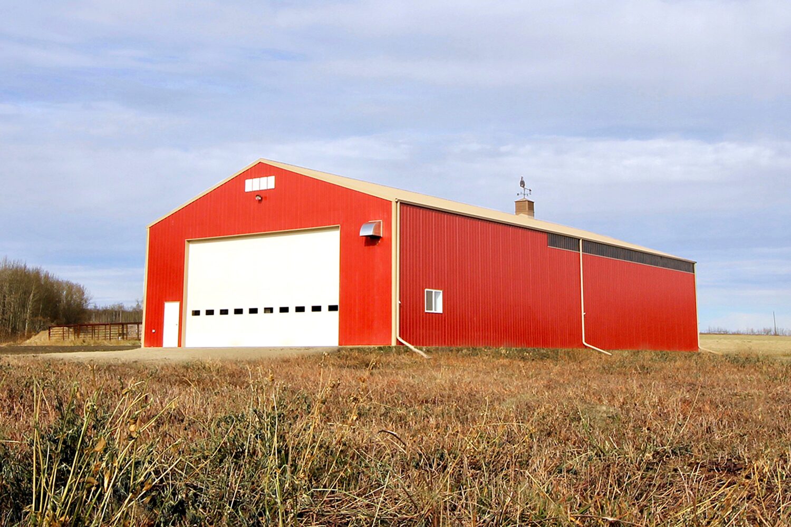Remuda's Post Frame Office & Warehouse
A Commercial Post Frame Building Built to Evolve with our Business Needs
Designed For You
Remuda’s head office and warehouse is a showcase of how post frame construction delivers lasting value, flexibility, and visual appeal for commercial buildings. Designed to serve both operational needs and customer-facing functions, this custom post frame office and warehouse supports our growing business with thoughtful design, quality materials, and adaptable spaces.
Two-Storey Office
Designed for Growth & Collaboration
As Remuda expanded, so did our need for a functional and comfortable office space. Our two-storey post frame office features dedicated workstations on the second level, comfortably accommodating a growing team while promoting productivity. On the main floor, a bright front reception area and meeting areas allow staff to collaborate efficiently and meet with customers to plan their dream buildings. The thoughtfully designed layout supports daily operations while providing a positive, professional experience for our clients.
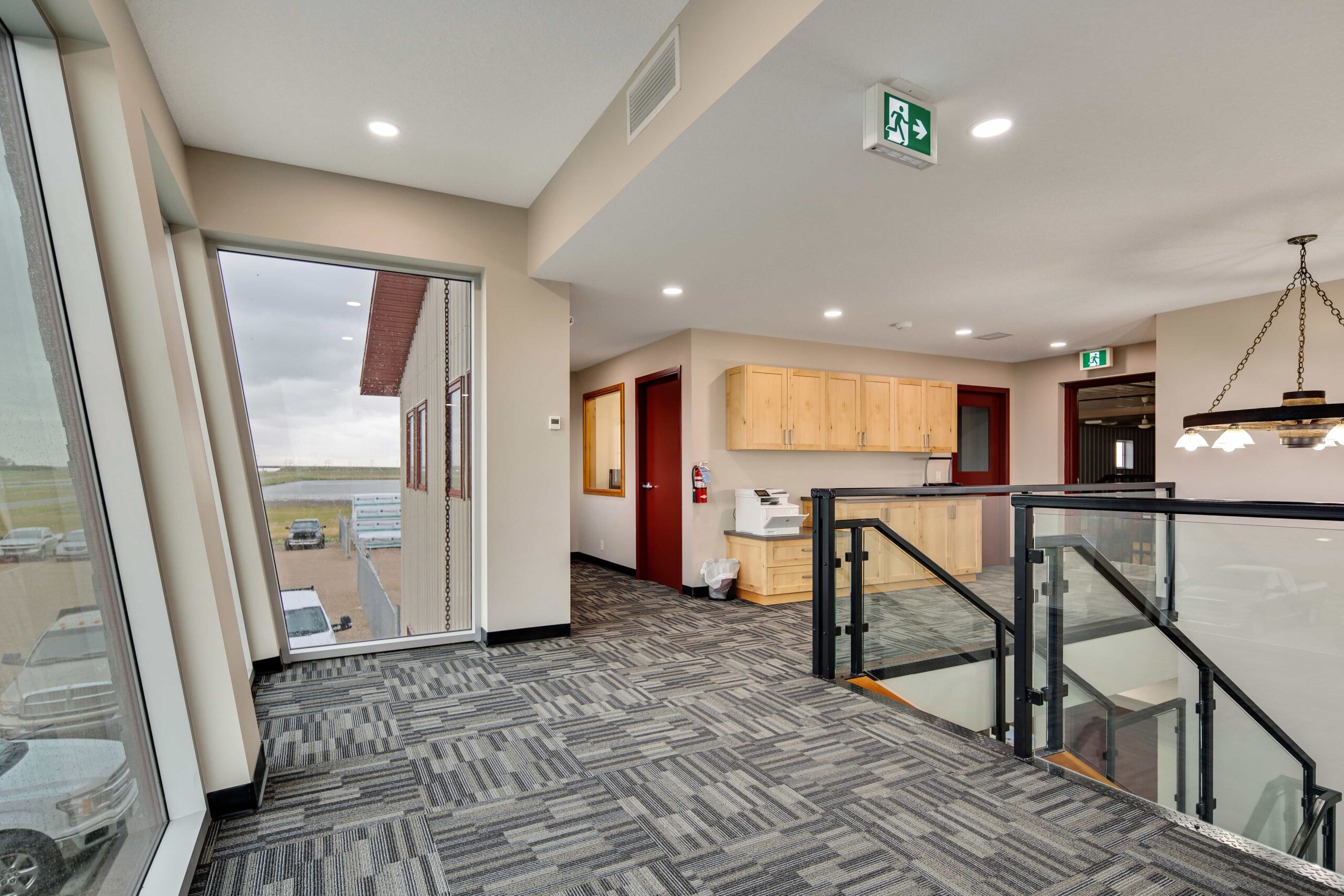
Attached Warehouse
Finished & Heated Warehouse
Attached to the office is a clear-span post frame warehouse originally designed for vehicle and tool storage, with space for maintenance and repairs. As our operations evolved, the warehouse was converted into a storage facility for Remuda Lumber & Supplies, housing weather-sensitive building materials. The insulated and fully finished warehouse features metal wall paneling and a concrete floor for year-round comfort and usability.
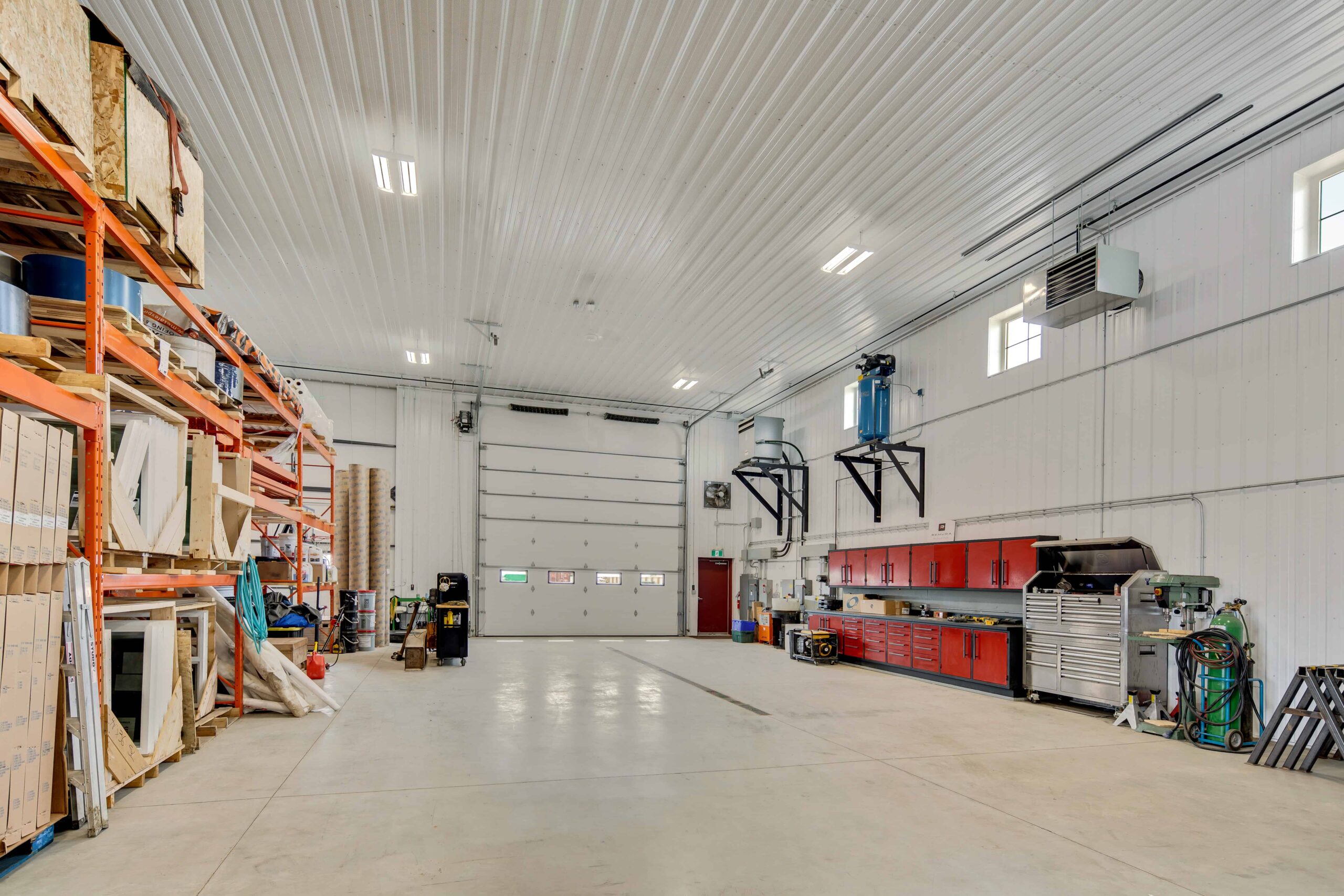
Premium Exterior Features
A Commercial Building that Stands Out
The exterior of our office and warehouse demonstrates the high-end appearance achievable with custom post frame design. The most eye-catching feature is the glass front viewing area, which brings an abundance of natural light and offers stunning prairie views. Durable stone siding frames this section, creating a strong visual focal point. Additional features like metal wainscoting and a side porch contribute to the professional and welcoming presence of the building.
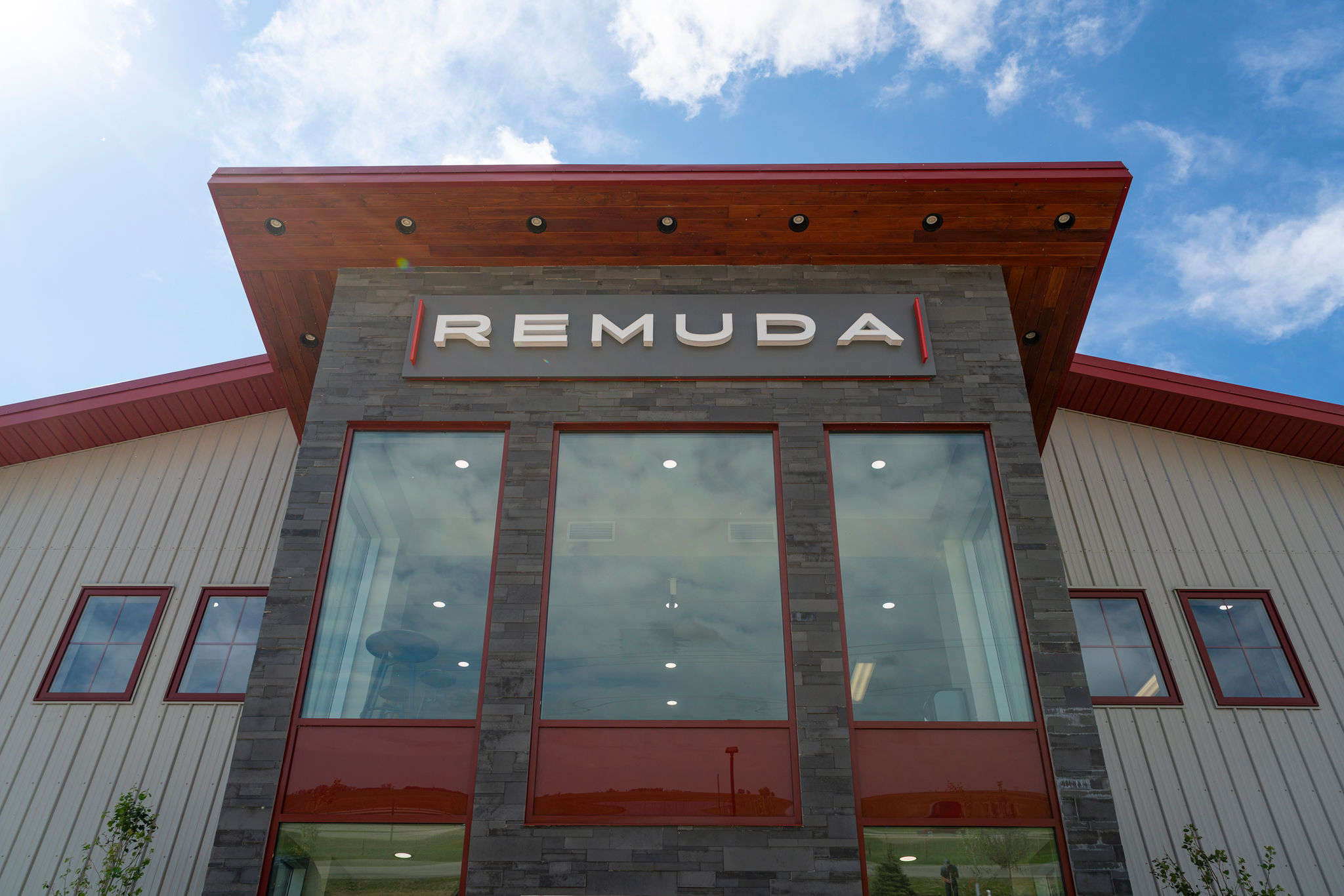
Natural Light
Overhead Door Windows Enhance Light & Save on Bills
Two overhead doors with window panels in the warehouse allow natural light to flood the workspace, reducing energy costs and improving work conditions. Paired with a bright white metal interior, the reflective surfaces amplify natural light throughout the space. Additional picture windows installed throughout the warehouse also contribute to energy efficiency and a bright, comfortable environment.
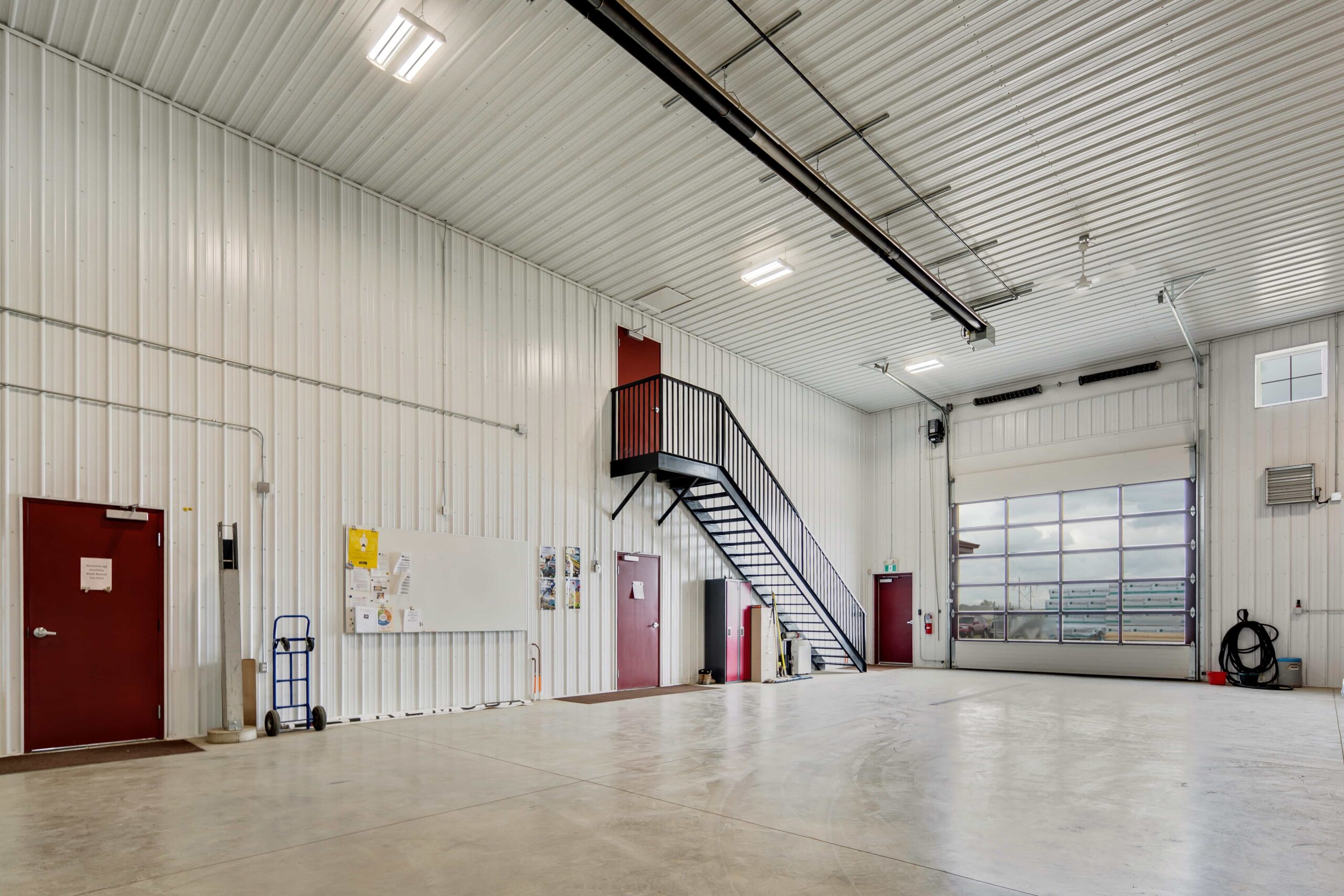
Browse through our project gallery for inspiration and ideas.
We guide you through each step of our streamlined process to make sure your post frame building is completed on time, exactly as you envisioned.
Phase One
We start by understanding your vision and how you’ll use your post frame building. We’ll discuss materials and guide you through building codes and permits.
Phase Two
We present the best options that fit your vision and budget. Then, we’ll help you choose materials for durability and weather-resistance.
Phase Three
We design your building to meet local structural requirements. You’ll review the plan and request any necessary changes.
Phase Four
Once approved, we’ll order materials and ensure timely delivery. Our team ensures everything stays on schedule and moves smoothly.
Phase Five
Permits are the responsibility of the landowner, but we’re here to support you through the application process and help ensure your project meets building code requirements.
Phase Six
Construction begins, and our crew works quickly to complete the project. We’ll keep you updated and perform a final quality check.
What We've Built
Check out our impressive portfolio of other completed projects.
