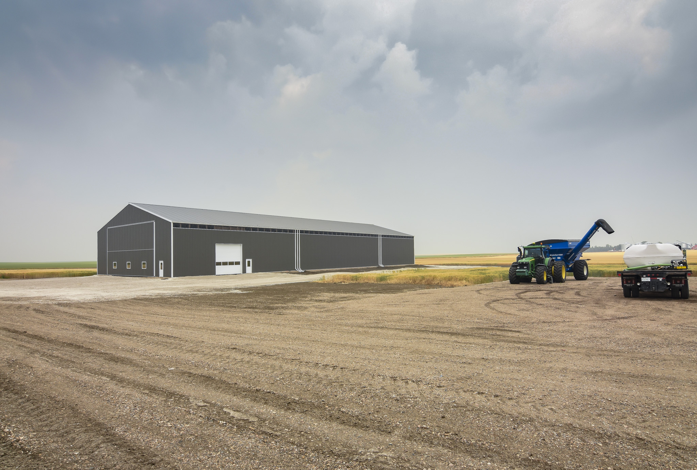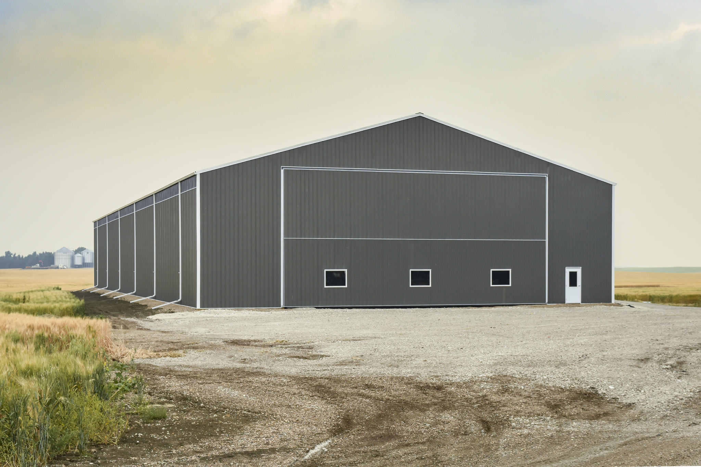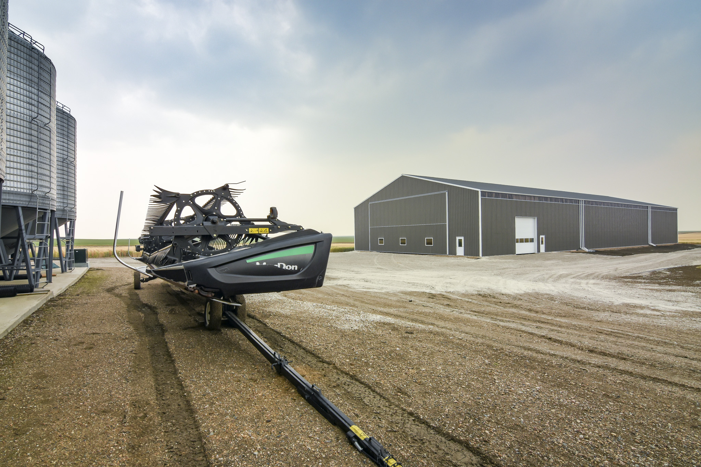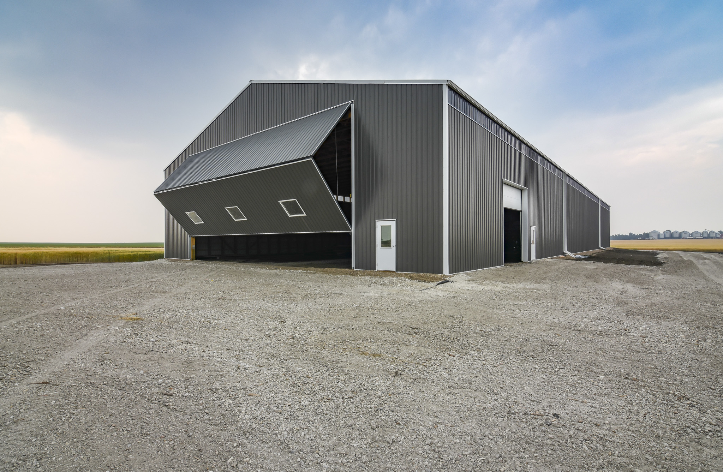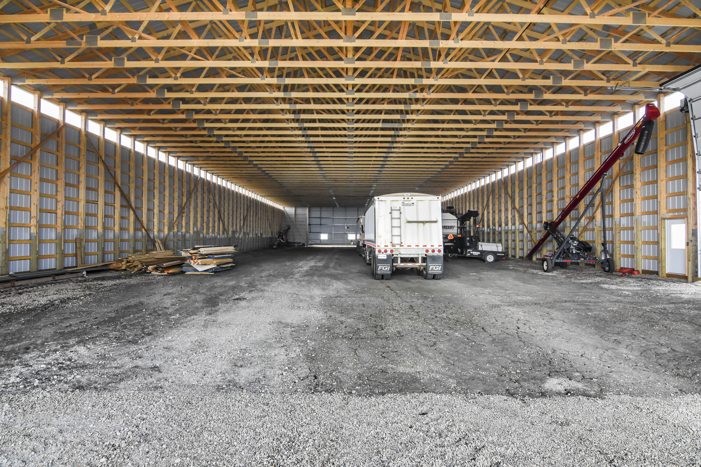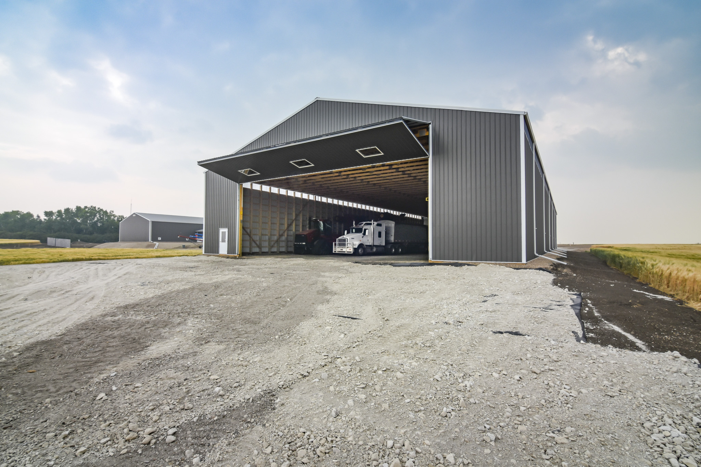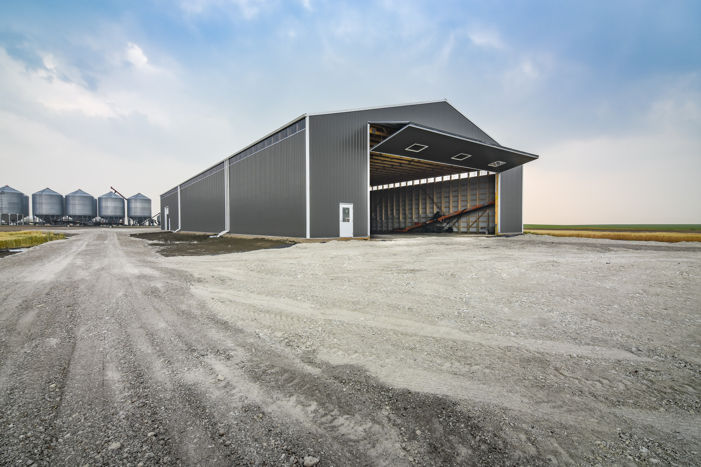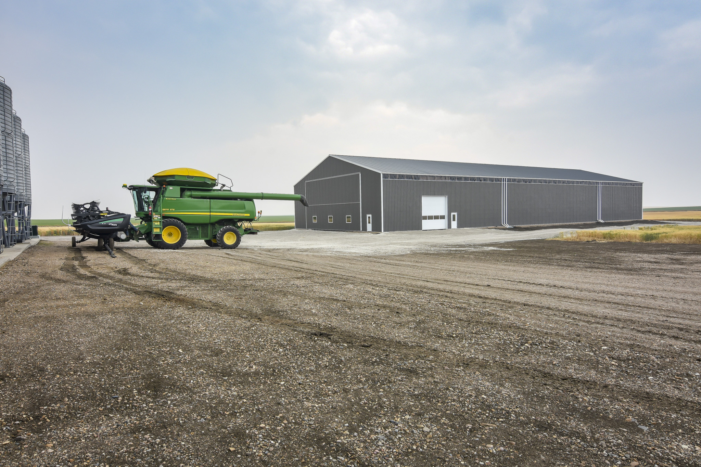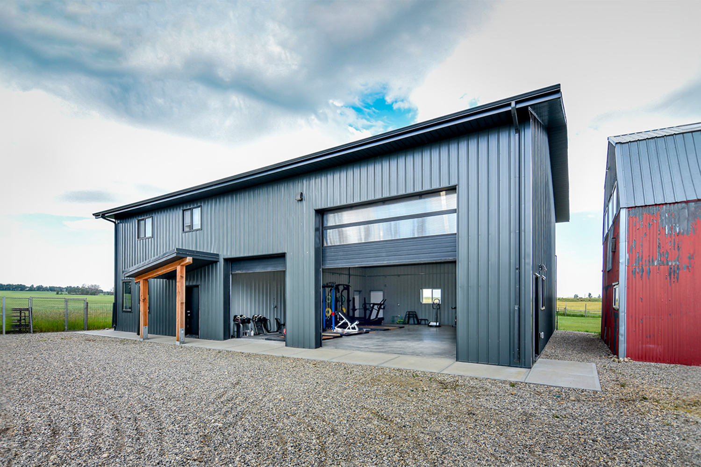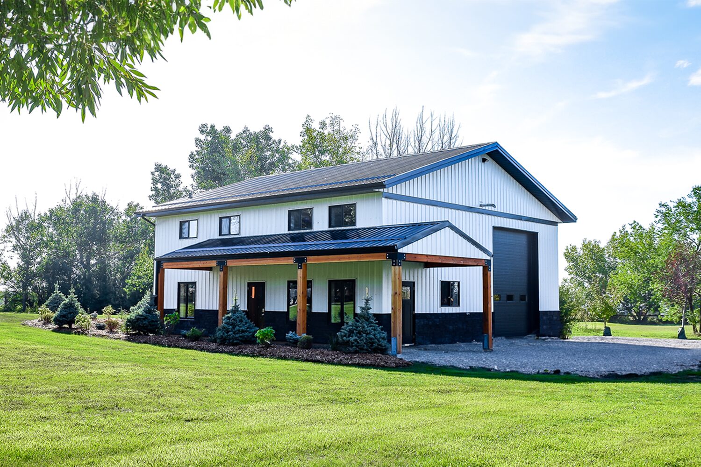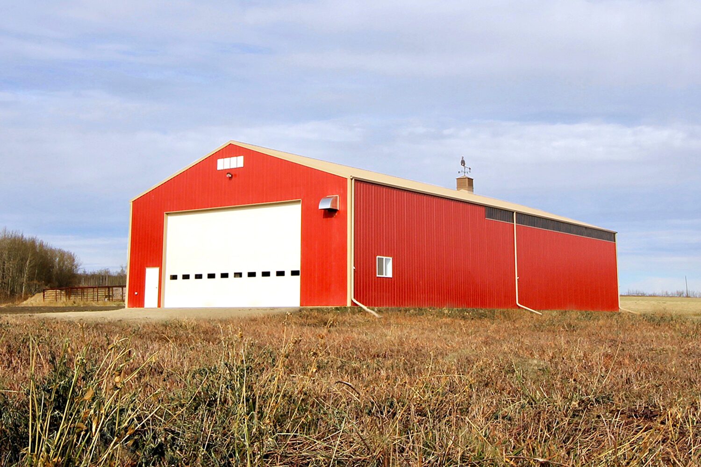Monty's Agricultural Storage Building
Durable Post Frame Machine Shed
Designed For You
Concerned about the longevity and repair costs of his farm equipment, Monty needed a reliable post frame machine shed to protect his assets from harsh Canadian weather. His most valuable equipment is now safely stored in a durable storage building designed to protect his investment for decades.
Expansive Storage
Spacious Interior for Machine Storage
Monty’s machine shed needed to shelter a full fleet of farm equipment from snow, cold, and other harmful weather to keep them safe from damage – reducing maintenance, repair costs and equipment downtime.
The clear span building provides unrestricted space for Monty to store his tractors, combines, trucks, and grain carts with ease.

Pull-Through Access
Convenient Storage Access
On either gable end of Monty’s machine shed is a large bi-fold equipment door for convenient pull-through access to the building, meaning Monty can easily and quickly maneuver his collection of machinery in and out of the building.
Providing 50’ of horizontal clearance the bi-fold doors ensure that the building does not restrict which pieces of equipment can be housed inside.

Post Spacing
Built Strong for Long-Term Protection
To withstand Saskatchewan’s severe weather, Monty’s machine shed was engineered for strength and longevity. Posts and roof trusses are spaced at 4’ to support the building’s expanse with a strong foundation. Interior bracing and robust materials ensure the building can endure snow loads and prevailing winds with ease.
Monty is now able to rest assured that his machine shed will provide a long-lasting environment for his valuable farm equipment for decades.

Natural Light
Energy Efficiency Meets Functionality
Monty’s machine shed is filled with sunlight from transparent wall light panels that span the entire length of both eave walls. All the equipment and man doors in Monty’s building also incorporate window solutions that further contribute to the availability of natural light in the building and eliminates the need for artificial light.
By including wall light, equipment door glass panels and windows, the building is designed for both energy efficiency and functionality. With more than enough light entering the storage building, Monty can work comfortably all day.

Browse through our project gallery for inspiration and ideas.
We guide you through each step of our streamlined process to make sure your post frame building is completed on time, exactly as you envisioned.
Phase One
We start by understanding your vision and how you’ll use your post frame building. We’ll discuss materials and guide you through building codes and permits.
Phase Two
We present the best options that fit your vision and budget. Then, we’ll help you choose materials for durability and weather-resistance.
Phase Three
We design your building to meet local structural requirements. You’ll review the plan and request any necessary changes.
Phase Four
Once approved, we’ll order materials and ensure timely delivery. Our team ensures everything stays on schedule and moves smoothly.
Phase Five
Permits are the responsibility of the landowner, but we’re here to support you through the application process and help ensure your project meets building code requirements.
Phase Six
Construction begins, and our crew works quickly to complete the project. We’ll keep you updated and perform a final quality check.
What We've Built
Check out our impressive portfolio of other completed projects.
