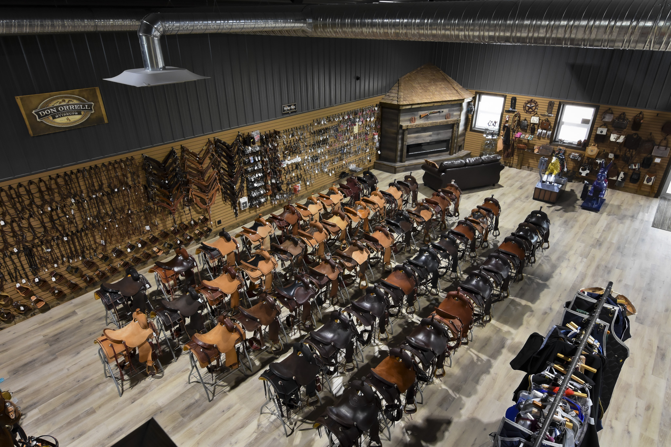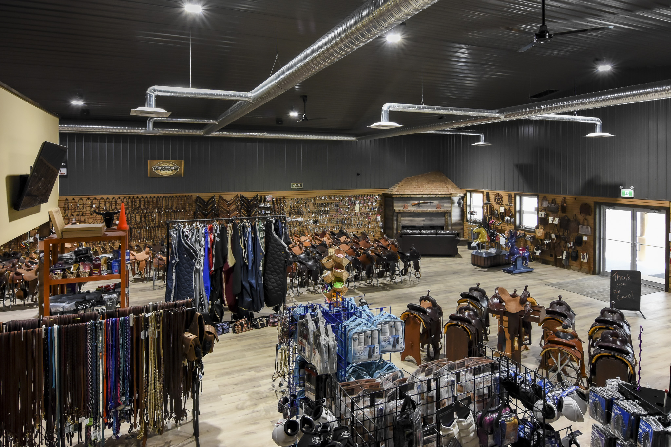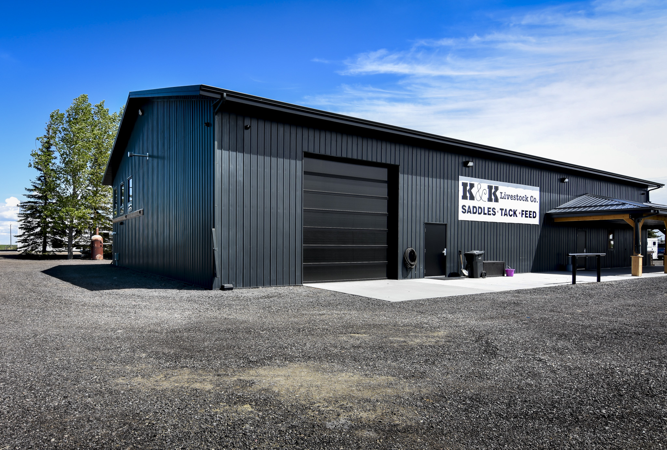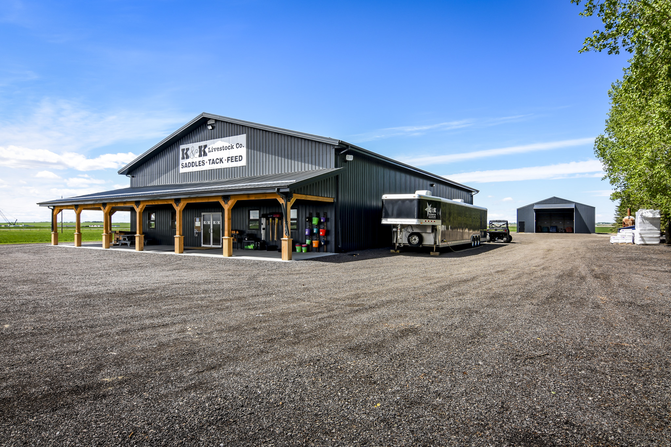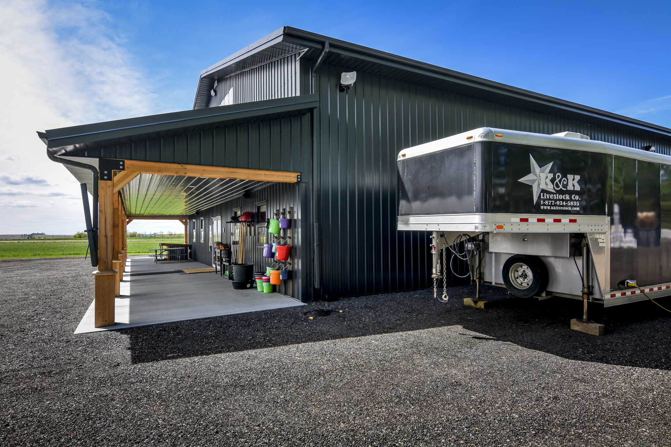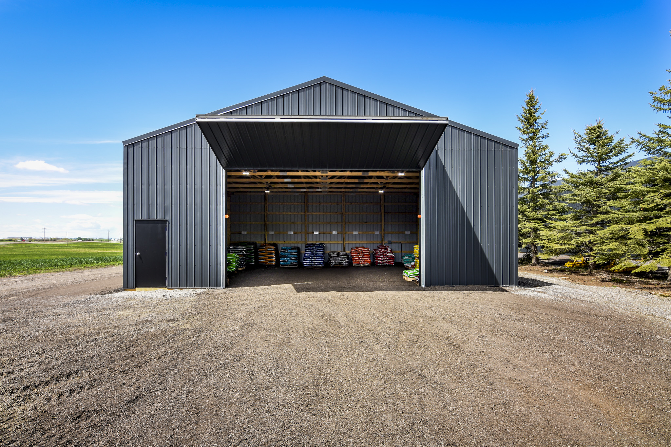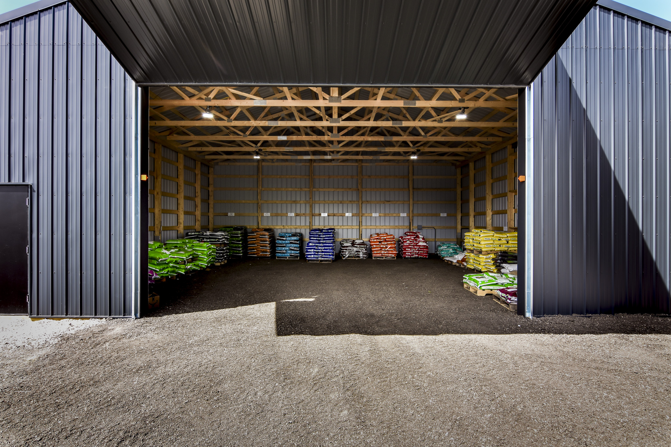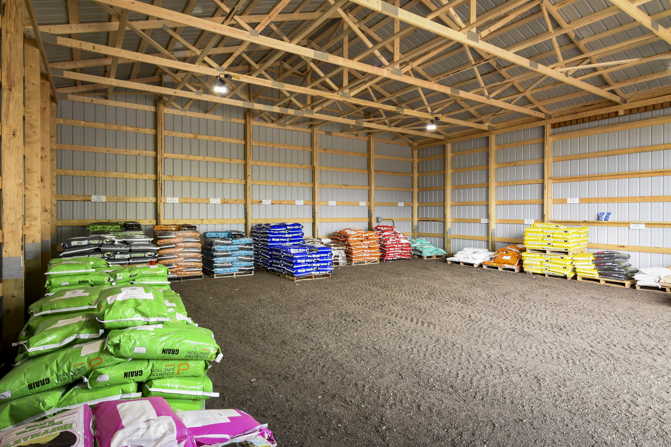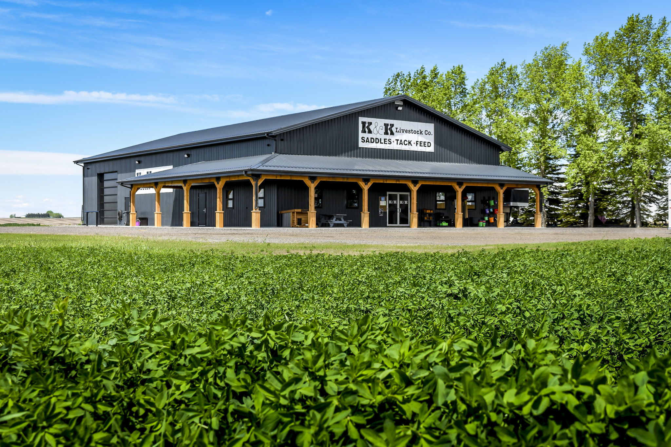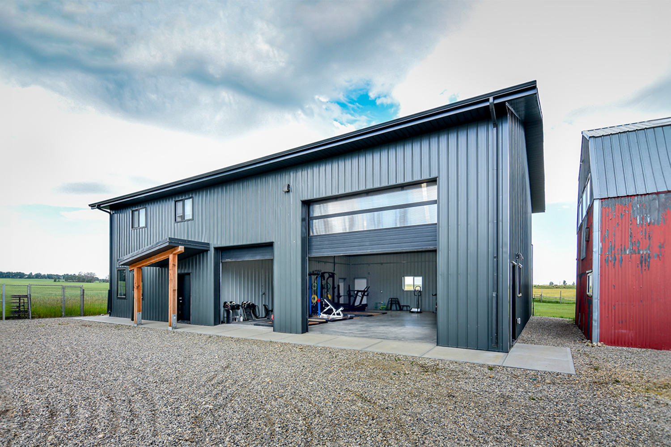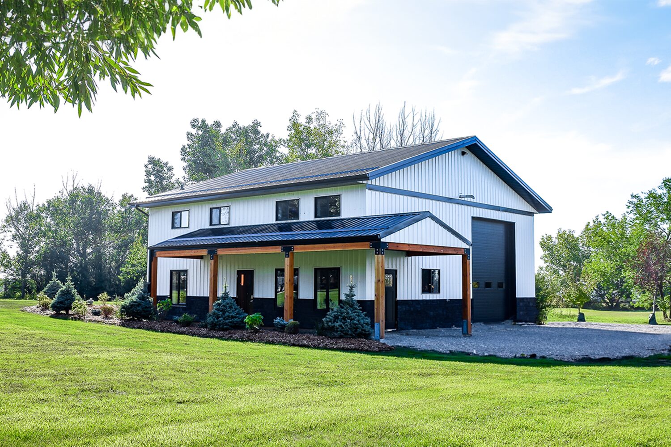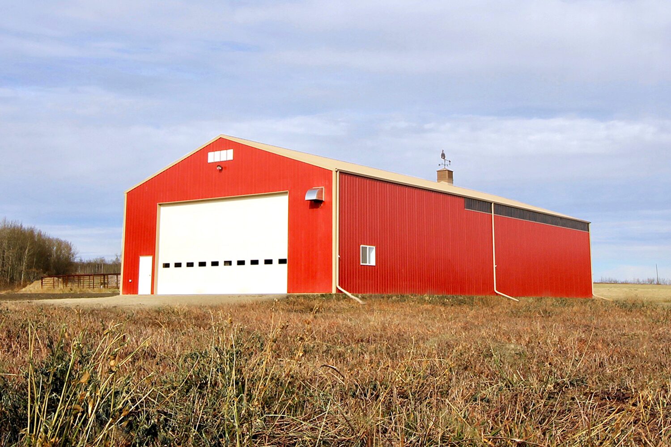K&K Livestock Retail & Storage Spaces
A Trio of Thoughtfully Designed Post Frame Buildings for Efficient Business Operations
Designed For You
With a growing business, Sheldon at K&K Livestock needed a space to accommodate his evolving needs. Adding three post frame buildings to the property gave Sheldon a rustic, welcoming retail space and two functional storage buildings to support his business.
Natural Light
Naturally Lit for Comfort & Energy Efficiency
While designing the retail building for K&K Livestock, consideration was given to including sources of natural light. On the front of the building are four casement windows, with two more on the south side of the building which also help with air flow and ventilation.
The back room of the retail building is partially lit by an overhead door with translucent polycarbonate panels. Tinted black, the polycarbonate panels stay consistent with the dark exterior aesthetic of the building, while still allowing plenty of natural light to enter.
The combination of windows and translucent overhead door panels supports energy efficiency by lowering dependence on artificial lighting, and helps contribute to a comfortable, welcoming environment.
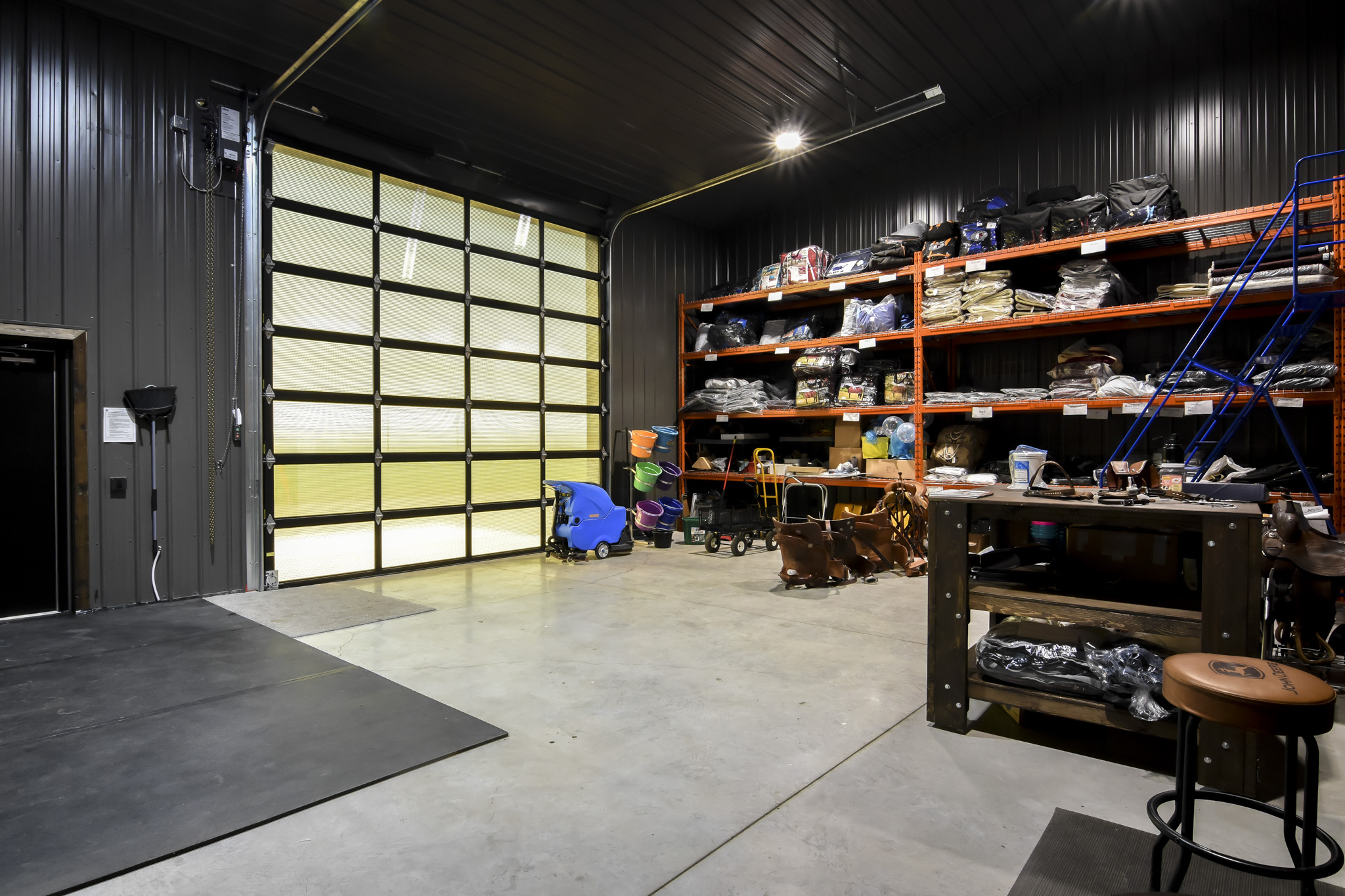
Porch
A Welcoming Entrance
A wrap-around porch on the front of K&K Livestock’s retail building acts as a stylish transition from outdoors to indoors. With exposed fir posts and beams, the porch has a rustic appearance that warmly welcomes customers and visitors.
Under the cover of the porch, Sheldon can also display a selection of his products outdoors, without having to worry about rain, sun, or dust damaging them.
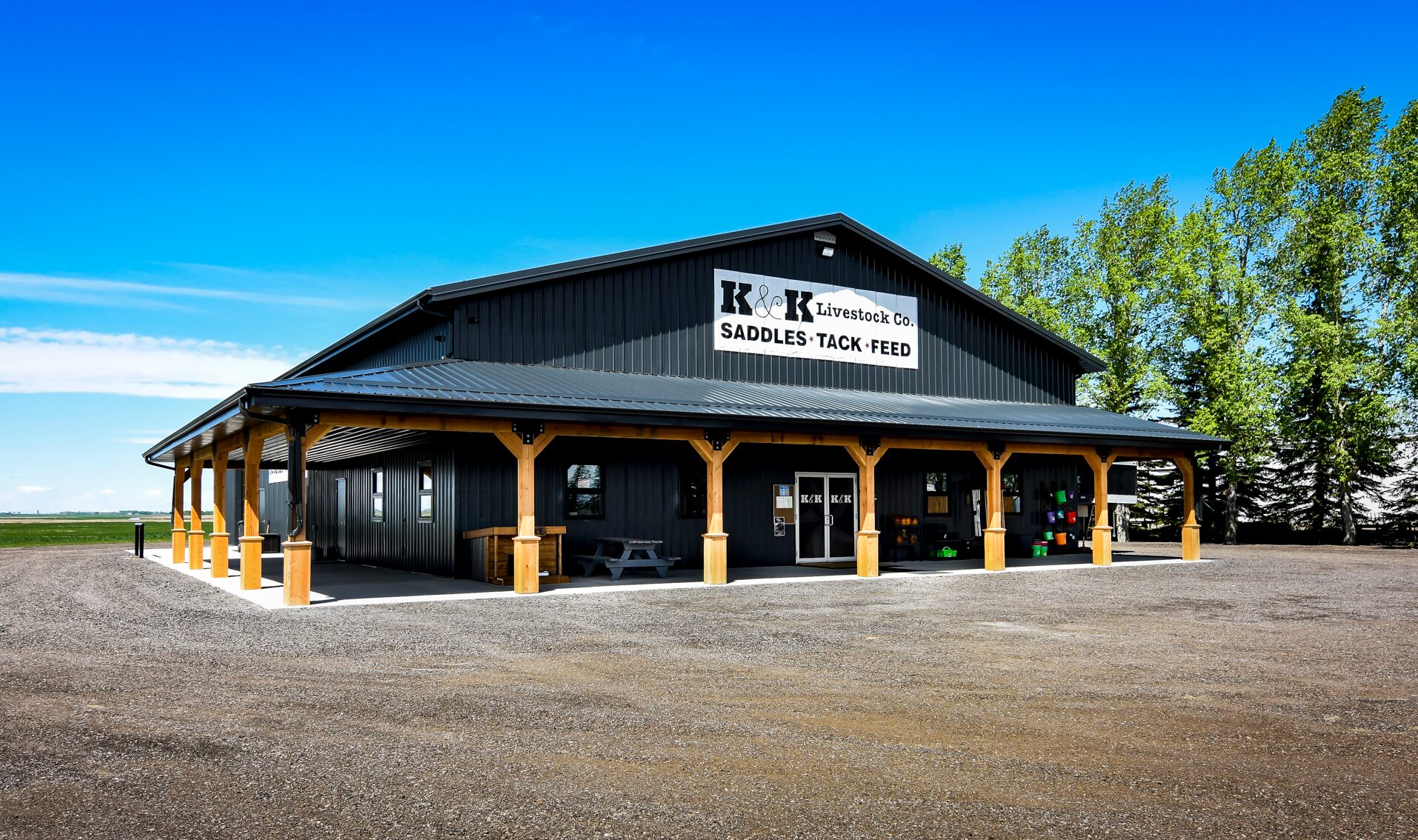
Finished Interior
A Space for Customers & Staff
The design of K&K Livestock’s retail building focuses on a comfortable customer experience with a finished interior and features for a rustic feel.
Sheldon opted for ‘Charcoal’ interior wall metal which significantly minimizes light reflection to create a calm, inviting atmosphere. On the interior perimeter walls of the building is an 8’ tall kick wall that is both purposeful and aesthetic. The kick wall protects the interior metal from dents, scratches, and damage that can be caused during daily use. The brown treated lumber effectively adds to the rustic, country aesthetic of the retail building.
The space also features wall and roof insulation to R28, making the building economical to heat in the winter and cool in the summer.
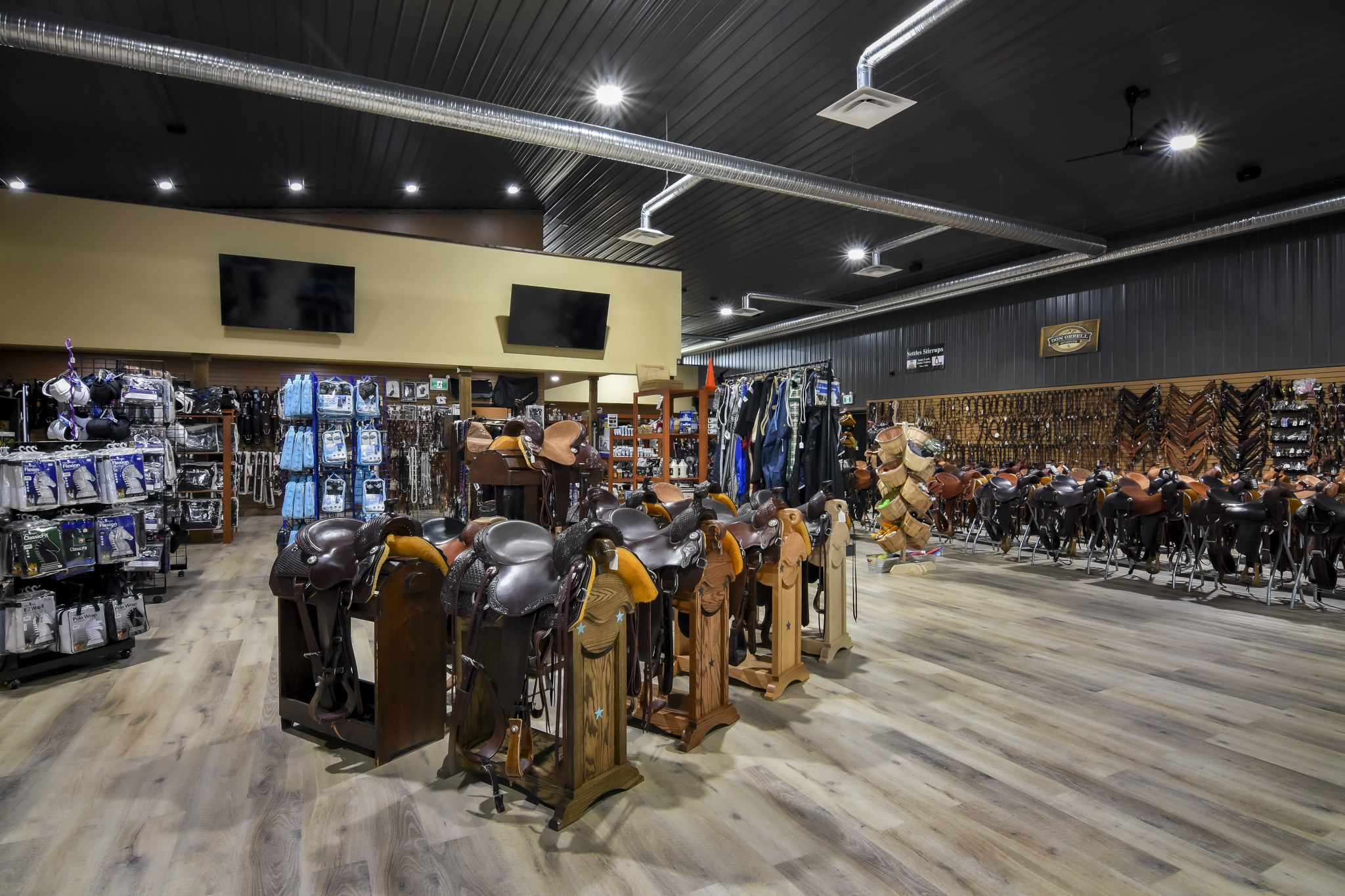
Storage Solutions
Detached Storage Buildings
Two additional storage buildings on the property provide adaptable storage for all of K&K’s needs. With one enclosed 40’ x 40’ building and a second 60’ x 80’ open-ended shed, Sheldon has storage suited to a variety of requirements.
Keeping the designated storage buildings separate helps keep the retail building clean and organized by providing a sheltered space for overstock items.
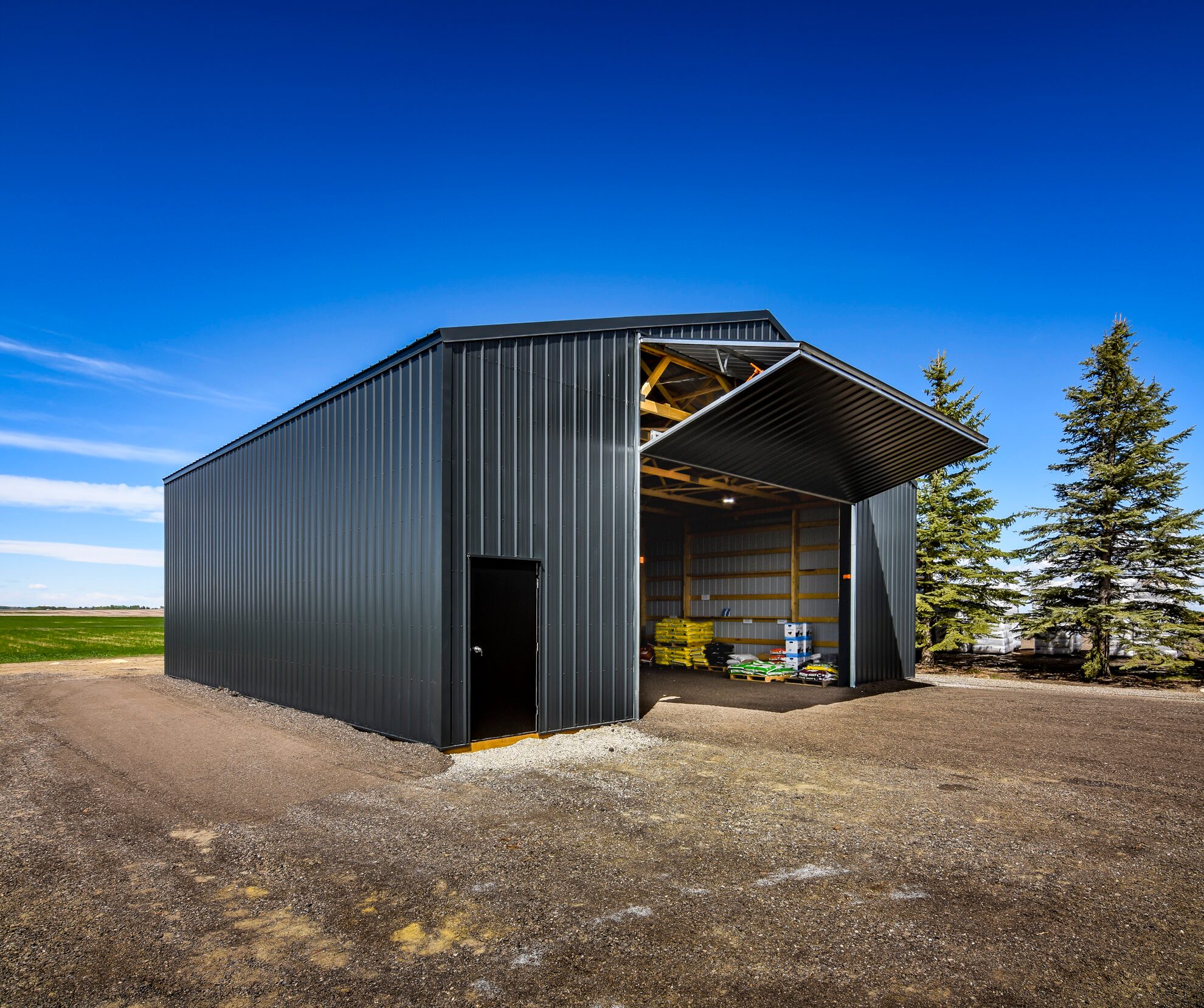
Browse through our project gallery for inspiration and ideas.
We guide you through each step of our streamlined process to make sure your post frame building is completed on time, exactly as you envisioned.
Phase One
We start by understanding your vision and how you’ll use your post frame building. We’ll discuss materials and guide you through building codes and permits.
Phase Two
We present the best options that fit your vision and budget. Then, we’ll help you choose materials for durability and weather-resistance.
Phase Three
We design your building to meet local structural requirements. You’ll review the plan and request any necessary changes.
Phase Four
Once approved, we’ll order materials and ensure timely delivery. Our team ensures everything stays on schedule and moves smoothly.
Phase Five
Permits are the responsibility of the landowner, but we’re here to support you through the application process and help ensure your project meets building code requirements.
Phase Six
Construction begins, and our crew works quickly to complete the project. We’ll keep you updated and perform a final quality check.
What We've Built
Check out our impressive portfolio of other completed projects.
