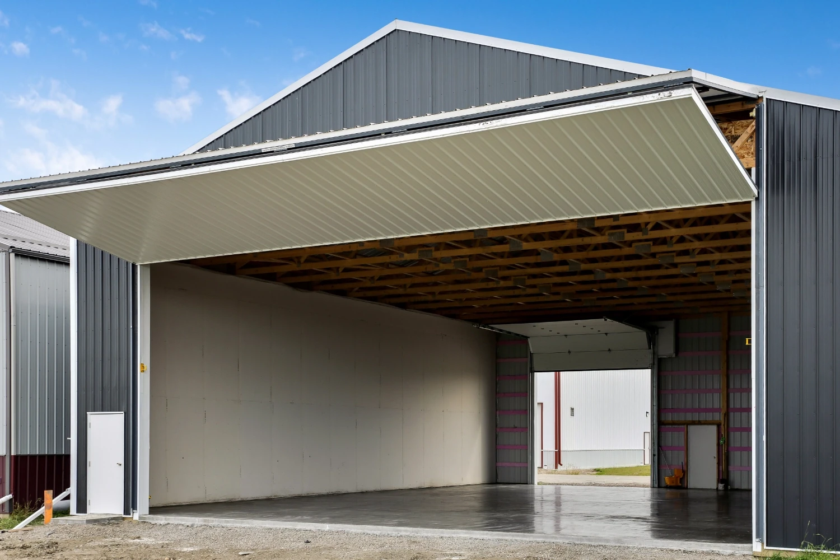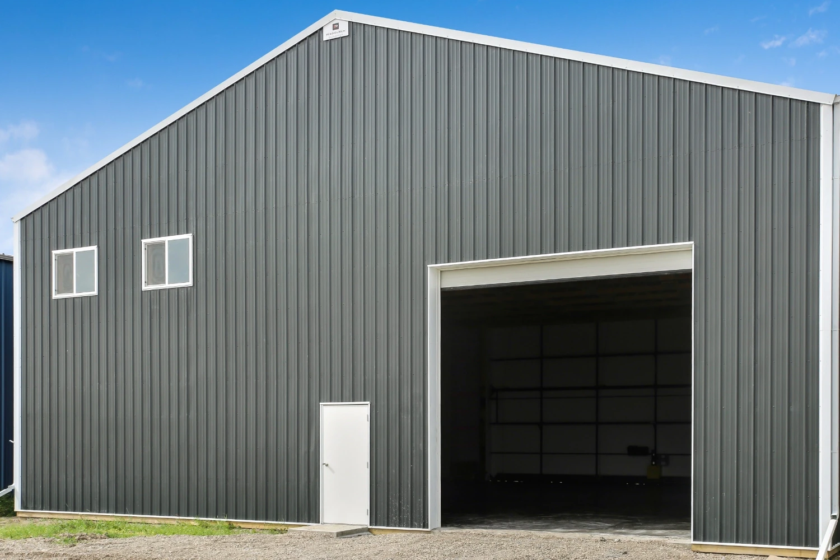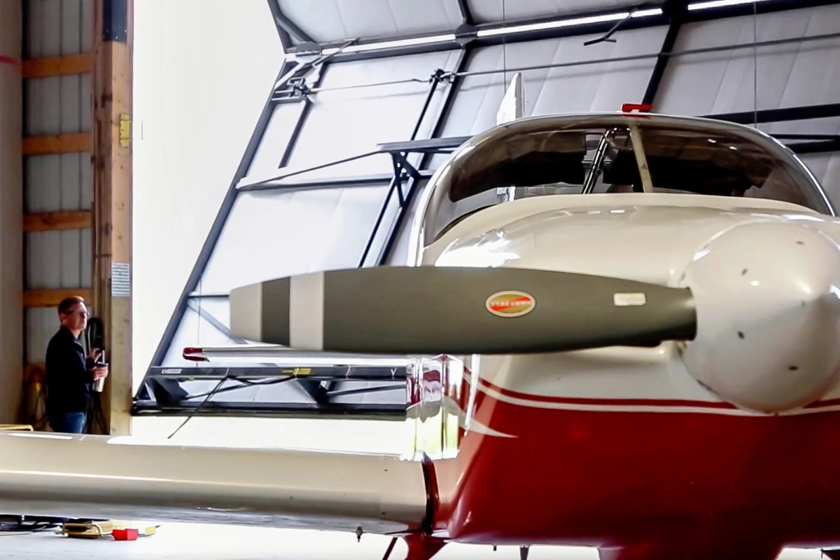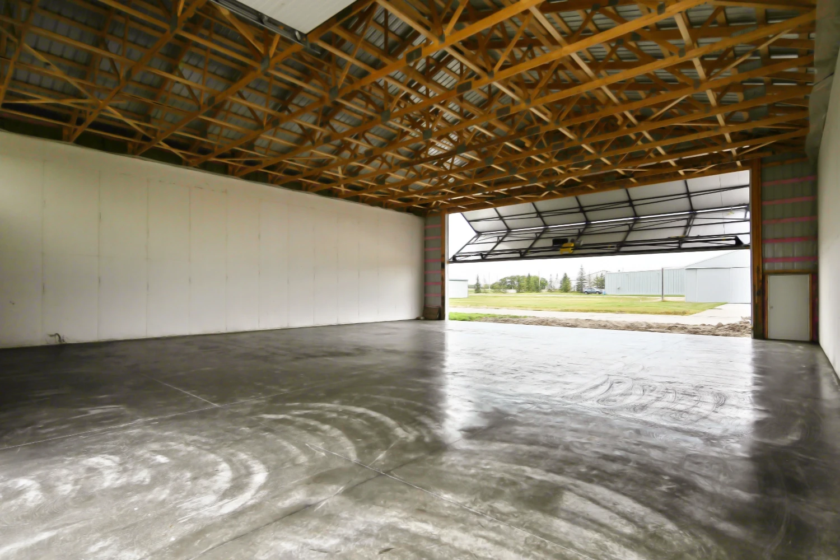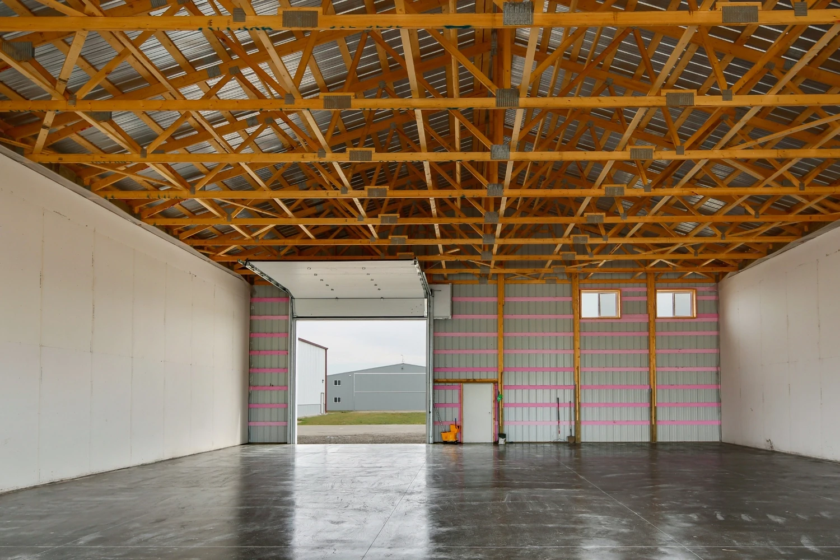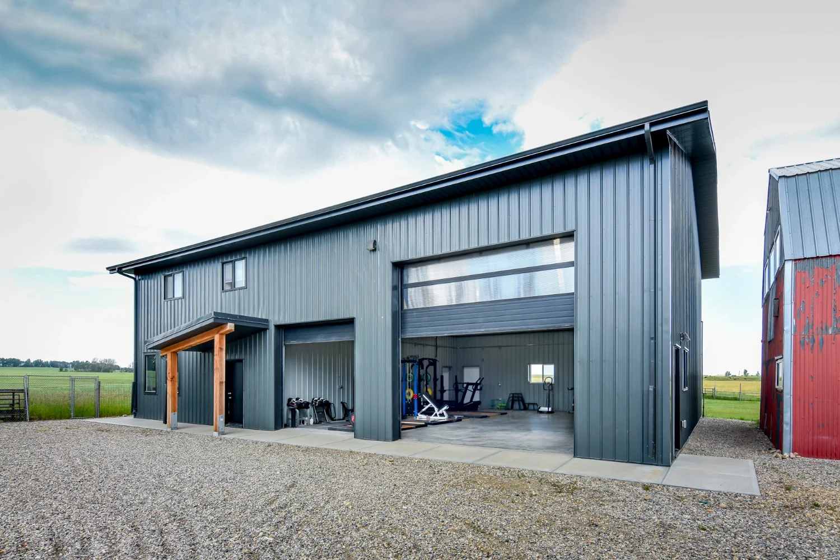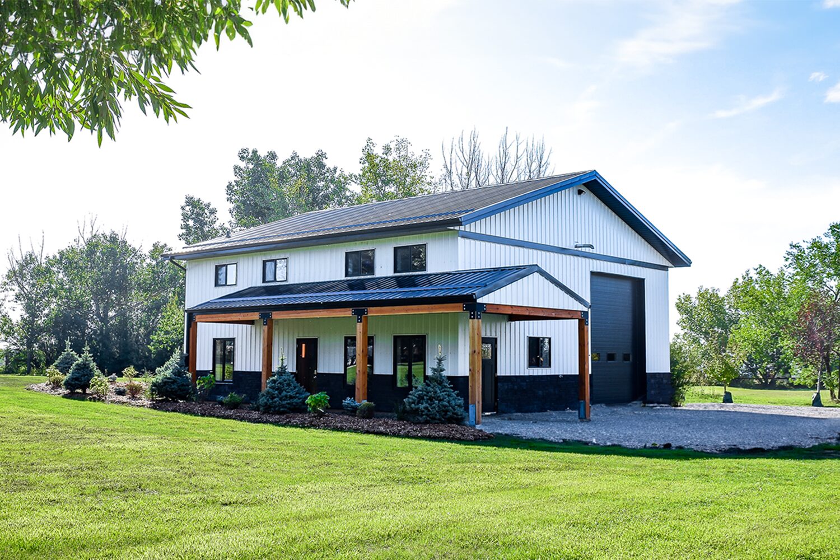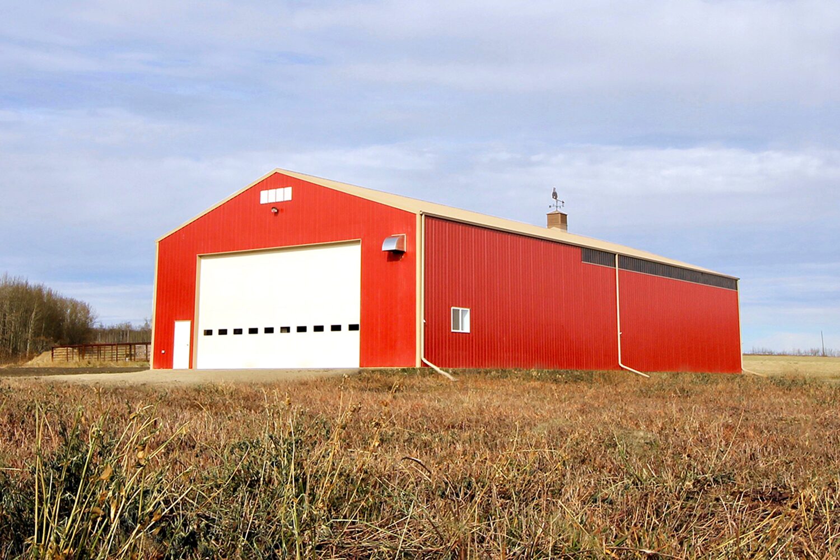John’s Airplane Hangar
A Clear-Span Airplane Hangar to House & Protect Aircraft
Designed For You
John’s new post frame airplane hangar provides him with peace of mind, offering a secure, protective, weather-resistant space for his airplane. By moving his aircraft indoors, the hangar shields it from the damaging effects of snow, cold temperatures, and other harsh weather conditions—ensuring its safety, extending its lifespan, and making it easier to get ready to fly.
Storage Solutions
Spacious Clear-Span Interior for Flexible Use
John’s post frame airplane hangar includes a clear-span interior, providing ample space even after his airplane is stored inside. This generous interior offers flexibility, allowing him to not only maintain and store his aircraft but also use the extra room as a workshop or for storing various possessions.
The versatility of the space enhances its functionality, making it ideal for a range of activities beyond aviation. Whether working on projects, organizing tools, or simply keeping his belongings safe, John’s airplane hangar serves as a practical and efficient mixed-use space.
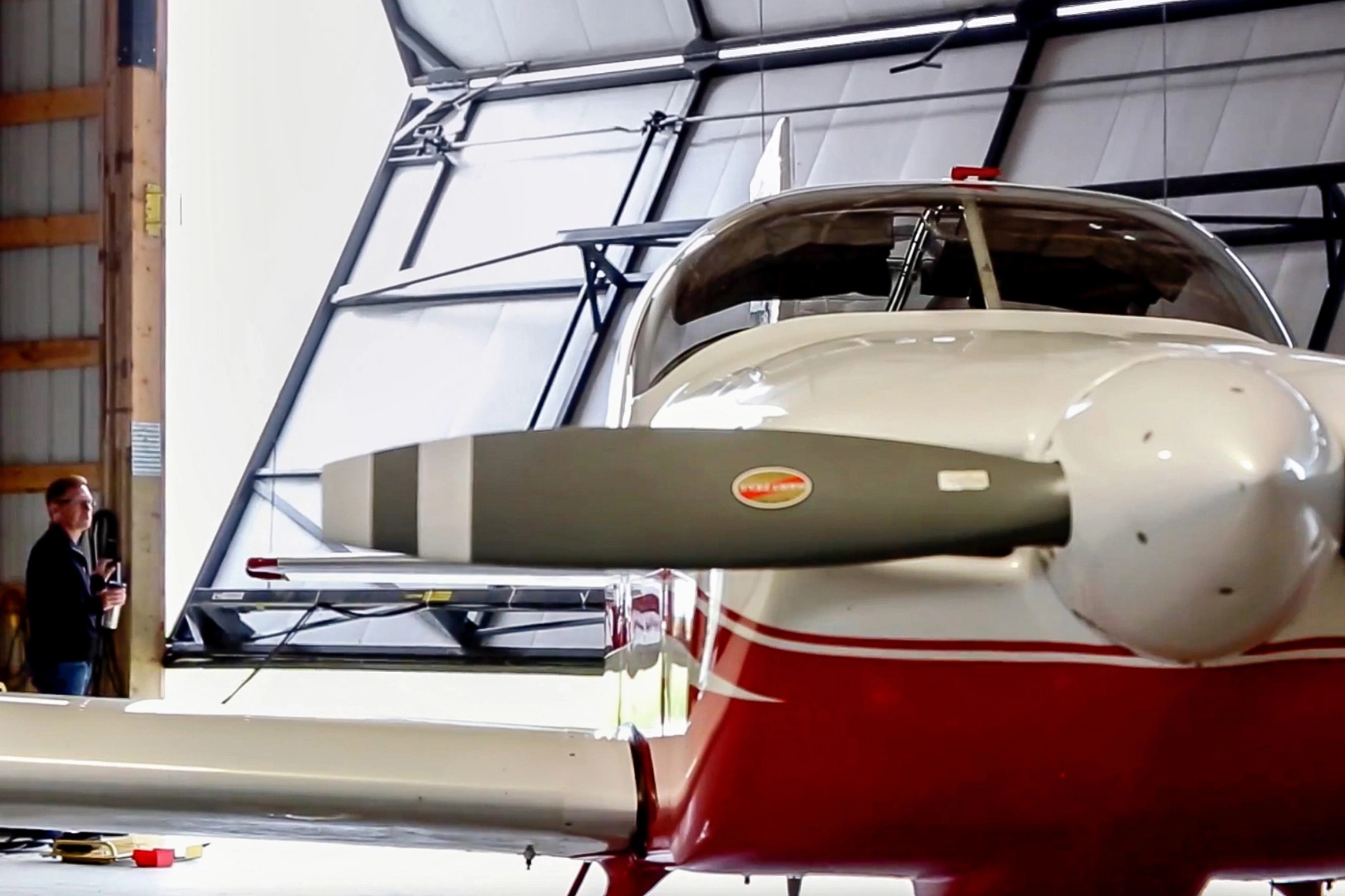
Bi-Fold Door
Convenient Hangar Access
The large bi-fold door on the front of John’s airplane hangar provides a wide access point, easily accommodating the wingspan of his aircraft when moving it in and out of the building. The exterior-mounted door not only offers convenient access but also plays a key role in maintaining the hangar’s climate. By effectively sealing the building from cold temperatures, the bi-fold door helps ensure a more stable, comfortable working environment inside that allows John to work efficiently, regardless of weather conditions.
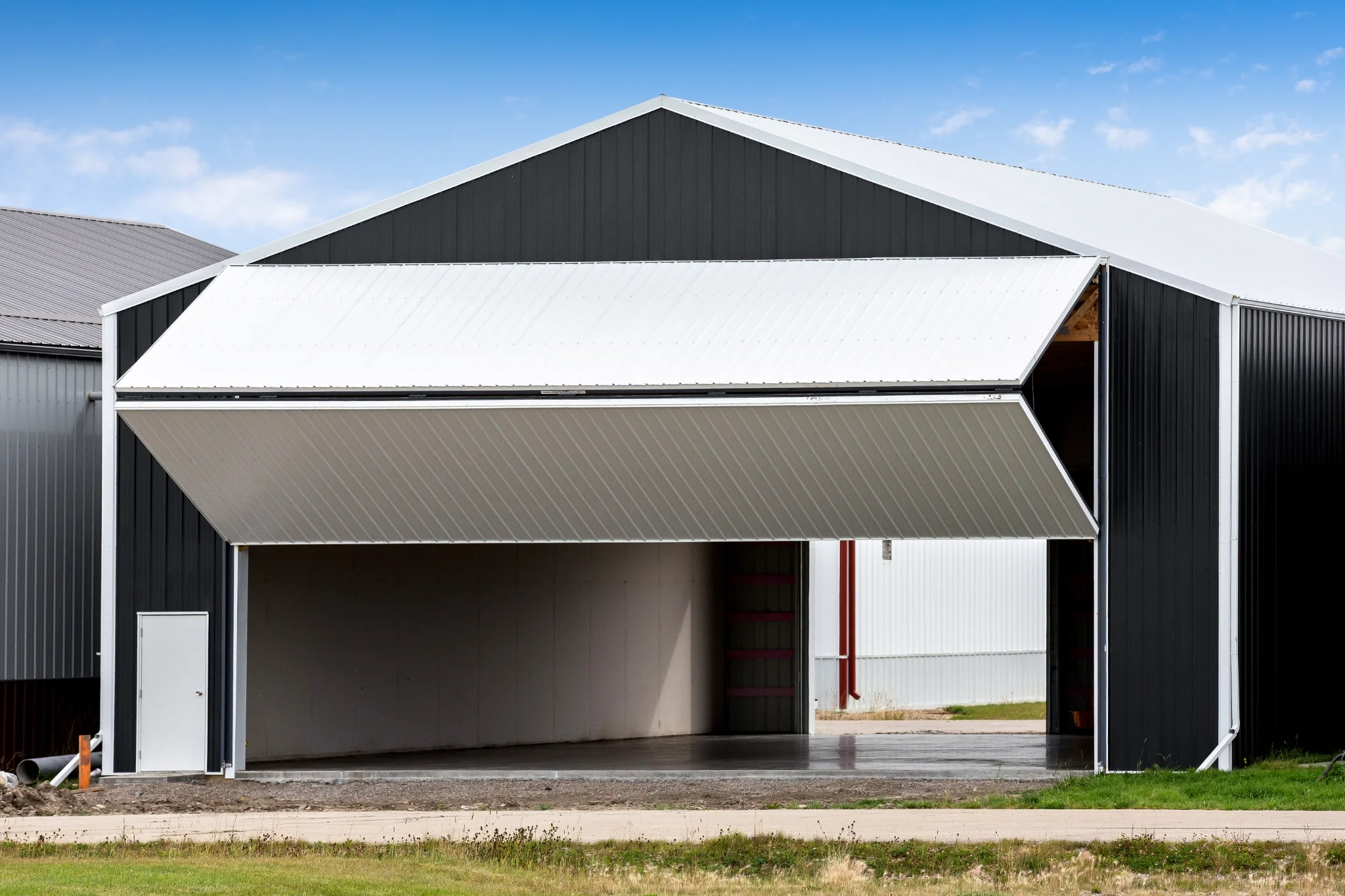
Eavestroughs & Downspouts
Improving Drainage for a Longer-Lasting Building
Eavestroughs encircle the entire perimeter of the hangar’s roof to effectively manage rainwater and snow melt runoff. Paired with four downspouts, which direct water away from the building, this system helps protect the aircraft hangar’s foundation. By efficiently channeling and directing water, the eavestroughs and downspouts prevent water damage to the posts and contribute to the long-term durability and lifespan of the hangar.

We guide you through each step of our streamlined process to make sure your post frame building is completed on time, exactly as you envisioned.
Phase One
We start by understanding your vision and how you’ll use your post frame building. We’ll discuss materials and guide you through building codes and permits.
Phase Two
We present the best options that fit your vision and budget. Then, we’ll help you choose materials for durability and weather-resistance.
Phase Three
We design your building to meet local structural requirements. You’ll review the plan and request any necessary changes.
Phase Four
Once approved, we’ll order materials and ensure timely delivery. Our team ensures everything stays on schedule and moves smoothly.
Phase Five
Permits are the responsibility of the landowner, but we’re here to support you through the application process and help ensure your project meets building code requirements.
Phase Six
Construction begins, and our crew works quickly to complete the project. We’ll keep you updated and perform a final quality check.
What We've Built
Check out our impressive portfolio of other completed projects.
