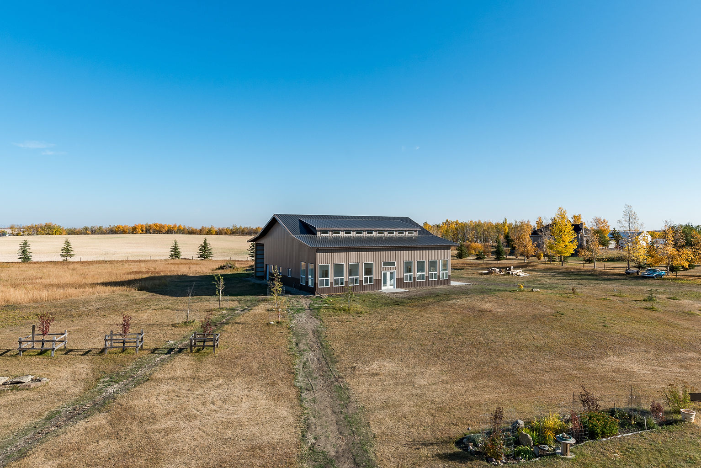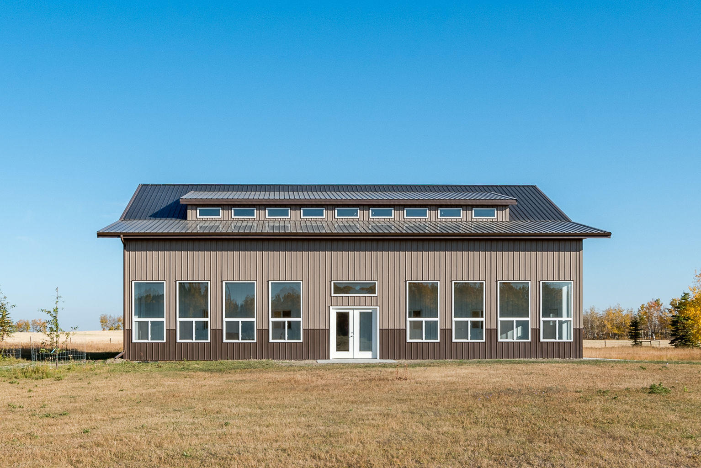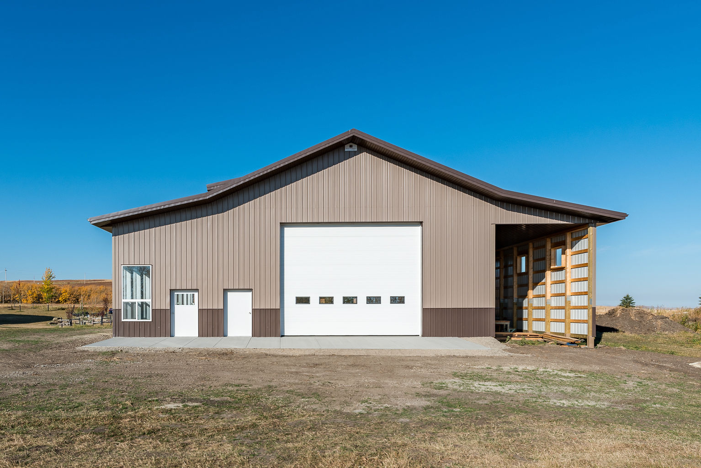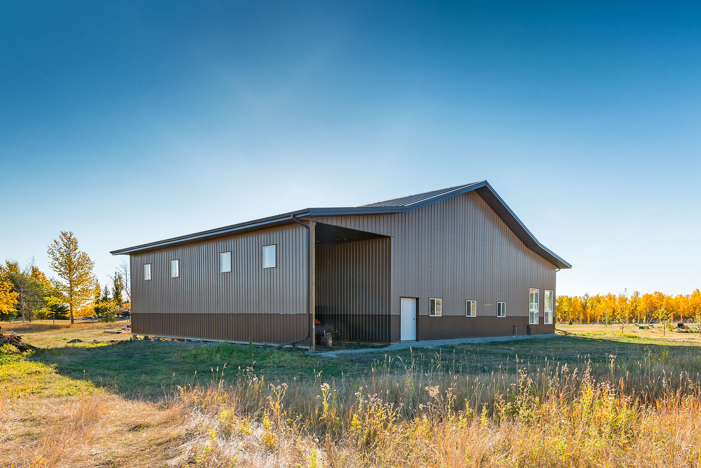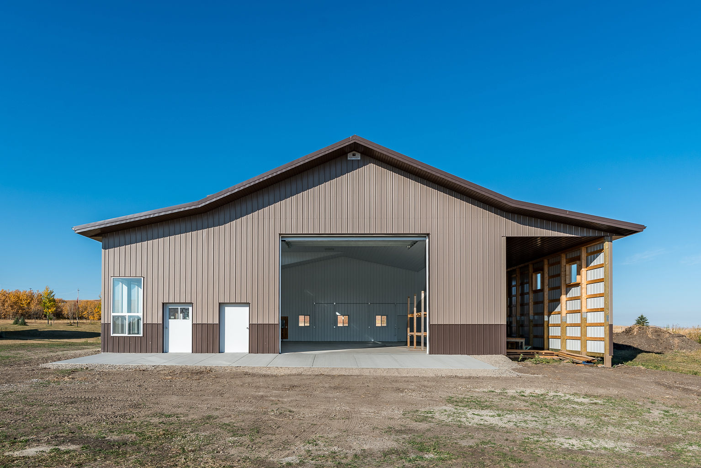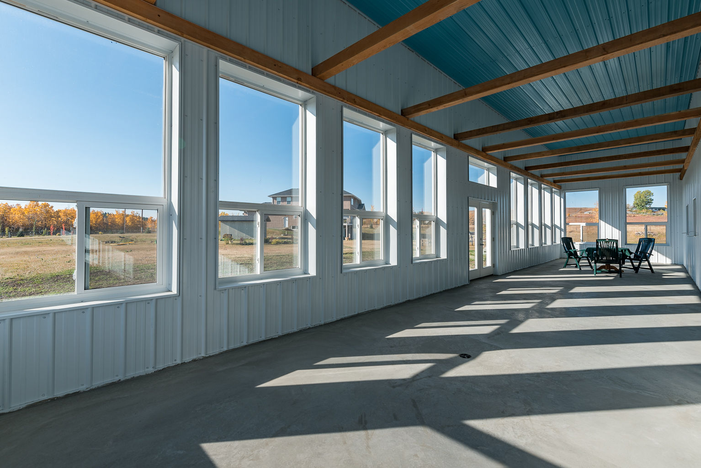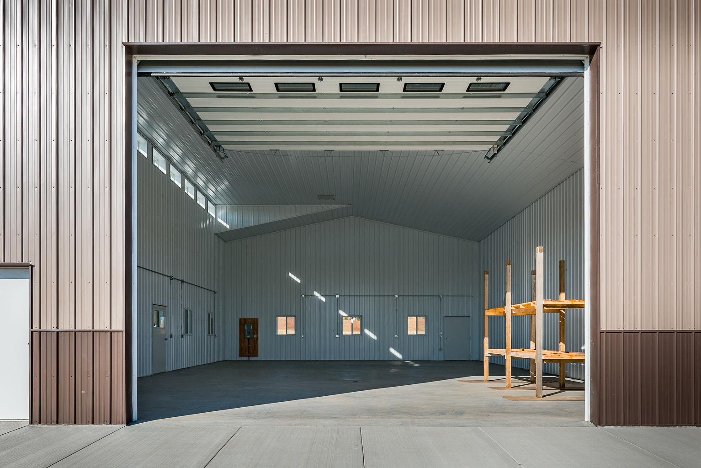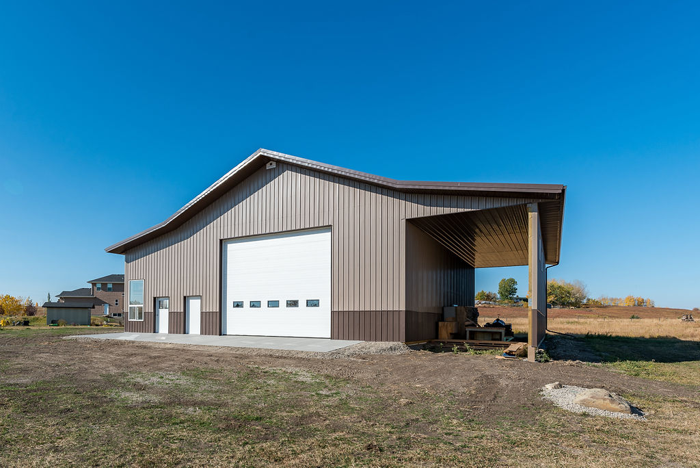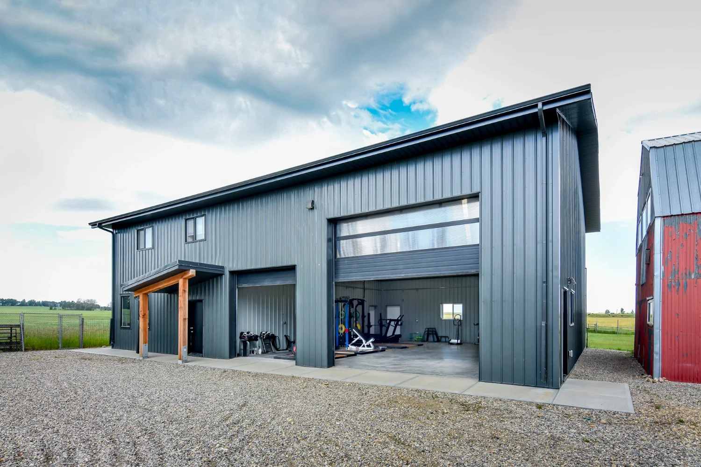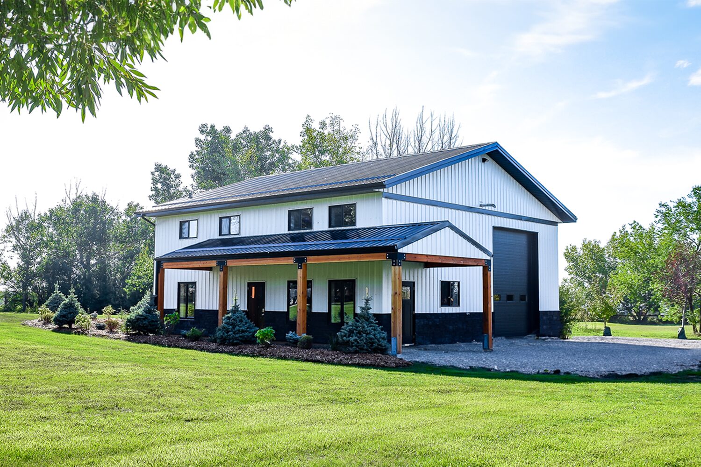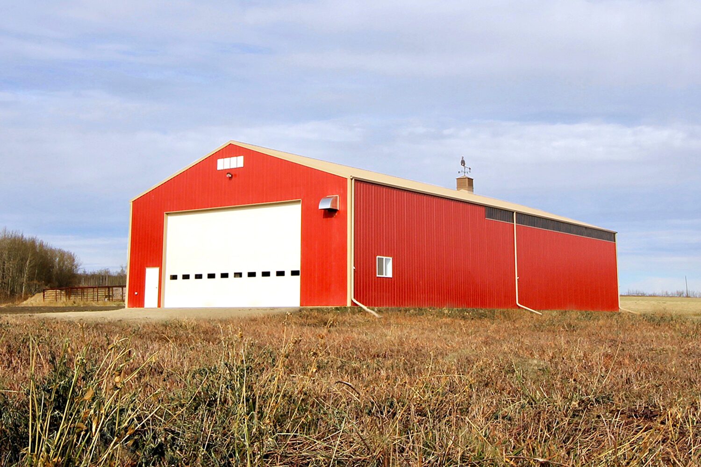Garth’s Acreage Shop & Greenhouse
A Custom Shop Featuring a Sun Room and Thoughtful Storage Solutions
Designed For You
A flexible, fully finished 40′ x 60′ x 18′ acreage shop that supports both work and lifestyle. Thoughtful use of lean-to’s on the building creates separate spaces where Garth and his family can relax, work, and store their possessions in a fully custom, brightly lit post frame building.
Finished Interior
Indoor Spaces to Work and Enjoy
When Garth envisioned a new building for his acreage, he wasn’t just thinking about a workshop. He wanted a custom space that combined functionality, comfort, and thoughtful design — a space that could serve multiple purposes and enhance his daily life.
The 40′ x 60′ x 18′ main shop is fully insulated and finished throughout, creating a clean, bright, and productive environment. The interior is designed for year-round comfort, offering a workspace that feels just as good to be in as it is functional.
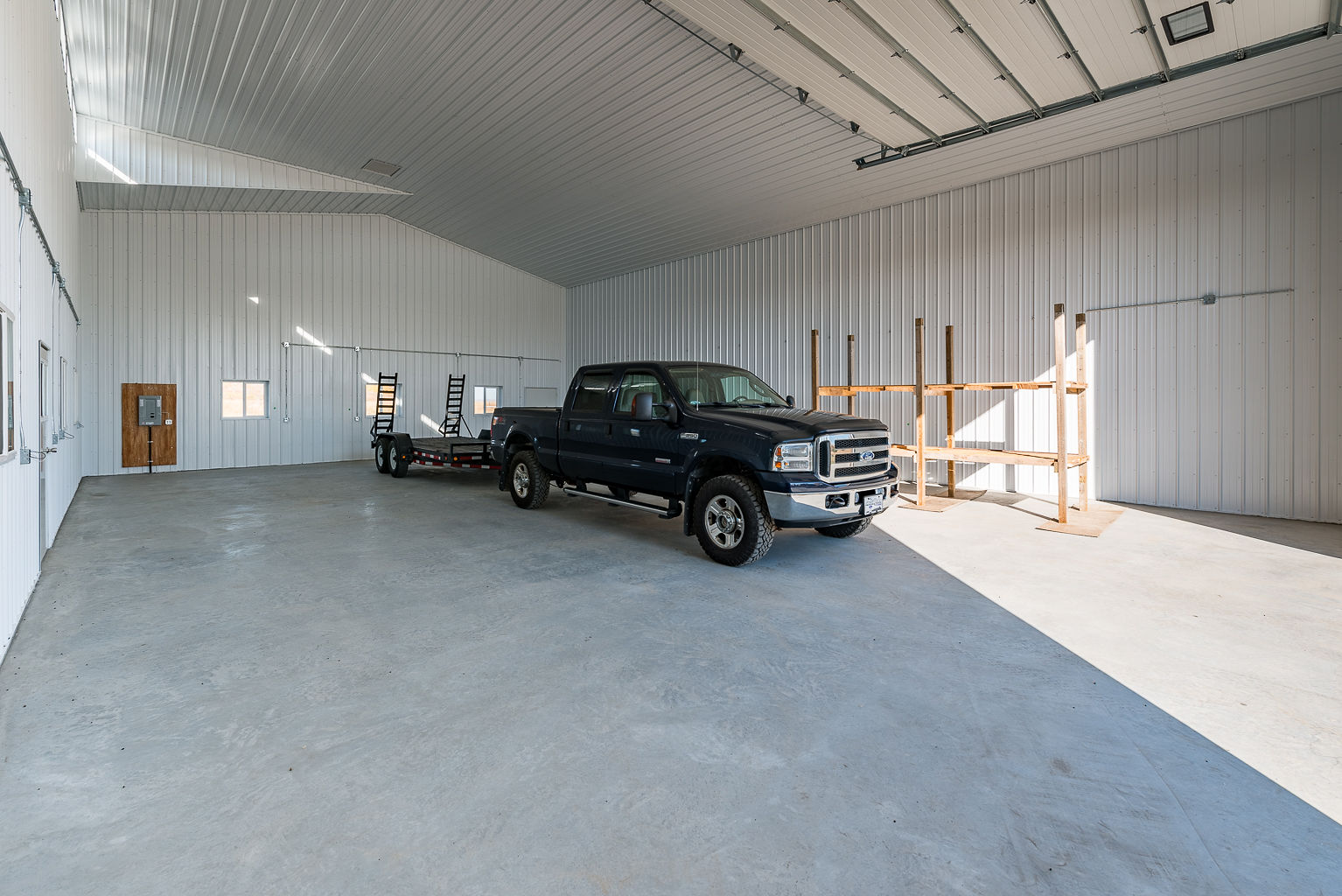
Sun Room
A Well-Lit, Warm Space to Relax
Attached to the south side of the main shop is a 14′ x 60′ x 14′ lean-to designed to create an enjoyable sunroom that offers a warm, welcoming space to host friends and family or enjoy peaceful time alone.
The south-facing lean-to is fully enclosed and thoughtfully designed with 11 large windows to maximize brightness and warmth.
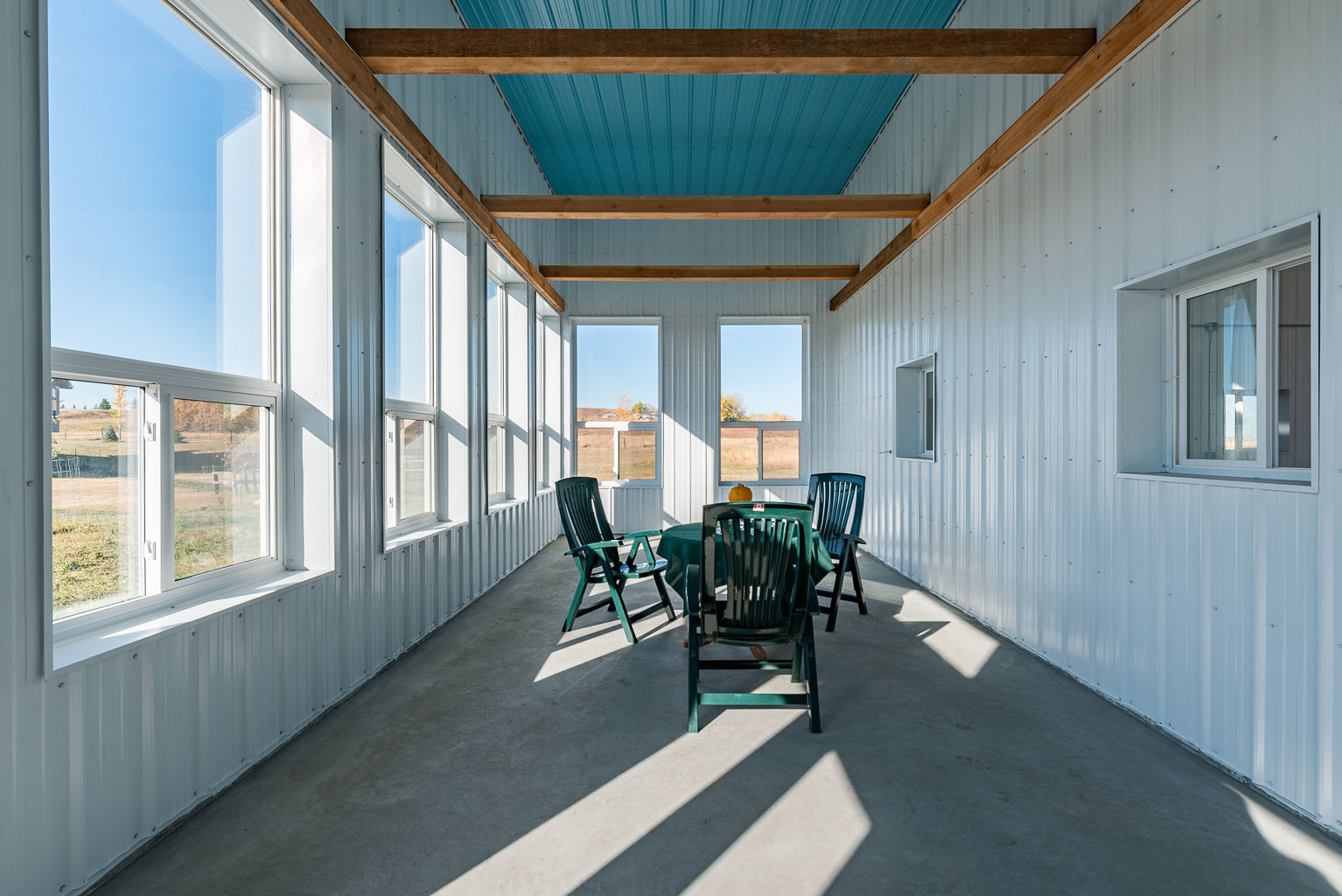
Natural Light
Naturally Lit by Design
To enhance comfort, visibility, energy-efficiency, the workshop includes countless windows around the building. The unique shed dormer on the south side of the roof has narrow rectangular windows that help create a comfortable, productive work environment, while elevating the appearance of the building.
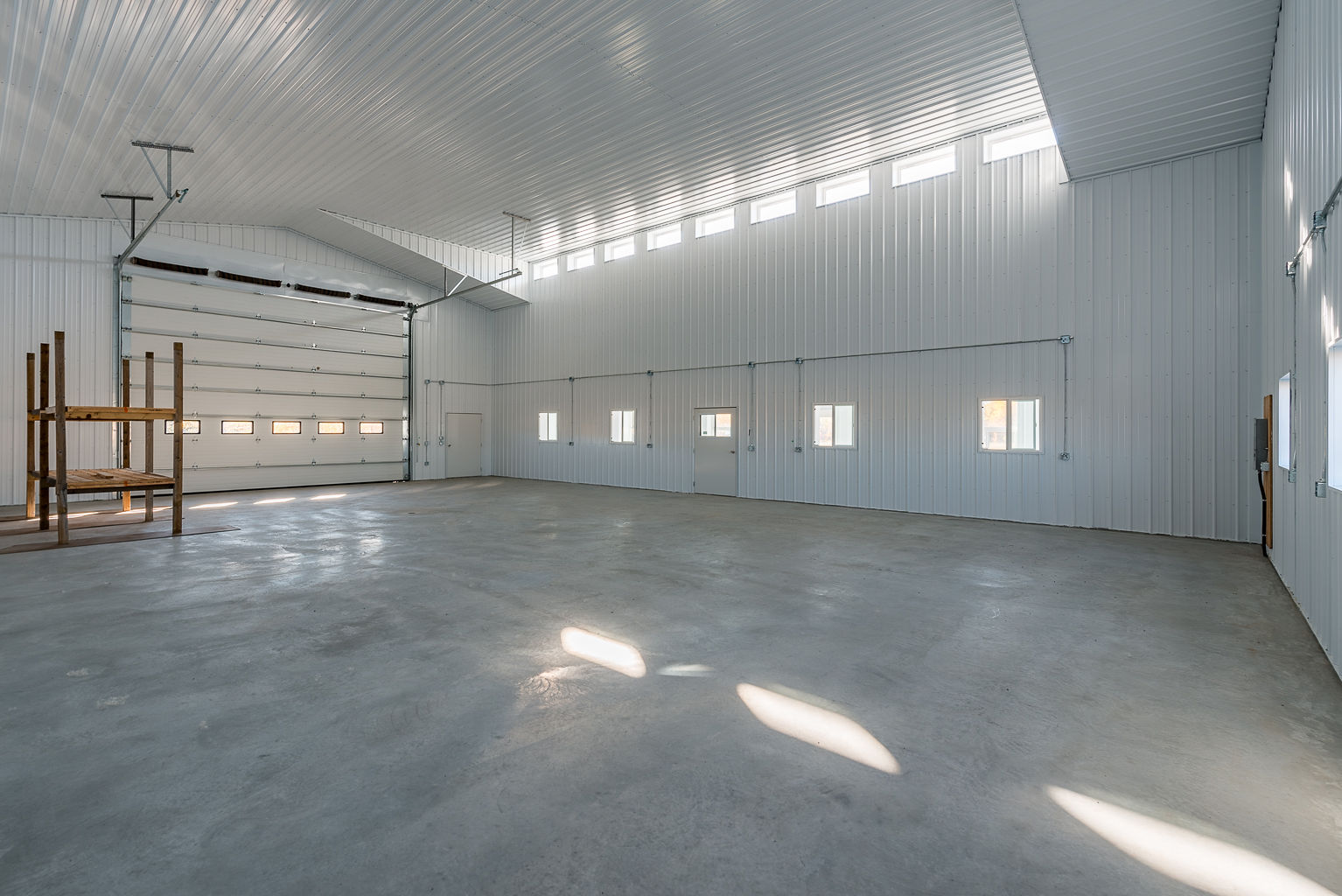
Custom Storage Solutions
Smart & Simple Storage
The lean-to on the north side of the building has metal cladding installed on the eave wall, while both gable walls remain open to provide a flexible storage solution. The open gable walls provide drive-through access to shelter vehicles, materials, or other belongings while leaving the main workshop clutter-free.
The building was designed to separate storage from active work areas, ensuring that vehicles, equipment, and seasonal items are sheltered but never in the way.
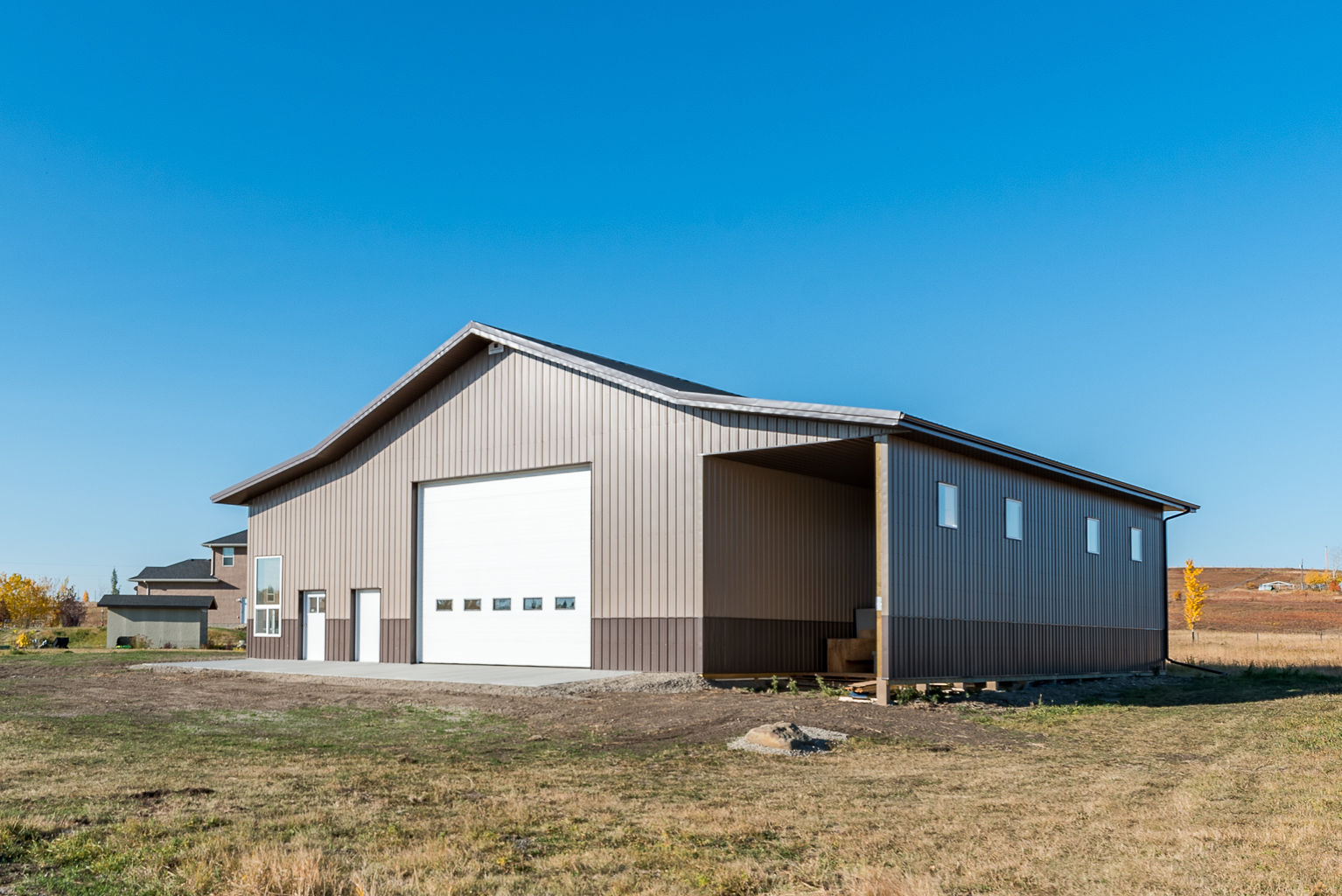
Browse through our project gallery for inspiration and ideas.
We guide you through each step of our streamlined process to make sure your post frame building is completed on time, exactly as you envisioned.
Phase One
We start by understanding your vision and how you’ll use your post frame building. We’ll discuss materials and guide you through building codes and permits.
Phase Two
We present the best options that fit your vision and budget. Then, we’ll help you choose materials for durability and weather-resistance.
Phase Three
We design your building to meet local structural requirements. You’ll review the plan and request any necessary changes.
Phase Four
Once approved, we’ll order materials and ensure timely delivery. Our team ensures everything stays on schedule and moves smoothly.
Phase Five
Permits are the responsibility of the landowner, but we’re here to support you through the application process and help ensure your project meets building code requirements.
Phase Six
Construction begins, and our crew works quickly to complete the project. We’ll keep you updated and perform a final quality check.
What We've Built
Check out our impressive portfolio of other completed projects.
