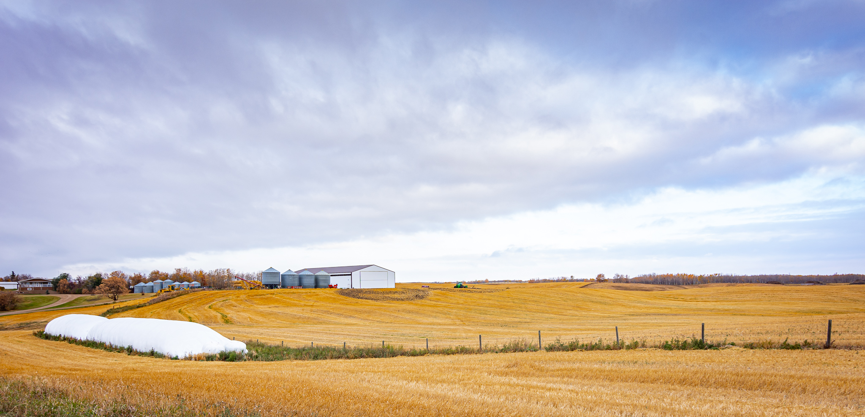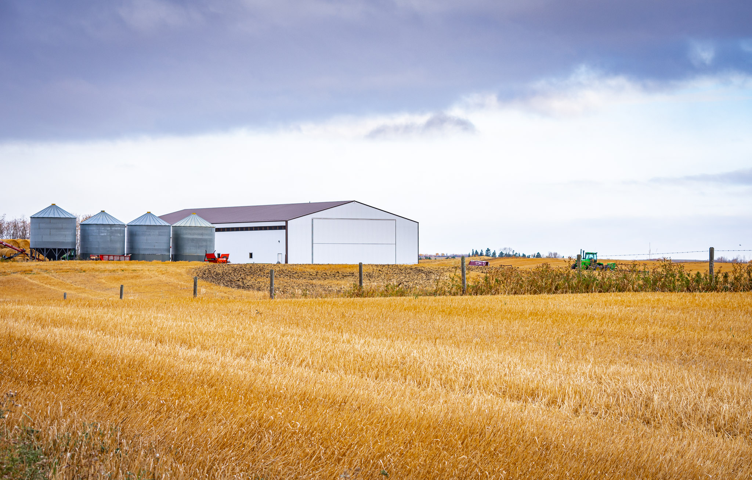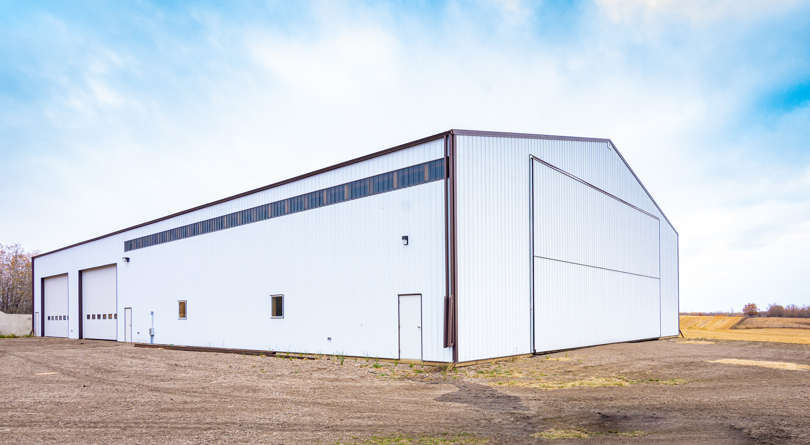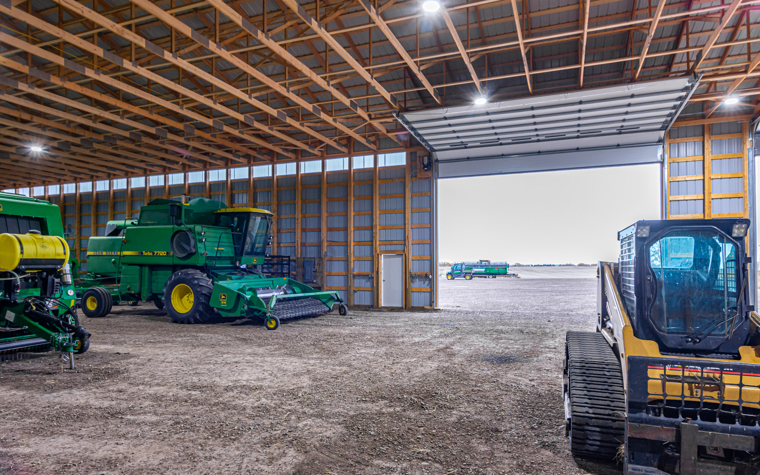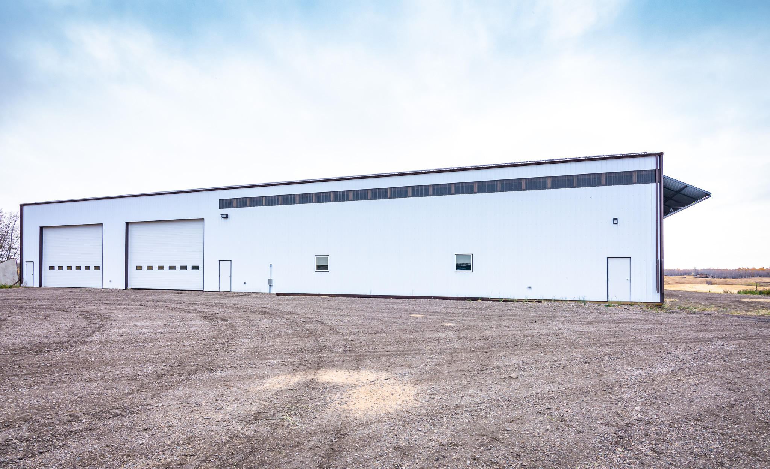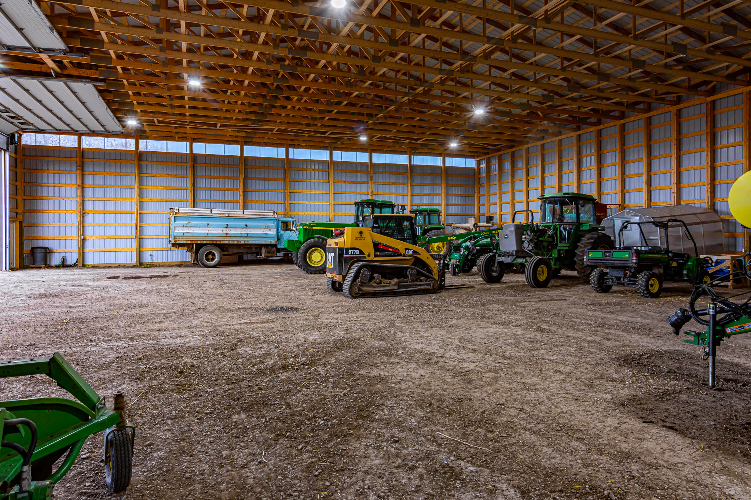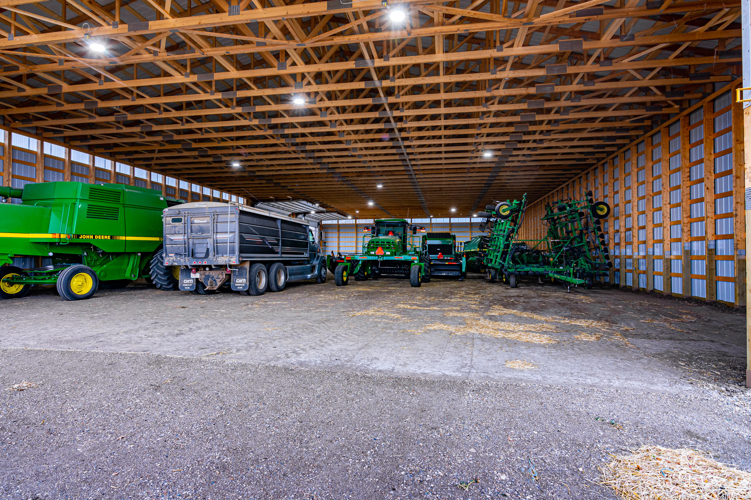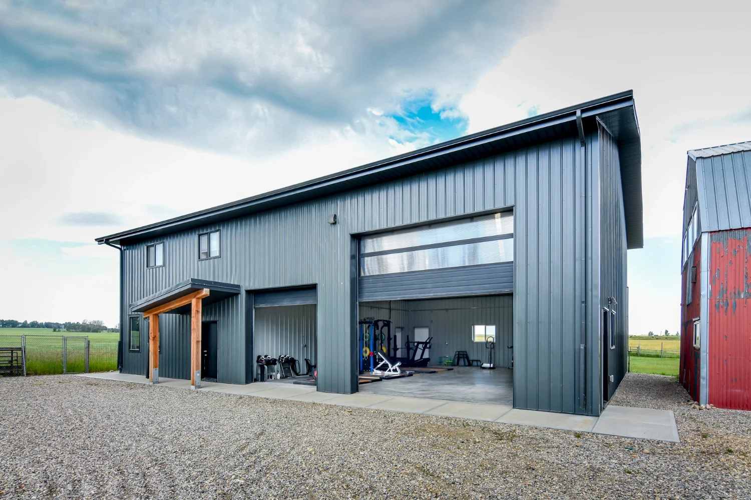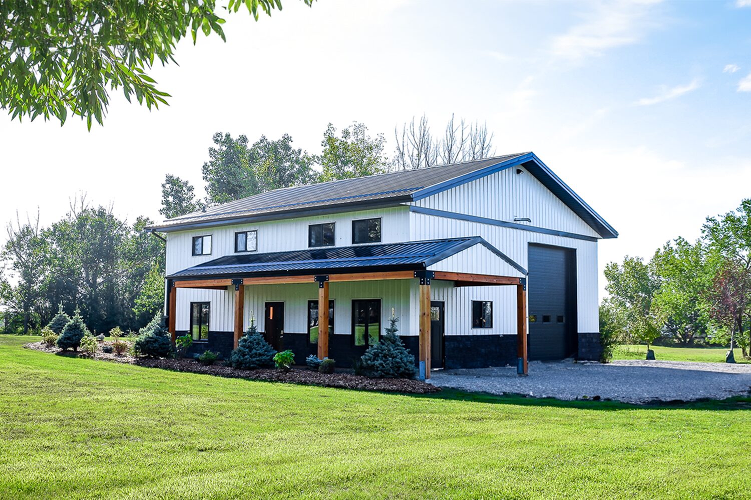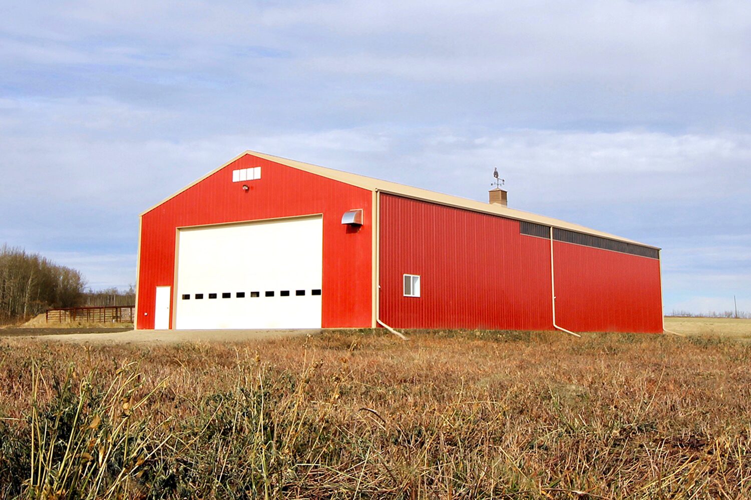Calvin's Cold Storage Building
A No-Nonsense Cold Storage Building Designed to Provide Generations of Protection
Designed For You
To protect against the damaging effects that harsh Alberta weather can have on farm equipment, Calvin decided to invest in a cold storage building that saves him from increased repair and maintenance costs, equipment downtime, and extends the life of his fleet—allowing his farm to run more efficiently.
Machine Storage
Built for Worry-Free Equipment Storage
Calvin’s large fleet of farm implements, including combines, balers, tractors, and attachments, demands a spacious interior to protect them all.
The clear-span interior offers plenty of room for Calvin to store his weather-sensitive equipment indoors, safeguarded against the damaging effects of prairie weather. The new cold storage building protects the equipment that is vital to Calvin’s success by slowing wear and preventing costly weather-related damage. That means less downtime, fewer expensive repairs, and more time where it matters—in the field.
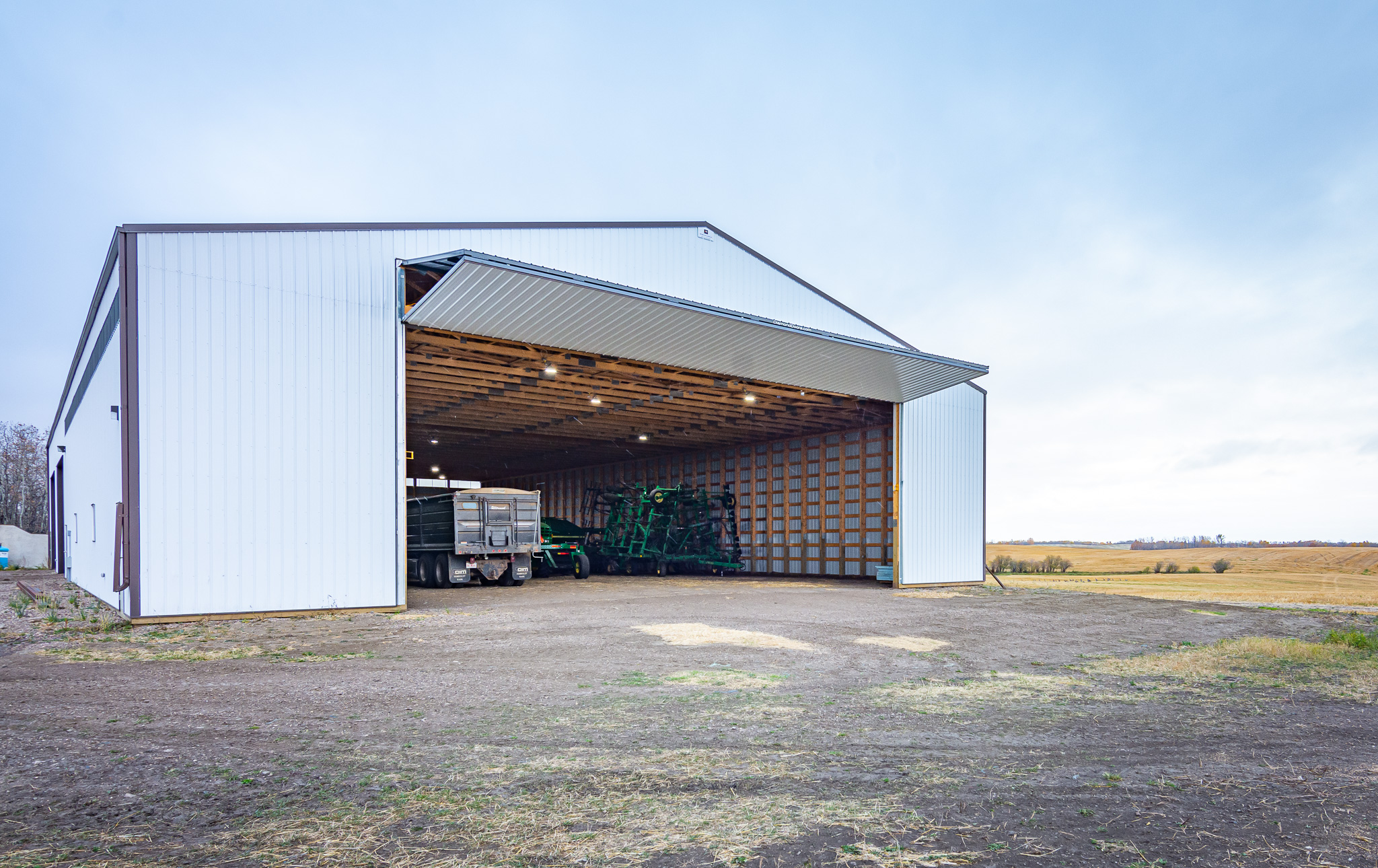
Natural Light
For a Bright Interior with Better Visibility
Transparent wall light panels line the south and west walls to bring in natural daylight, brightening the interior of the cold storage building for a more functional space.
For Calvin’s farm, that means safer, more comfortable workdays, whether he’s performing routine equipment checks or maneuvering machinery inside, there’s more light for better visibility.
It’s a small addition with a big impact—making the structure feel open, comfortable, and ready for hard work.
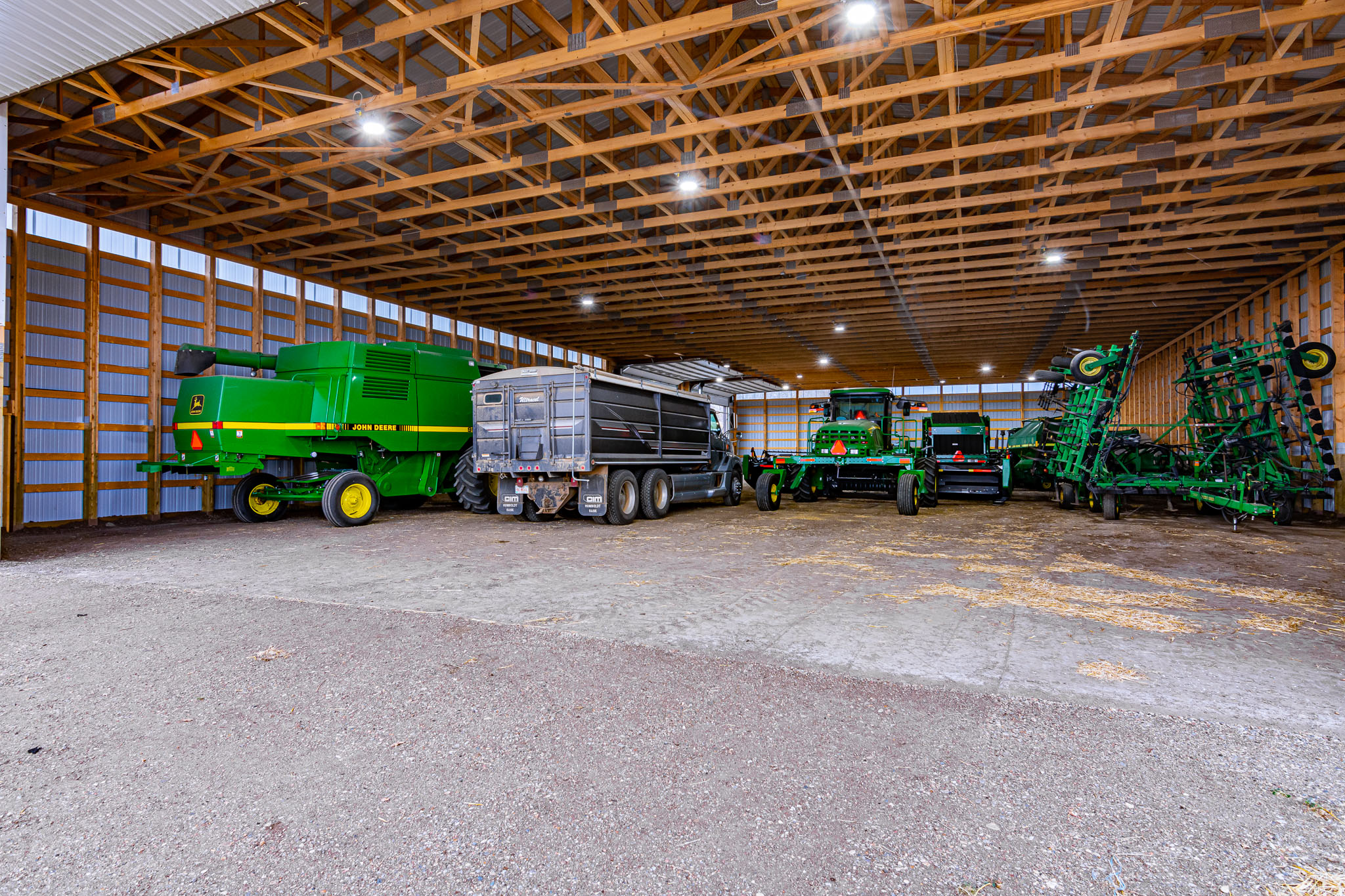
Engineered Strength
Designed With Long-Term Value in Mind
Calvin’s cold storage building is a smart investment that provides generations of functional use to protect his equipment and livelihood well into the future. From the ground up, it’s designed to stand up to the elements and provide long-term value.
The backbone of the structure is a system that combines 4-ply posts and engineered trusses spaced 4’ apart for added strength. This tighter spacing means better resistance to heavy snow loads and strong prairie winds. Each post is protected with Grade Guard sleeves at the base, shielding it from moisture and rot so the building stays solid for years to come.
Thoughtful details make the building a practical investment that pays off every season, keeping valuable equipment out of the weather and his farm running efficiently—today, tomorrow, and for future generations.
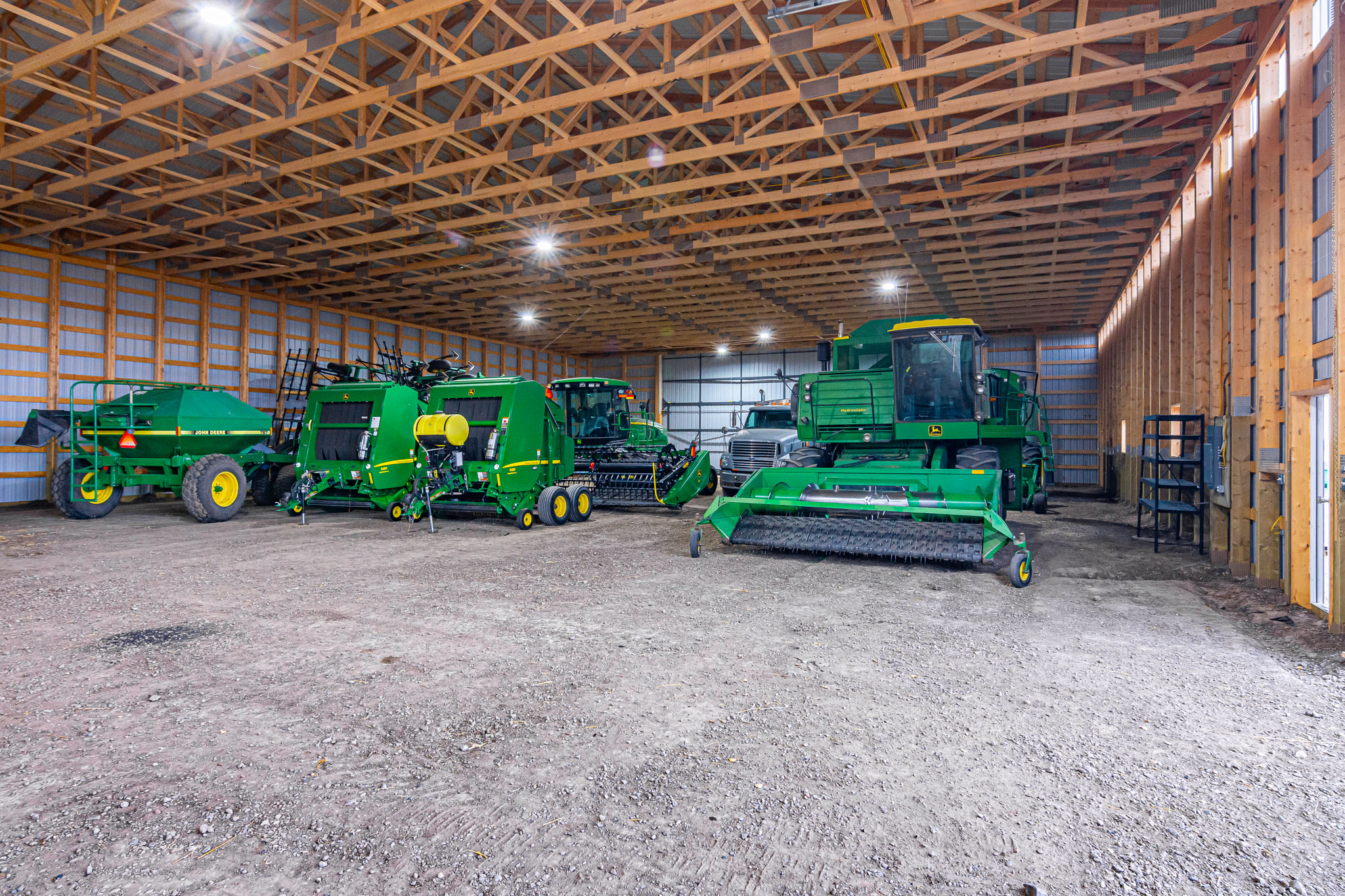
Convenient Machine Access
Laid Out for Smooth Day-to-Day Use
Calvin’s cold storage building is laid out for easy day-to-day use so he can make the most of his days. With two large 24’ x 16’ overhead equipment doors on the eave wall and a bi-fold door on the gable wall, moving implements and parts in and out is effortless.
The placement and selection of the equipment doors reduce the need to maneuver one piece of machinery to gain access to another and keep the entire operation running smoothly.
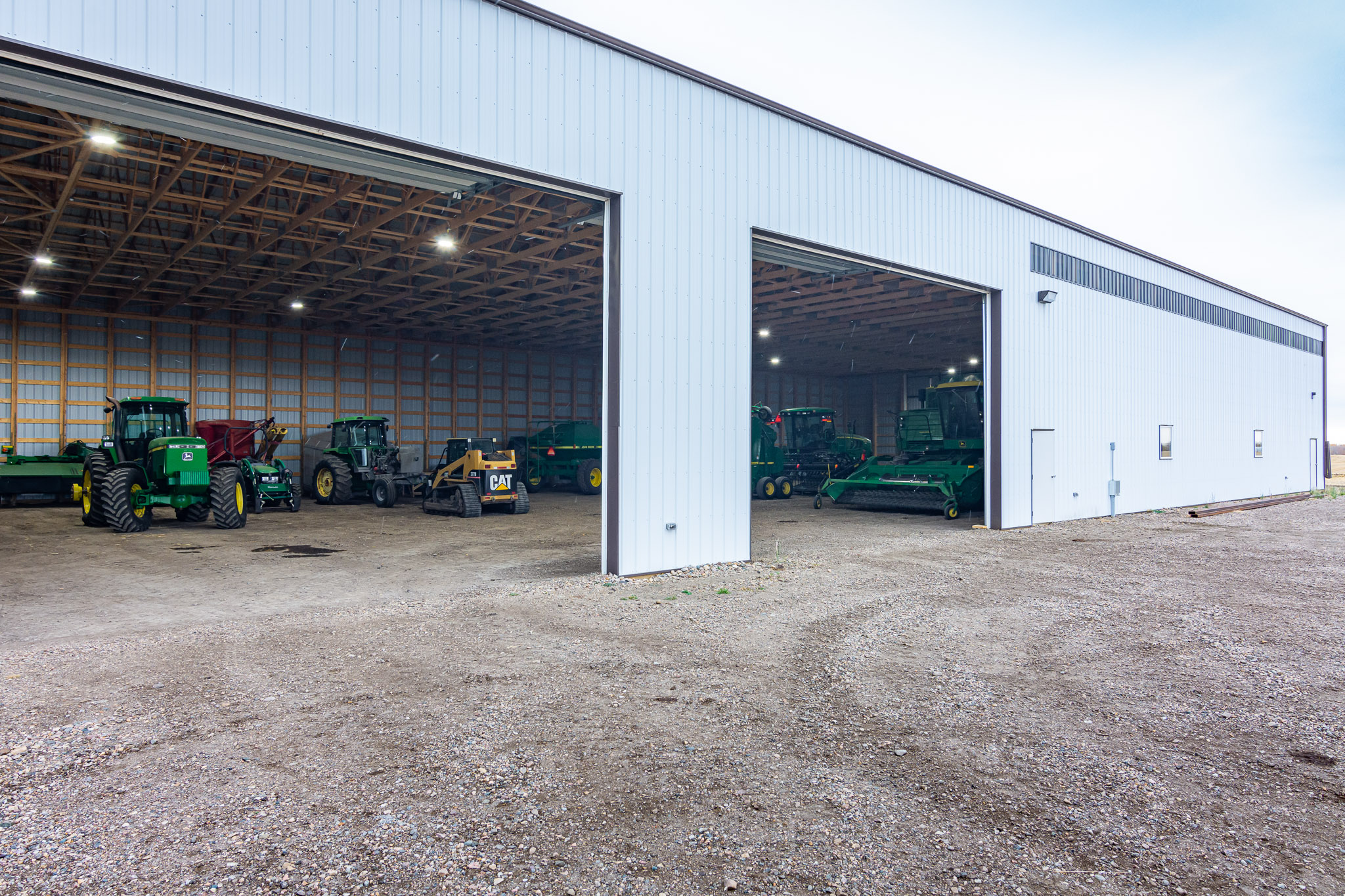
Browse through our project gallery for inspiration and ideas.
We guide you through each step of our streamlined process to make sure your post frame building is completed on time, exactly as you envisioned.
Phase One
We start by understanding your vision and how you’ll use your post frame building. We’ll discuss materials and guide you through building codes and permits.
Phase Two
We present the best options that fit your vision and budget. Then, we’ll help you choose materials for durability and weather-resistance.
Phase Three
We design your building to meet local structural requirements. You’ll review the plan and request any necessary changes.
Phase Four
Once approved, we’ll order materials and ensure timely delivery. Our team ensures everything stays on schedule and moves smoothly.
Phase Five
Permits are the responsibility of the landowner, but we’re here to support you through the application process and help ensure your project meets building code requirements.
Phase Six
Construction begins, and our crew works quickly to complete the project. We’ll keep you updated and perform a final quality check.
What We've Built
Check out our impressive portfolio of other completed projects.
