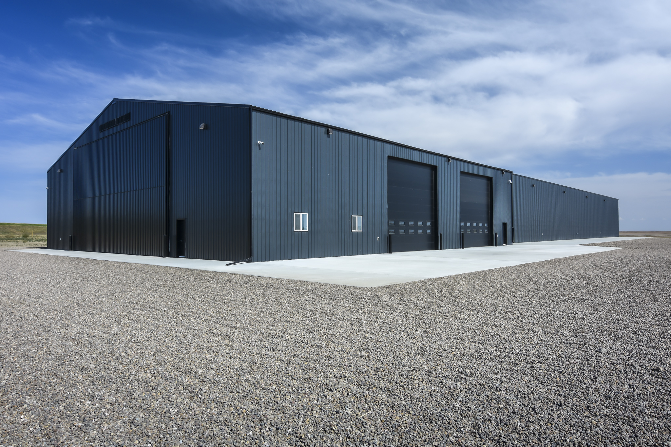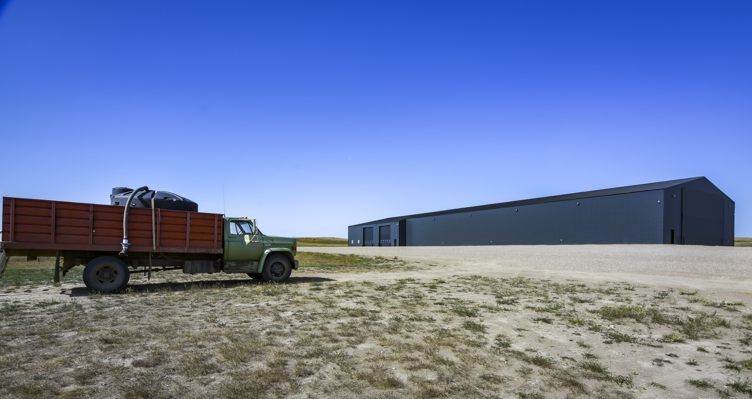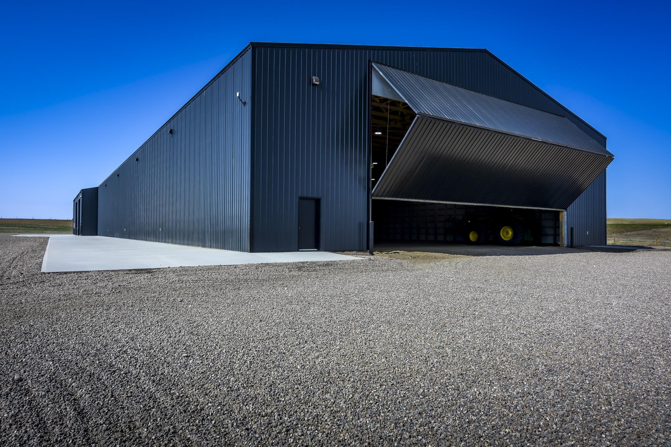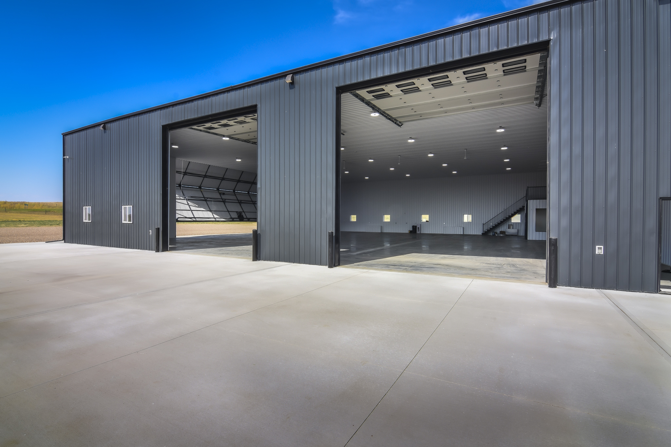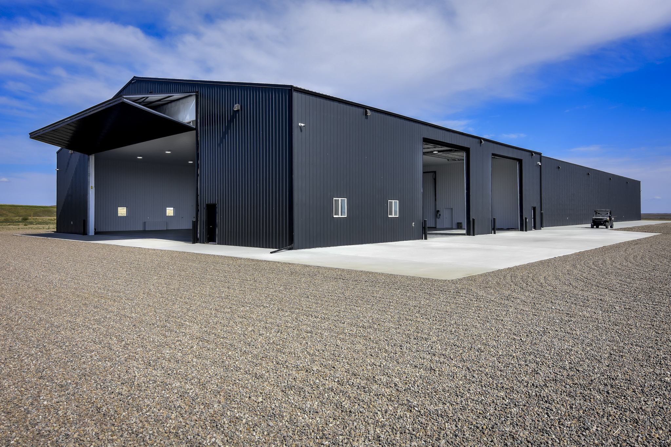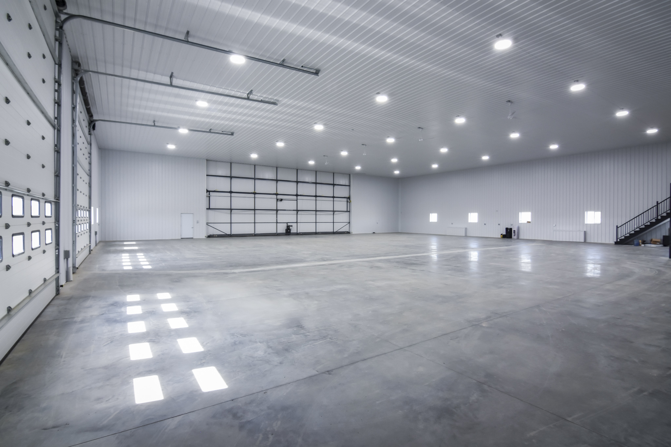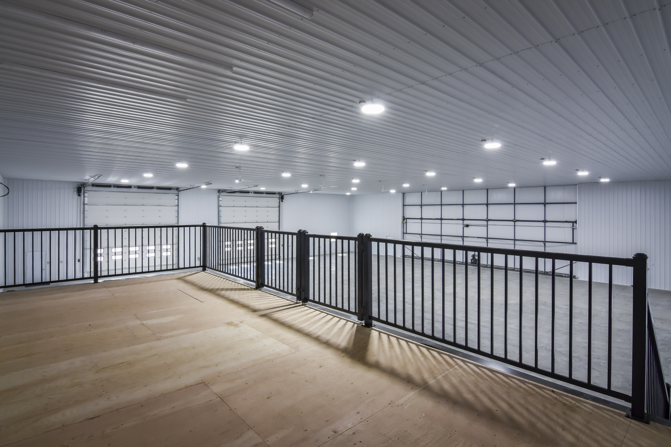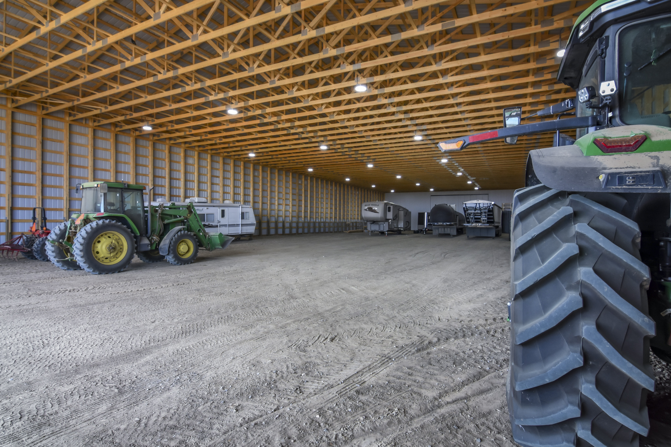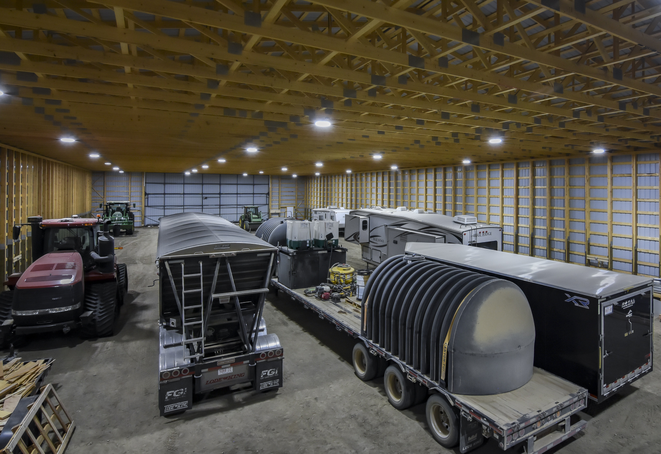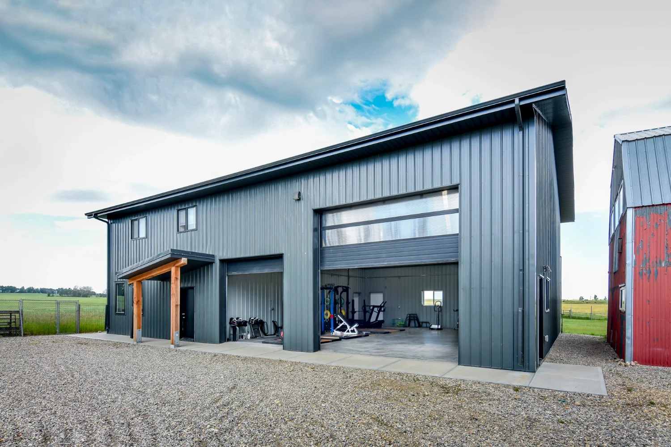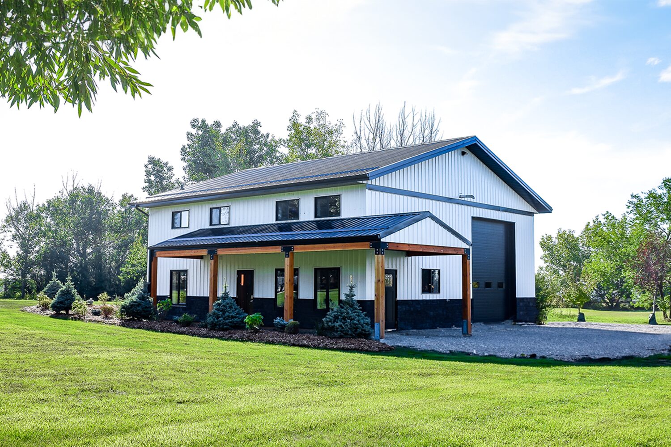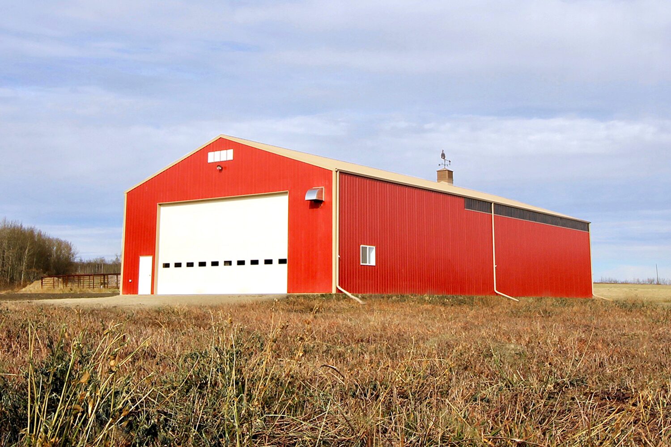Brock's Farm Workshop & Machine Shed Building
An All-In-One Farm Facility to Protect and Maintain Ag Equipment & Implements
Designed For You
A spacious facility that combines storage space for equipment and a workshop helps Brock farm more efficiently by protecting him against breakdowns and costly repairs, extending equipment life, and providing a comfortable year-round space to work.
Heated Farm Workshop
Designed for Productive Farm Work Year-Round
The fully insulated and heated farm shop provides a comfortable environment for timely repairs and off-season maintenance. With a comfortable space to work, Brock can stay productive regardless of weather conditions—limiting downtime and ensuring equipment is ready for the next season.
A large Powerlift door connects the workshop to the storage area, creating efficient flow of equipment within the structure.
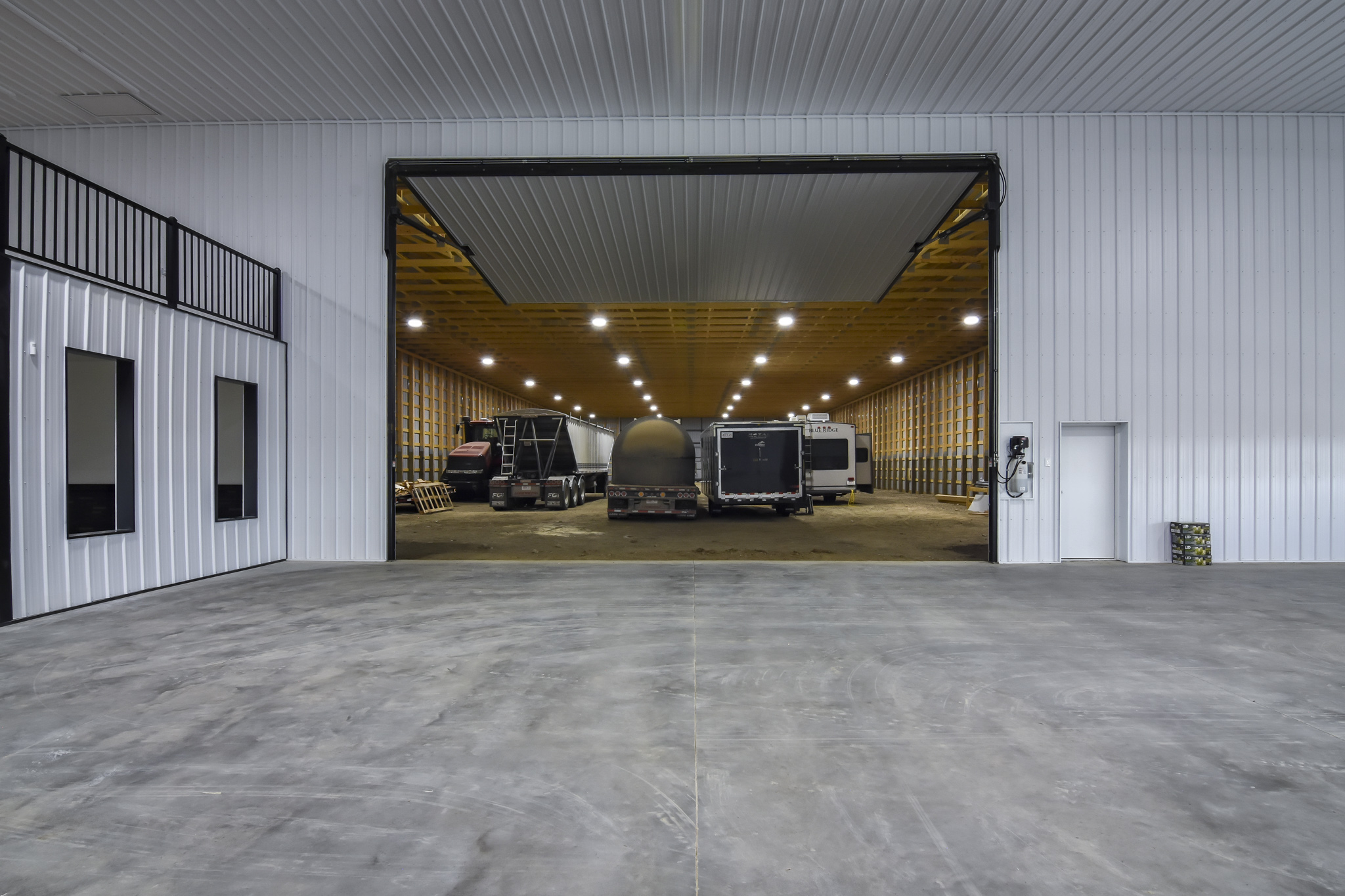
Machine Storage
Protecting the Most Valuable Farm Assets
Housing his full fleet of farm equipment indoors is a smart business decision for Brock’s farm and provides long-term value and ROI by protecting against damage and deterioration caused by exposure to harsh weather.
Modern farm equipment is complex and expensive to purchase and repair—making indoor storage essential. The integrated machine shed in Brock’s new farm building is a smart investment in the long-term success of his farm.
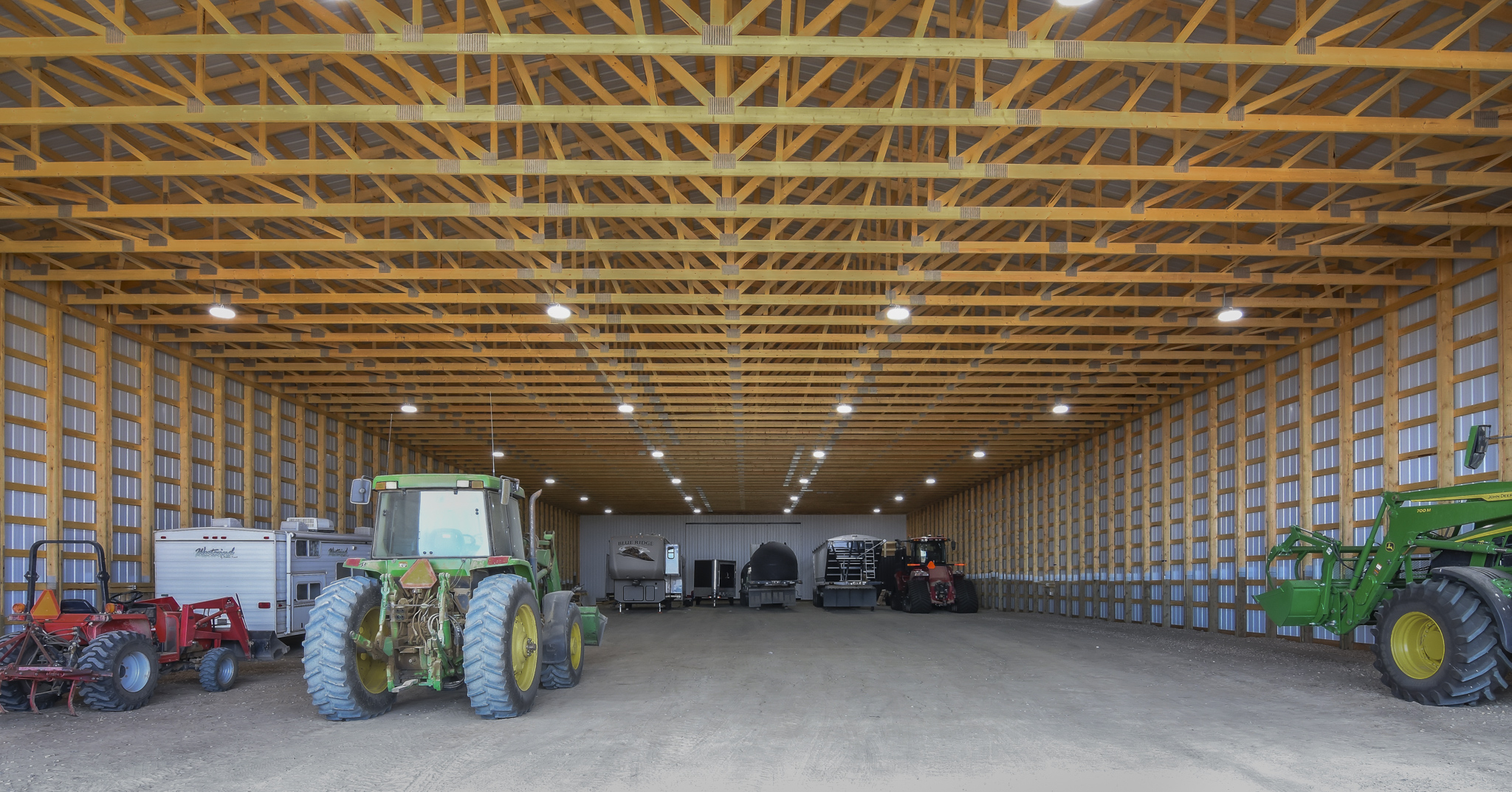
Post & Truss Spacing
Strength From the Posts Up
To stand up to strong winds and heavy snow loads in Southern Alberta for the long run, posts and trusses throughout the building are spaced at just 4′ on-centre.
A structure that is designed to provide lasting value and protection for his farm equipment gives Brock peace-of-mind that his equipment is safely protected for generations.
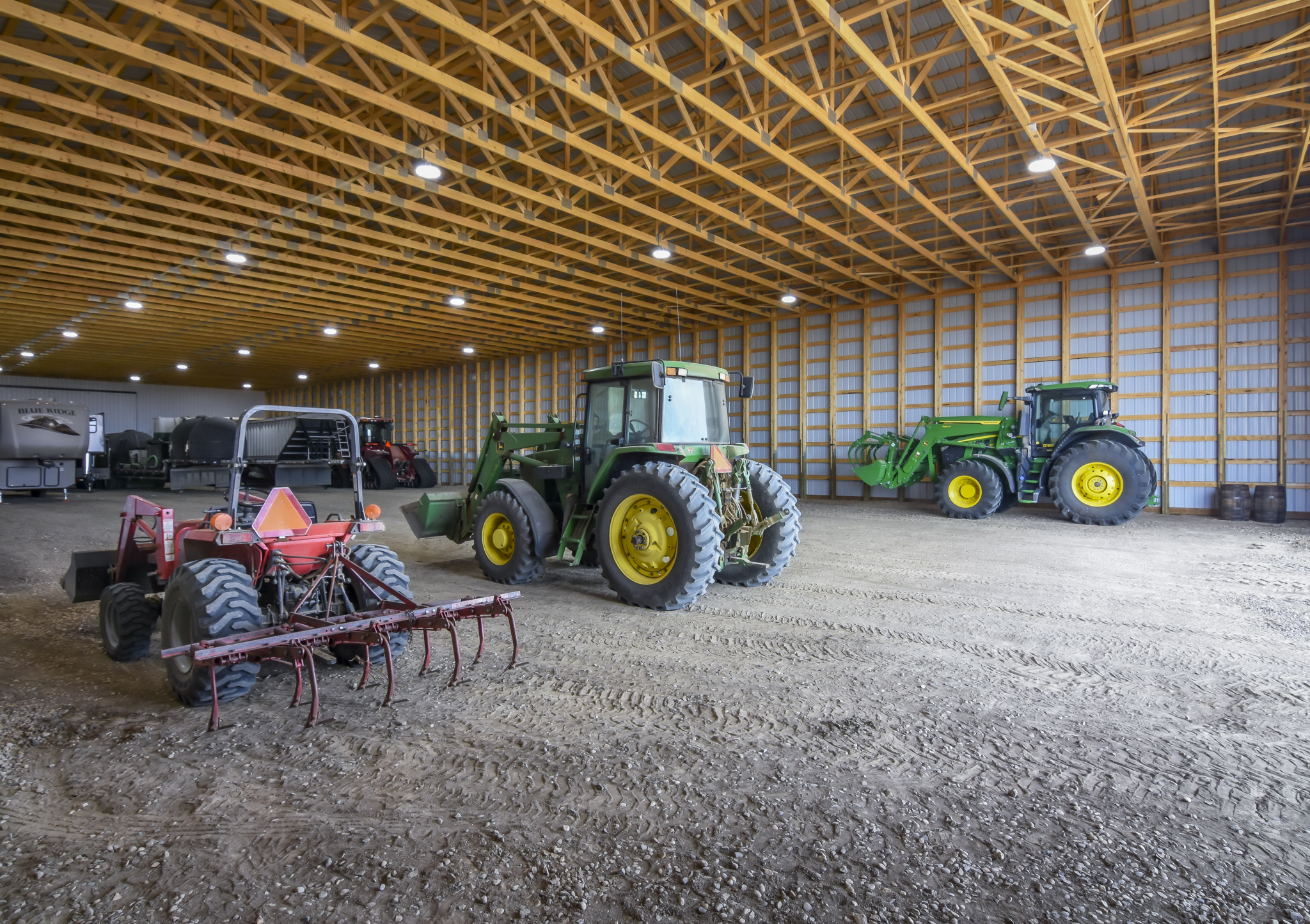
Mezzanine
Creating More Space & Functionality
After construction was complete, a mezzanine was added to the interior of Brock’s farm workshop, made possible by a 32′ ledger board installed in the original build. This foresight in the design process allowed for an easy retrofit—adding valuable storage space.
Up top, the mezzanine offers organized second-floor storage for parts and tools. Below, it creates a practical office and break area.
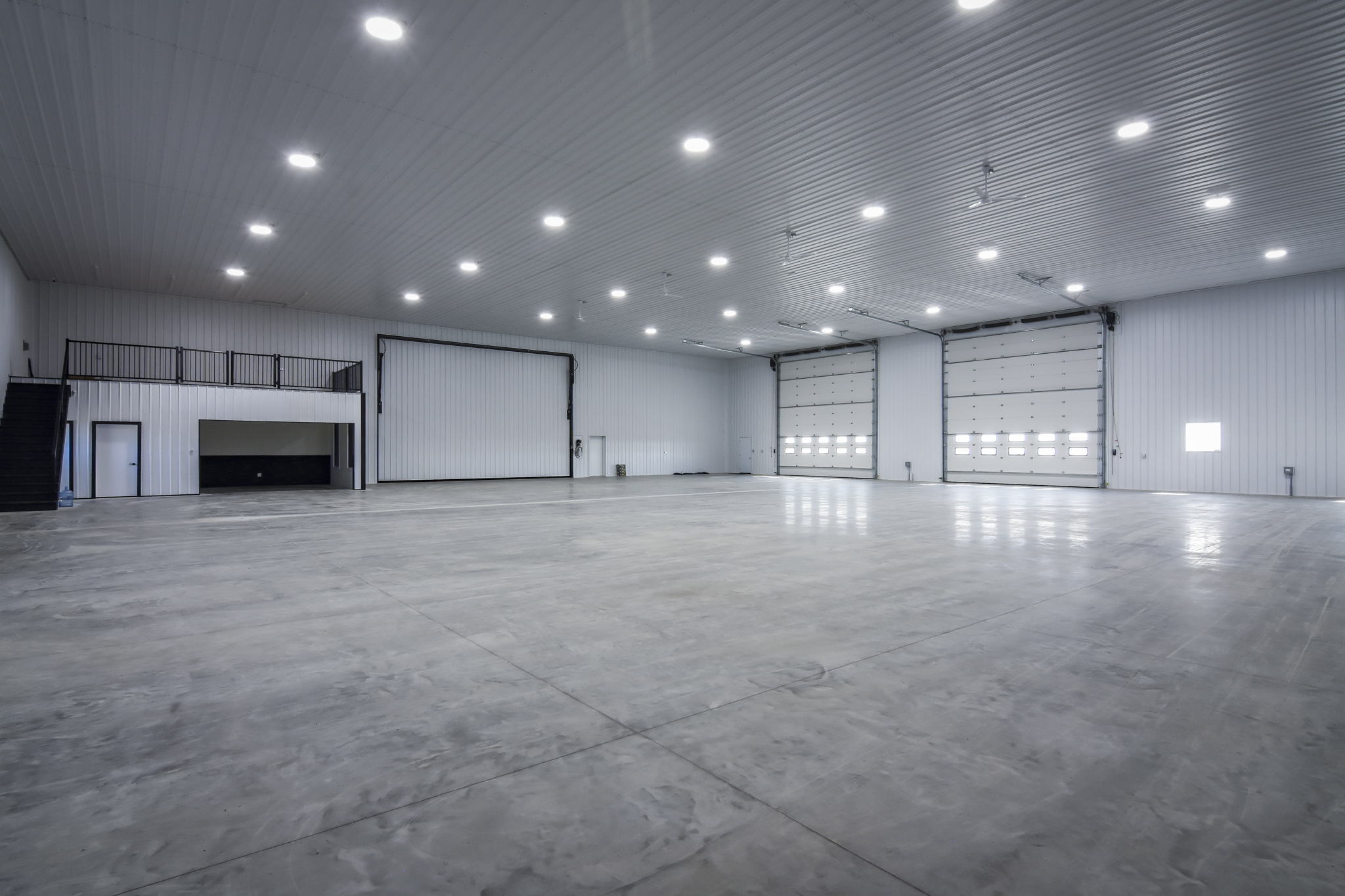
Browse through our project gallery for inspiration and ideas.
We guide you through each step of our streamlined process to make sure your post frame building is completed on time, exactly as you envisioned.
Phase One
We start by understanding your vision and how you’ll use your post frame building. We’ll discuss materials and guide you through building codes and permits.
Phase Two
We present the best options that fit your vision and budget. Then, we’ll help you choose materials for durability and weather-resistance.
Phase Three
We design your building to meet local structural requirements. You’ll review the plan and request any necessary changes.
Phase Four
Once approved, we’ll order materials and ensure timely delivery. Our team ensures everything stays on schedule and moves smoothly.
Phase Five
Permits are the responsibility of the landowner, but we’re here to support you through the application process and help ensure your project meets building code requirements.
Phase Six
Construction begins, and our crew works quickly to complete the project. We’ll keep you updated and perform a final quality check.
What We've Built
Check out our impressive portfolio of other completed projects.
