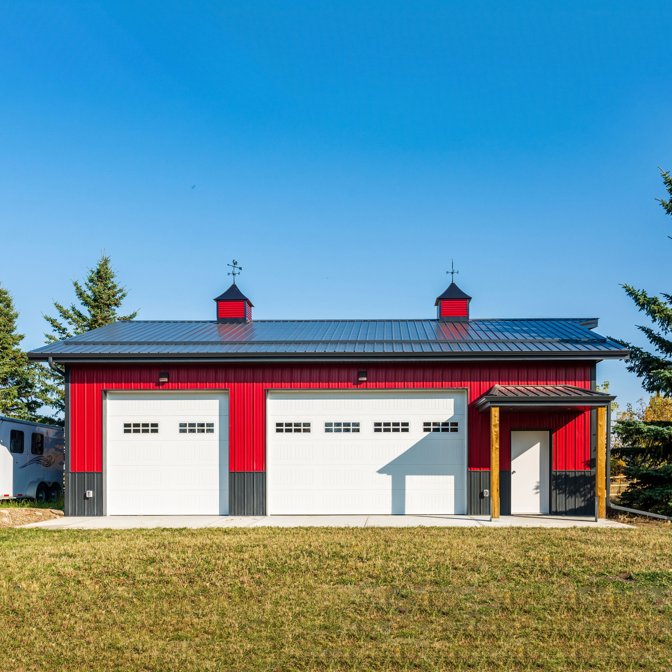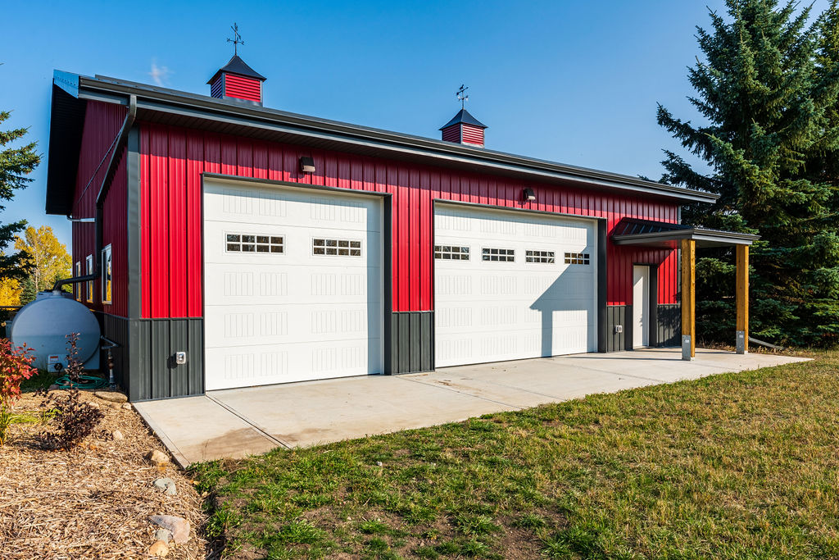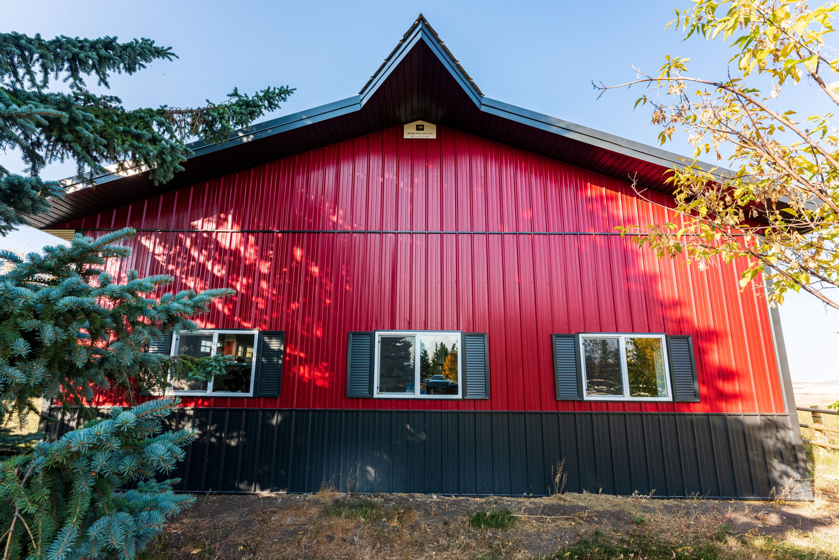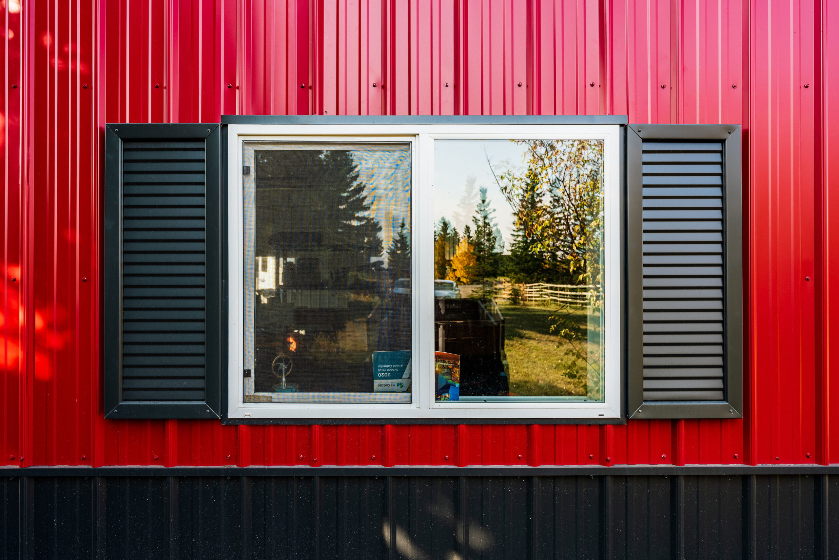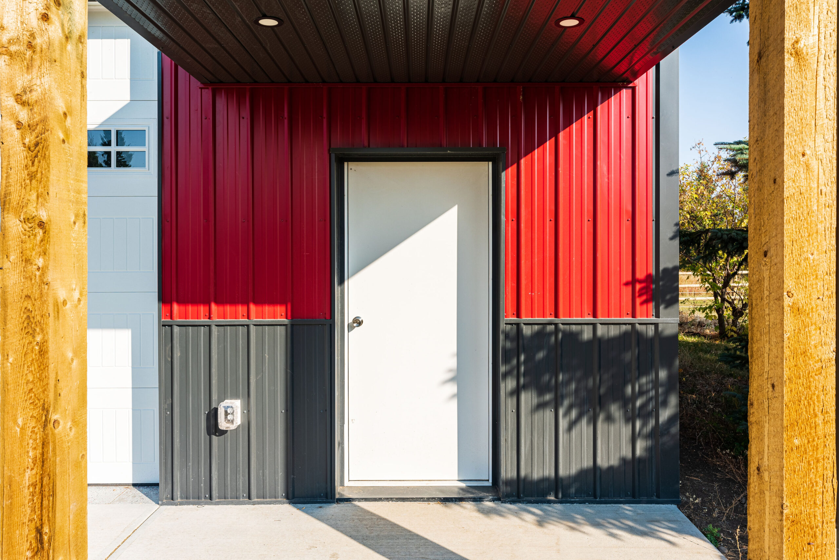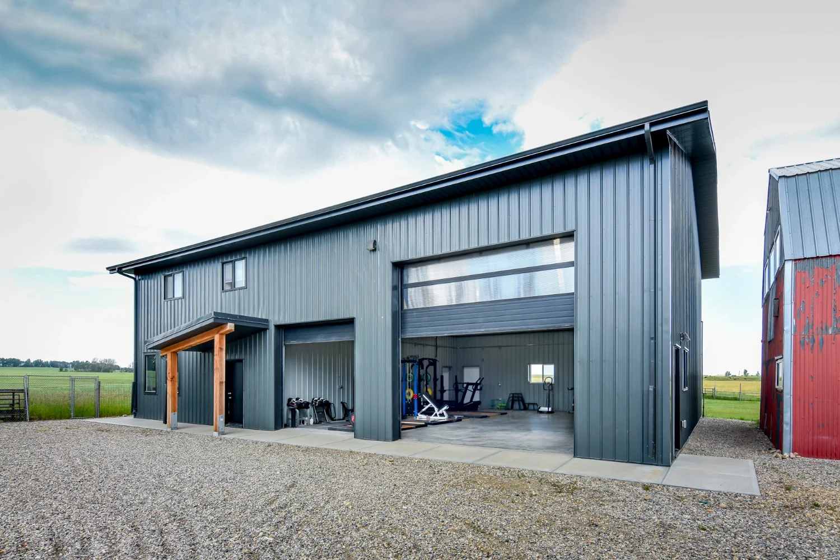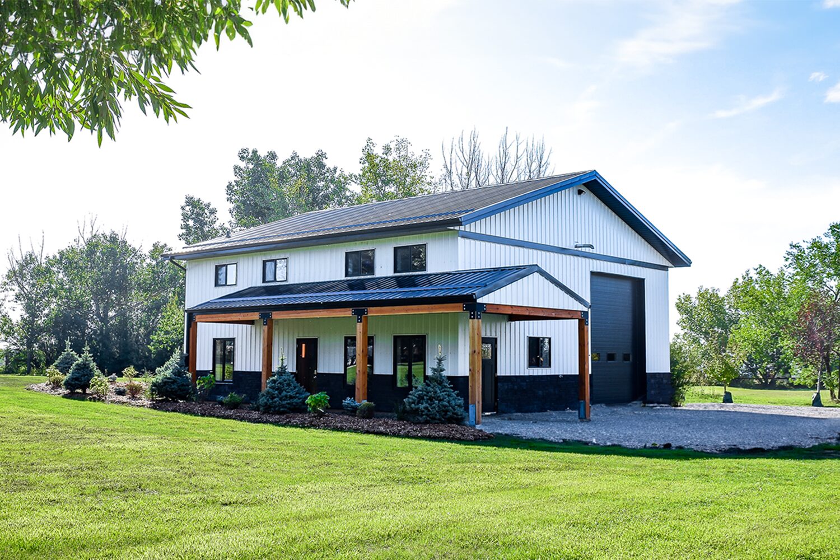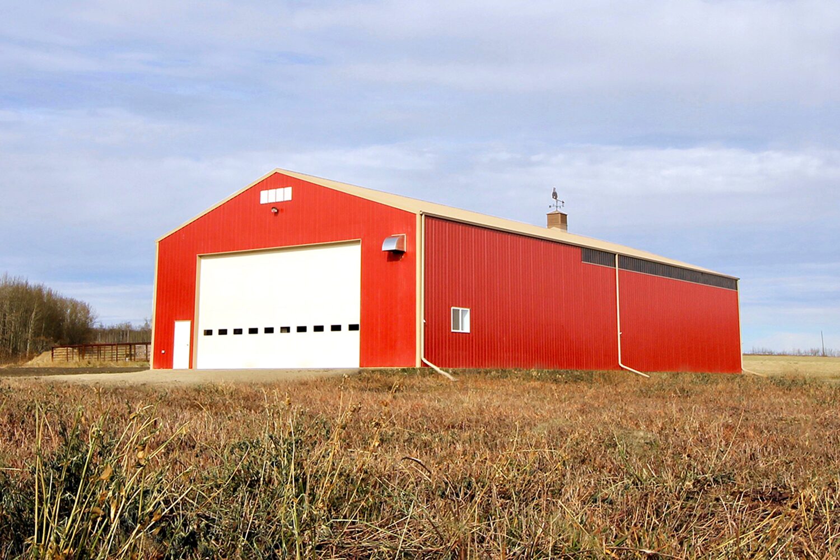A Unique Acreage Outbuilding for Curtis & Lisa
A far-from-basic acreage outbuilding with premium features inside and out for functional, but stylish storage and workspace.
Designed For You
Curtis & Lisa’s acreage outbuilding was purposefully designed to bring visual impact and usability to their property. With a spacious interior that accommodates a vehicle lift and an exterior that draws attention, the building serves the family’s practical needs for working on cars while providing an aesthetic that enhances the overall enjoyment of their acreage.
Covered Entrance
Keeping the Elements Out & Adding Curb Appeal
A covered porch at the front of the acreage outbuilding creates a defined entrance that keeps elements and moisture out of the building while adding character and visual interest to the shop.
This thoughtful feature provides a convenient place to remove dirty footwear and jackets, and creates a sheltered space to pause and enjoy the fresh country air.
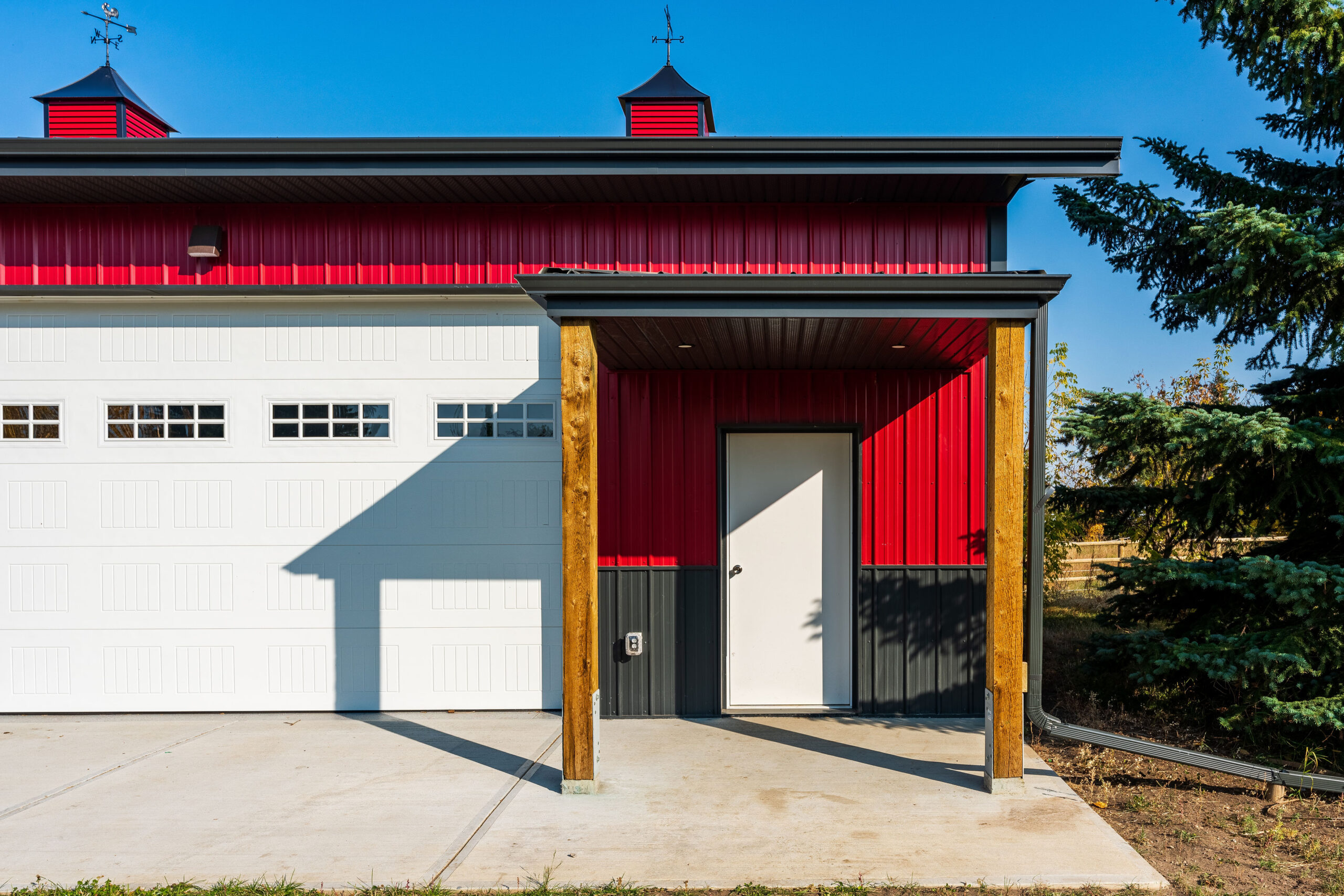
Premium Exterior Features
Design Elements That Elevate the Outbuilding—and the Property
Beyond the covered porch, Curtis and Lisa’s acreage outbuilding stands out with unique design details that effectively enhance the appearance of the structure itself and foster a more enjoyable experience living in the country.
Two matching decorative cupolas with weathervanes sit prominently on the roof, paired with a widow’s peak on the gable end for added visual interest of the roof line. Metal wainscoting at the base adds sharp contrast to the red cladding. Curtis and Lisa chose to add character to their outbuilding by upgrading to overhead doors with a detailed pattern and glass panels. Lastly, faux shutters added to the gable wall windows polish off a country-inspired look.
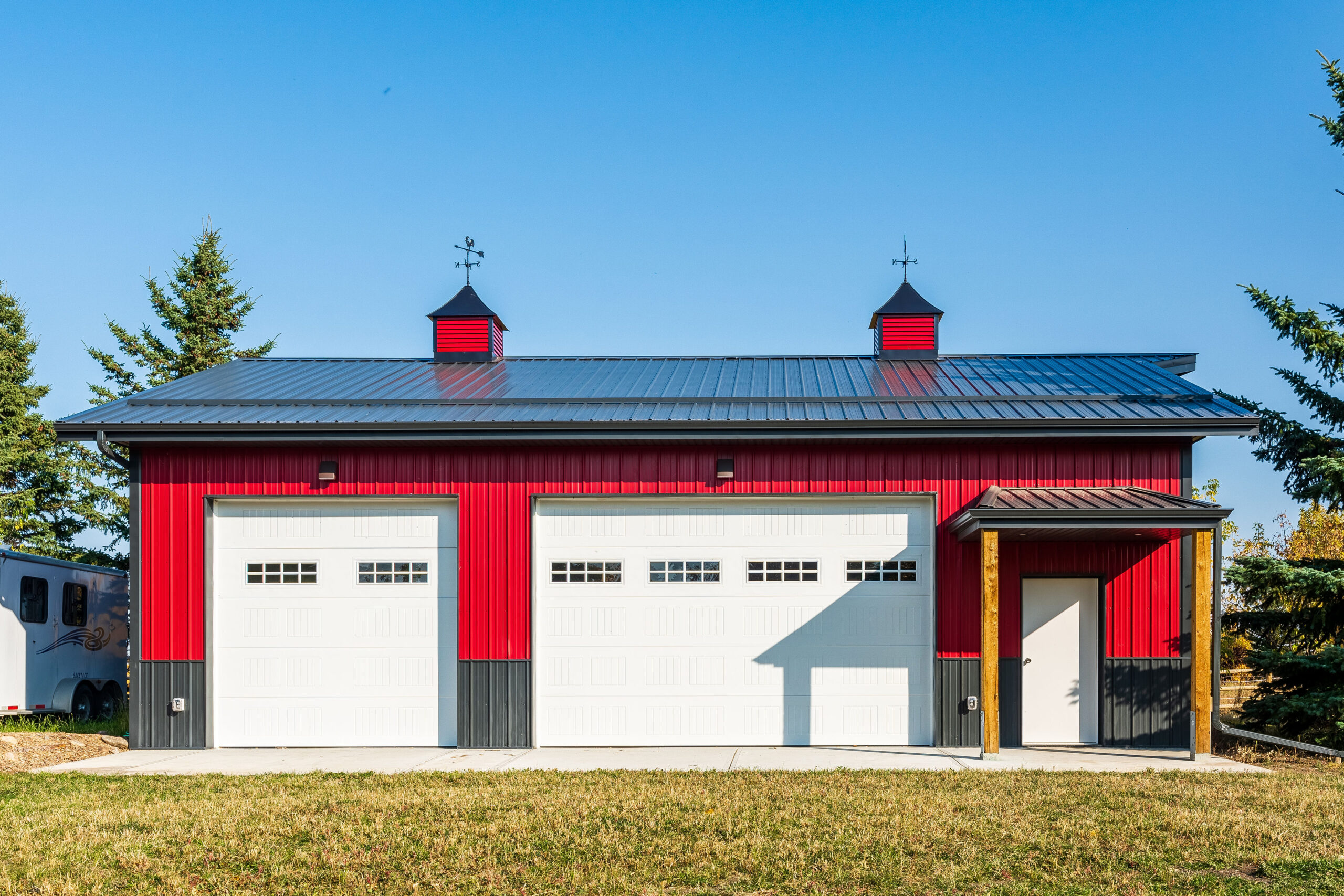
Durability Enhancing Features
A Structure That Enhances Rural Life for the Long Term
Curtis and Lisa’s acreage outbuilding was thoughtfully designed to include several key features that extend its lifespan and ensure it continues to serve their needs perfectly for a lifetime.
The structure is built on a premium Perma-Column foundation system that keeps wooden posts above grade, eliminating rot and decay. To further protect the foundation of the outbuilding, eavestroughs and downspouts direct runoff away from the building to facilitate proper drainage. The outbuilding includes two-foot overhangs, finished with soffit and fascia that shield the attic and truss system from moisture buildup and create proper ventilation for a long-lasting roof.
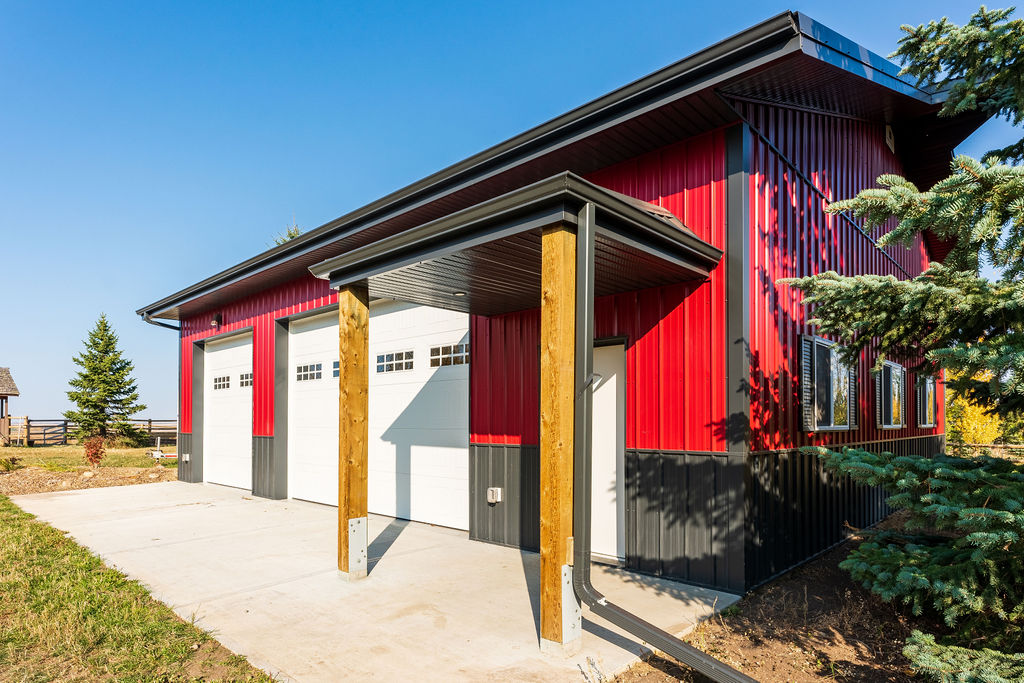
Naturally Lit Interior
Sunlight & Airflow for a More Comfortable, Efficient Outbuilding
Three sliding windows on either gable wall of Curtis and Lisa’s acreage outbuilding are intentionally positioned to bring natural light into the building from both directions. Paired with the glass panes in the overhead doors, these windows reduce reliance on artificial lighting and promote energy-efficiency. Installed opposite each other, the windows enhance airflow for a more comfortable working environment inside the outbuilding.
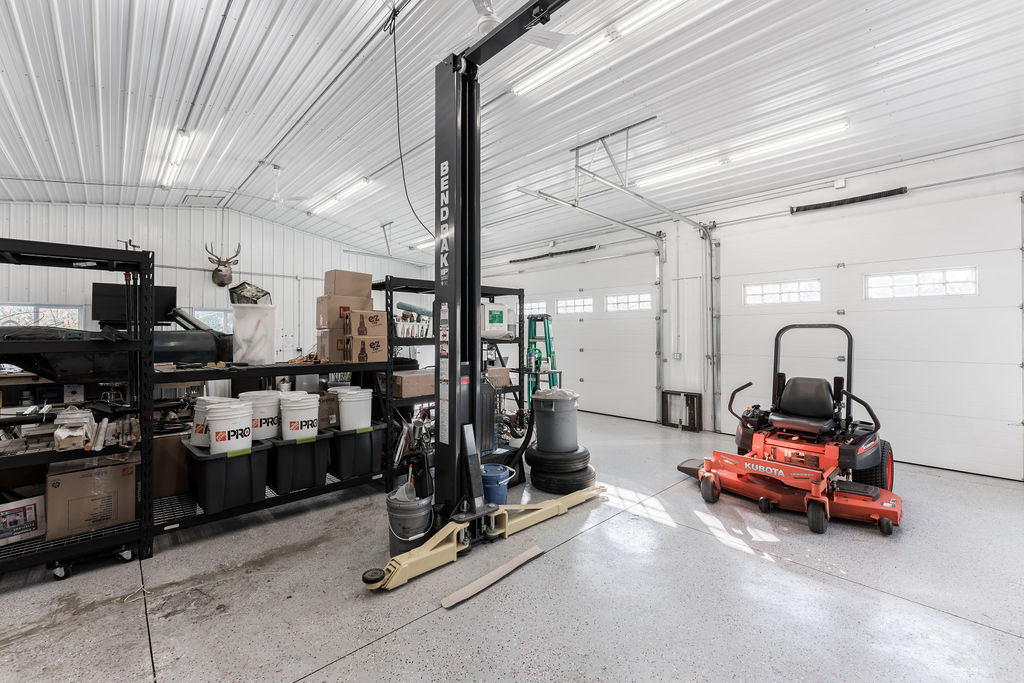
Browse through our project gallery for inspiration and ideas.
We guide you through each step of our streamlined process to make sure your post frame building is completed on time, exactly as you envisioned.
Phase One
We start by understanding your vision and how you’ll use your post frame building. We’ll discuss materials and guide you through building codes and permits.
Phase Two
We present the best options that fit your vision and budget. Then, we’ll help you choose materials for durability and weather-resistance.
Phase Three
We design your building to meet local structural requirements. You’ll review the plan and request any necessary changes.
Phase Four
Once approved, we’ll order materials and ensure timely delivery. Our team ensures everything stays on schedule and moves smoothly.
Phase Five
Permits are the responsibility of the landowner, but we’re here to support you through the application process and help ensure your project meets building code requirements.
Phase Six
Construction begins, and our crew works quickly to complete the project. We’ll keep you updated and perform a final quality check.
What We've Built
Check out our impressive portfolio of other completed projects.
