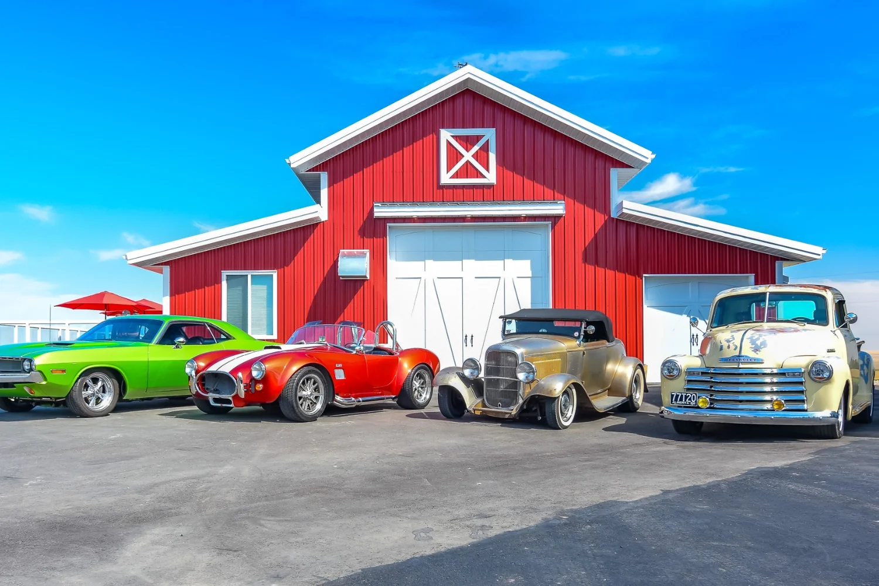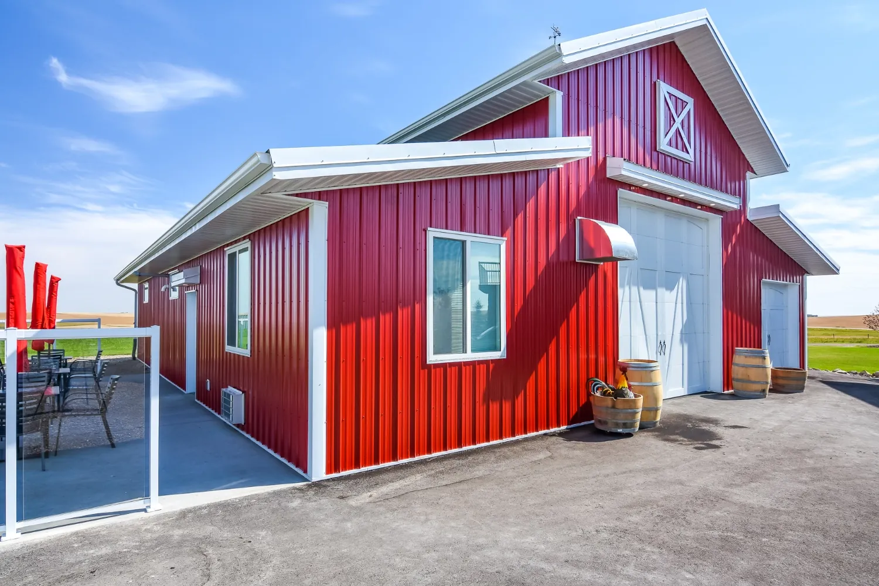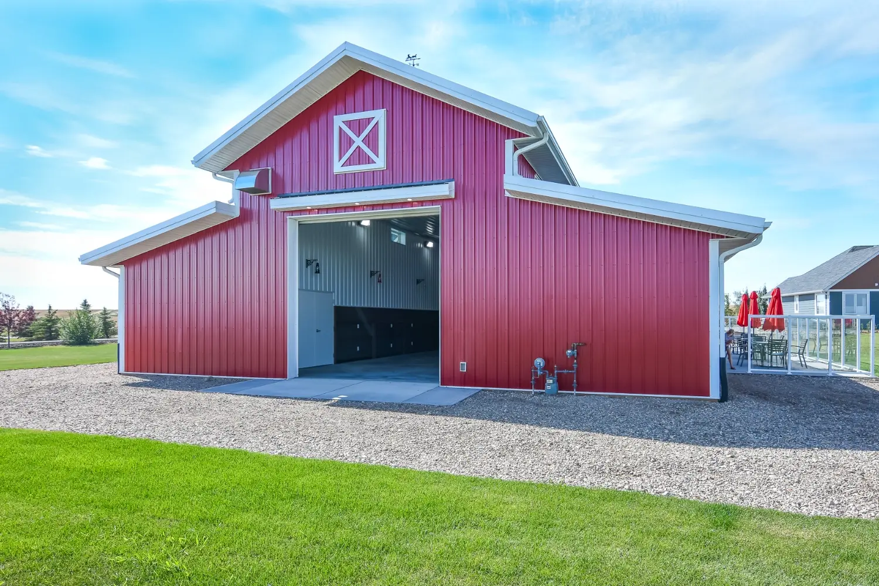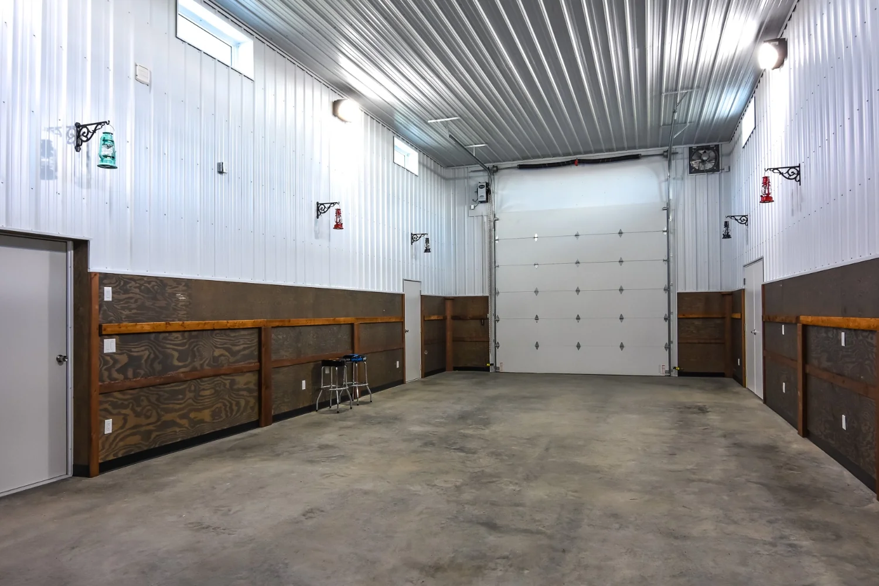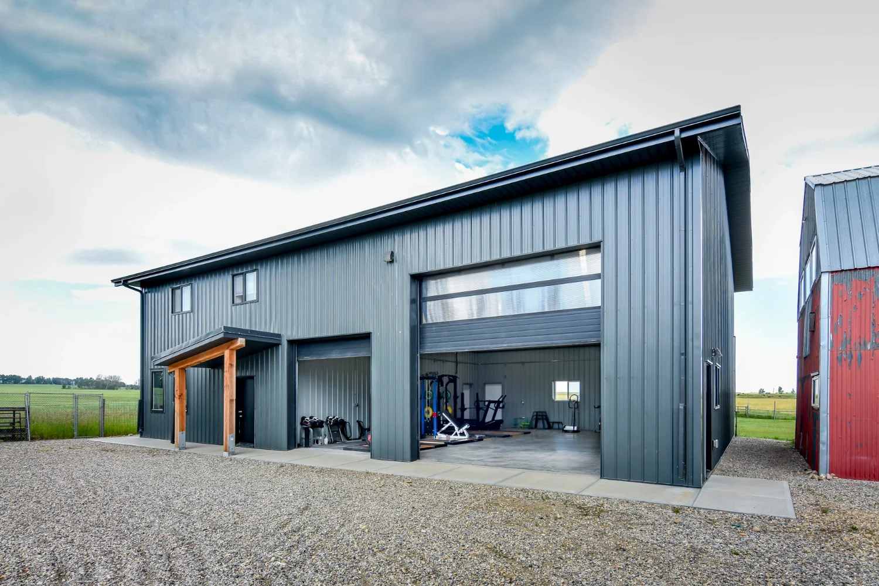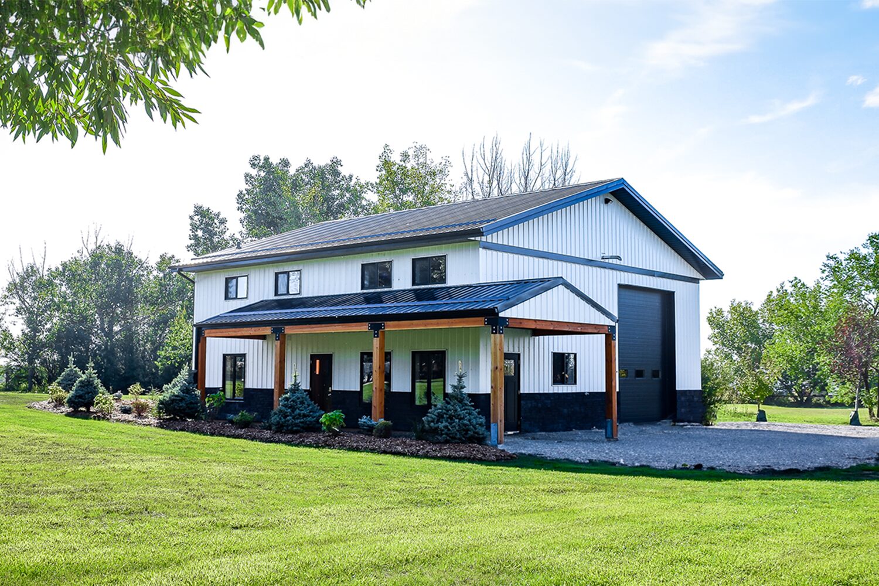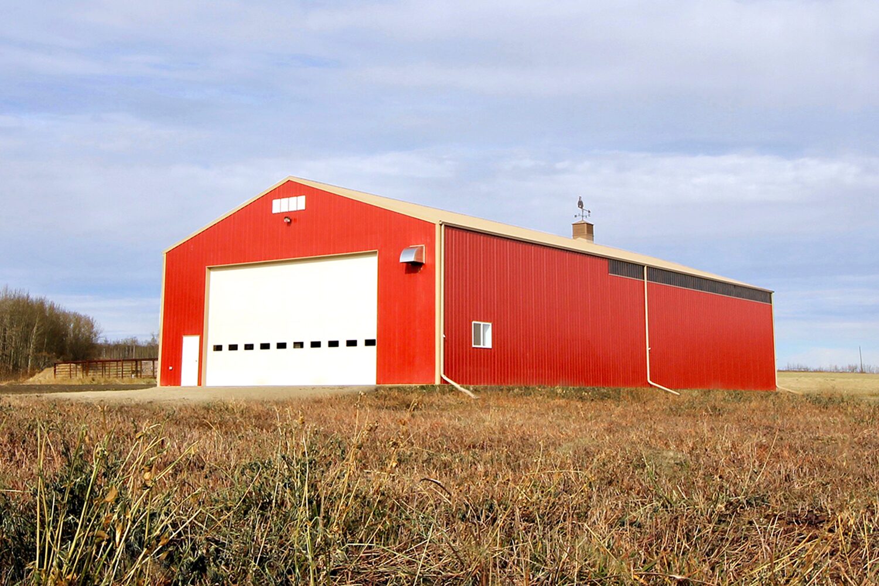Greg's Custom Hobby Shop
A Monitor-Style Hobby Shop With Details That Create a Striking Custom Look
Designed For You
Greg’s 22′ x 54′ x 16′ custom hobby shop was built to showcase and protect his impressive collection of classic cars. For Greg’s family, the building enhances their acreage lifestyle—providing a space to indulge hobbies, spend time together, and keep valuable possessions protected. Premium features combine to create a durable, custom structure that stands out on their property.
Monitor-Style Roof
Turning a Simple Roof Into a Statement Feature
The raised centre section of the roof—known as a monitor—creates a distinctive, elevated roofline that instantly sets the building apart and gives it a custom, high-end appearance.
More than just an architectural accent, the clerestory windows between rooflines allow natural light to flood the interior, creating a brighter, more inviting space with less reliance on artificial lighting. The result is a shop that feels open, enjoyable, and purpose-built for time well spent on the acreage.
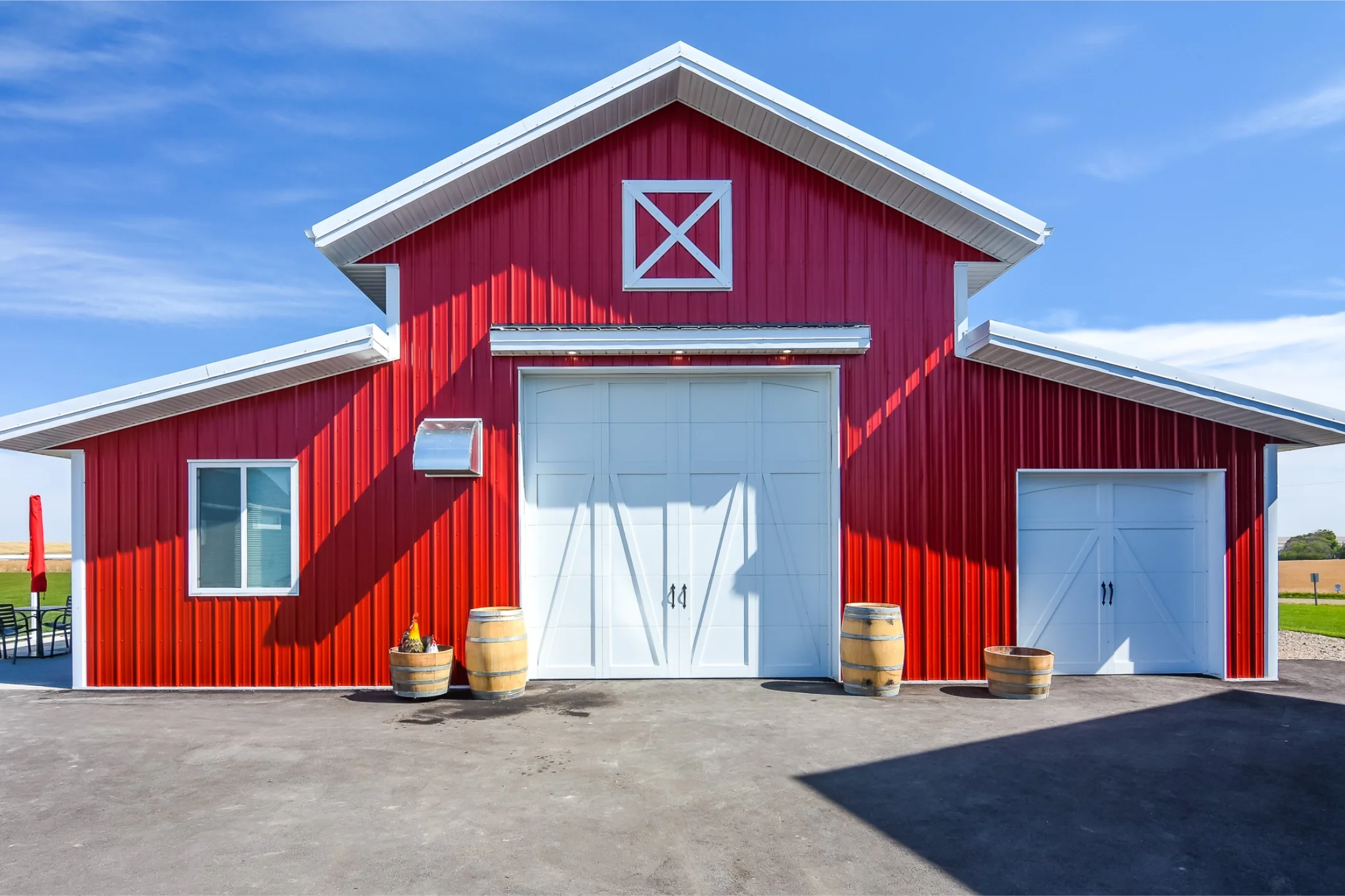
Premium Exterior Features
Exterior Design Elements Add a Custom Touch
Beyond the monitor roof, Greg’s custom hobby shop features personalized exterior details that reflect his family’s tastes. The front and back of the building are decorated with faux hay doors and eyebrow accents that frame the classic carriage doors, while two cupolas with weathervanes crown the monitor roof—adding a traditional finishing touch.
Together, these design details create an unmistakably custom appearance that elevates the building’s presence and gives the property a refined look.
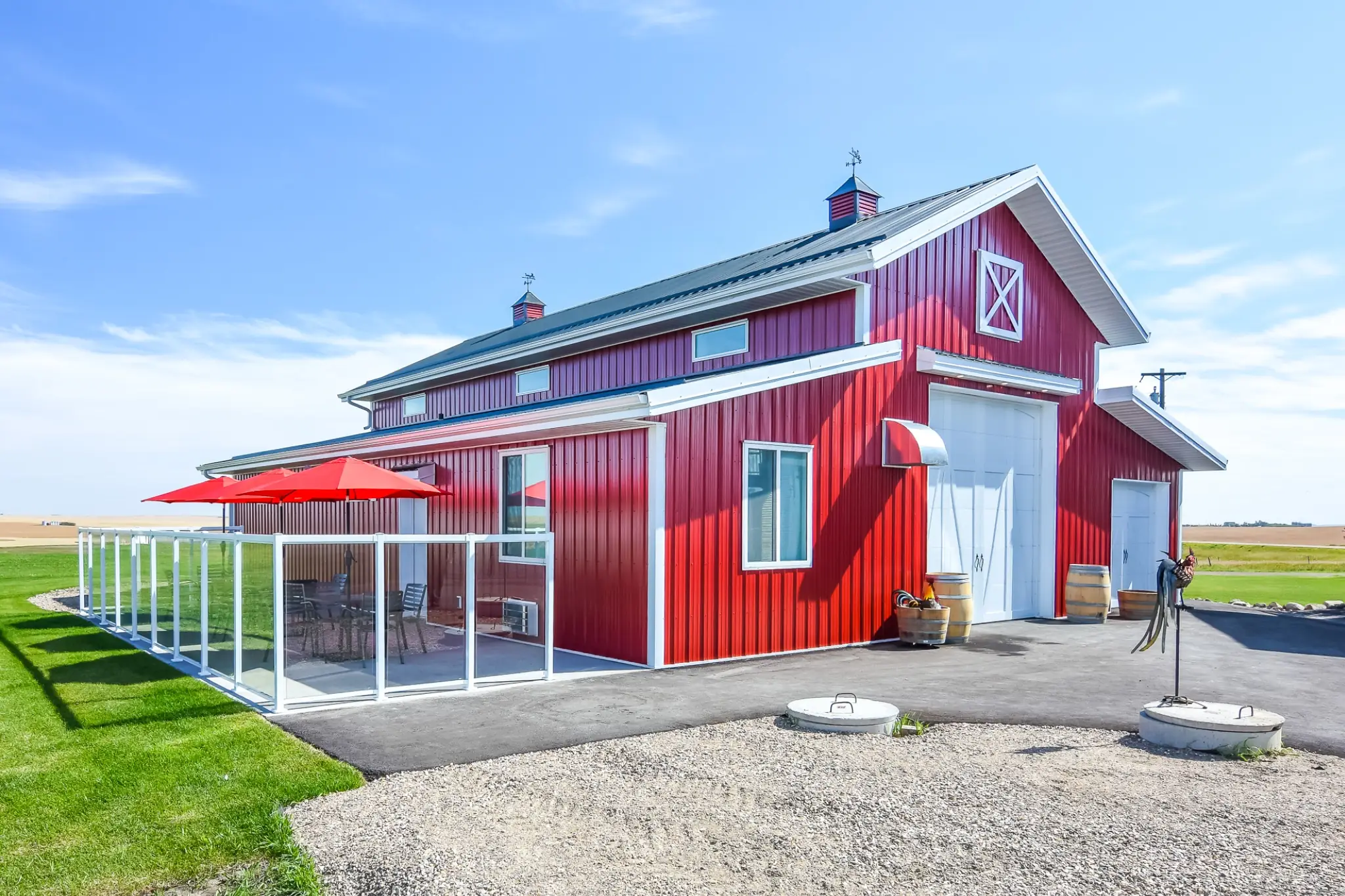
Durability
Life-Extending Features Ensure Long-Term Enjoyment
Every element of Greg’s custom hobby shop was designed with longevity in mind.
The foundation was upgraded to a Perma-Column system that prevents rot and deterioration of the posts over the years by keeping wood away from moisture and dirt below-grade.
Roof runoff is directed away from the foundation through the eavestroughs and downspouts, while soffits and building wrap prevent moisture from entering unwanted areas. These features work together to preserve the structure so Greg and his family can enjoy it for decades to come.
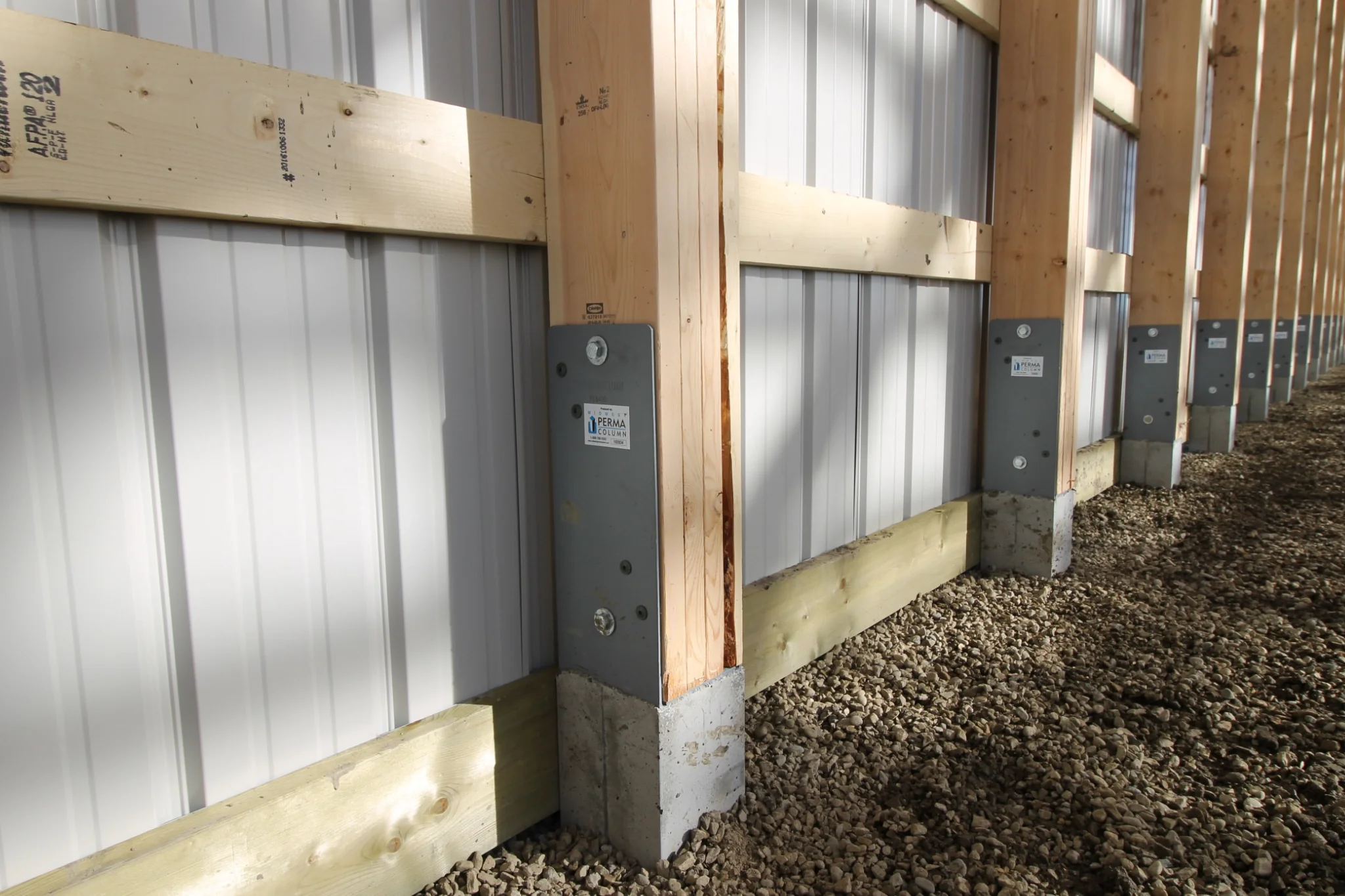
Fully-Finished Interior
Crafted For Indulging Hobbies Year-Round
Inside, Greg’s custom hobby shop has the same polished appearance and attention to detail as outside. The interior was designed to create a bright, clean space that balances Greg’s passion for classic cars with his wife’s hobbies.
With insulation, interior wall and ceiling metal, plus a concrete slab, the space is comfortable year-round, low-maintenance, and creates a space Greg and his wife can indulge their hobbies and spend time together.
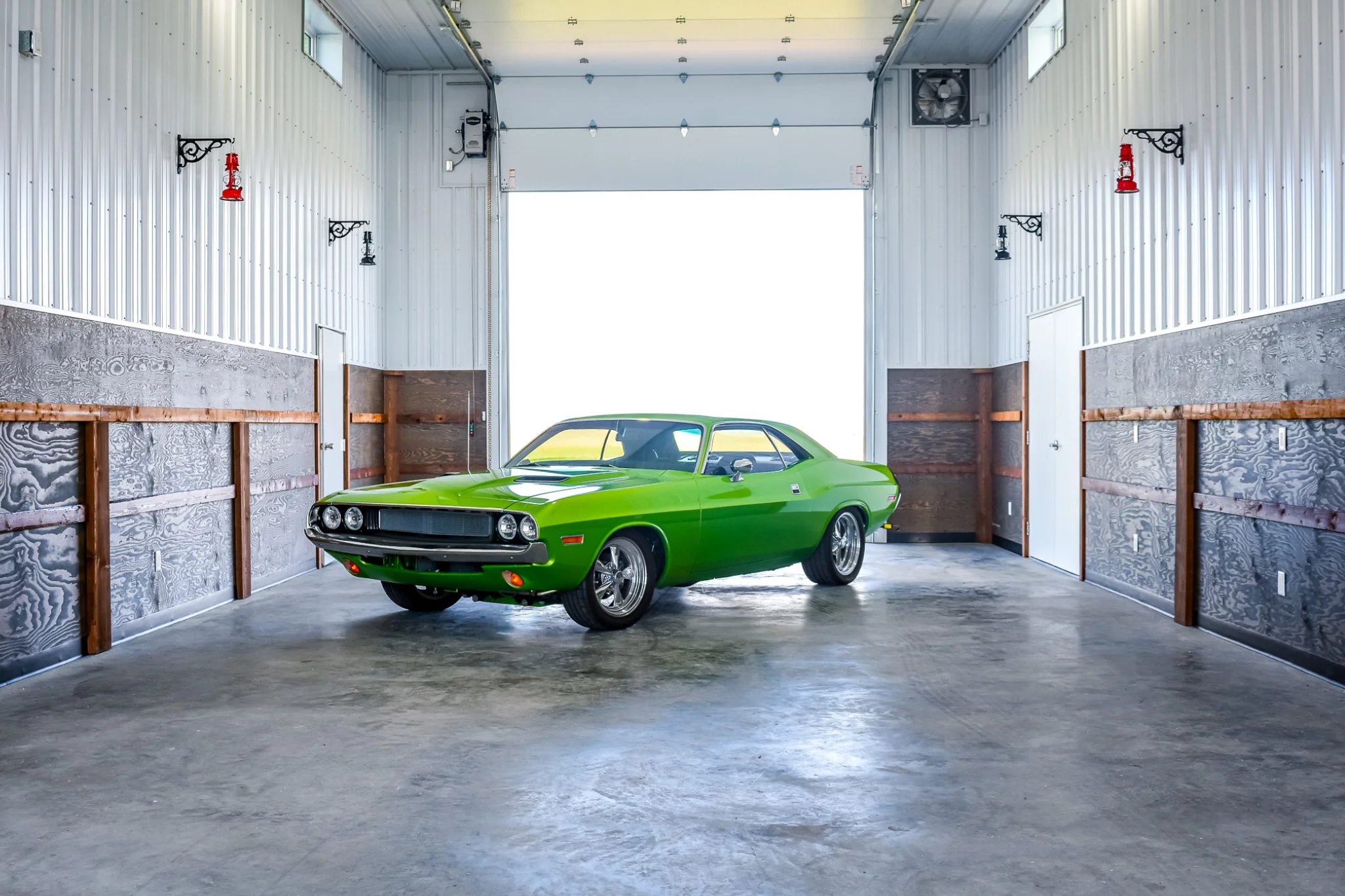
Browse through our project gallery for inspiration and ideas.
We guide you through each step of our streamlined process to make sure your post frame building is completed on time, exactly as you envisioned.
Phase One
We start by understanding your vision and how you’ll use your post frame building. We’ll discuss materials and guide you through building codes and permits.
Phase Two
We present the best options that fit your vision and budget. Then, we’ll help you choose materials for durability and weather-resistance.
Phase Three
We design your building to meet local structural requirements. You’ll review the plan and request any necessary changes.
Phase Four
Once approved, we’ll order materials and ensure timely delivery. Our team ensures everything stays on schedule and moves smoothly.
Phase Five
Permits are the responsibility of the landowner, but we’re here to support you through the application process and help ensure your project meets building code requirements.
Phase Six
Construction begins, and our crew works quickly to complete the project. We’ll keep you updated and perform a final quality check.
What We've Built
Check out our impressive portfolio of other completed projects.
