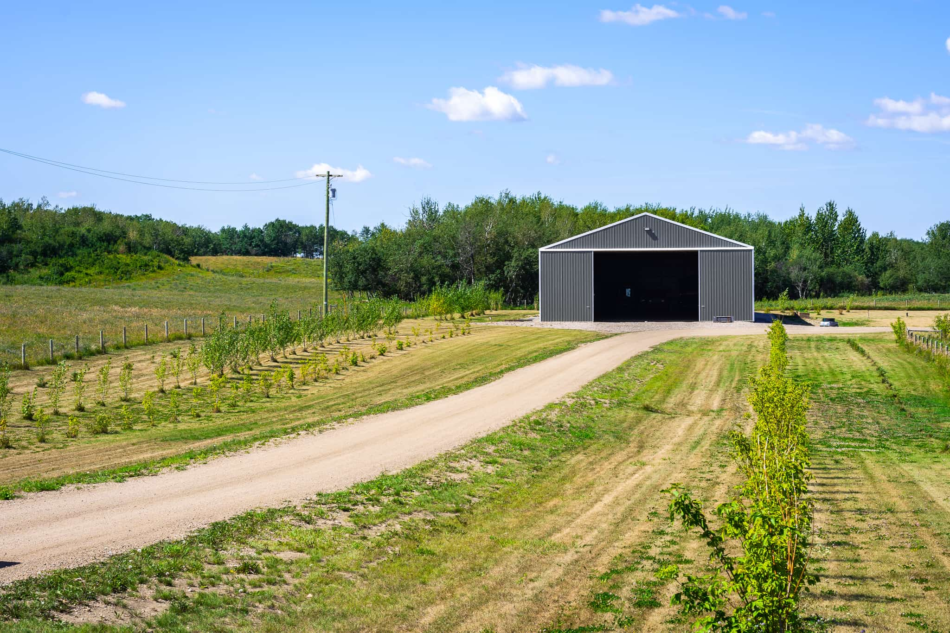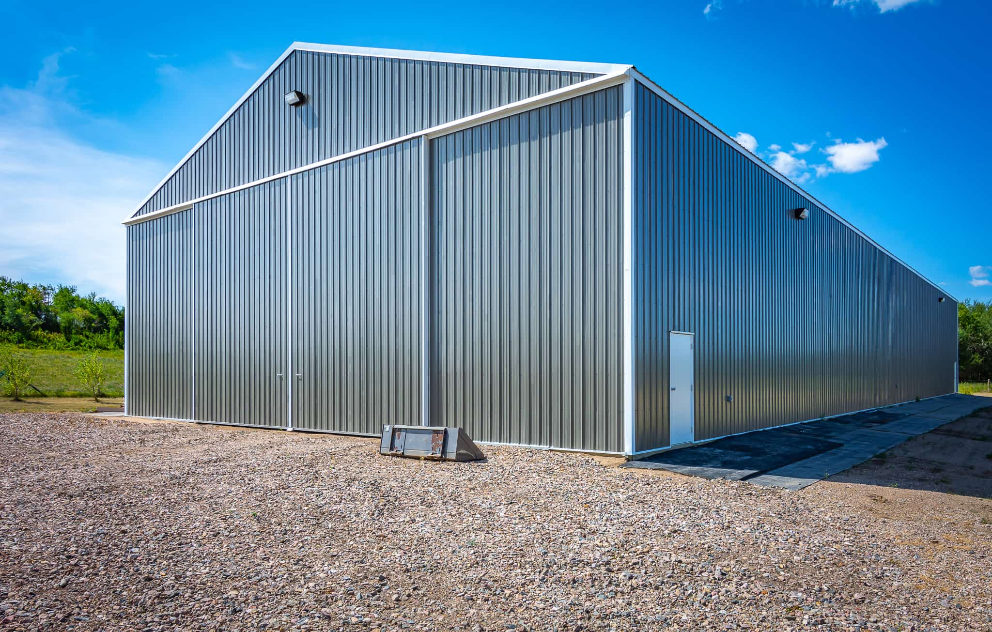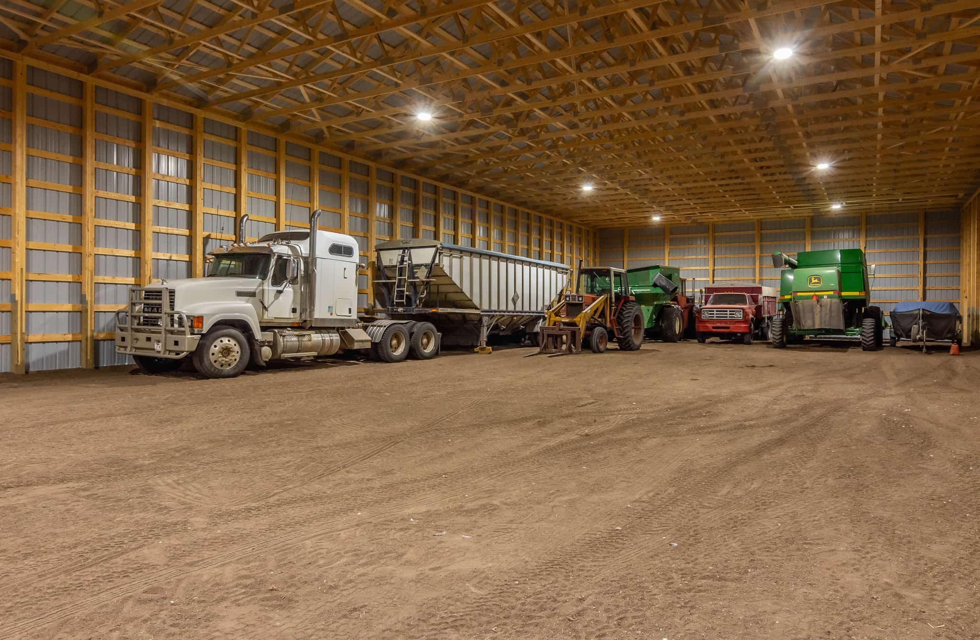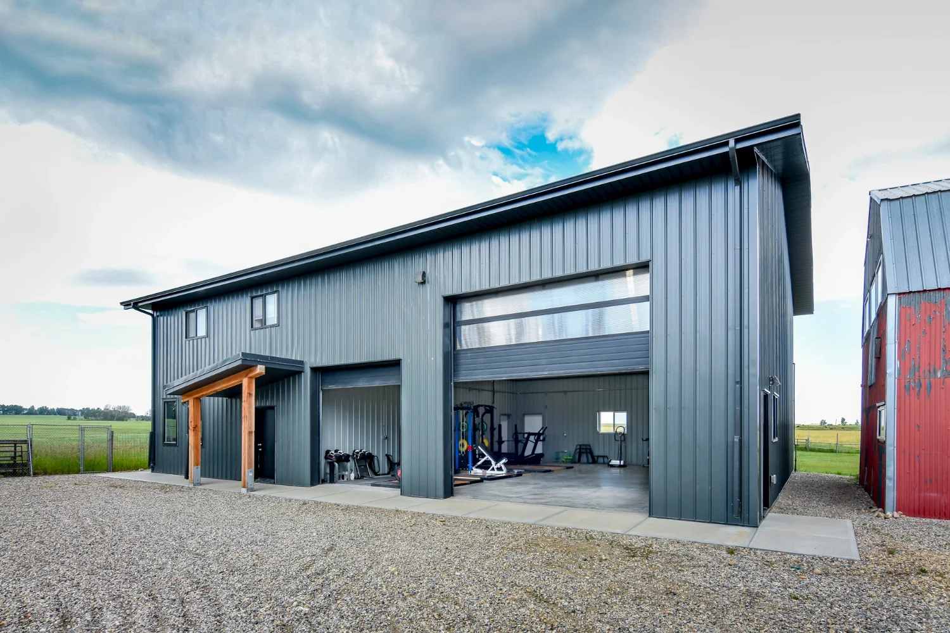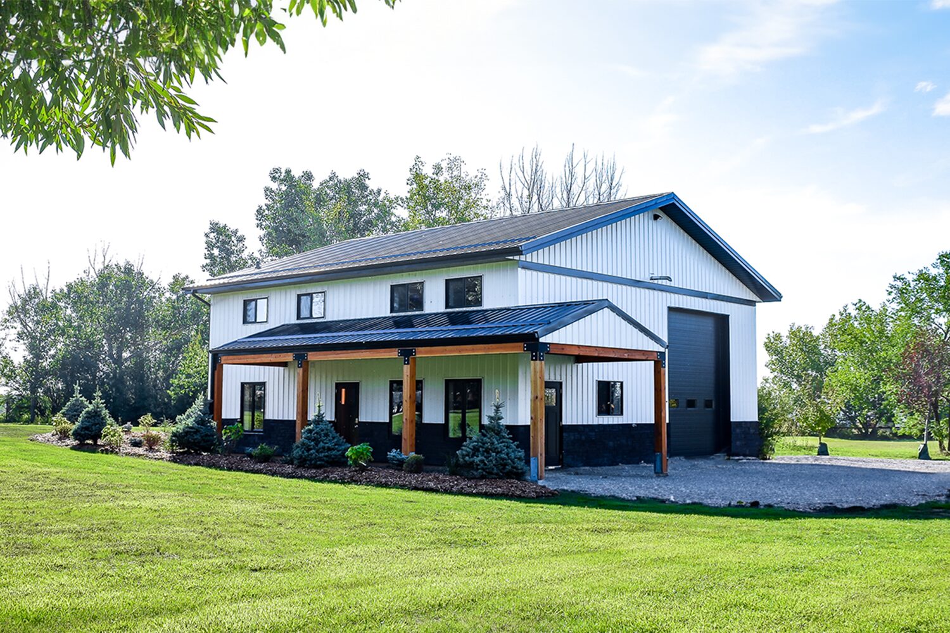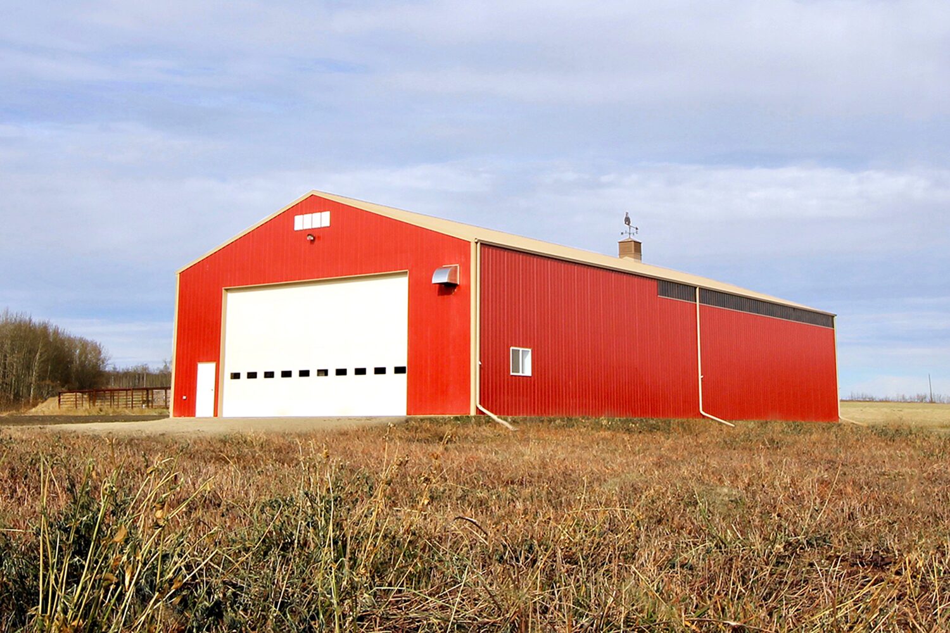Blair’s Durable Cold Storage Building for Farm Equipment
A Cold Storage Building Providing Strength, Durability & Years of Protection For Sensitive Equipment
Designed For You
For Blair, farm operations demand reliability—from equipment to the buildings that protect it. His new 60′ x 152′ x 20′ post frame cold storage building was designed with one goal in mind: to provide secure, long-lasting protection for machinery, no matter the season.
Upgraded Foundation
Grade Guard Sleeves for Long-Lasting Protection
Blair’s cold storage building is equipped with a Grade Guard foundation system, designed to protect his posts from moisture and organics at ground level—guarding against rot and decay.
This simple yet effective solution extends the life of the building, giving Blair confidence that his investment will stand strong for decades and provide lasting value by protecting his farm equipment and implements.
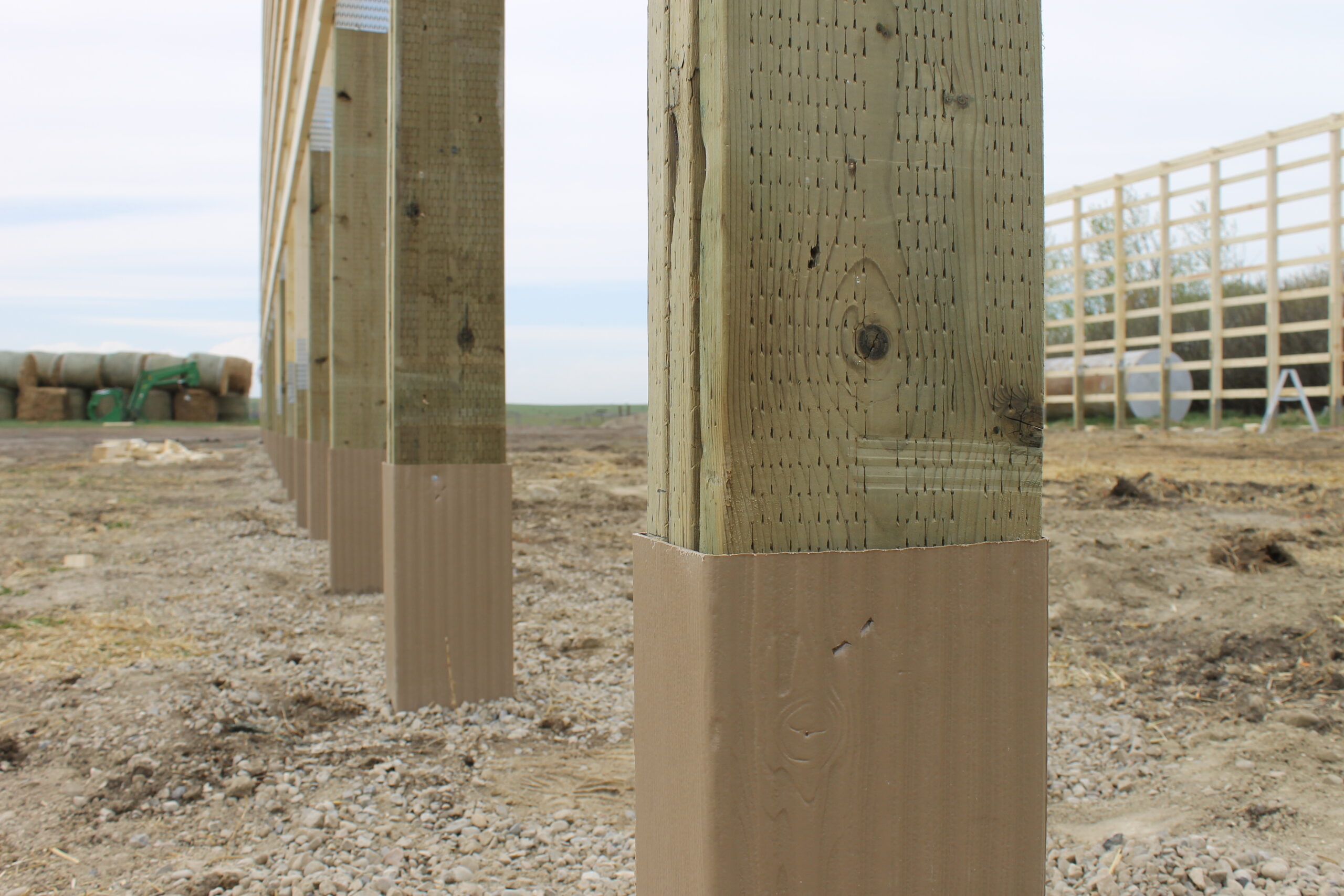
Engineered Shell
Built Strong for Agricultural Demands
Blair’s post frame cold storage building is constructed with 4-ply laminated posts and engineered trusses spaced every 4 feet, providing exceptional strength to support the large structure.
This close spacing reinforces the building to withstand Alberta’s strong winds and heavy snow loads, giving peace of mind through severe storms.
Each truss is securely anchored to its supporting posts with structural lag screws, creating a strong, resilient connection that ensures the building remains sturdy for decades of farm work.
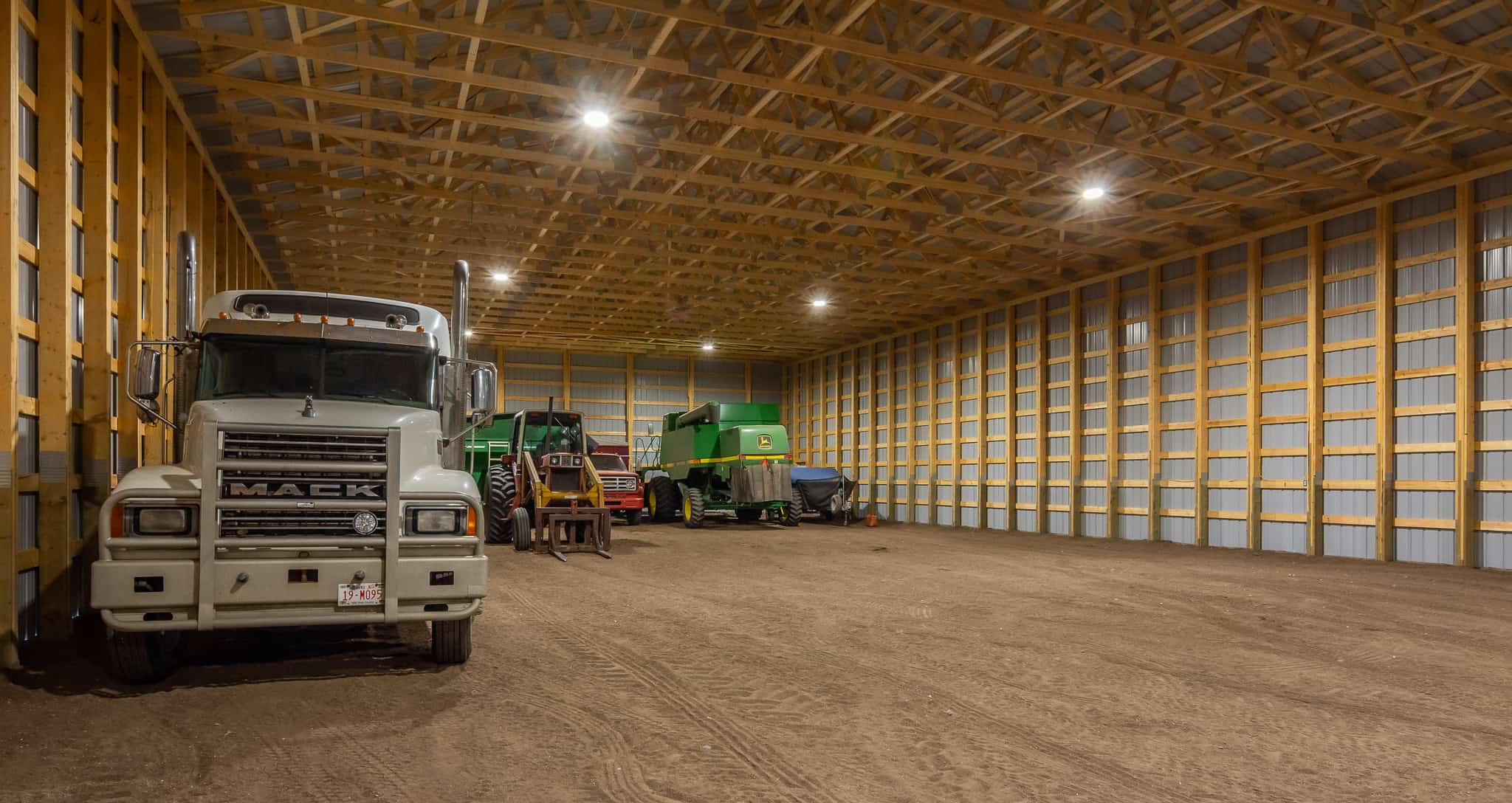
Spacious Cold Storage
Room to Protect and Organize Farm Equipment
Blair’s spacious cold storage building was designed to accommodate his full fleet of weather-sensitive equipment, with ample room to maneuver and access each piece with ease.
By storing everything indoors, Blair safeguards his investment from harsh weather conditions—reducing costly repairs, preventing premature wear, and extending the lifespan of his equipment—saving him money year after year.
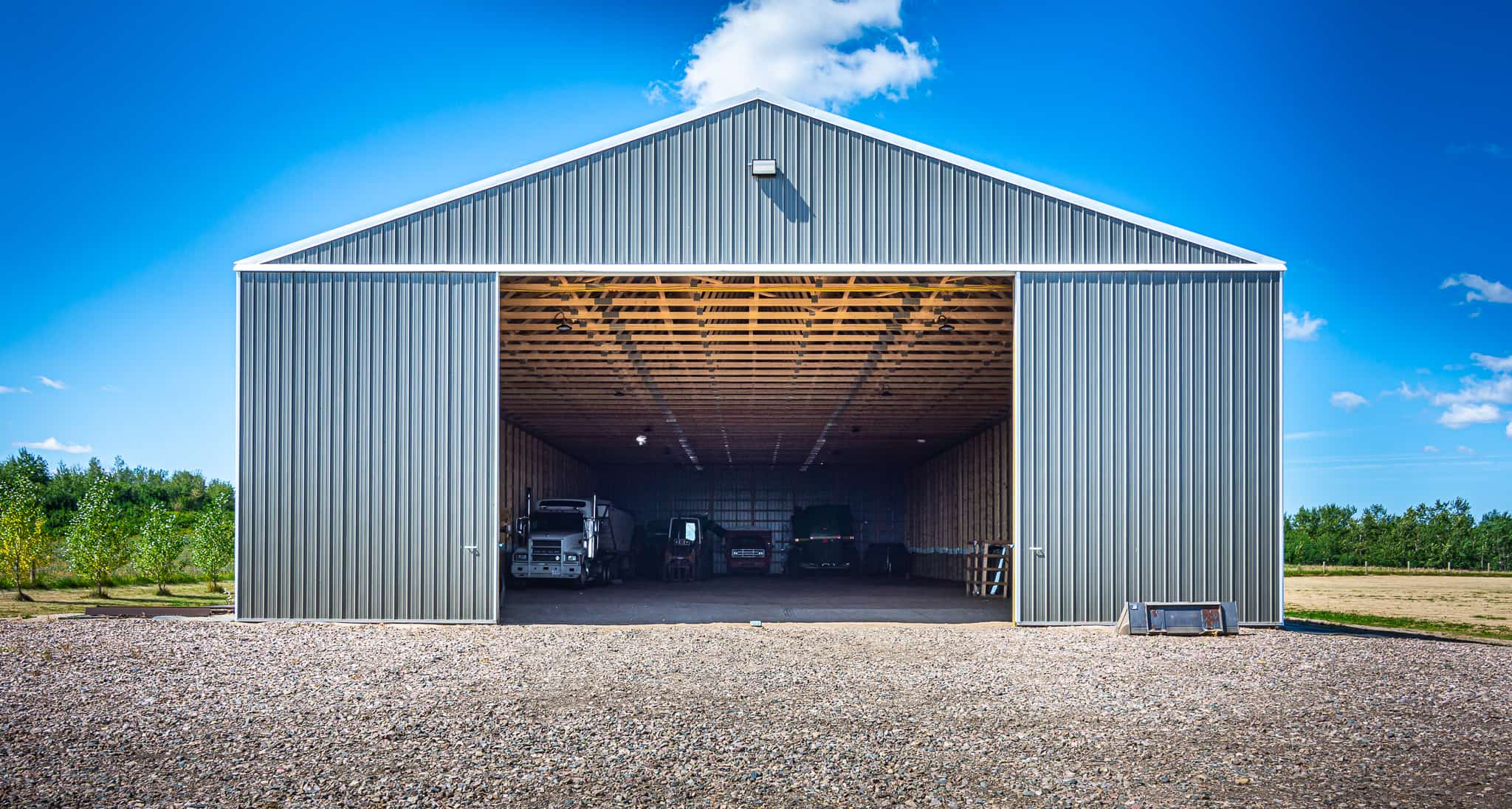
Low-Maintenance Metal Exterior
High-Quality Metal Resists Damage & Prevents Repairs
The high-quality 26-gauge metal cladding on Blair’s cold storage building is made from ultra-high-tensile steel with a 3/4″ rib profile, delivering exceptional impact resistance and a more rigid structure—ideal for withstanding hail and harsh prairie weather.
The durable steel exterior resists rust, fading, and denting, reducing upkeep and keeping the building looking sharp year after year — a straightforward, low-maintenance solution built for the long haul.
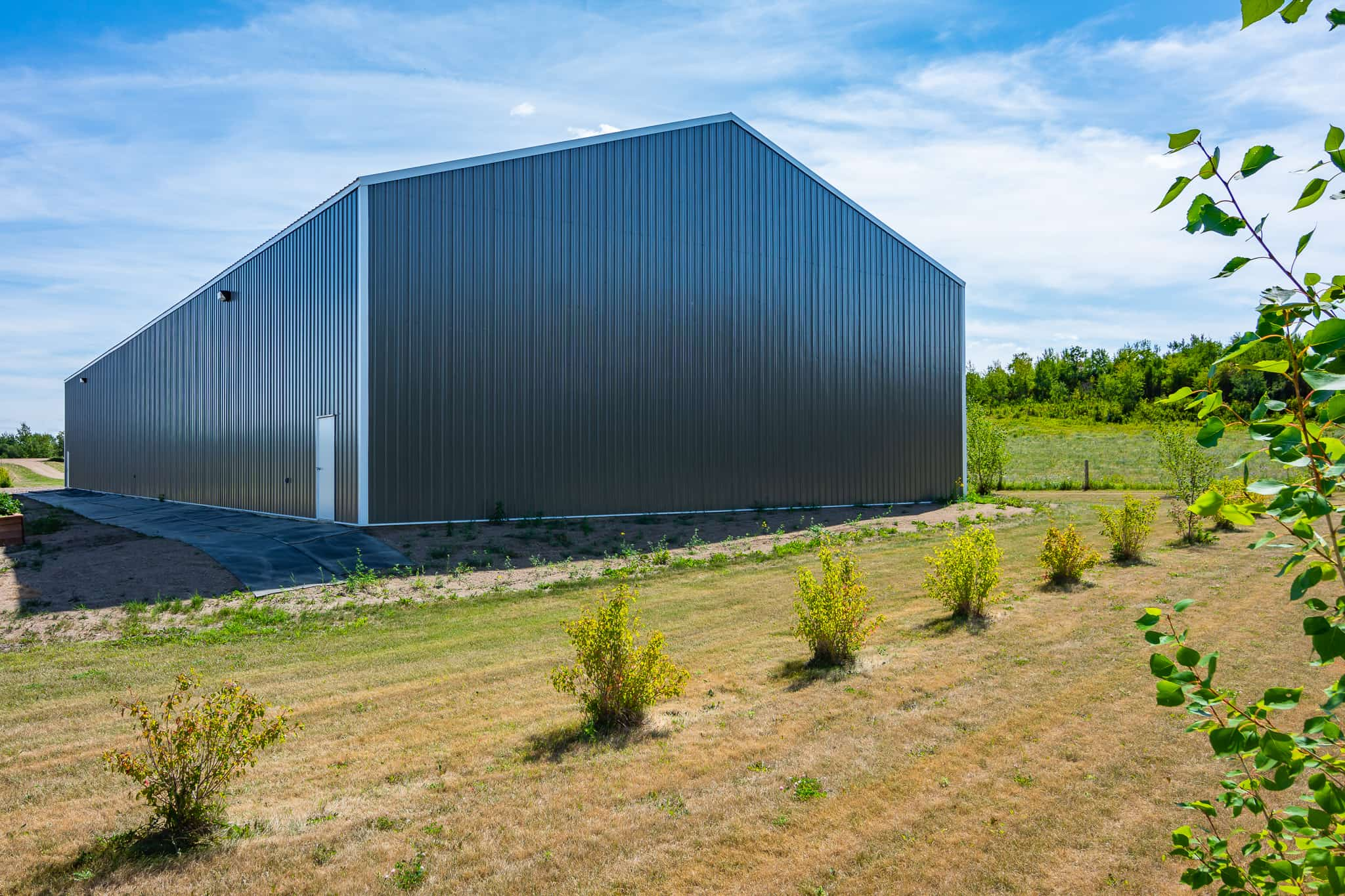
Browse through our project gallery for inspiration and ideas.
We guide you through each step of our streamlined process to make sure your post frame building is completed on time, exactly as you envisioned.
Phase One
We start by understanding your vision and how you’ll use your post frame building. We’ll discuss materials and guide you through building codes and permits.
Phase Two
We present the best options that fit your vision and budget. Then, we’ll help you choose materials for durability and weather-resistance.
Phase Three
We design your building to meet local structural requirements. You’ll review the plan and request any necessary changes.
Phase Four
Once approved, we’ll order materials and ensure timely delivery. Our team ensures everything stays on schedule and moves smoothly.
Phase Five
Permits are the responsibility of the landowner, but we’re here to support you through the application process and help ensure your project meets building code requirements.
Phase Six
Construction begins, and our crew works quickly to complete the project. We’ll keep you updated and perform a final quality check.
What We've Built
Check out our impressive portfolio of other completed projects.
