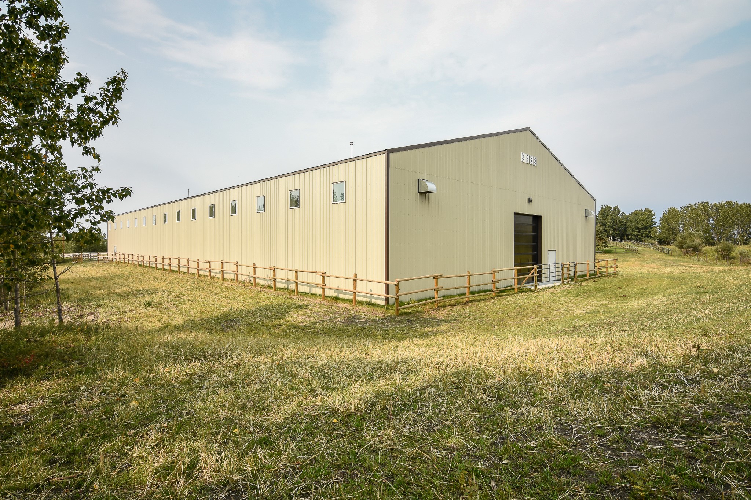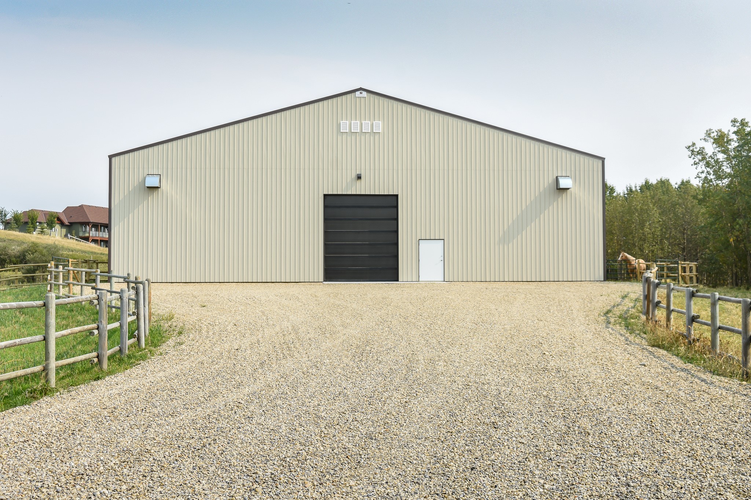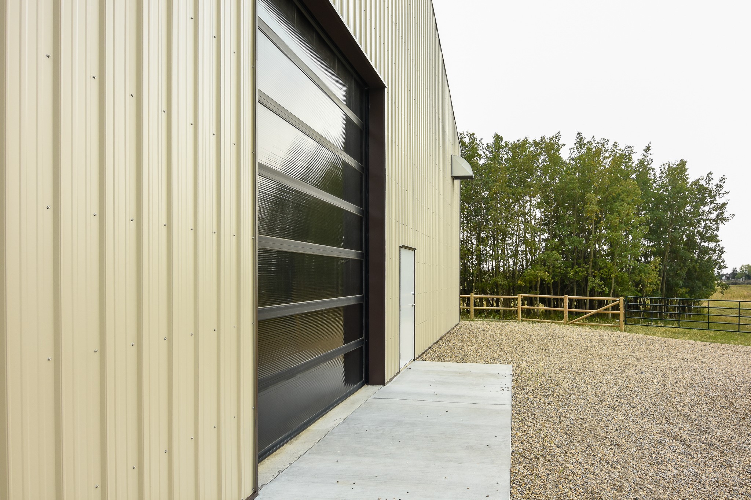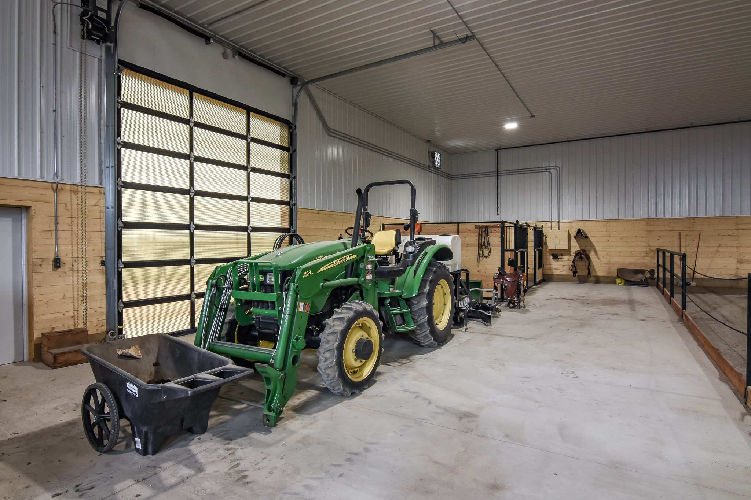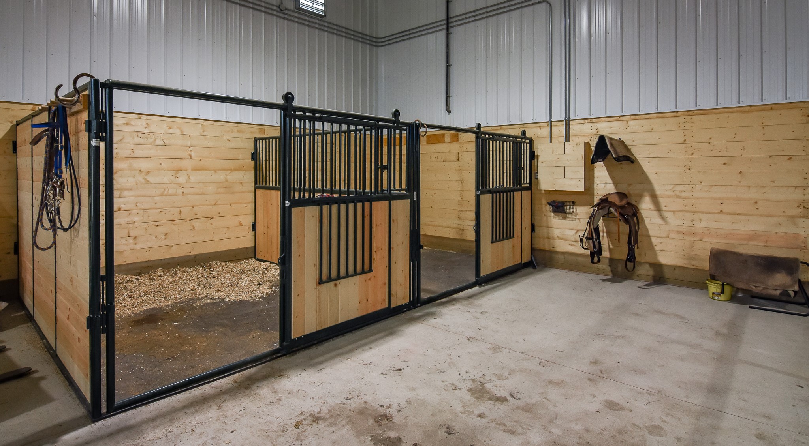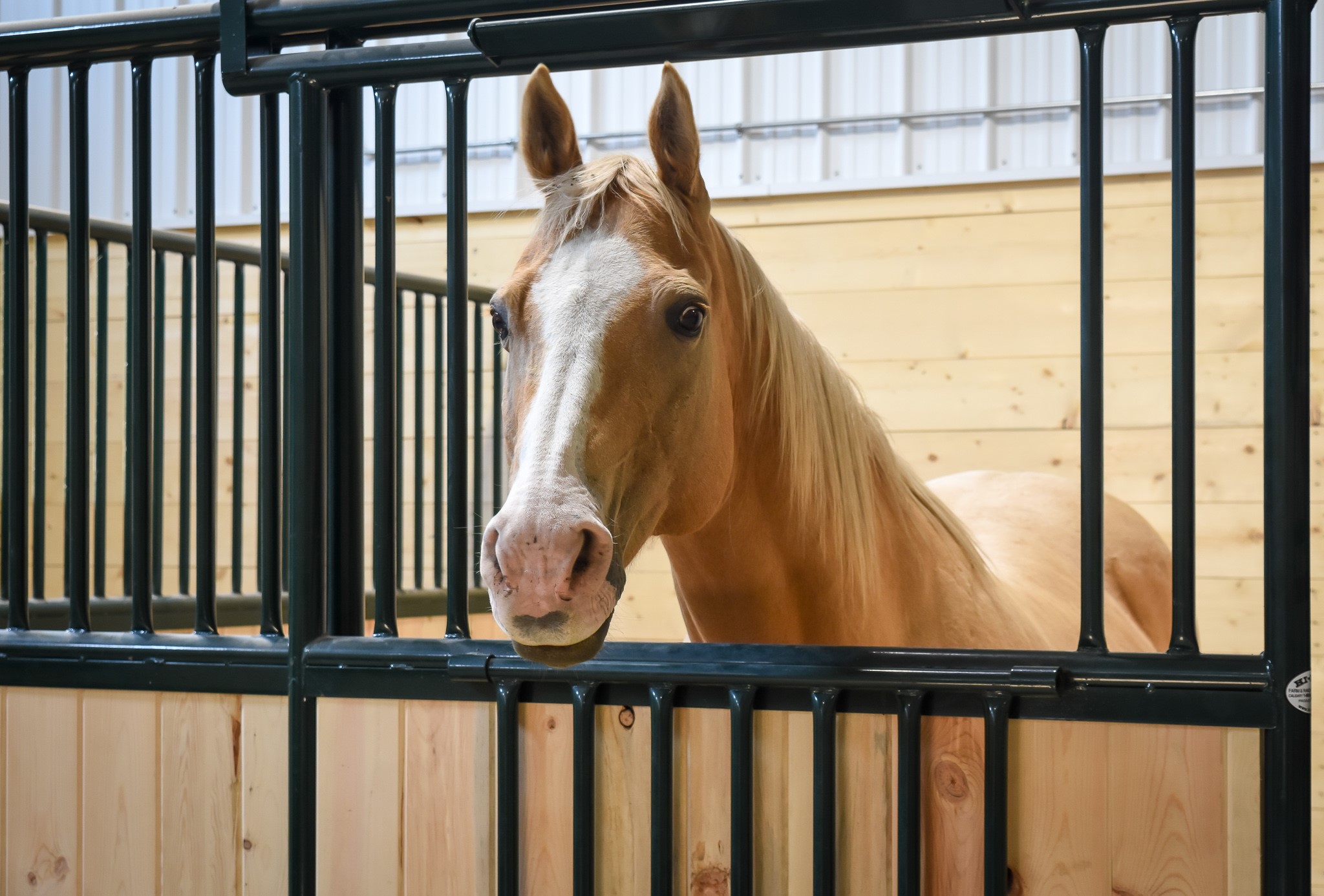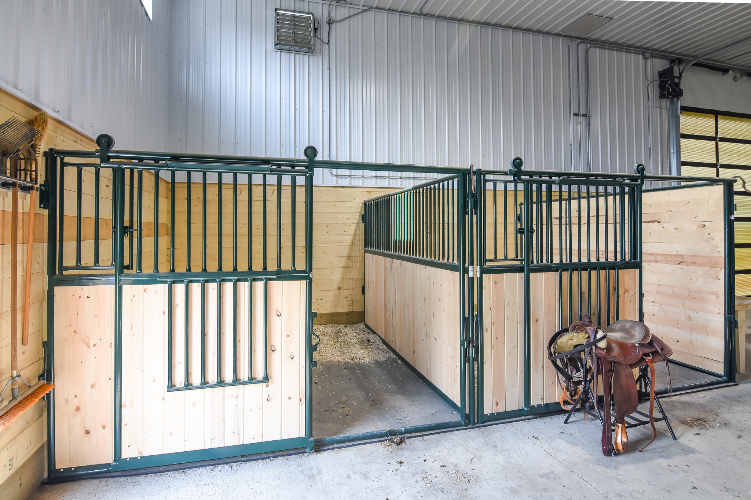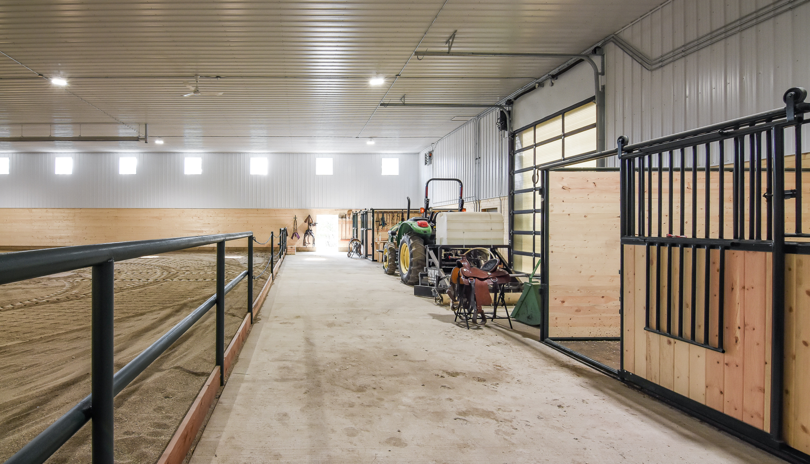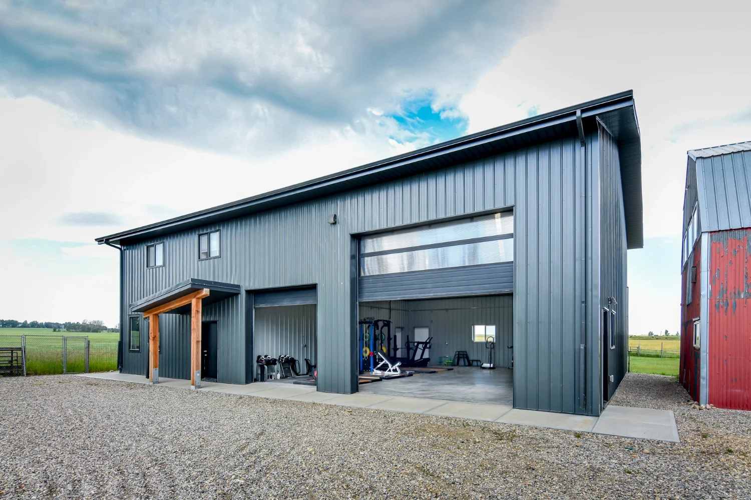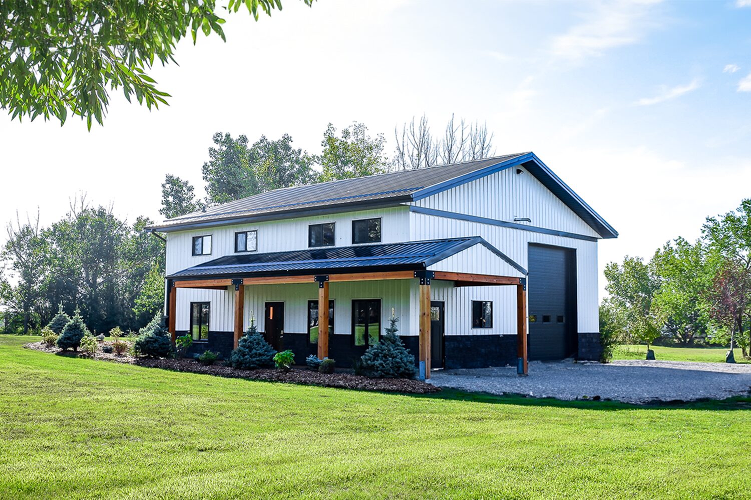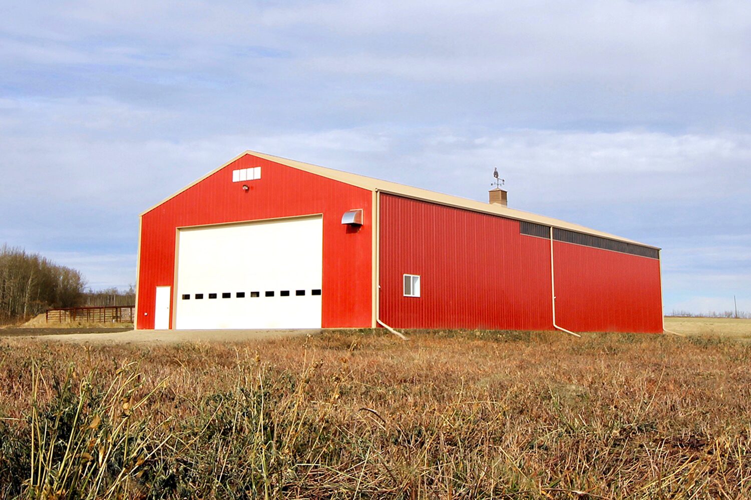Steven & Sandra's Riding Arena with Horse Stalls
A Fully Finished Indoor Riding Arena With Horse Stalls—Creating a Safe, Convenient, Weather-Protected Space for Horses and Passionate Riders.
Designed For You
Steven and Sandra wanted a comfortable, all-season space to enjoy their passion for riding and caring for their horses. Their custom 80′ x 184′ indoor riding arena with horse stalls was designed as a convenient, all-in-one building that enhances horse safety and well-being, while providing enjoyment for Steven and Sandra.
Finished Interior
Multi-Use Building Crafted for Daily Use & Comfort
The interior of Steven and Sandra’s riding arena is fully finished with a thoughtful design that supports year-round riding and comfort. R28 and R40 insulation in the walls and roof ensures the arena stays cool in the summer and warm in the winter. Bright white metal throughout the interior effectively reflects both natural and artificial light to create a well-lit space and make the most of daylight.
Separate from the riding arena is a multi-use space that creates added value and convenience for Steven and Sandra’s daily use by offering a place to store equipment and saddle horses for riding, plus includes stalls for the comfort of horses.
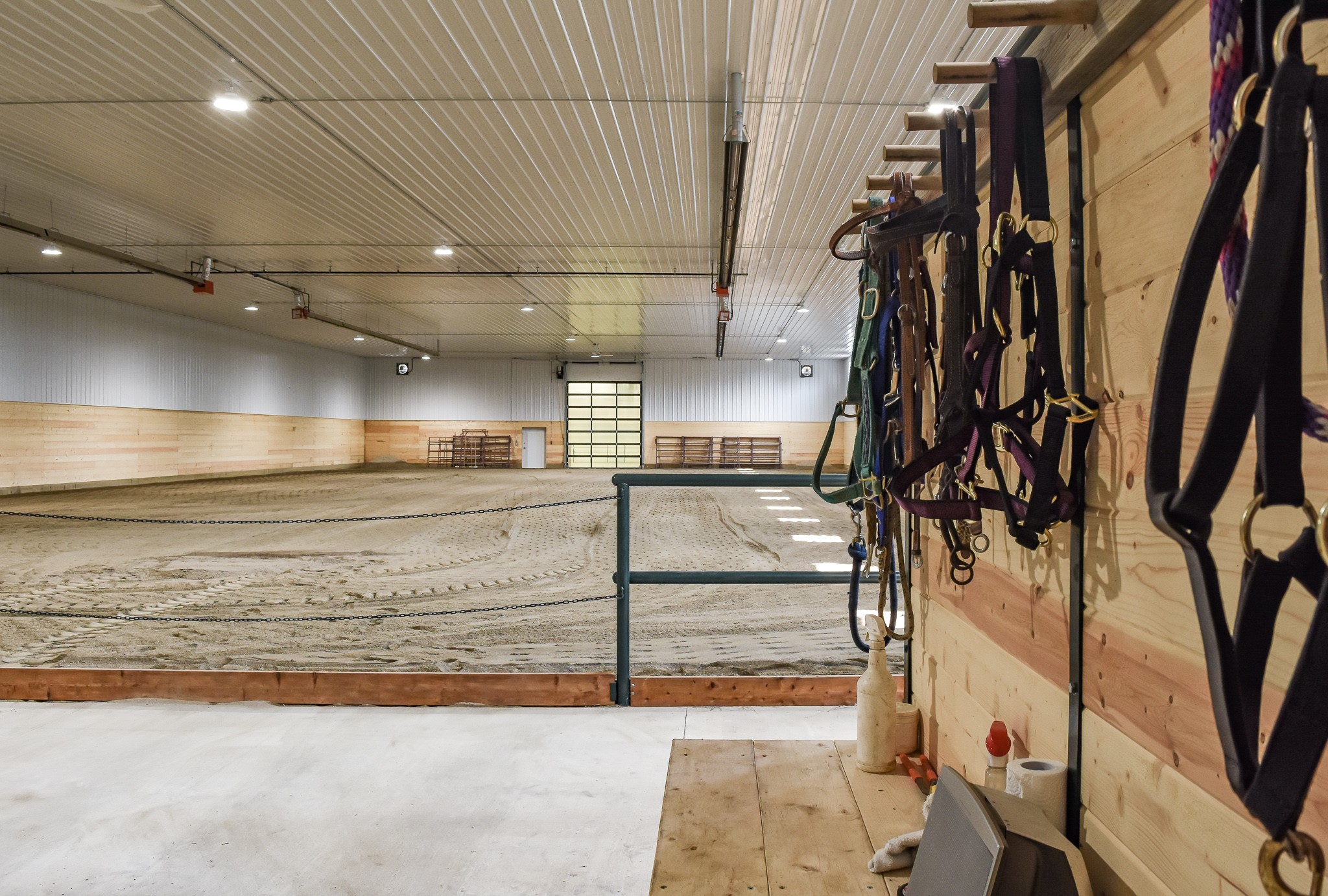
Natural Light
Maximizing Daylight with Smart Features
The overhead doors installed across from each other on opposite gable walls of the building are upgraded to sunshine doors with translucent panels that let natural light flow inside. Additionally, 15 picture windows are placed along the upper portion of the south-facing eave wall to further illuminate the space.
Working in tandem, the sunshine doors and picture windows create a well-lit, comfortable environment that maximizes the amount of outside light getting into the riding arena.
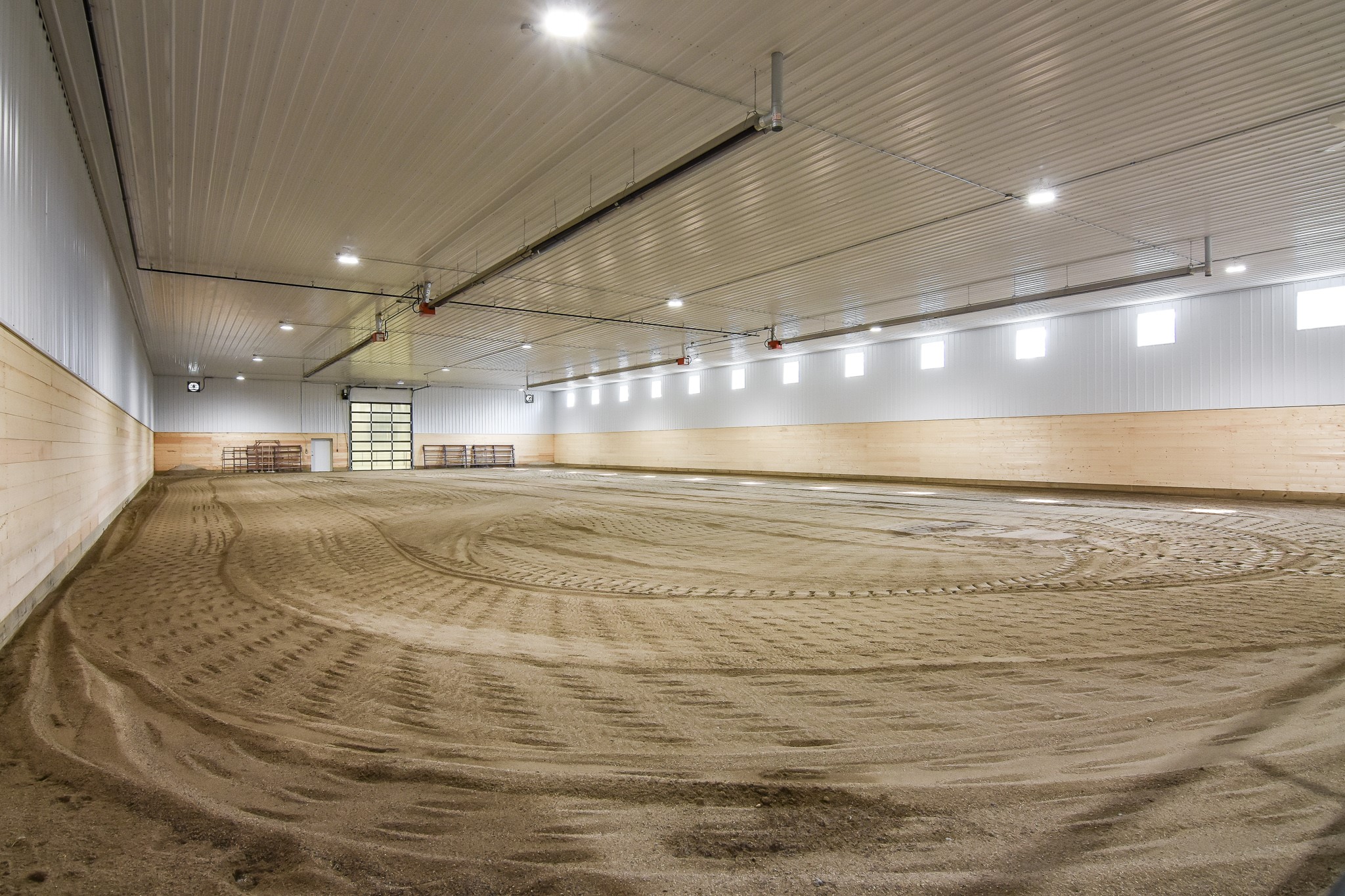
Kick Wall
A Focus on Safety That Shows You Care
The entire perimeter of Steven and Sandra’s arena is lined with a protective kick wall along the bottom portion. Made with 2″x8″ lumber, the kick wall prevents kicking horses from puncturing metal cladding, guarding them from potential cuts and injuries.
By reducing the risk of horses puncturing metal, the kick wall also creates a more maintenance-free interior and eliminates the need to replace damaged metal panels.
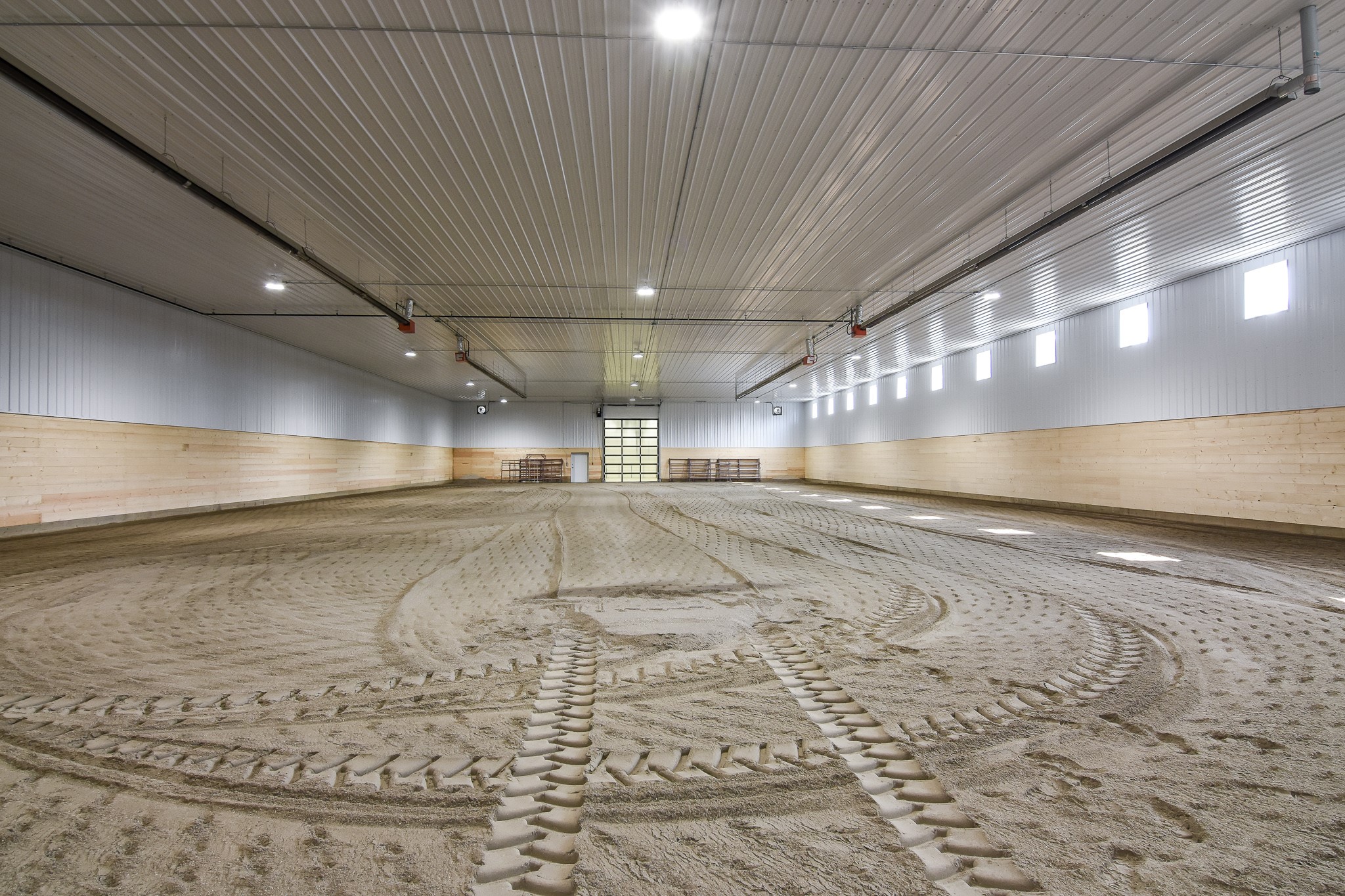
Exhaust Fans & Dampers
Proper Ventilation to Promote Horse Well-Being
Maintaining high air quality within the riding arena is essential to creating a space that promotes the health and well-being of horses. To effectively create proper ventilation and expel harmful odours, dust, and contaminants from the arena, two exhaust fans and intake dampers were included in Steven and Sandra’s riding arena with horse stalls.
Proper airflow created by the exhaust fans also add to the temperature control and regulation of the arena.
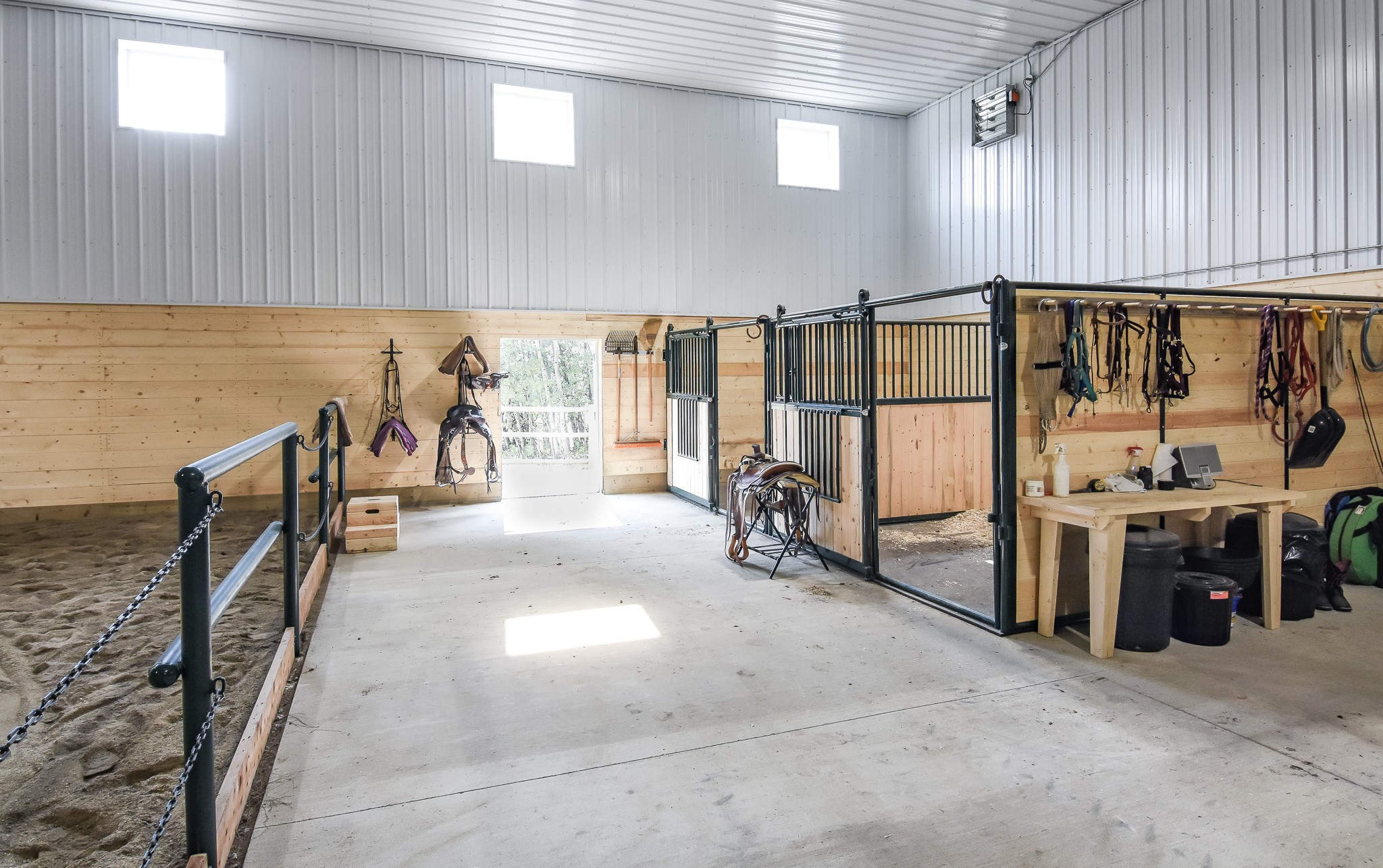
Browse through our project gallery for inspiration and ideas.
We guide you through each step of our streamlined process to make sure your post frame building is completed on time, exactly as you envisioned.
Phase One
We start by understanding your vision and how you’ll use your post frame building. We’ll discuss materials and guide you through building codes and permits.
Phase Two
We present the best options that fit your vision and budget. Then, we’ll help you choose materials for durability and weather-resistance.
Phase Three
We design your building to meet local structural requirements. You’ll review the plan and request any necessary changes.
Phase Four
Once approved, we’ll order materials and ensure timely delivery. Our team ensures everything stays on schedule and moves smoothly.
Phase Five
Permits are the responsibility of the landowner, but we’re here to support you through the application process and help ensure your project meets building code requirements.
Phase Six
Construction begins, and our crew works quickly to complete the project. We’ll keep you updated and perform a final quality check.
What We've Built
Check out our impressive portfolio of other completed projects.
