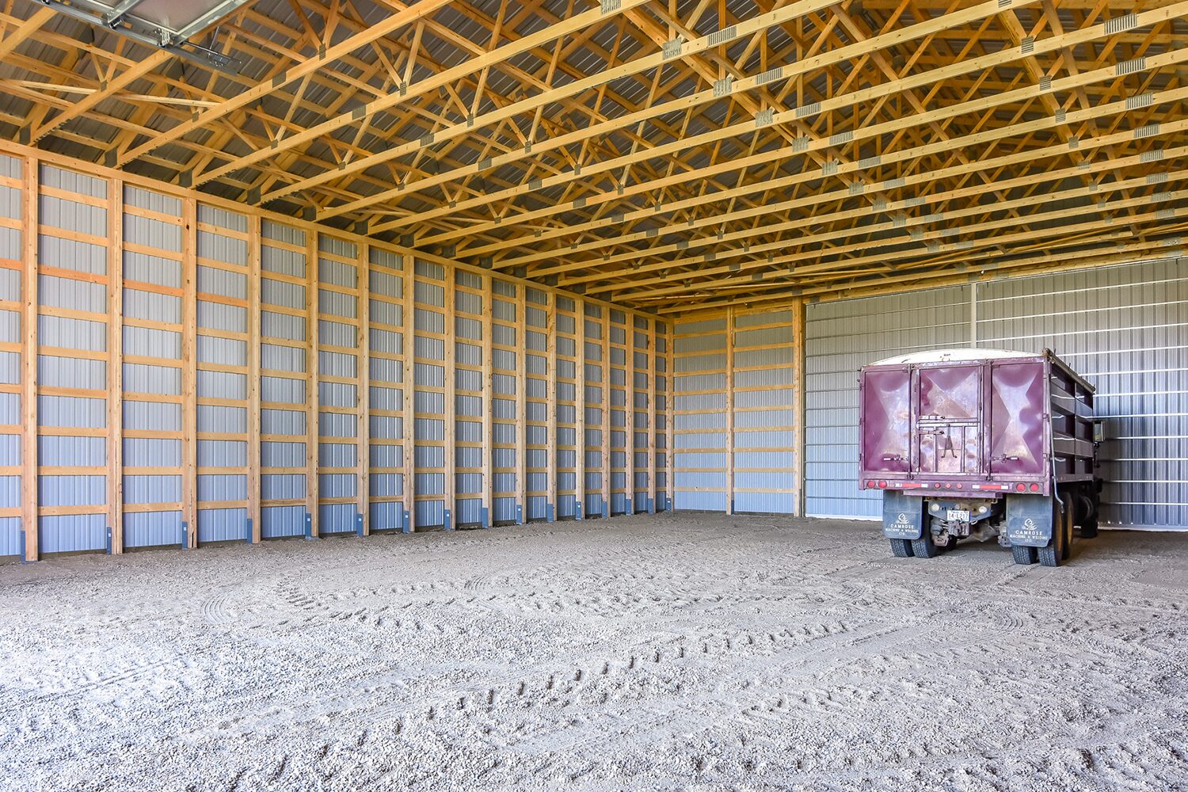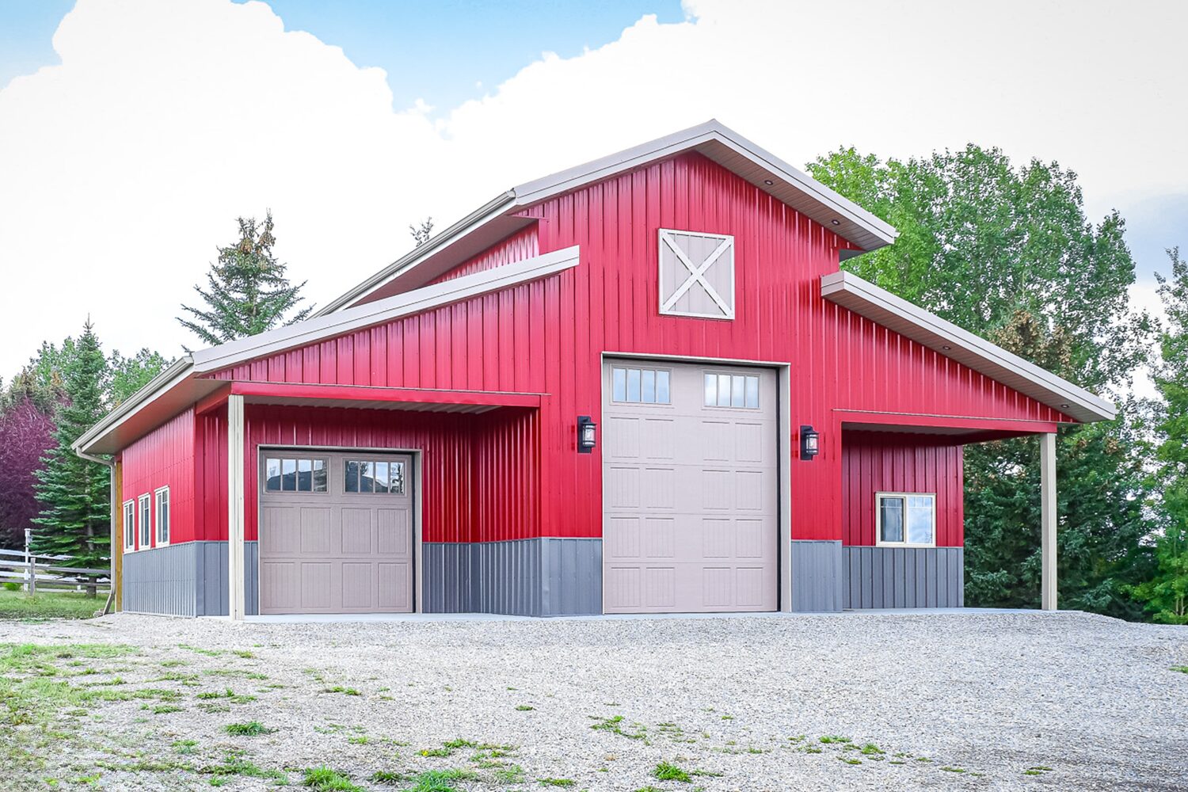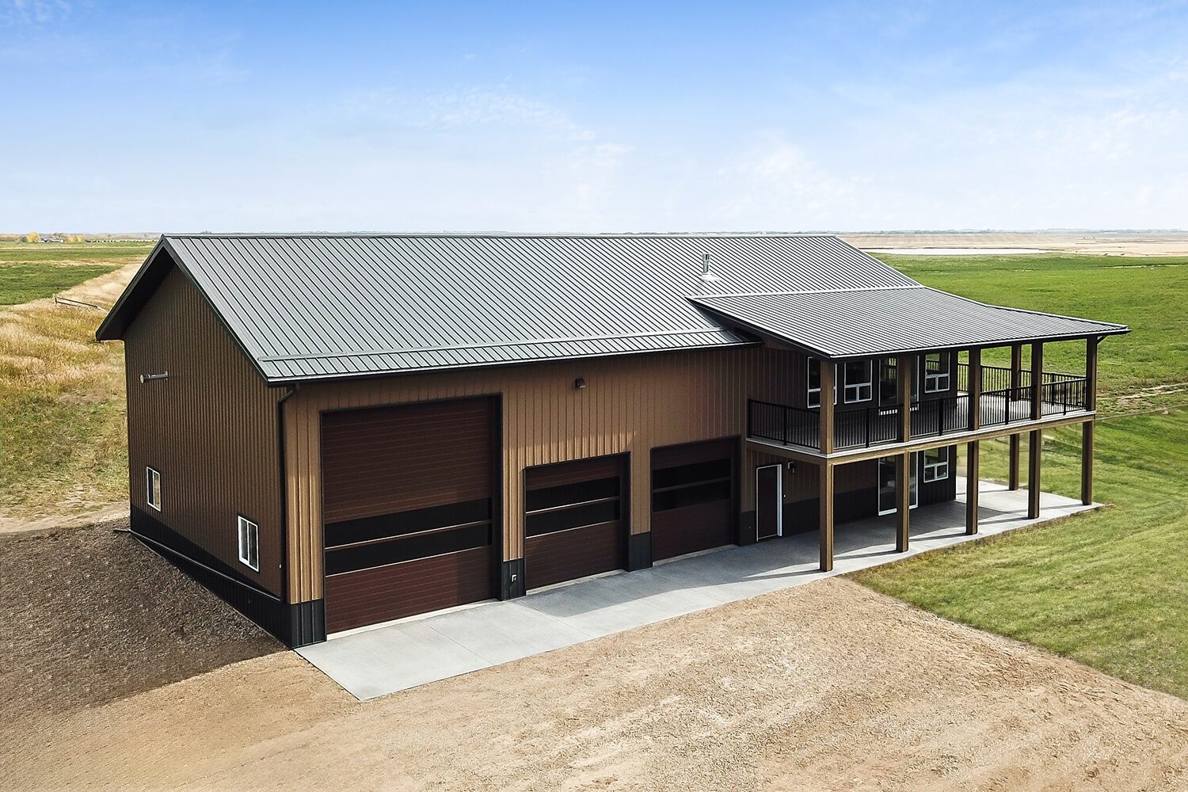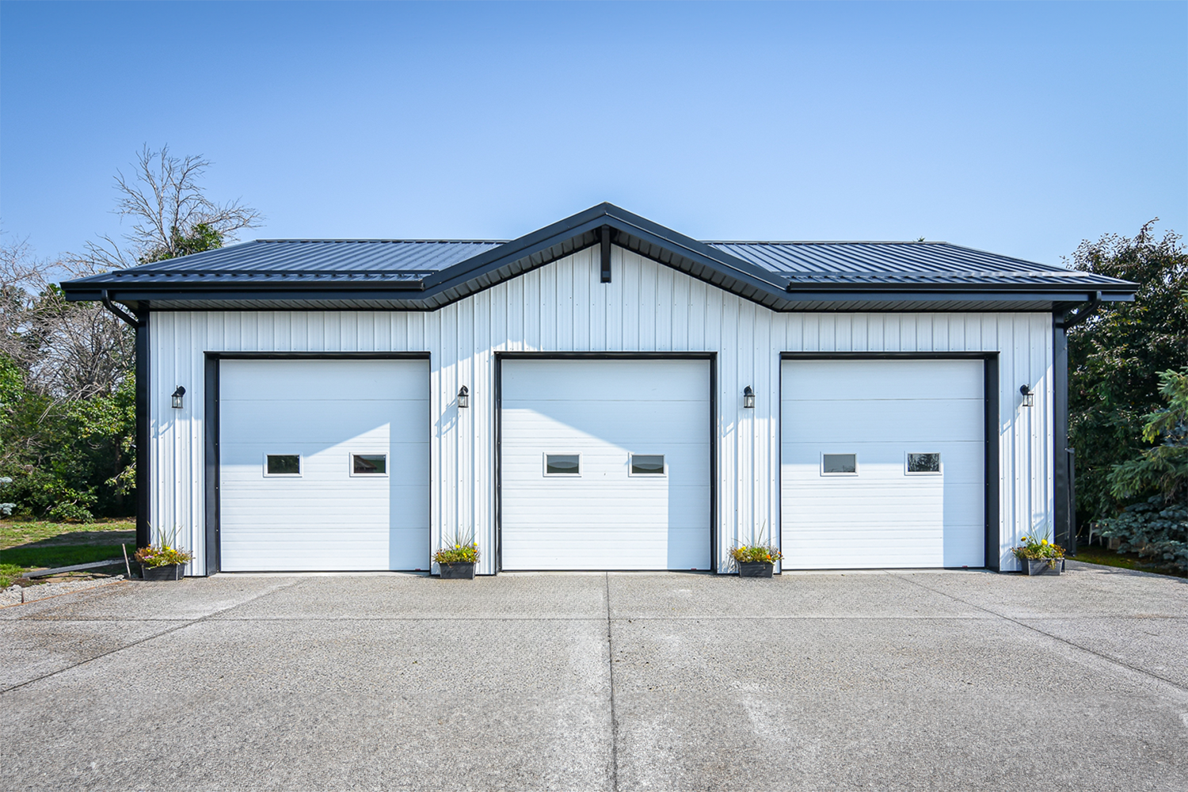If you’re thinking about adding a new building to your farm, acreage, or business, it’s likely you’ve heard of post frame construction. But what exactly is post frame construction, and how is it different from traditional building methods? In this blog we’ll explore the distinct characteristics of post frame buildings.
What is post frame construction?
Post frame construction is a cost-effective, energy efficient alternative to conventional building methods.
Post frame construction has been around for over a century and is a well-established building method throughout North America. It is also know as pole barn construction – a term that originates from the early stages where post frame buildings were primarily used as barns or agricultural buildings. However, post frame has evolved and is now also used for acreage buildings, equestrian facilities, commercial buildings, and even homes.
What is a post frame building?
Post frame buildings are built quickly, and built to last, making them ideal for many building types. Post frame buildings feature five distinct characteristics that make them unique.

Columns:
Large, widely spaced supporting columns are buried 5′ to 6′ underground to form the structure of the building, making it extremely stable while transferring wind and snow loads to the ground.
Foundation:
The foundation consists of pressure-treated laminated columns, pre-cast concrete Perma-Columns, or polyurethane sleeve Grade Guards that protect columns against moisture in the ground. In post frame buildings, there is no poured concrete foundation like you would find in a conventional building.
Strapping:
Horizontal strapping connects the columns, creating a strong diaphragm system that meets and exceeds load requirements for both snow and wind.
Trusses:
Trusses are directly secured to the wood column frame, making it an exceptionally strong overall system.
Cladding:
Durable exterior metal cladding adds resilience to the entire structure, and provides protection from unpredictable Alberta weather.
What are the advantages of post frame?
The unique characteristics of post frame buildings lead to several key advantages when compared to traditional building methods.
One of the key advantages of post frame construction is its speed and efficiency of construction. The large, widely spaced columns mean that less structural material is needed, which makes construction quicker and less expensive. The construction process is less invasive, as there is less digging and excavation required. This means that post frame buildings can be erected in a fraction of the time it takes to build a conventional building.
Post frame buildings are also energy efficient. Since posts are spaced further apart than studs would be, there is a larger wall cavity for insulation. More insulation means that the building stays cooler in the summer and warmer in the winter, helping you save on heating and cooling costs. The durable exterior cladding that is used in post frame construction also helps to protect the building from harsh elements, which can reduce maintenance and repair costs.
The characteristics that distinguish post frame from conventional buildings make post frame construction a practical option for buildings of all kinds. Post frame construction may be an option worth considering for your upcoming project.



