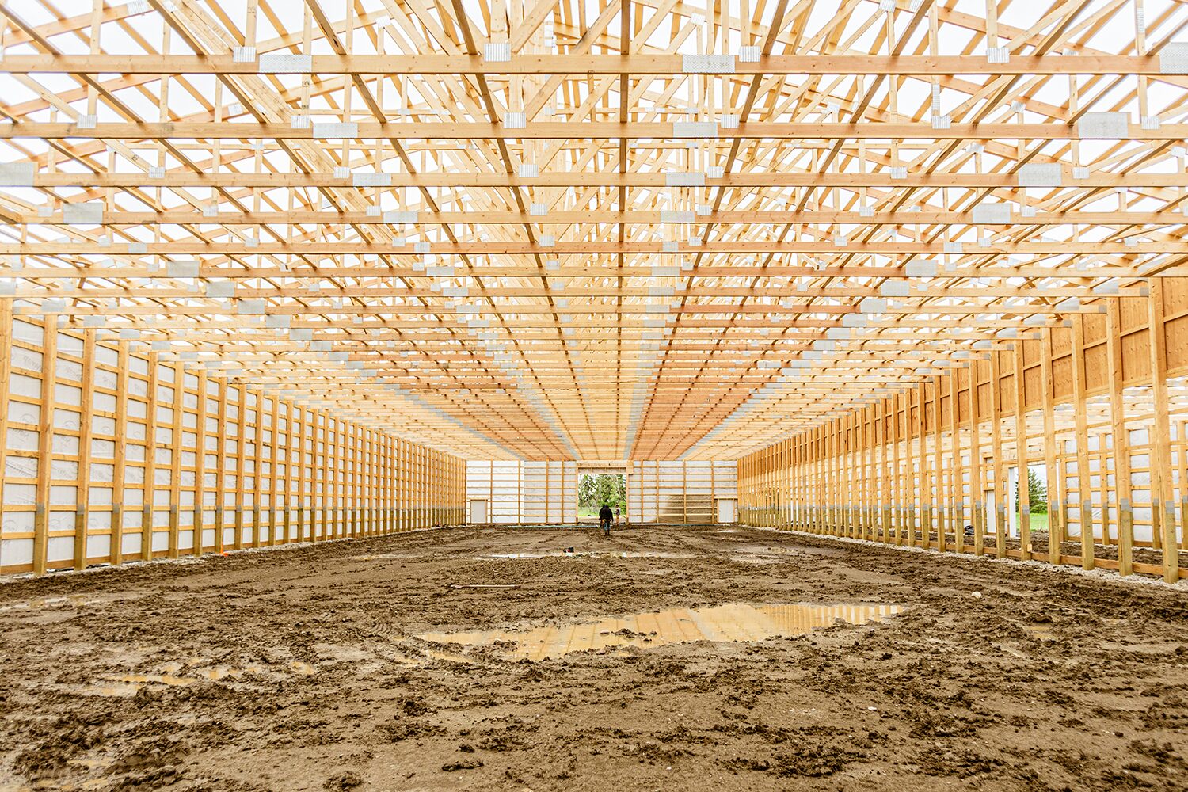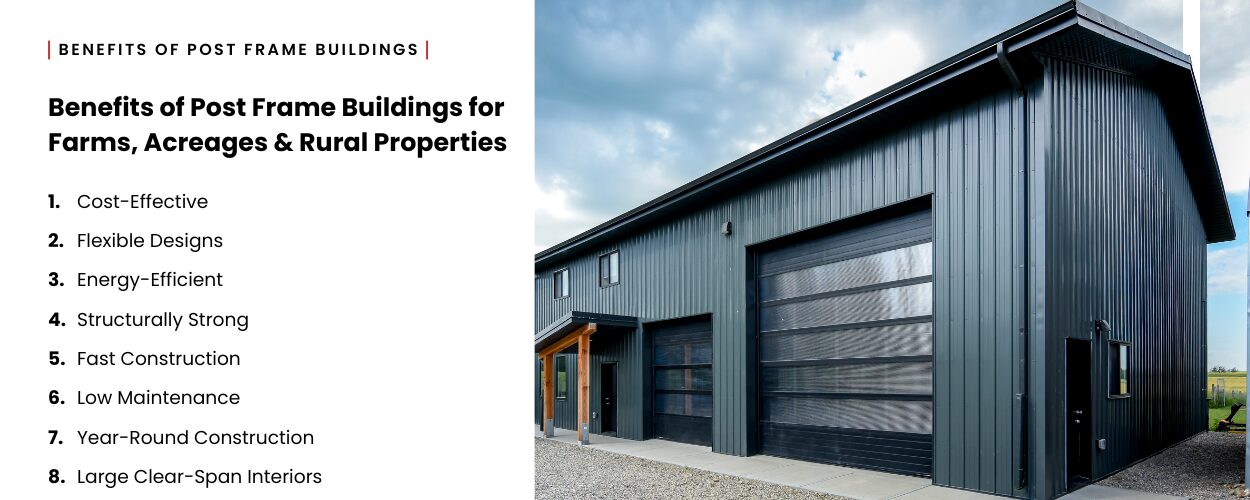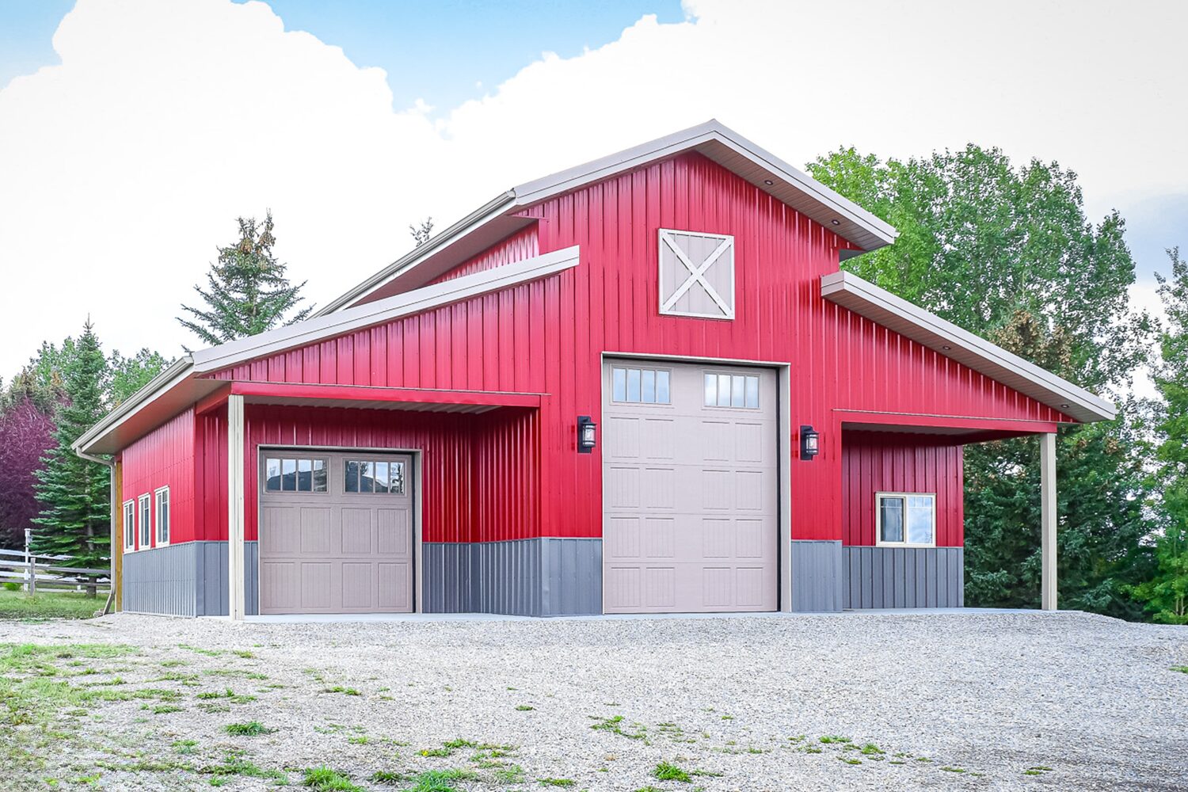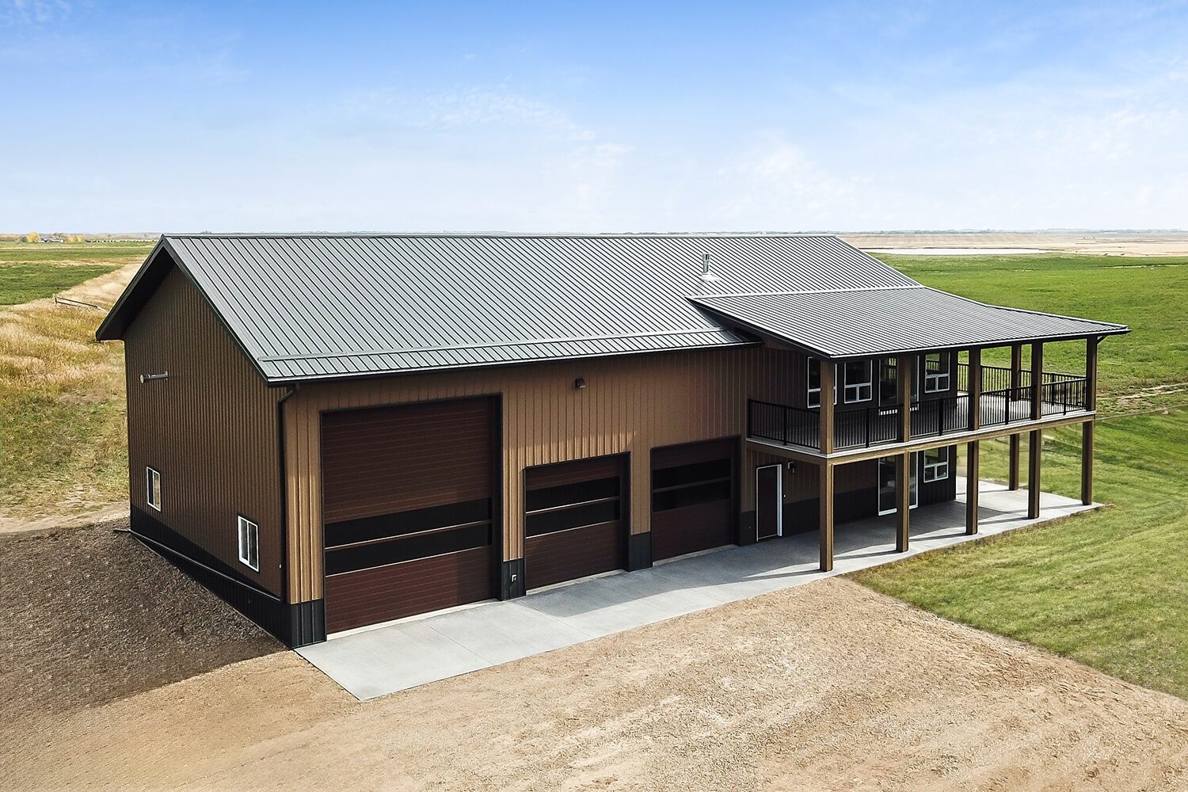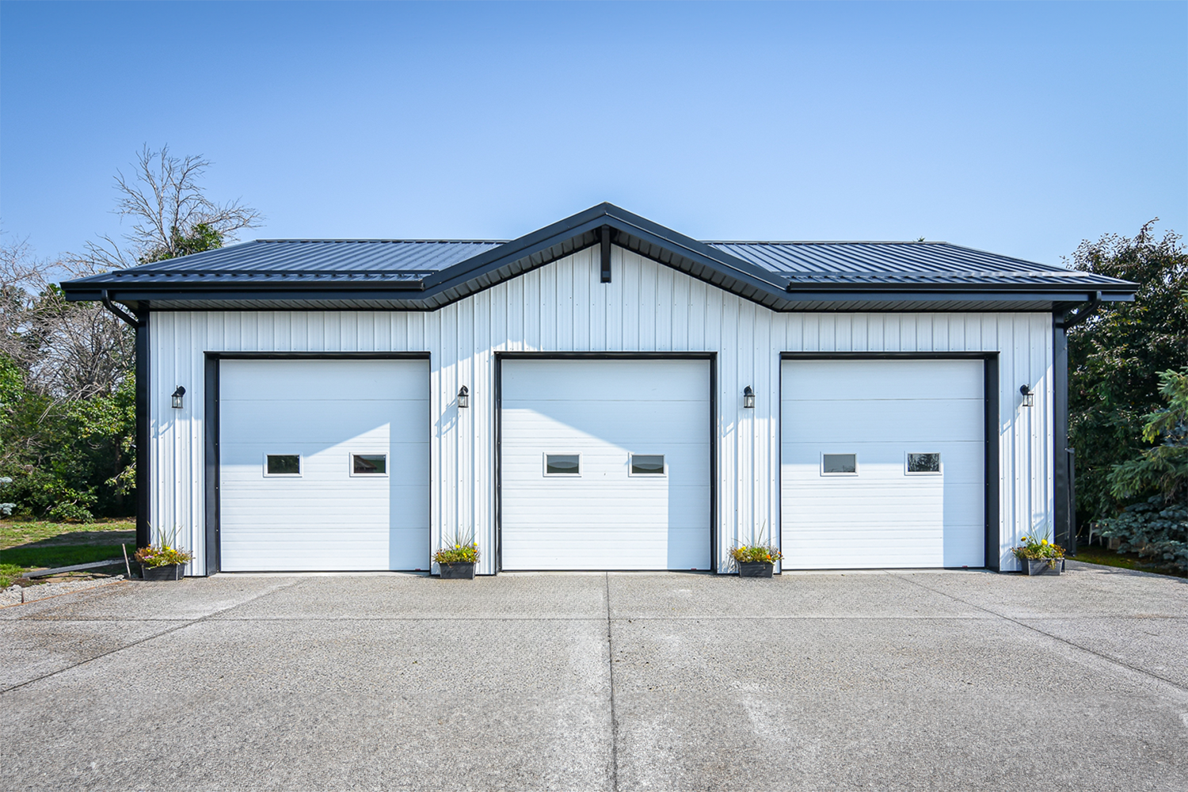Understanding Post Frame Construction
Post frame buildings (often called pole barns) use large, treated wood posts buried several feet into the ground as the primary supports. These posts eliminate the need for a continuous concrete foundation that you typically see in more conventional stick-frame buildings. After being connected by horizontal strapping, each adjacent set of posts bears a roof truss.
Post frame construction has been used for over a century, originally for agricultural barns, but today it’s used for many rural structures, from workshops and equipment sheds to riding arenas and homes (barndominiums). Modern post frame buildings provide many distinct benefits to farmers, ranchers, and rural property owners – continue reading to dive deeper into what sets pole barns apart.
Benefits of Post Frame Buildings & Pole Barns for Farms, Acreages & Rural Properties
1. Cost-Efficient & Budget Friendly Buildings
One of the biggest benefits of post frame construction is lower cost – post frame buildings can cost up to 30% less than similarly sized stick-built or steel structures. Savings come from using fewer structural materials (no continuous concrete foundation and wider post spacing).
Having fewer building components not only reduces material costs, but also streamlines construction—requiring less equipment, fewer labour hours, and minimal reliance on specialized trades or tools.
2. Versatile Designs & Flexible Applications
Post frame buildings are extremely versatile, which is why rural property owners use them for so many purposes. Most common uses include cold storage buildings, workshops, garages, riding arenas, barns, and homes. However, post frame buildings have also been designed for more niche uses, like gyms, schools, and retail spaces.
Since the designs of post frame buildings are so customizable, rural property owners can match the building to their exact needs.
See our diverse range of custom rural buildings
3. Energy-Efficient for Lower Bills
Post frame buildings are inherently energy-efficient. The posts used to create the structure are thicker and spaced further apart than the studs in stick-framed buildings, resulting in deeper, wider wall cavities that provide space for more insulation. Fewer vertical studs also means fewer thermal bridges where heat can escape. The spacious, clear-span interiors of post frame buildings are also more economical to heat and cool than the interiors of stick-frame buildings, which are segmented by load-bearing walls.
Compared to steel buildings, pole buildings are also more energy-efficient because wood is a natural insulator and steel transfers heat more than 400 times faster than wood.
4. Structurally Strong by Nature
Post frame buildings are built to last. The large wooden posts (or concrete piers that the posts are set on) are set several feet deep in the ground on a concrete footing, anchoring the structure against winds, heavy snow, and frost heave. These solid posts pass roof and wall loads directly to the ground, making the entire frame rigid and strong.
5. Faster Construction
The construction process of pole barns is simplified compared to other conventional building methods, resulting in faster build times. Forming, pouring, and waiting for a concrete foundation to cure is a long, labour-intensive process. Since post frame buildings do not have a concrete foundation, buildings can go up 50% faster than stick-built equivalents.
6. Low Maintenance & Durable Buildings
Post frame buildings are designed with durable, weather-resistant materials. The metal cladding used as siding and roofing on pole buildings resists damage from rain, hail, wind, and sun better than more traditional materials, meaning fewer repairs.
7. Year-Round Construction
Waiting for appropriate weather to pour a concrete foundation in conventional stick-built construction often brings progress to a halt in cold Canadian winters. Since builders don’t need to pour a continuous foundation in post frame structures, progress can continue unobstructed throughout winter months.
As long as the dirt work and pad prep are performed before the ground freezes, post frame buildings can be erected year-round in Western Canada.
8. Clear-Span Interiors
A key benefit of post frame construction is open, adaptable interior space. Each set of adjacent post fully bears the weight of the roof system, snow, and wind loads. This yields clear-span (wide, unobstructed) interiors that can be tailored to any use. With open interiors that span up to 80′ or more, post frame buildings are ideal for agricultural storage buildings and riding arenas that require uninterrupted space inside.
Is Post Frame Construction Right for Your Property?
For acreage owners, farmers, and ranchers looking to maximize value and functionality, post frame construction is often the ideal choice. It combines affordability, speed, energy savings, and robustness in a package well-suited to rural needs. The structural design (deep-set posts and metal cladding) means you get a solid building that stands up to harsh weather, while the clear-span interior gives you endless layout possibilities.
Are you curious about a post frame building of your own? Our Building Consultants can help determine if post frame is right for your project – contact us today.
