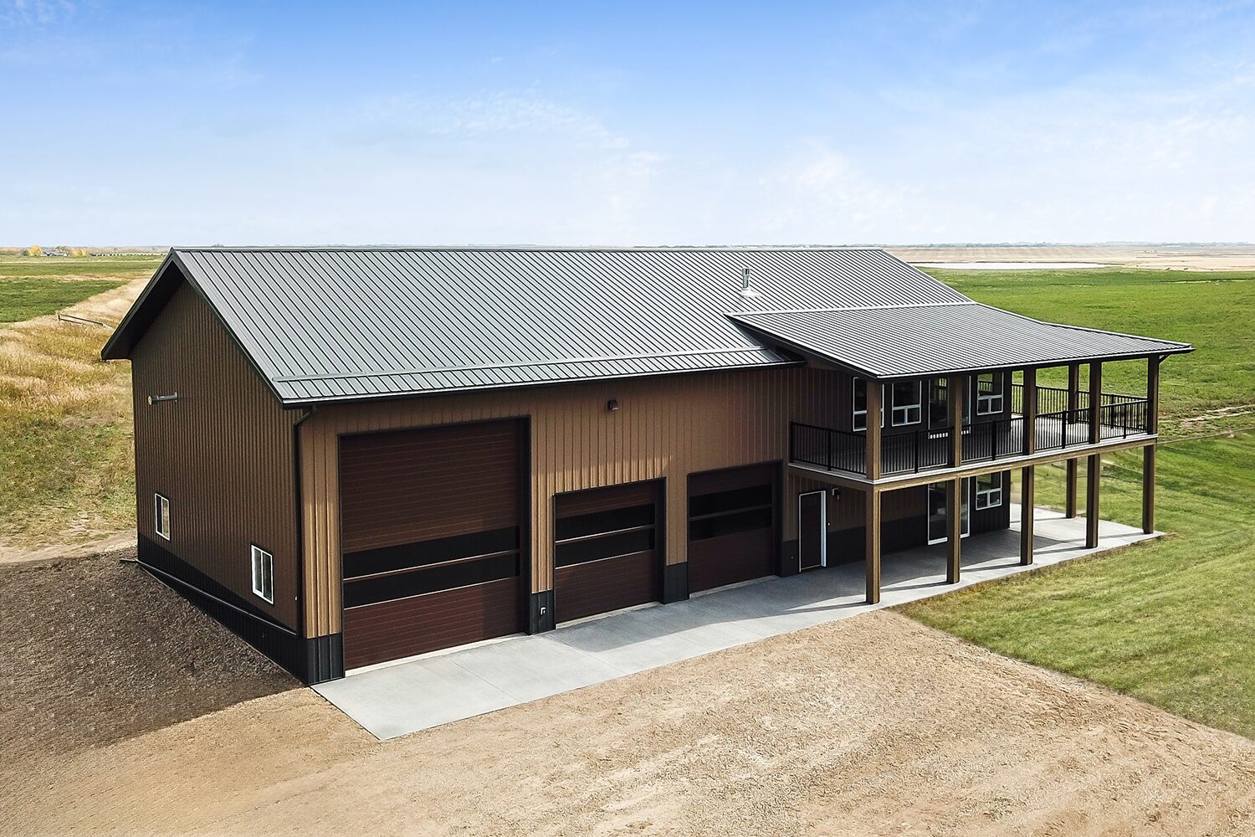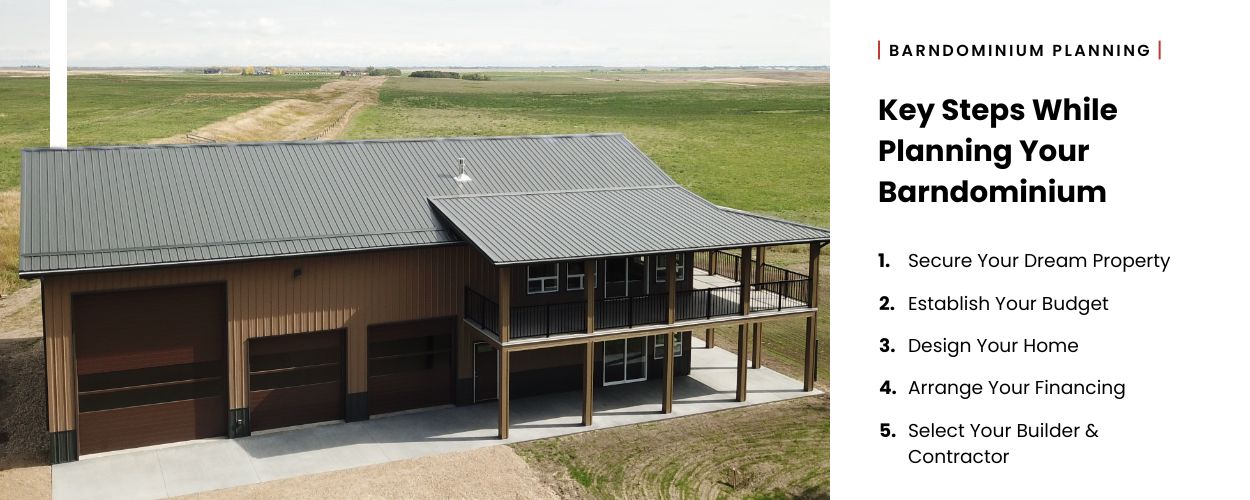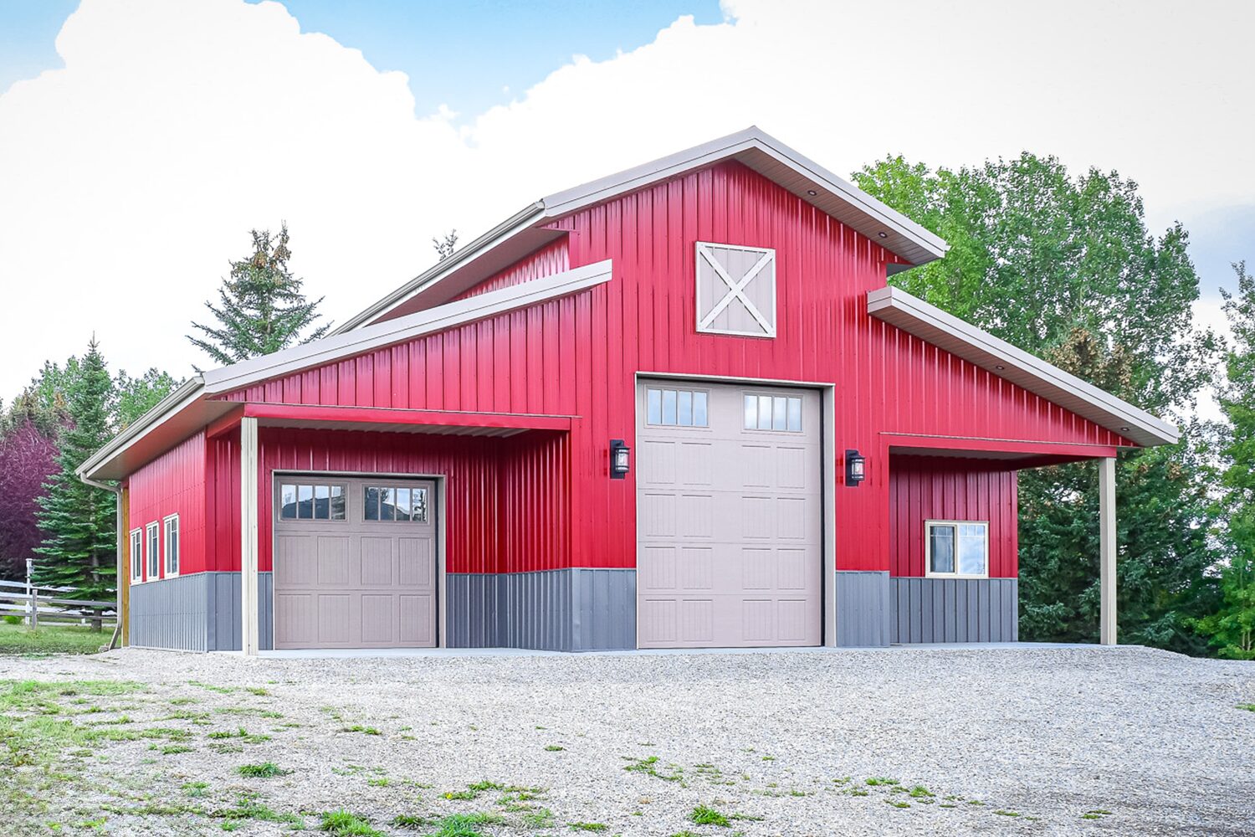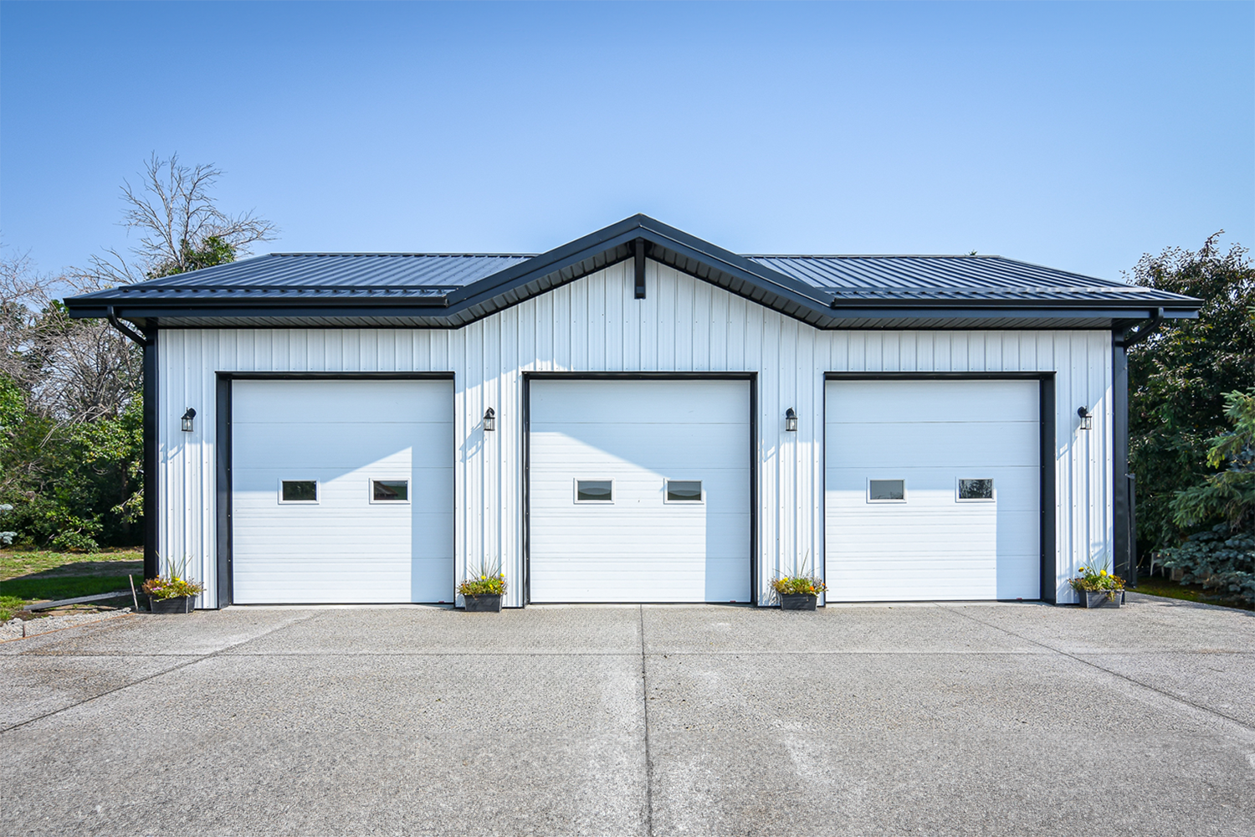Barndominiums continue to grow in popularity among rural property owners who value spacious interiors, rustic charm, and custom living solutions. If you’re ready to turn your barndominium dream into a reality, proper planning is the key to success.
This guide walks you through the essential components of barndominium planning – from determining your space requirements to selecting the best barndominium builders for your home. Planning your home following the tips included in this guide will ensure it fits your lifestyle, property, and long-term goals.
Key Steps in Barndominium Planning
1. Secure Your Property:
Before you can begin planning the details of your barndominium, you need a piece of land to build your dream home on. Your property will heavily influence the design, location, layout, and budget of your home. Such factors include:
- Lot Size & Topography: Sloped land or small parcels may limit design options
- Zoning & Setbacks: Local regulations can affect your home’s location on your property
- Utility Access: Proximity to power, water, gas, and other services will impact the ideal location of your barndominium
Without land, it’s difficult to accurately budget or begin barndominium design work. The unique characteristics and requirements of your property will guide every stage of your barndominium planning.
2. Establish Your Budget for the Full Build:
While post frame barndominiums can be more cost-effective than traditional homes, costs vary widely depending on finishes, design, size, and site conditions. Budgeting for your entire project from the outset will help you avoid surprises and make informed design choices. Estimated cost ranges to keep in mind while barndominium planning are:
- Finished Residential Section: $225 – $350/sq ft
- Finished Shop Section: $60 – $80/sq ft
- Driveway & Groundwork: $1,000 – $100,000 (depending on land conditions)
- Septic System: $15,000 – $30,000
- Water Well: $8,000 – $15,000
- Power Service: $5,000 – $15,000
- Natural Gas Service: $6,000 – $10,000
- Development & Building Permit: $500 – $3,000
Working with an experienced designer, general contractor, and post frame builder will help refine your estimates based on your vision and property.
3. Define Your Space: Barndominium Design Considerations:
Once land and a budget are secured, you can begin designing your barndominium. In this stage of barndominium planning, it’s beneficial to work with a designer who has experience with post frame buildings. Their expertise will ensure that the desired design is tailored your needs and can be built using post frame construction. Start by mapping out the floor plan of your barndominium by considering your daily needs and future growth.
4. Arrange Your Financing:
Financing a home on a rural property is different from financing a traditional home on a city lot. You may find that some lenders are unwilling to finance land without the inclusion of a home, which means that owning the land makes financing a barndominium much easier. Talk to your bank early in the process to understand available options for land and barndominium financing.
Having a new home warranty through your general contractor can be essential for securing bank approval.
5. Select Your Barndominim Contractors:
With a firm idea of your barndominium plans, you must select the builders for your home. Most barndominium projects will require two types of contractors:
- Post Frame Builder: Will construct the exterior shell of your barndominium, to the lock-up stage
- General Contractor: Will manage all interior work after lock-up, including plumbing, HVAC, electrical, drywall, and finishes. Selecting an accredited general contractor is required to obtain a new home warranty, which will help secure financing from your bank
Start Your Barndominium with Remuda
At Remuda, we specialize in post frame construction and have built custom barndominiums across Alberta, Saskatchewan, and British Columbia. Whether you’re just starting barndominium planning or are ready to build, our team can help guide you every step of the way.



