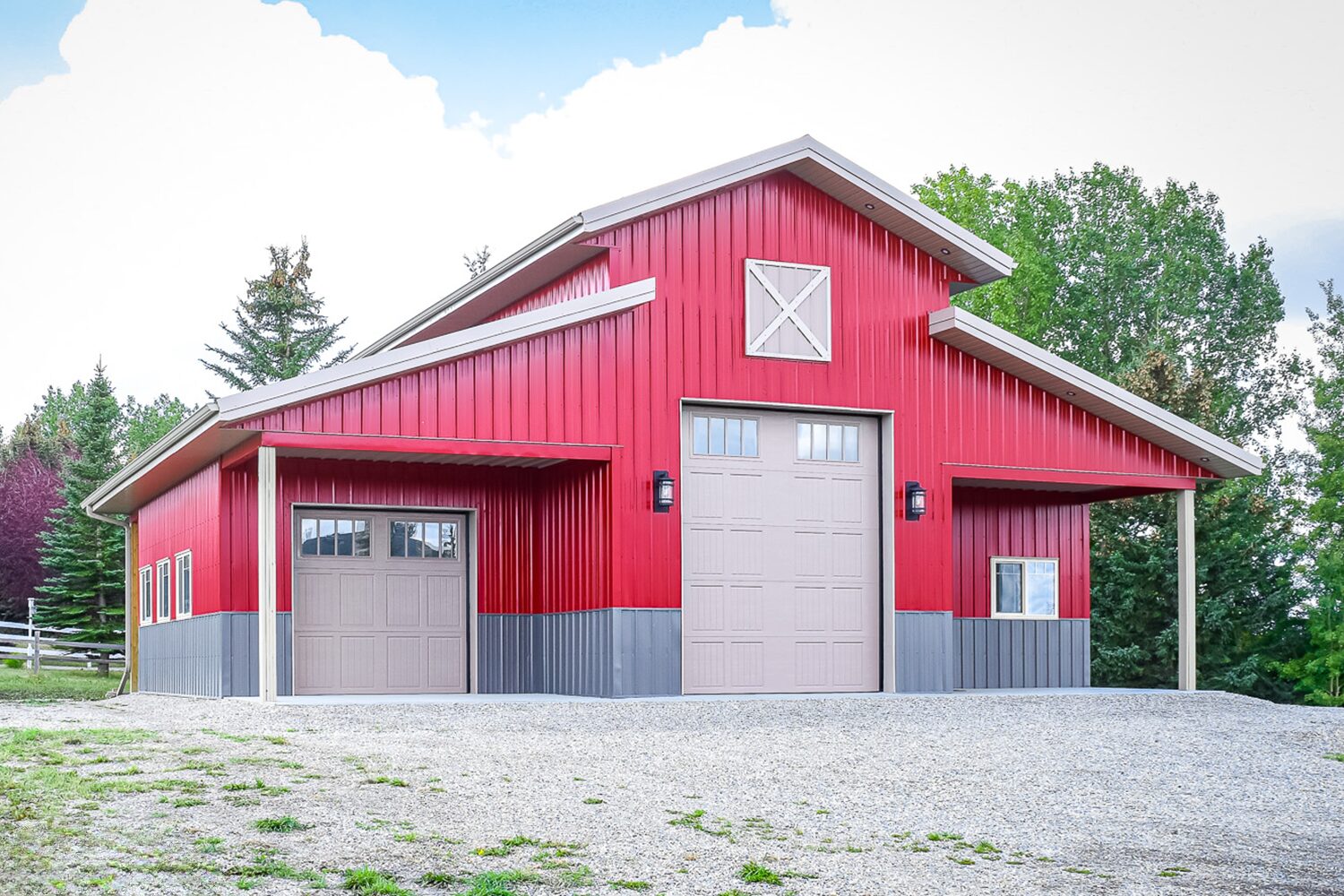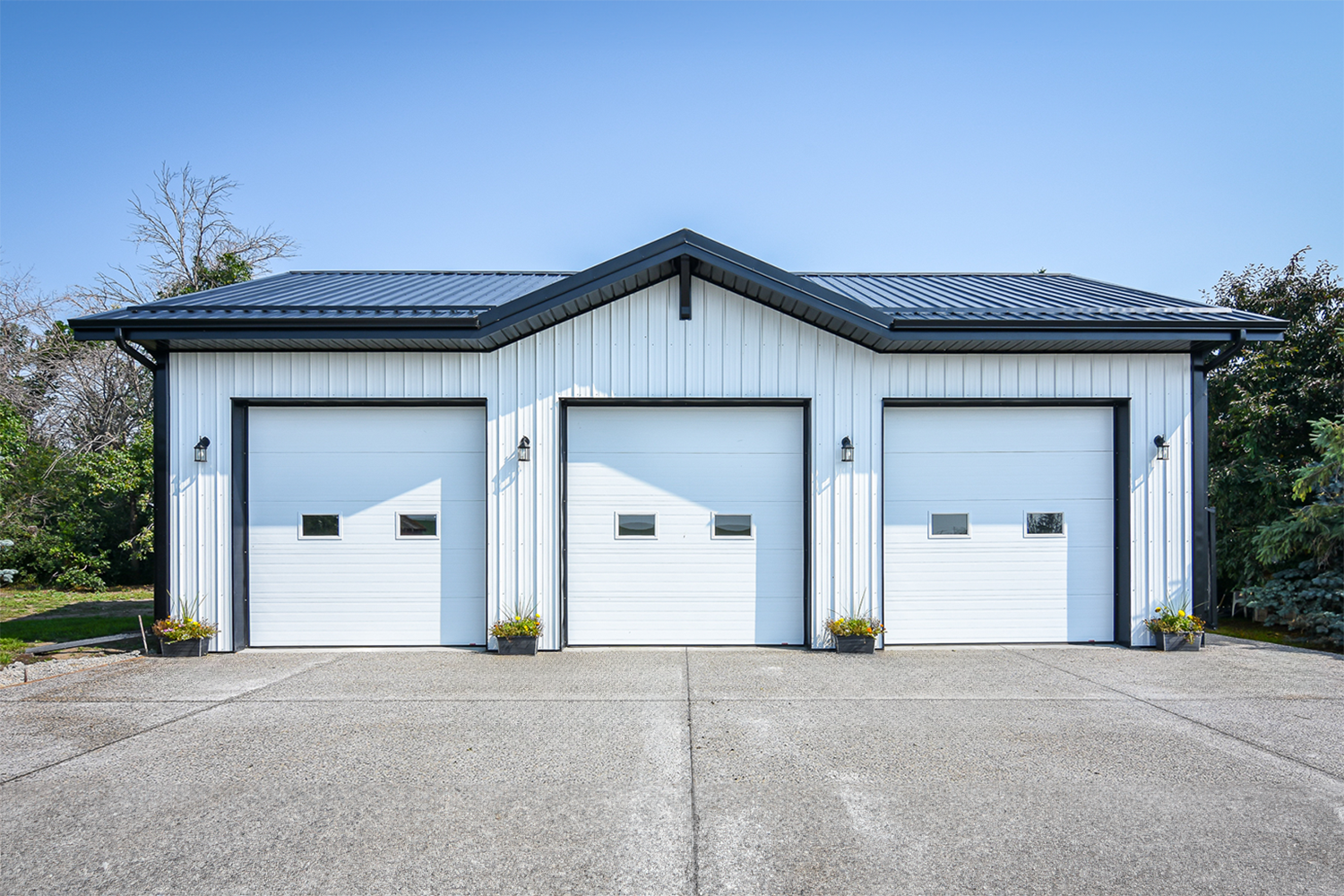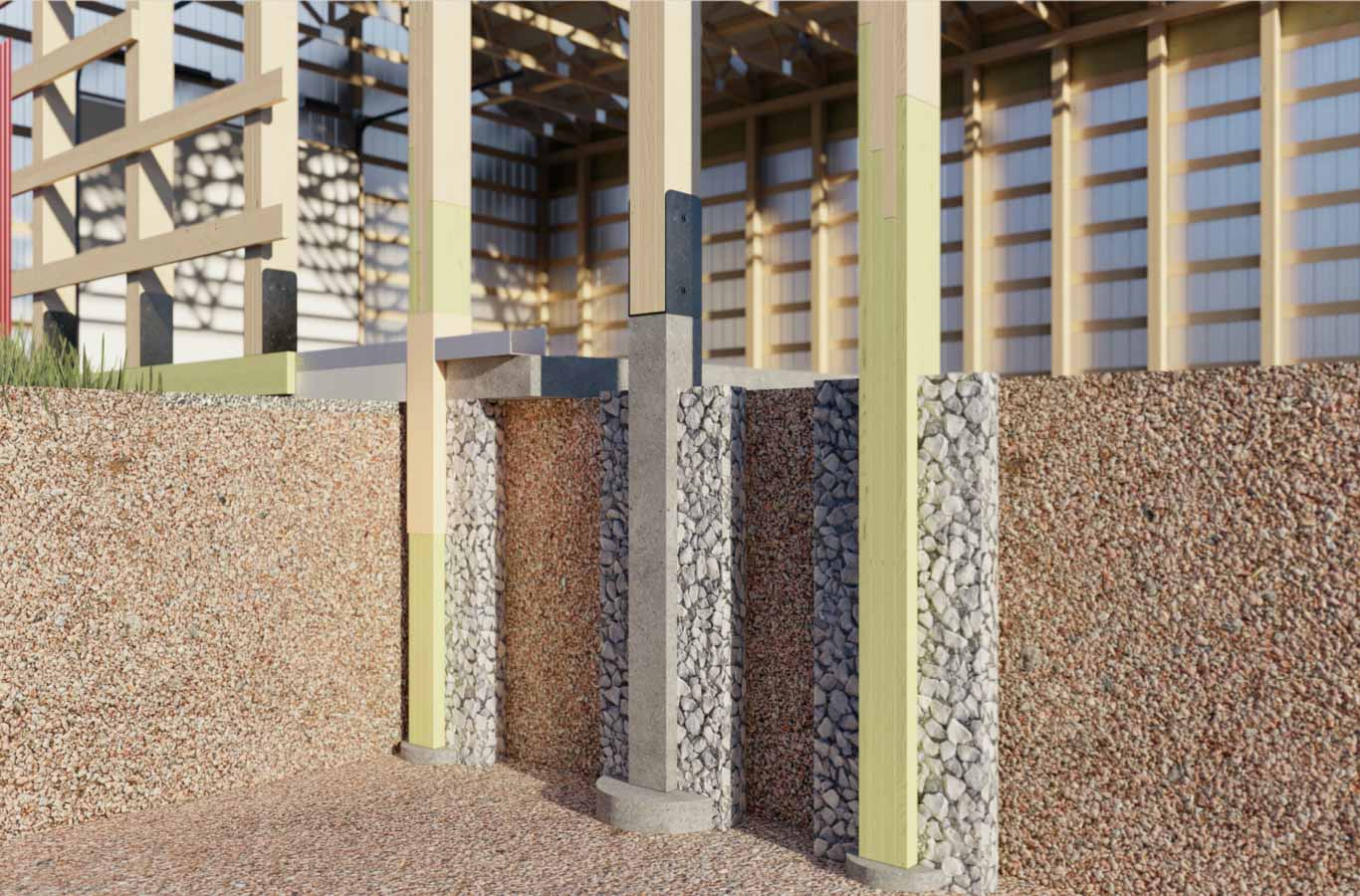Are you thinking about adding a post frame building to your property? Whether you’re planning a workshop, machine shed, equestrian facility, airplane hangar, or even a barndominium, a post frame structure offers durability, versatility, and timeless value.
For the long-term functionality of your building and to ensure it is designed specifically for your use, the planning stage of your project is crucial.
This guide contains valuable tips and considerations to plan your perfect post frame building. From permitting to building design, use this resource to make confident, well-informed decisions for your next project.
Key Steps to Planning Your Perfect Post Frame Building
1. Is Post Frame Construction Right for Your Project?
First, it’s important to decide whether post frame construction is right for your desired building. A post frame building (often called a pole barn) is constructed using large vertical posts buried below grade for structural support, rather than a poured concrete foundation like in traditional construction. Post frame is known for its efficiency, strength, and clear-span interiors, making it ideal for everything from horse barns and workshops to agricultural facilities and commercial spaces.
Learn more about post frame buildings
2. Determine the Size of Your Building:
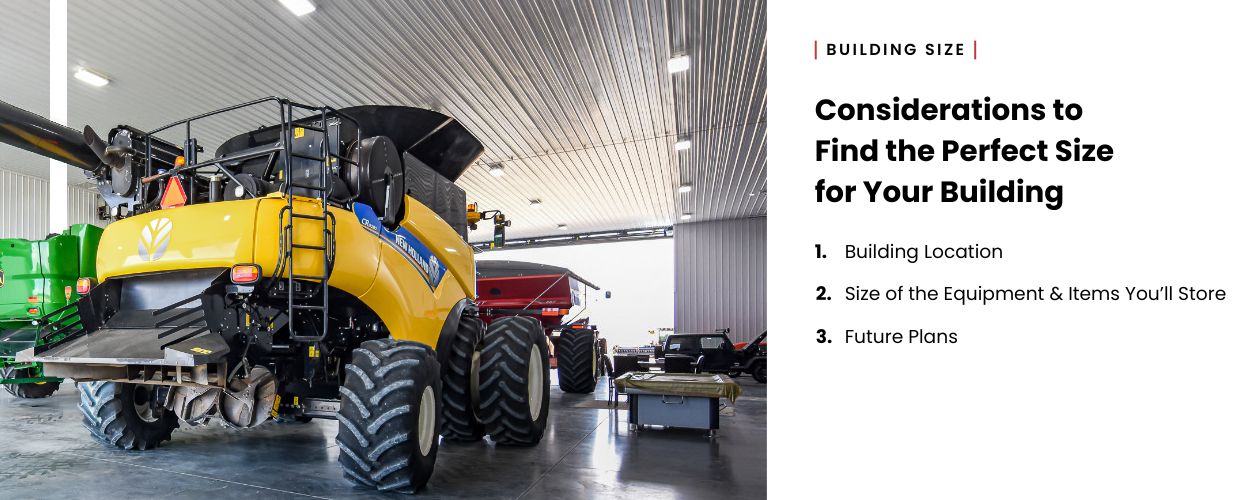
The size of your building should reflect both your current needs and future plans. Start the design process by asking yourself these questions:
- Where on your property will the building be placed for optimal access and functionality? Any limitations of the building site created by powerlines, trees, or uneven ground will affect the size and orientation of your building.
- Do you anticipate expansion, such as a growing family, farm, or business? Planning for growth will ensure you don’t quickly outgrow your building.
- What is the height of the tallest item you will store? This will help determine your total building height, as well as overhead and equipment door dimensions.
- What is the length of the widest item you will store? This determines the minimum clear-span requirements, overall building width, and the width of all access points.
3. Determine the Location of Your Building:
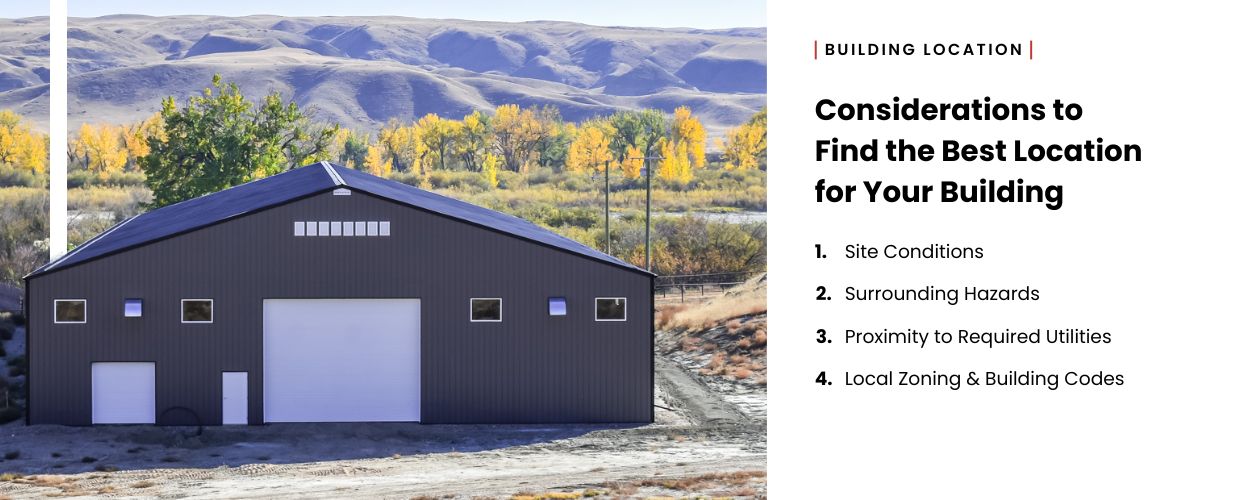
Your post frame building location is a key factor in the performance and longevity of your structure. The right location optimizes usability, prolongs the life of the building, and decreases construction costs. Here’s what to consider when finding the perfect location for your building:
- Ground Stability: The ground should be level and solid
- Drainage: Avoid low spots or areas prone to water accumulation
- Hazard Proximity: Identify any potential hazards around the building site, such as trees or powerlines
- Utility Access: Ensure convenient access to electricity, water, septic, or other services required in your building
- Compliance: Ensure the building location complies with building codes and zoning regulations in your region to avoid delays during permitting and inspections
Read our detailed guide on choosing the proper building location
4. Understand Your Foundation Options:
When building with Remuda, you can choose from three engineered foundation systems based on your needs:
- Standard: Pressure-treated laminated posts are made by gluing layers of pressure-treated lumber together, making them more resistant to bending, twisting, shrinkage, and warping compared to solid wood posts. With a standard system as the building foundation, all ground contact sections of the posts are made with treated lumber, protecting your building from decay and rot cause by dirt and moisture.
- Grade-Guard: 30” polyurethane sleeves that slide over pressure-treated laminated posts to cover the portion of the post that is most susceptible to decay and rot caused by moisture and organic buildup. With Grade Guard added to your building foundation, you’ll enjoy an extra level of protection to prolong the lifespan of your building.
- Perma-Column: Pre-cast concrete support columns are a premium option for those seeking maximum durability. Perma-columns keep wooden sections of the posts out of the ground altogether. Building your structure on the Perma-Column foundation system combines the cost-effectiveness of post frame construction with the long-lasting durability of concrete foundations.
Learn more about post frame foundation systems
5. Know Your Options to Customize for Functionality & Appearance:
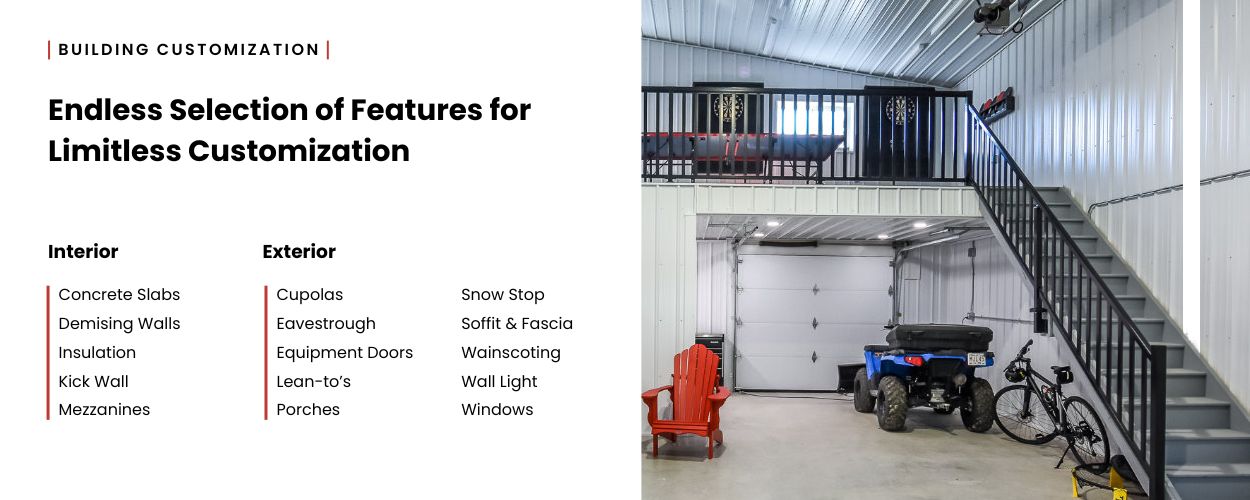
Post frame buildings are known for their flexible design. When planning your building, it’s important to be aware of the endless ways your building can be customized to your needs and vision-inside and out. Popular customizations include:
- Building Size & Layout
- Metal & Trim Colours
- Window & Door Placement
- Mezzanines & Lofts
- Porches, Verandas & Lean tos
- Exterior Accents
- Soffit, Fascia & Eavestrough
6. Understand Local Building Codes & Permit Requirements:
Before purchasing a post frame building, check with your local building authority to ensure that your project complies with all applicable codes and regulations. We recommend obtaining your permits as early as possible to avoid potential delays closer to your build date.
7. Plan Ahead for Utilities & Services:
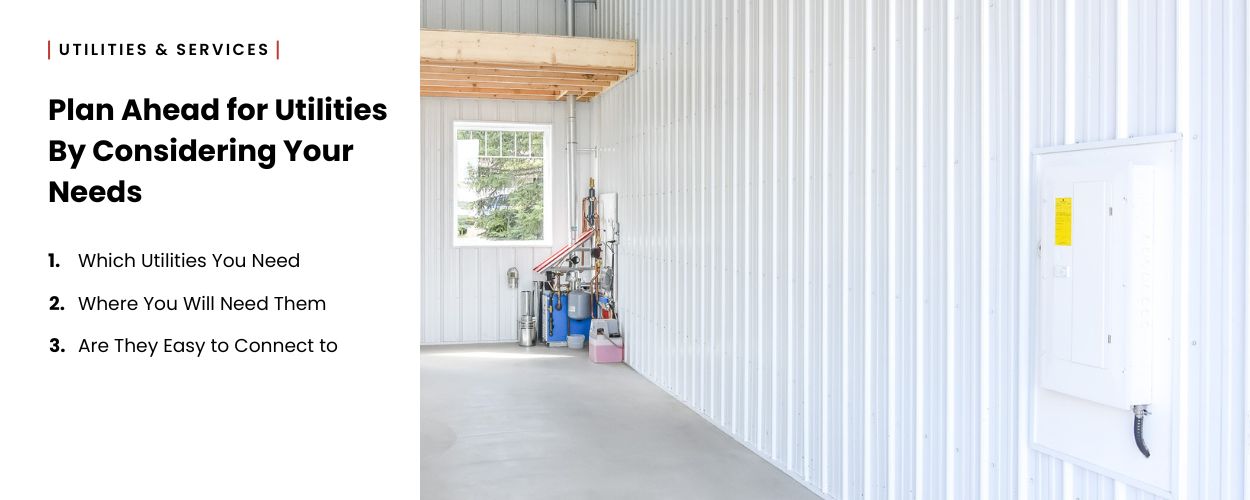
Before designing your post frame building, consider your electrical, HVAC, and plumbing requirements within your building. Knowing your requirements means the building can be properly designed and reduce unexpected costs. Consider:
- Proximity to Public Utilities: The further the building location is from the utility, the greater the cost for tying them into your building
- Where You’ll Need Electricity: Identify where in the building you’ll need outlets or lights during everyday use
- Washrooms & Plumbing: Some locations for plumbing may increase the scope of work when finishing the interior. For example, sinks and toilets that back up to outside walls may increase insulation requirements or create the need for a heat source
8. Research Building Warranties:
Partnering with a builder that offers a comprehensive warranty will give you confidence and peace of mind. Look at structural warranties and product guarantees that ensure your post frame building will last for generations.
Start Your Project With Confidence
Post frame buildings are a major investment-effective planning and the right guidance make purchasing a building smooth and rewarding. At Remuda, we work with rural property owners across Western Canada to bring their custom-building visions to life.
Contact Remuda for a personal building consultation
Learn about the most common building mistakes to avoid
