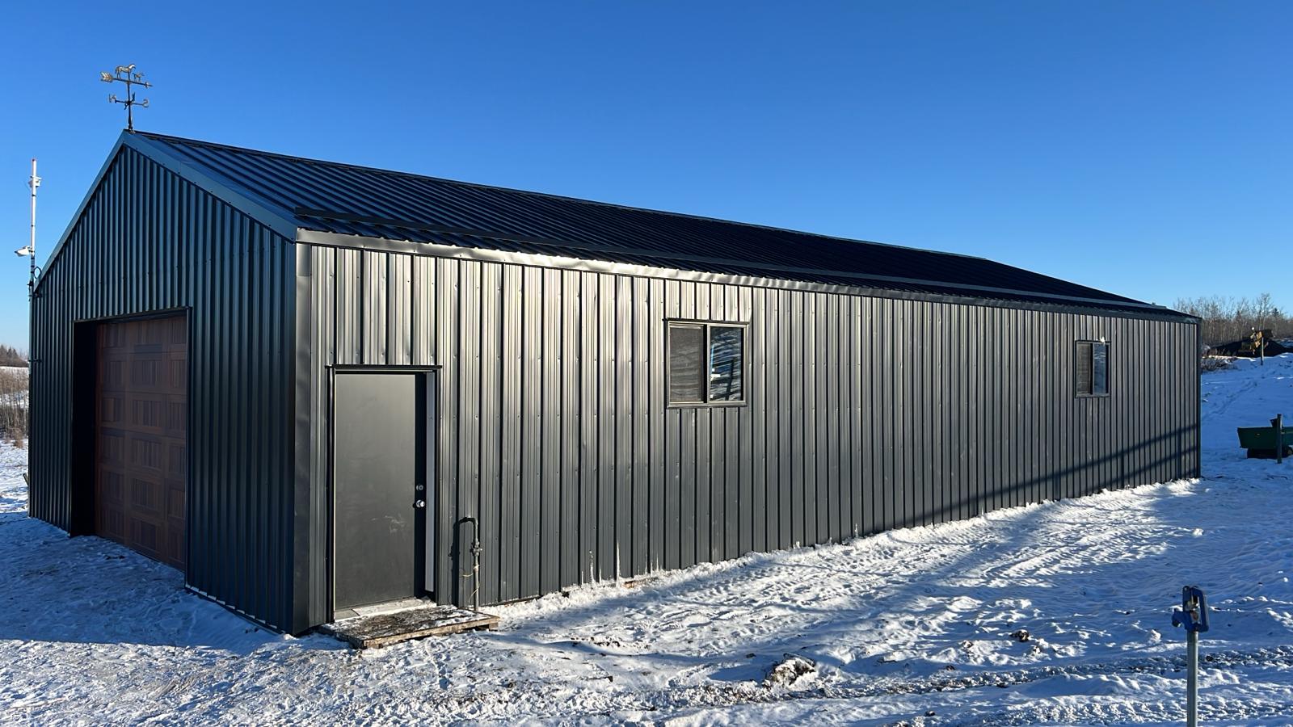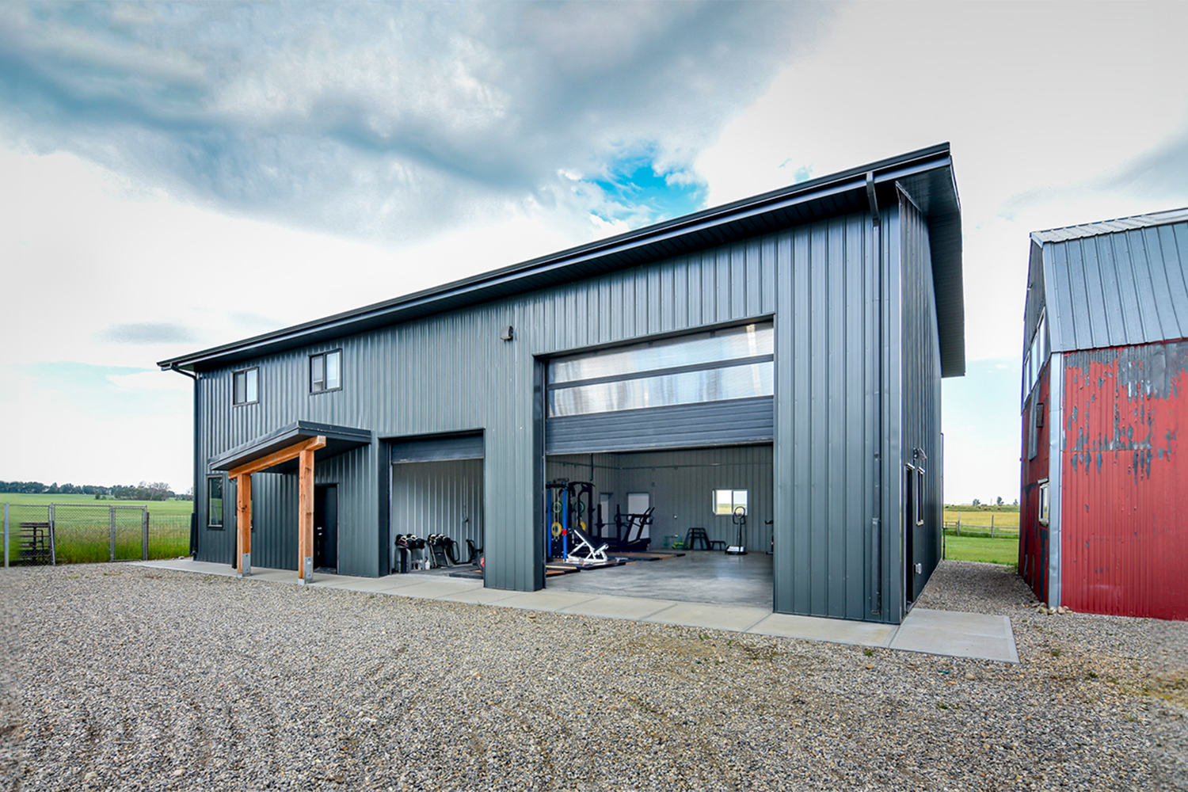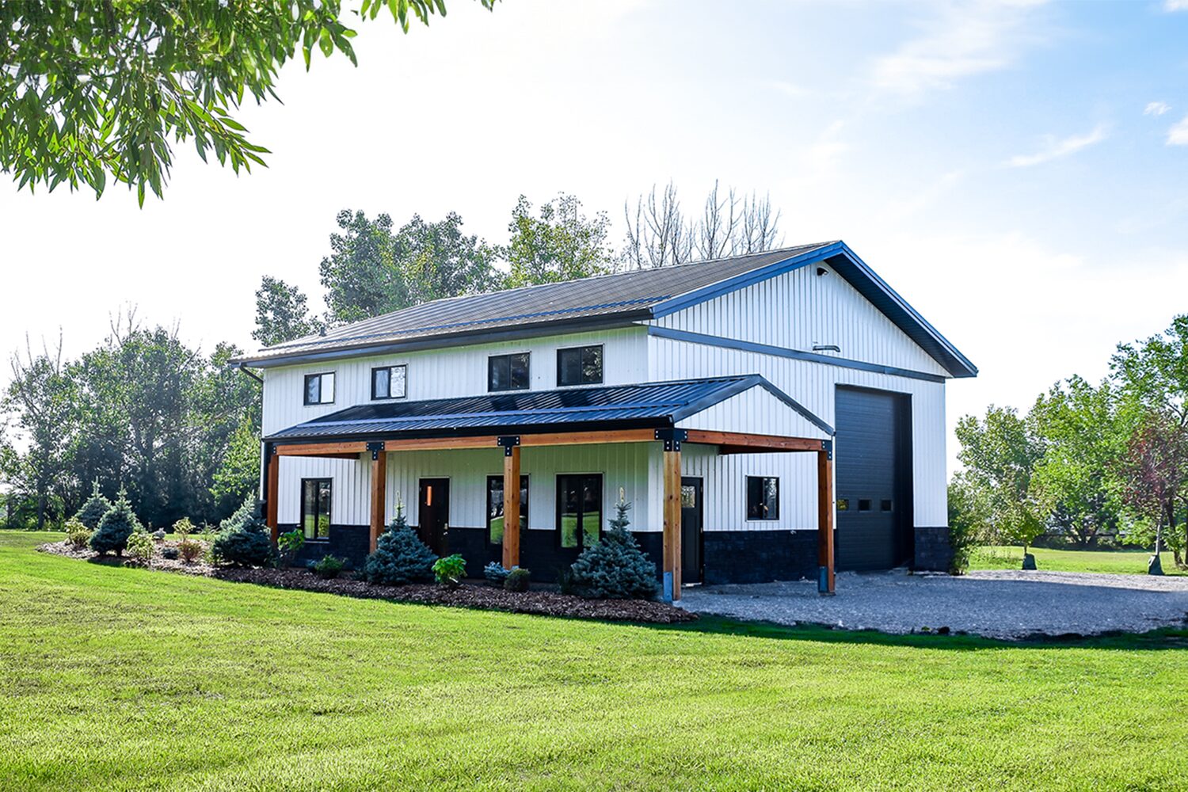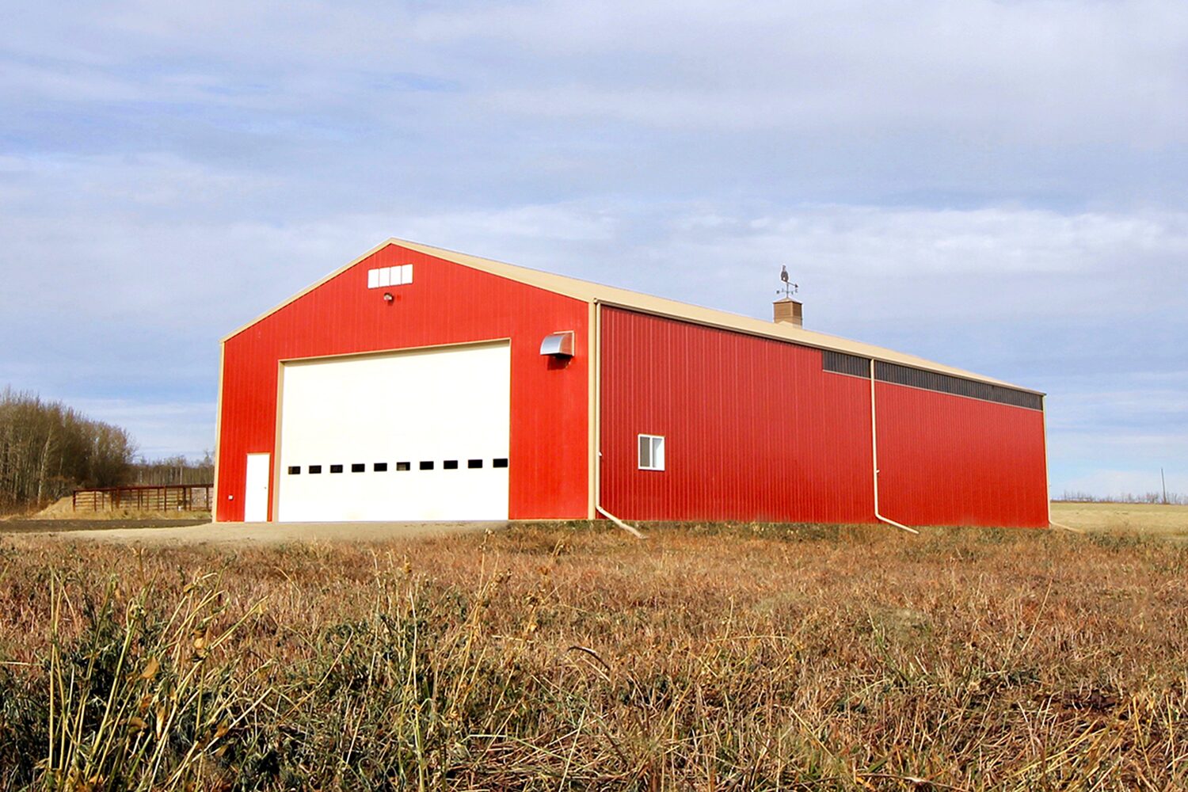Modernizing Wes' Storage Building
A Modern Update for an Outdated Storage Building
Designed For You
Wes’ existing building was functional, but its exterior was outdated, and the metal cladding had seen better days. To match newer buildings on his property, Wes decided to update the walls with fresh metal cladding and add premium overhead doors. The makeover gave the building a sleek, modern look that’s perfect for his property and storage needs.
Natural Light
Windows for Brightness & Airflow
Before the renovation, Wes’ building featured wall light panels spanning the duration of the eave walls. With age, the transparent panels became weathered and restricted light from entering the building.
As part of the renovation, Wes swapped the existing wall light panels for four sliding windows – two on each eave wall. The new sliding windows let in more natural light than the weathered panels and improve the airflow to make the space brighter and more comfortable.
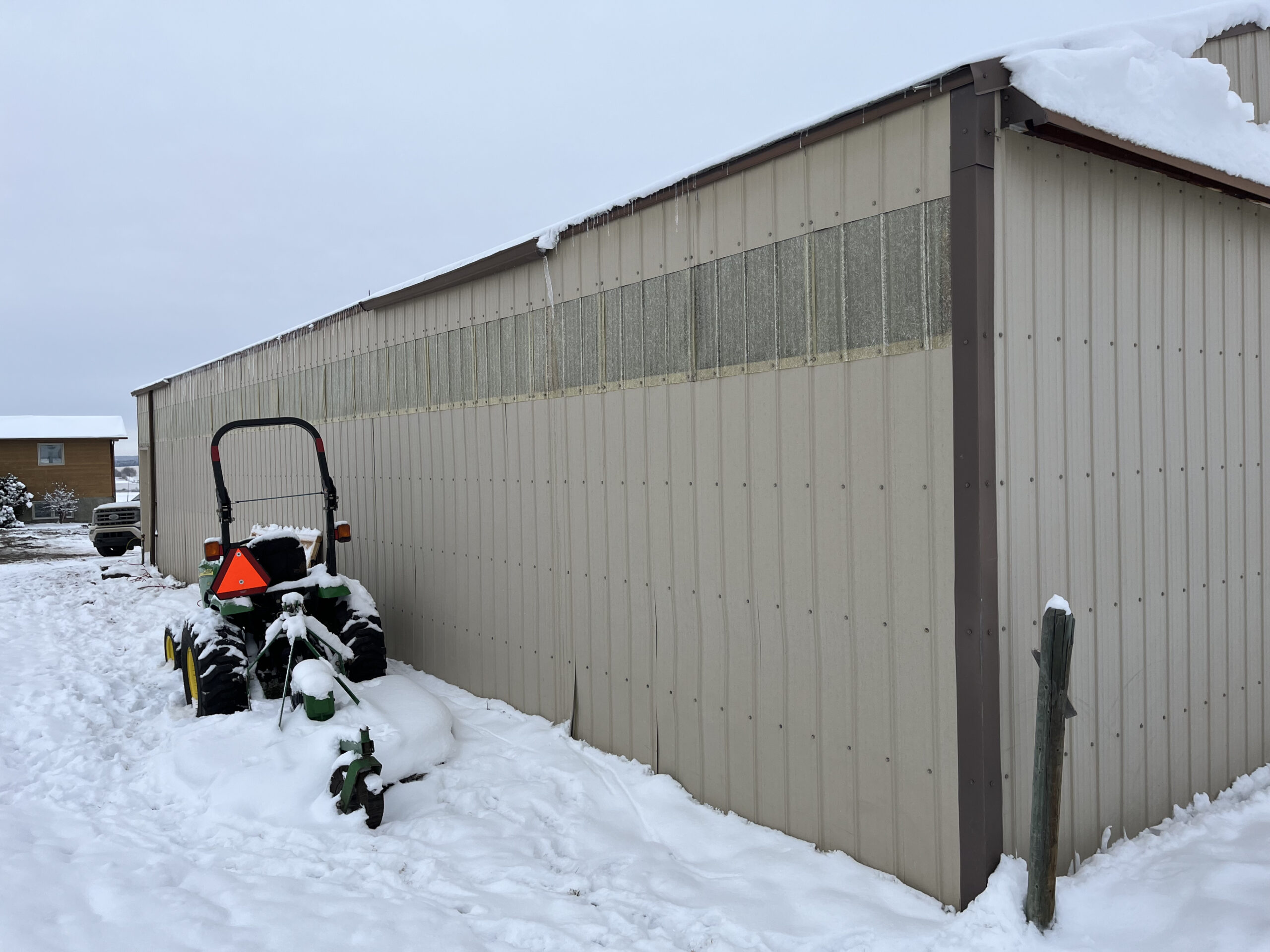
Metal Cladding
Sleek & Modern Finish with Durable Metal
During the pole building renovation, the old, damaged metal and trim was upgraded to achieve a sleek, modern exterior. The new carbon-coloured metal cladding and black trim creates a subtle two-tone effect for a fresh, timeless design that will last for years.
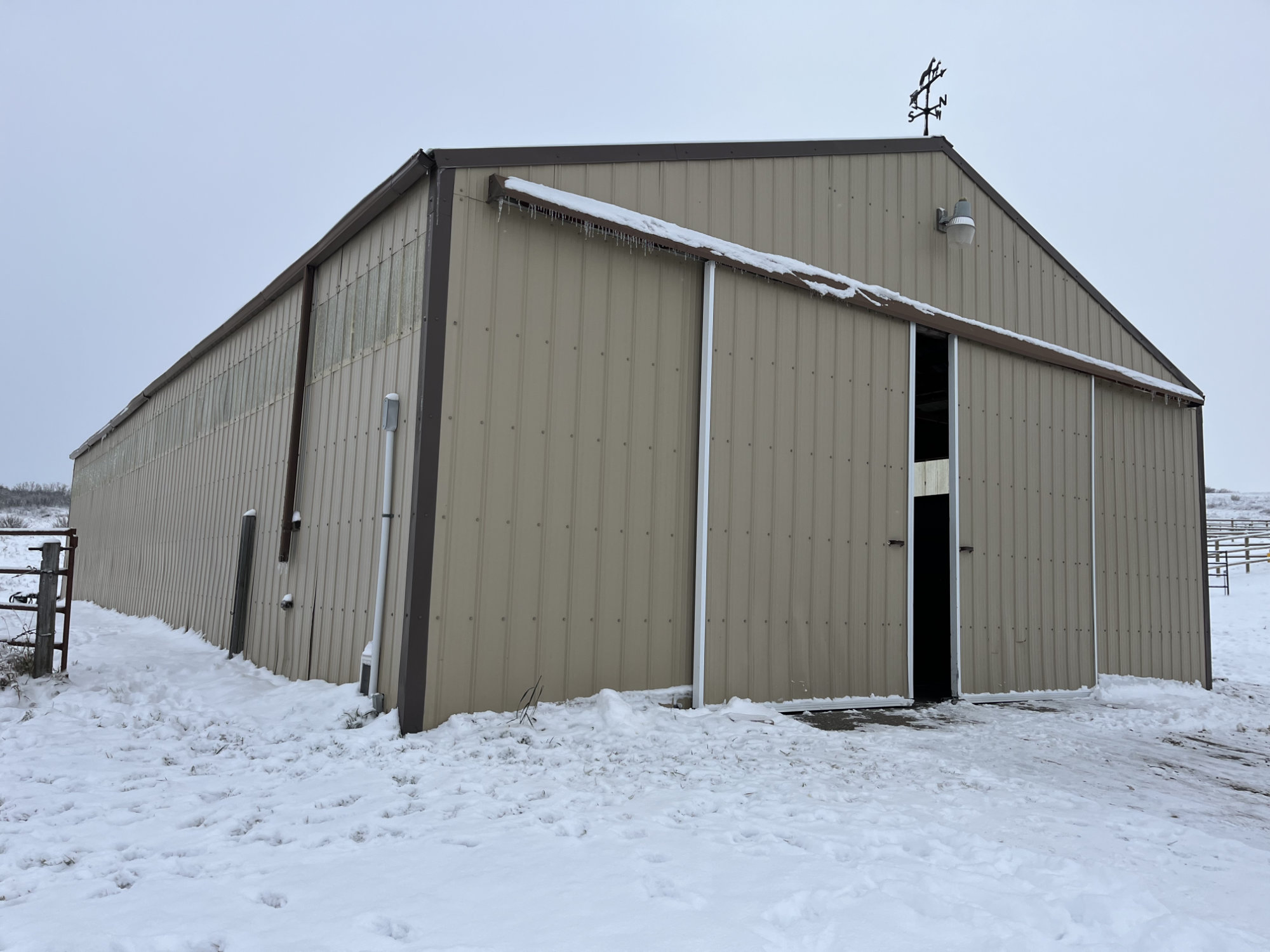
Overhead Doors
Upgraded Doors for a Premium Finish
Wes took the curb appeal up a notch by upgrading the building’s old sliding and overhead doors to premium overhead options with a wood grain finish. The rich brown tones add an elegant touch to the building’s modern design and overall aesthetic.
The building’s original layout was kept intact, with doors on each gable wall for easy pull-through access to vehicles and equipment.

Browse through our project gallery for inspiration and ideas.
We guide you through each step of our streamlined process to make sure your post frame building is completed on time, exactly as you envisioned.
Phase One
We start by understanding your vision and how you’ll use your post frame building. We’ll discuss materials and guide you through building codes and permits.
Phase Two
We present the best options that fit your vision and budget. Then, we’ll help you choose materials for durability and weather-resistance.
Phase Three
We design your building to meet local structural requirements. You’ll review the plan and request any necessary changes.
Phase Four
Once approved, we’ll order materials and ensure timely delivery. Our team ensures everything stays on schedule and moves smoothly.
Phase Five
Permits are the responsibility of the landowner, but we’re here to support you through the application process and help ensure your project meets building code requirements.
Phase Six
Construction begins, and our crew works quickly to complete the project. We’ll keep you updated and perform a final quality check.
What We've Built
Check out our impressive portfolio of other completed projects.
