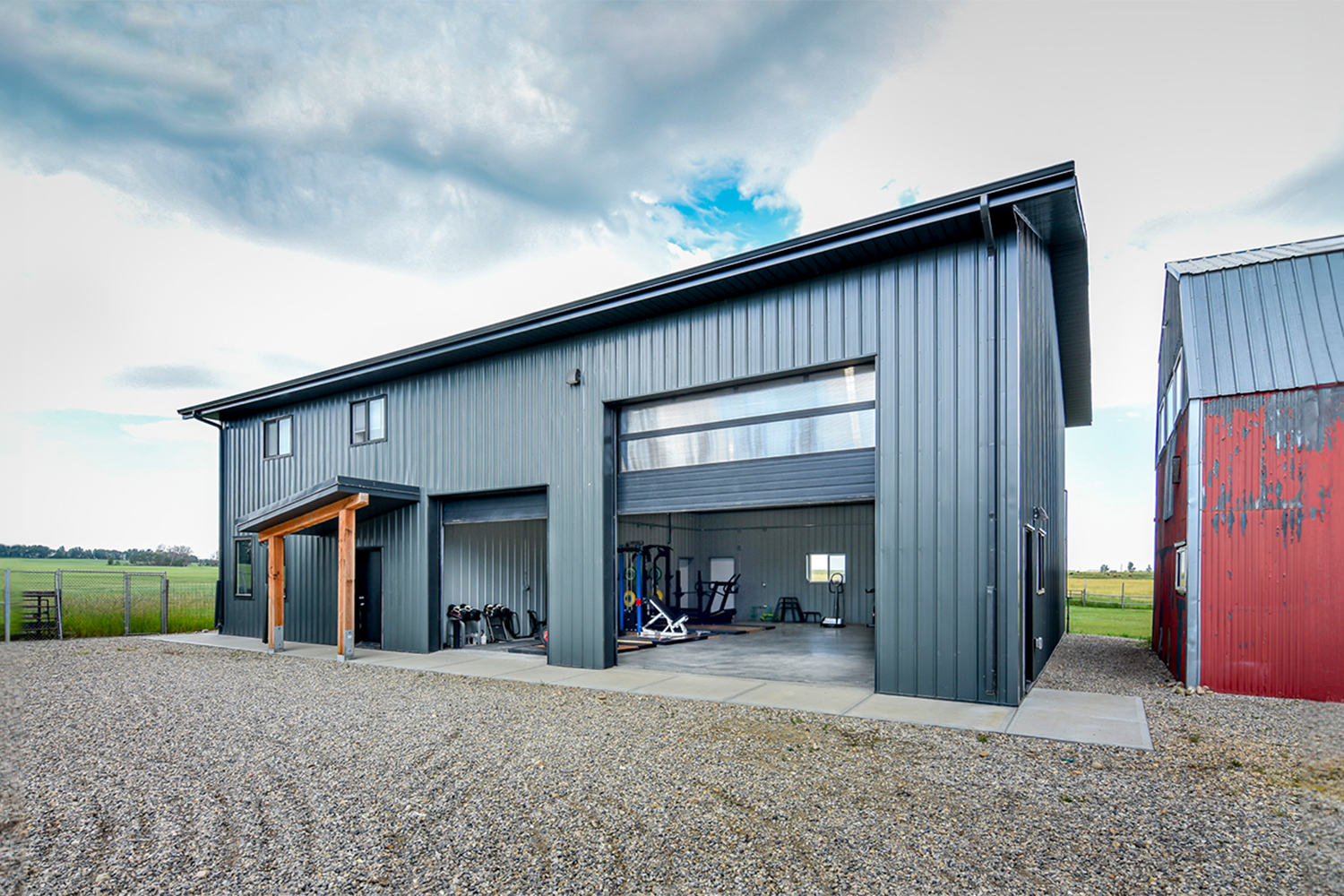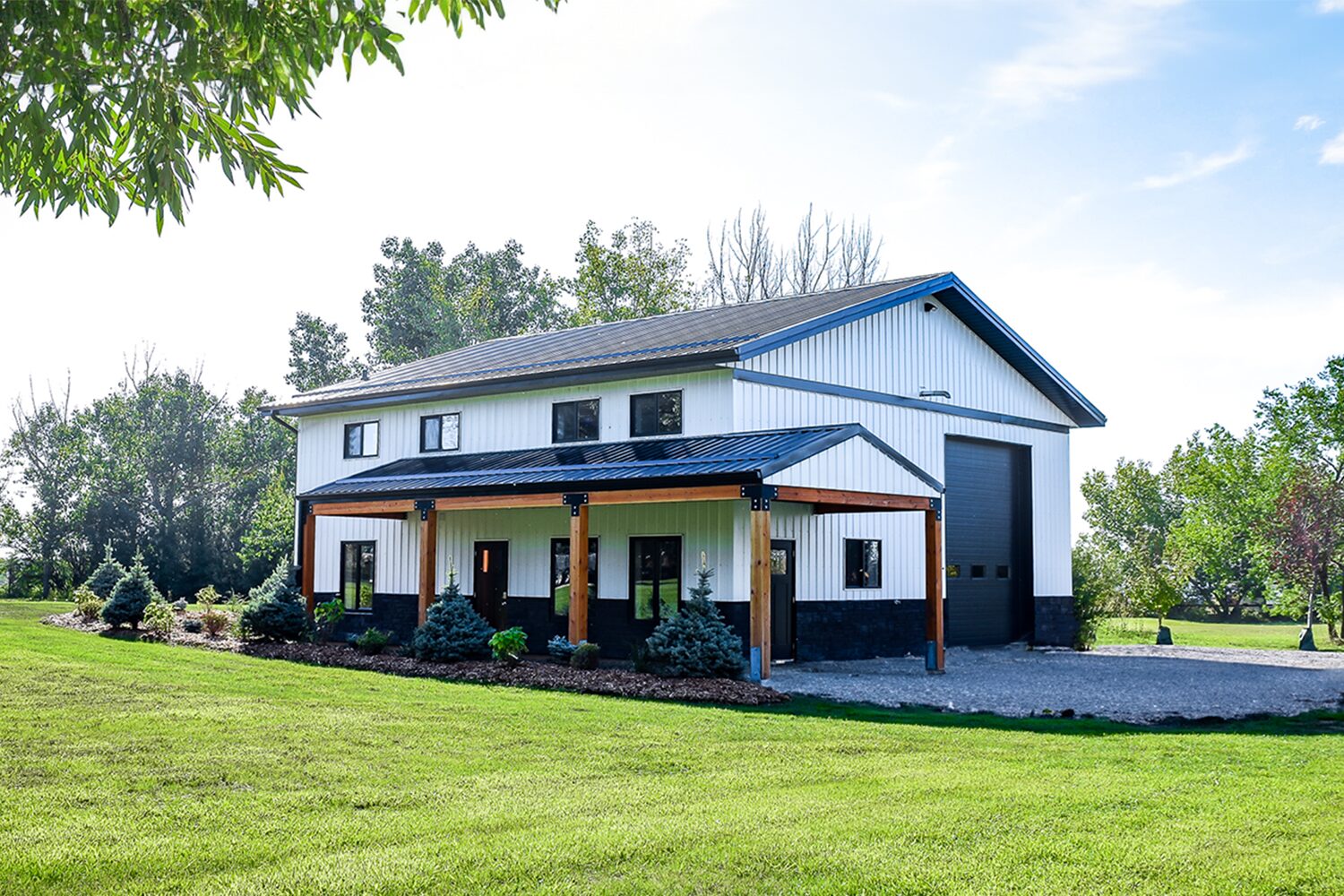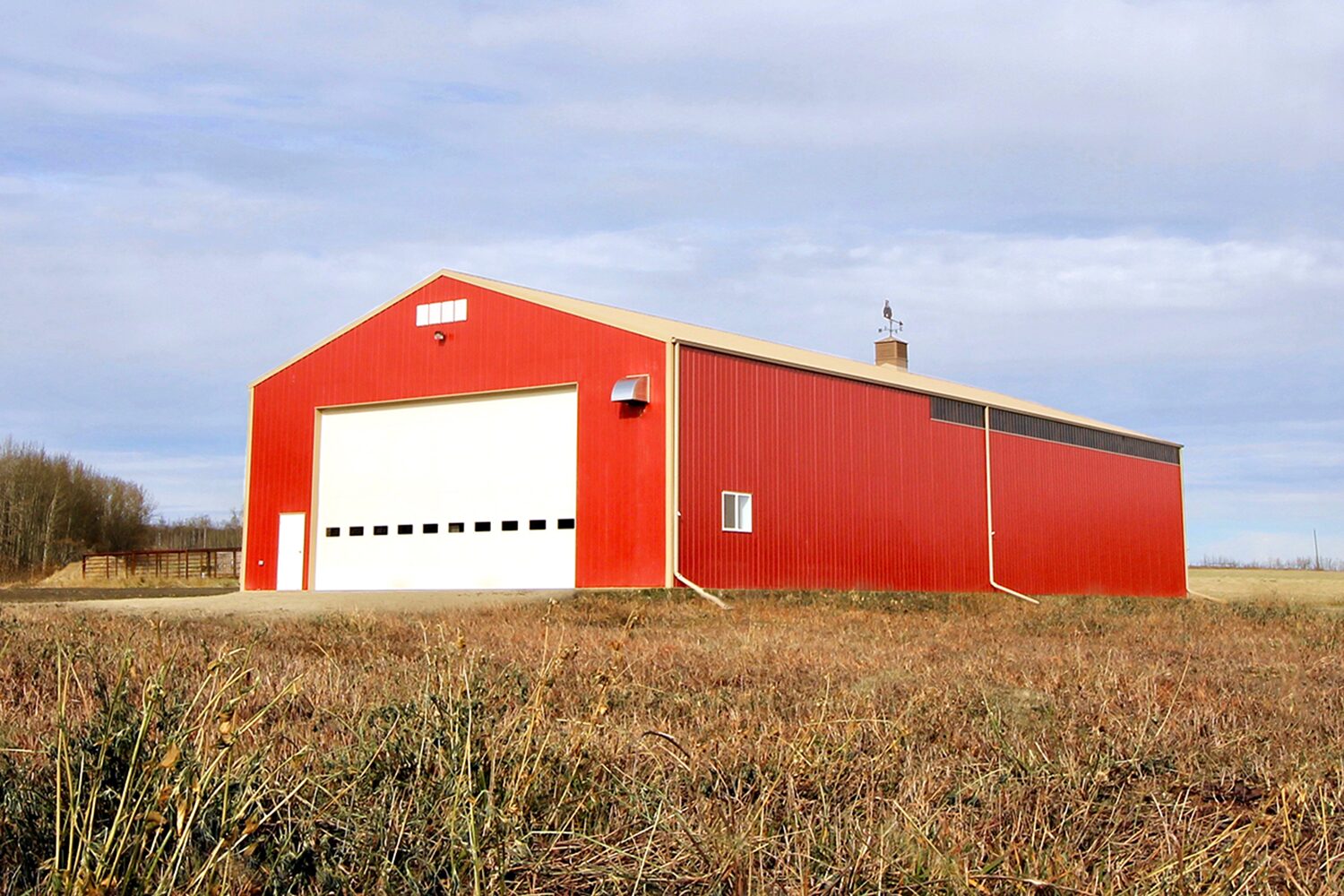Craig’s Shop & Storage Facility
A Multi-Use Farm Building with Spaces for Cold Storage and a Heated Workshop
Designed For You
Craig needed a custom shop that offered spaces for his equipment to be stored and maintained. Our tailored design gave him a spacious 48’ x 108’ building that meets his storage and workshop needs.
Heated Shop
Insulated & Heated for Year-Round Comfort
Craig’s new building includes a fully insulated, heated shop area for year-round farm work. This space is perfect for keeping tools, machinery, and parts in one convenient location while providing a comfortable environment to perform maintenance and repairs.
Incorporating insulation into the walls and roof allows the temperature inside Craig’s shop to be retained more effectively for a space that’s affordable to keep warm in the winter and cool in the summer.
The heated shop is large enough to accommodate multiple pieces of machinery at a time to efficiently tackle various projects at once.
When not in use for equipment repairs or other farm duties, the heated workshop serves as additional storage space to protect his equipment from the damaging effects of extreme cold.

Machine Storage
Accessible, Spacious Machine Storage
Having adequate indoor storage for his farm equipment was crucial for Craig’s operation to prolong the life of his machines, and reduce the cost of repairs and maintenance. Featuring a large cold storage section, Craig’s building provides ample space to store tractors, trucks, and other temperature-sensitive farm machinery where they are protected from harmful weather.
The cold storage portion of the building is equipped with a large bi-fold machine door that allows easy entry and exit for all of Craig’s equipment, no matter the size.

Mezzanine
Maximizing Storage Space & Organization
Craig’s shop building includes a mezzanine for extra storage space. The space was built to store parts and smaller tools that need to be organized, and easily accessible. By utilizing the vertical space in the building, Craig is able to keep the shop floor clear for large equipment and maintenance tasks.
This mezzanine serves as a great space-saving solution to keep the shop organized and clutter-free for a more enjoyable and efficient working environment. The solid, durable design provides peace of mind that it can handle the load of stored items.
Craig’s custom-designed mezzanine adds a practical layer to his shop that improves workflow and allows for better organization in day-to-day operations.

Demising Wall
A Wall for Functional Separation
To divide the building into separate workshop and cold storage sections, the building design includes a demising wall. This feature ensures that both spaces can operate independently without any interference from the other. Craig can focus on his repairs and projects in the heated shop while the separate equipment storage area keeps other machinery contained in its place, and safe from the elements.
The demising wall also supports the energy efficiency of the building by creating a smaller area to heat. Rather than having to heat the entire building so he can work on equipment year-round, Craig can heat just the workshop space more economically. High quality insulation in the demising wall ensures heat is retained in the workshop.

Browse through our project gallery for inspiration and ideas.
We guide you through each step of our streamlined process to make sure your post frame building is completed on time, exactly as you envisioned.
Phase One
We start by understanding your vision and how you’ll use your post frame building. We’ll discuss materials and guide you through building codes and permits.
Phase Two
We present the best options that fit your vision and budget. Then, we’ll help you choose materials for durability and weather-resistance.
Phase Three
We design your building to meet local structural requirements. You’ll review the plan and request any necessary changes.
Phase Four
Once approved, we’ll order materials and ensure timely delivery. Our team ensures everything stays on schedule and moves smoothly.
Phase Five
Permits are the responsibility of the landowner, but we’re here to support you through the application process and help ensure your project meets building code requirements.
Phase Six
Construction begins, and our crew works quickly to complete the project. We’ll keep you updated and perform a final quality check.
What We've Built
Check out our impressive portfolio of other completed projects.






