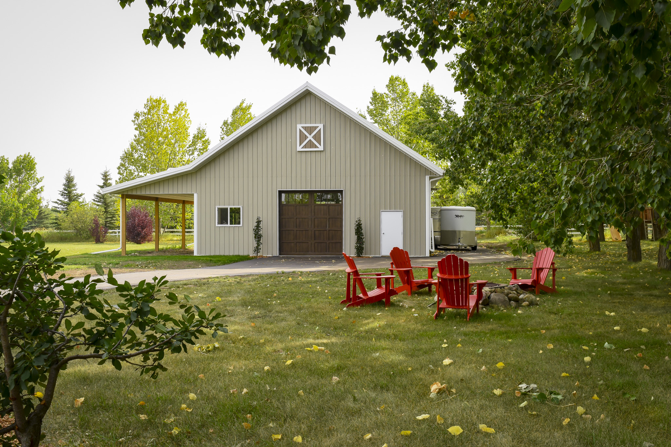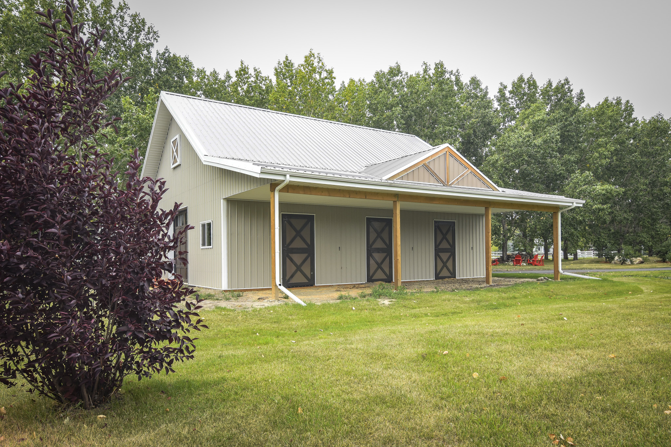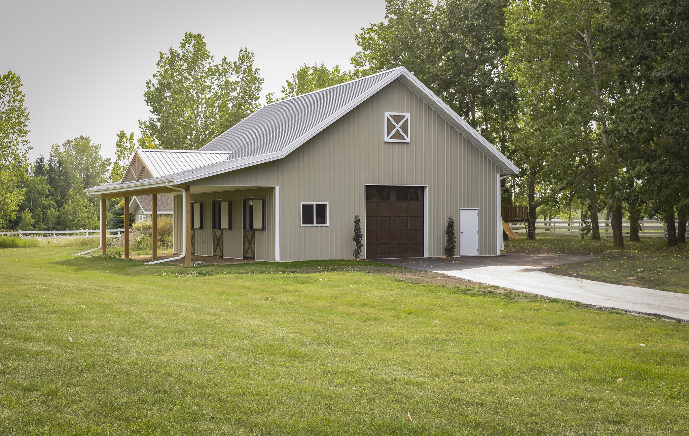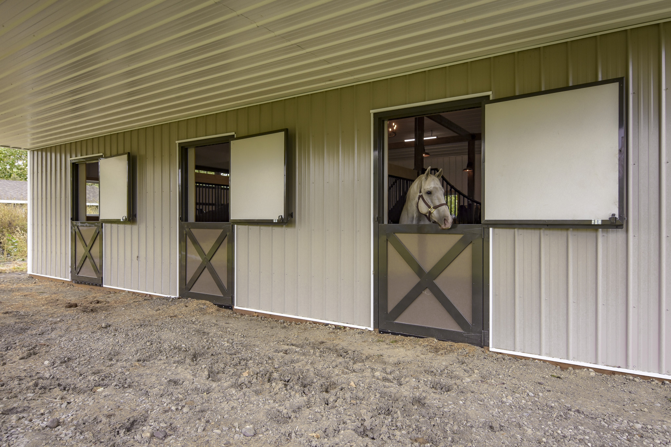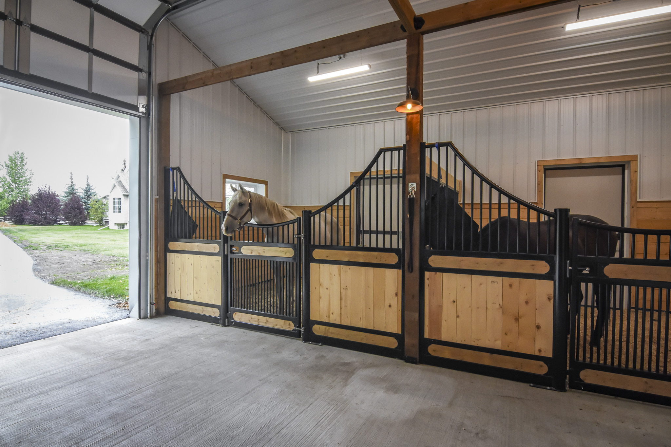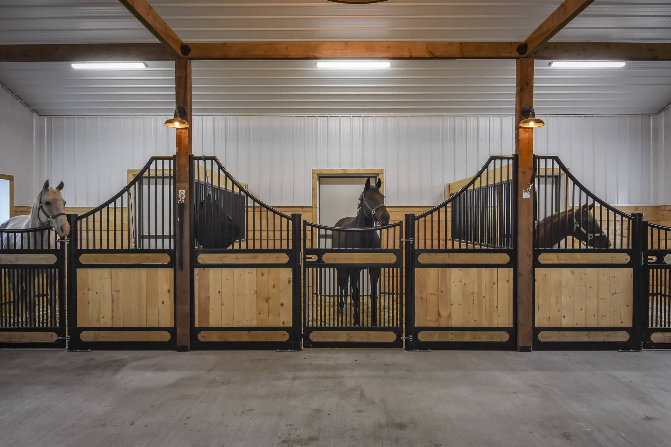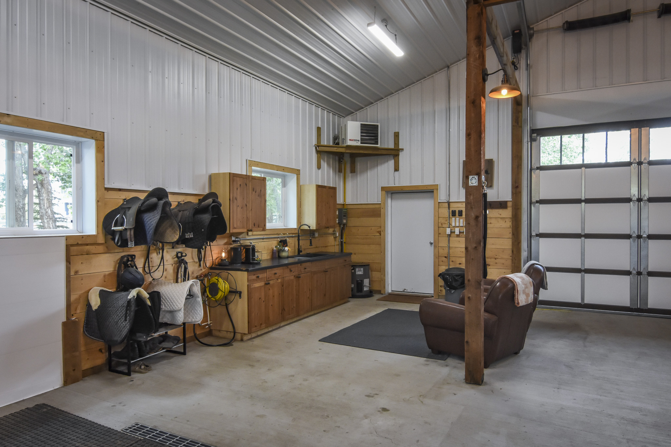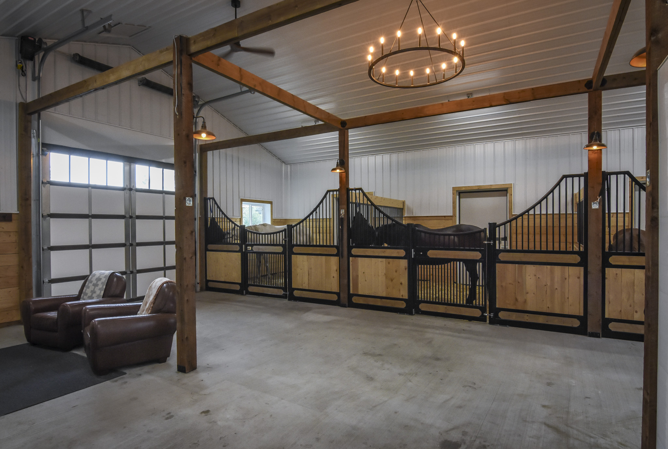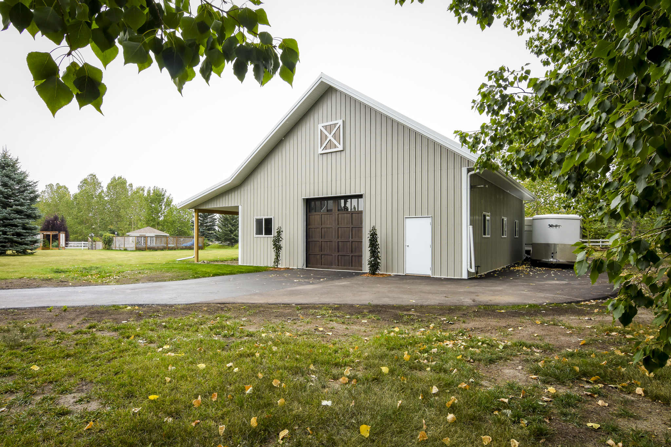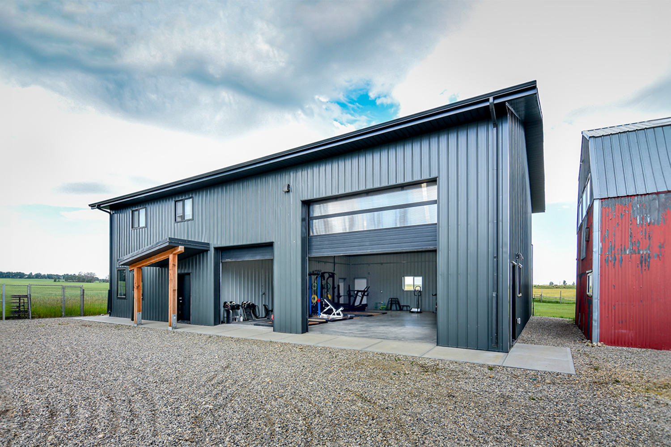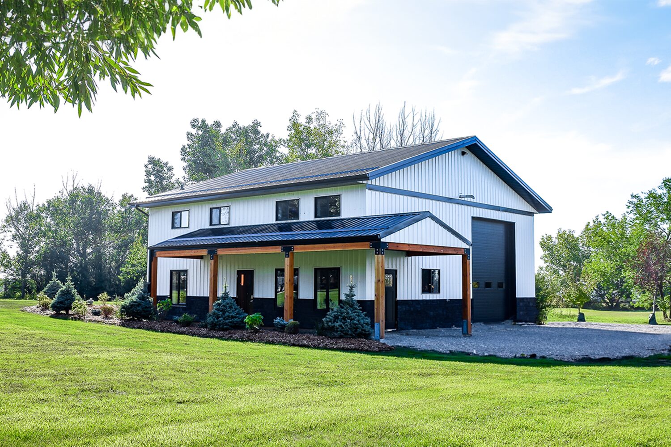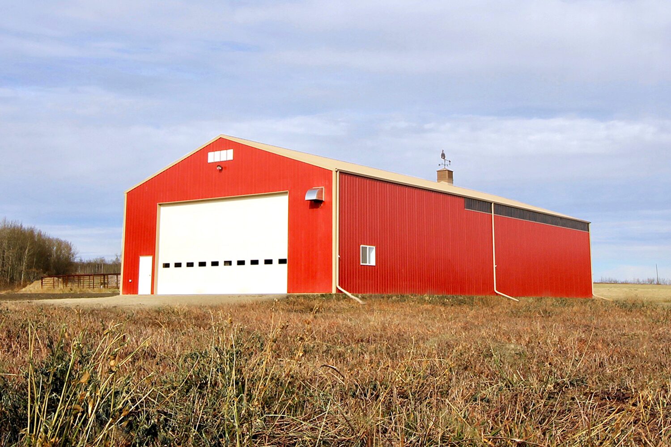Timeless Horse Barn Designed for Chris & Jen
A classic barn with dutch doors and upgraded finishes that make for a peaceful retreat for horses & their owners.
Designed For You
Chris & Jen wanted a functional, aesthetically pleasing home for their horses, so they added a new custom 36′ x 42′ post frame horse barn to their acreage. The unique design perfectly balances their needs with the natural beauty of the surrounding property. The barn accommodates Chris & Jen’s equestrian lifestyle while enhancing the property’s visual appeal, becoming a standout feature on the family’s land.
Premium Exterior Features
Dutch Doors & Elevated Exterior for a Timeless Horse Barn
Chris & Jen’s custom post frame horse barn seamlessly blends functionality with timeless design. Featuring dutch doors and carriage-style accents, the barn maintains a classic equestrian aesthetic that has drawn compliments from neighbours and guests.
Beyond its visual appeal, the barn exterior is designed for practical daily use. Each 4-foot-wide dutch door provides direct access to individual horse stalls inside the building, allowing for easy entry and exit – a crucial feature for daily care, feeding, and riding.
Beyond aesthetics, upgraded durability features ensure Chris and Jen’s barn will stand the test of time. A weather-resistant building wrap provides a protective seal against moisture and drafts. Additionally, an eavestrough and downspout system improves drainage, protecting the foundation from water buildup.
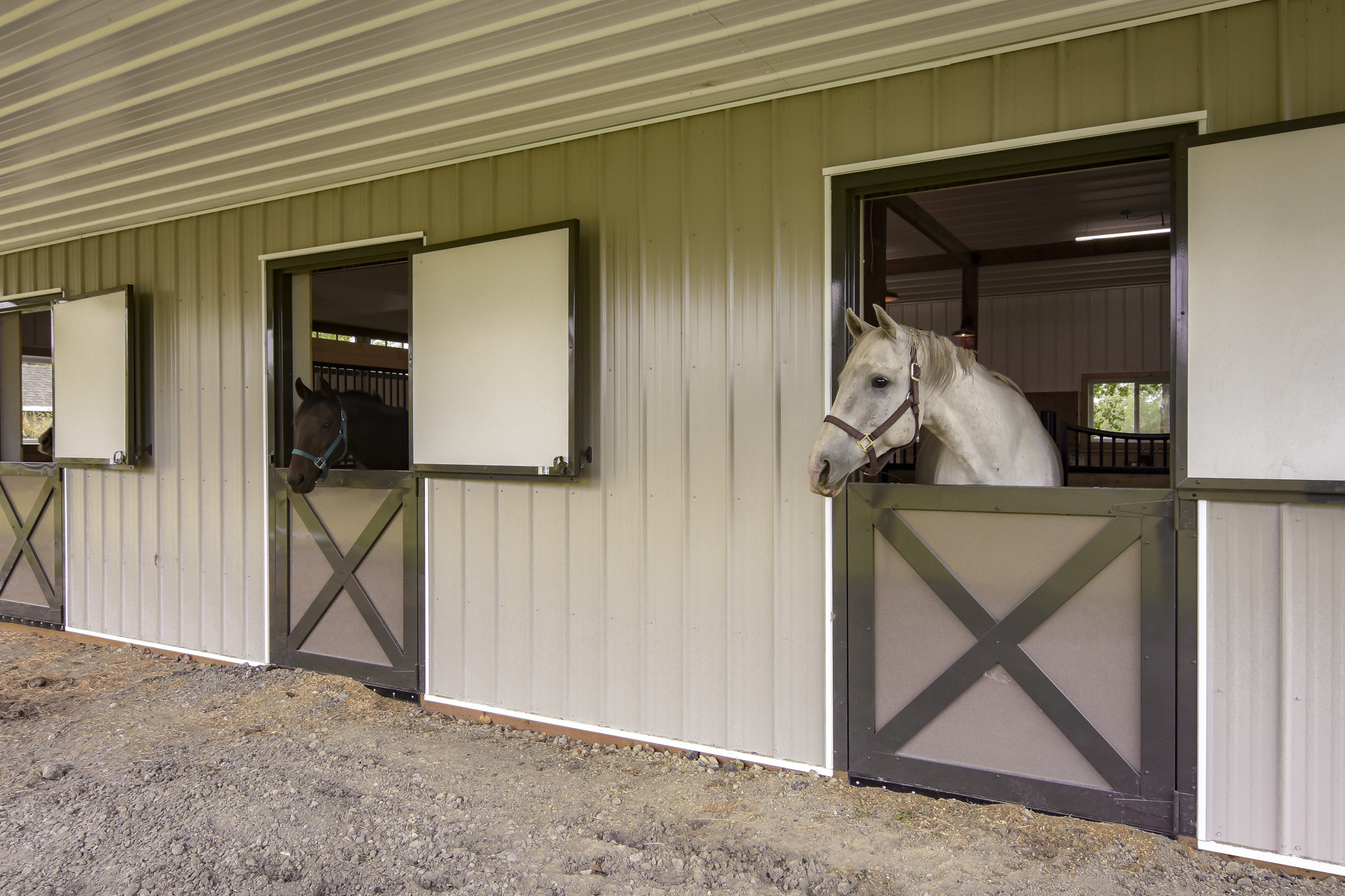
Lean-to
A Functional Extension of the Horse Barn
The 10-foot-high lean-to on Chris and Jen’s equestrian barn enhances both usability and aesthetics. Positioned along the same side as the dutch doors, it creates versatile covered space where horses can relax while enjoying the fresh air from the comforts of their horse stall.
Beyond providing shade and shelter, the lean-to expands the barn’s functionality. It serves as a convenient outdoor area for saddling up before a ride or grooming horses. The mid-gable detail on the lean-to roof, along with exposed posts and beams contributes to the barn’s timeless, classic appeal.
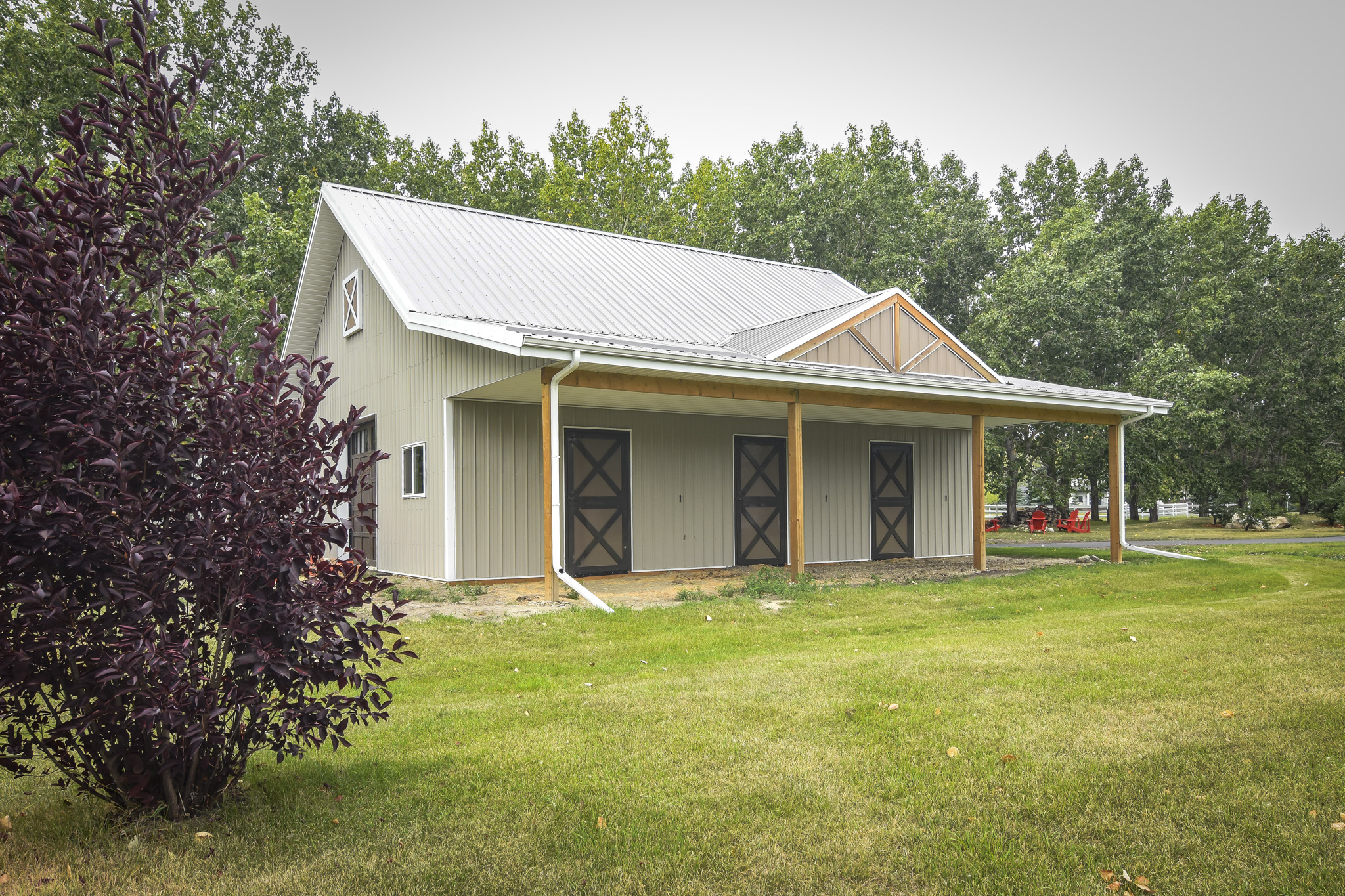
Natural Light
Maximizing Natural Light & Ventilation With Slider Windows
Chris and Jen’s equestrian barn is designed to be both functional and energy-efficient, with six strategically placed slider windows that maximize natural light throughout the interior. By reducing dependance on artificial lighting, these windows contribute to lower energy costs, and create a brighter, more comfortable workspace for daily tasks inside the barn.
In addition to illumination, each window is a slider, enhancing airflow and ventilation within the barn. This helps regulate temperature, prevent moisture buildup, and maintain a healthier environment for both horses and caretakers.
For even more natural light, the top panels of the carriage doors are designed with built in windows, further brightening the barn’s interior while maintaining its classic equestrian style.
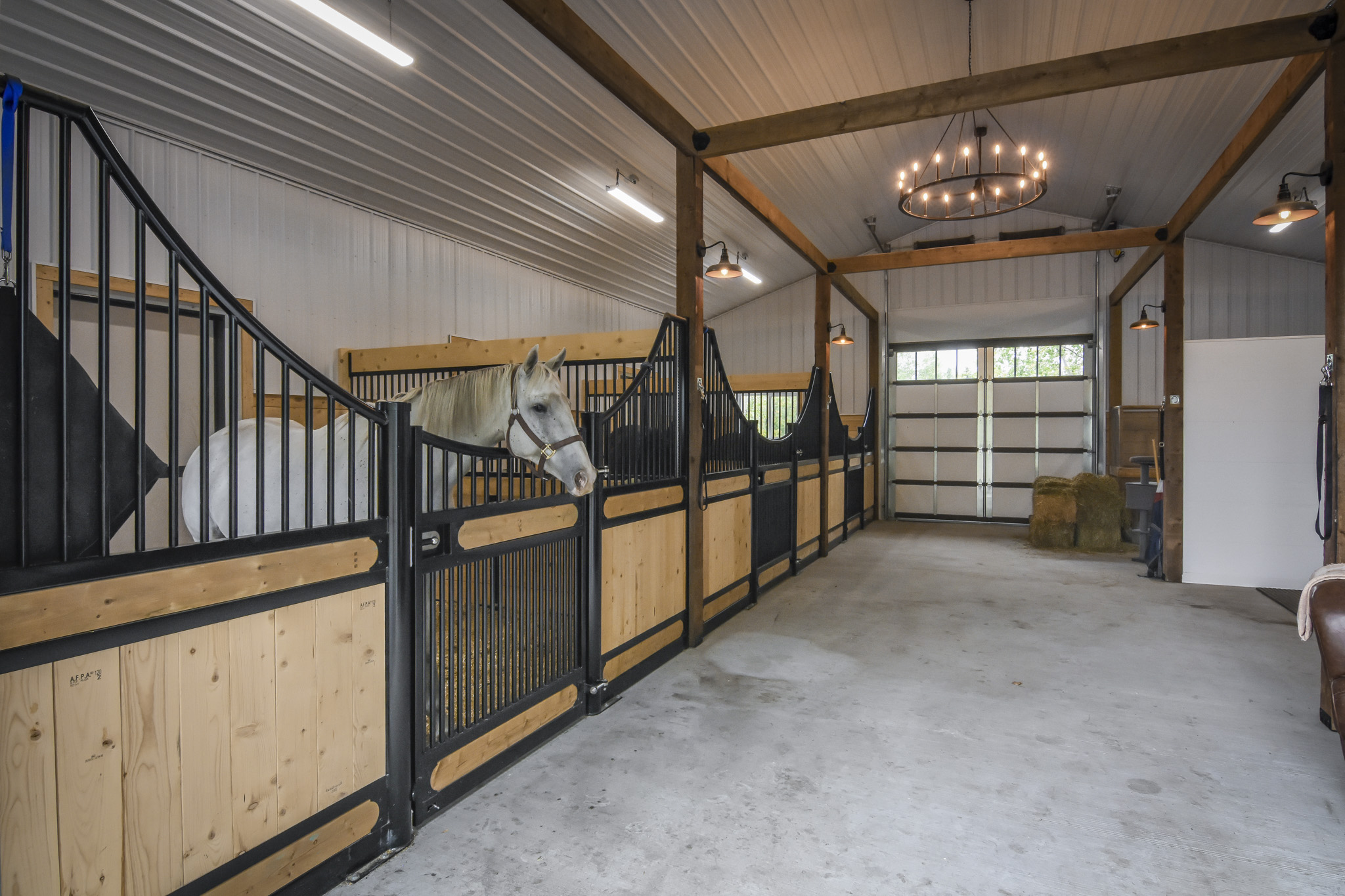
Finished Interior
A Peaceful Indoor Haven
Chris and Jen’s equestrian barn is more than just a functional space – it’s a relaxing retreat where they can start their mornings with a cup of coffee while preparing food for their horses. The fully finished interior enhances comfort and usability, featuring insulated wall cavities, bright metal cladding on the ceiling and walls, and a durable concrete pad. This combination creates a clean, low-maintenance environment that serves as both a working space and a peaceful escape to indulge their equestrian lifestyle.
To ensure maximum protection for both horses and the barn structure, the interior is reinforced with a kick wall constructed from 2″ x 8″ lumber, wrapping around the entire perimeter. This sturdy barrier prevents damage to the metal walls, minimizing maintenance costs and extending the barn’s long-term durability.
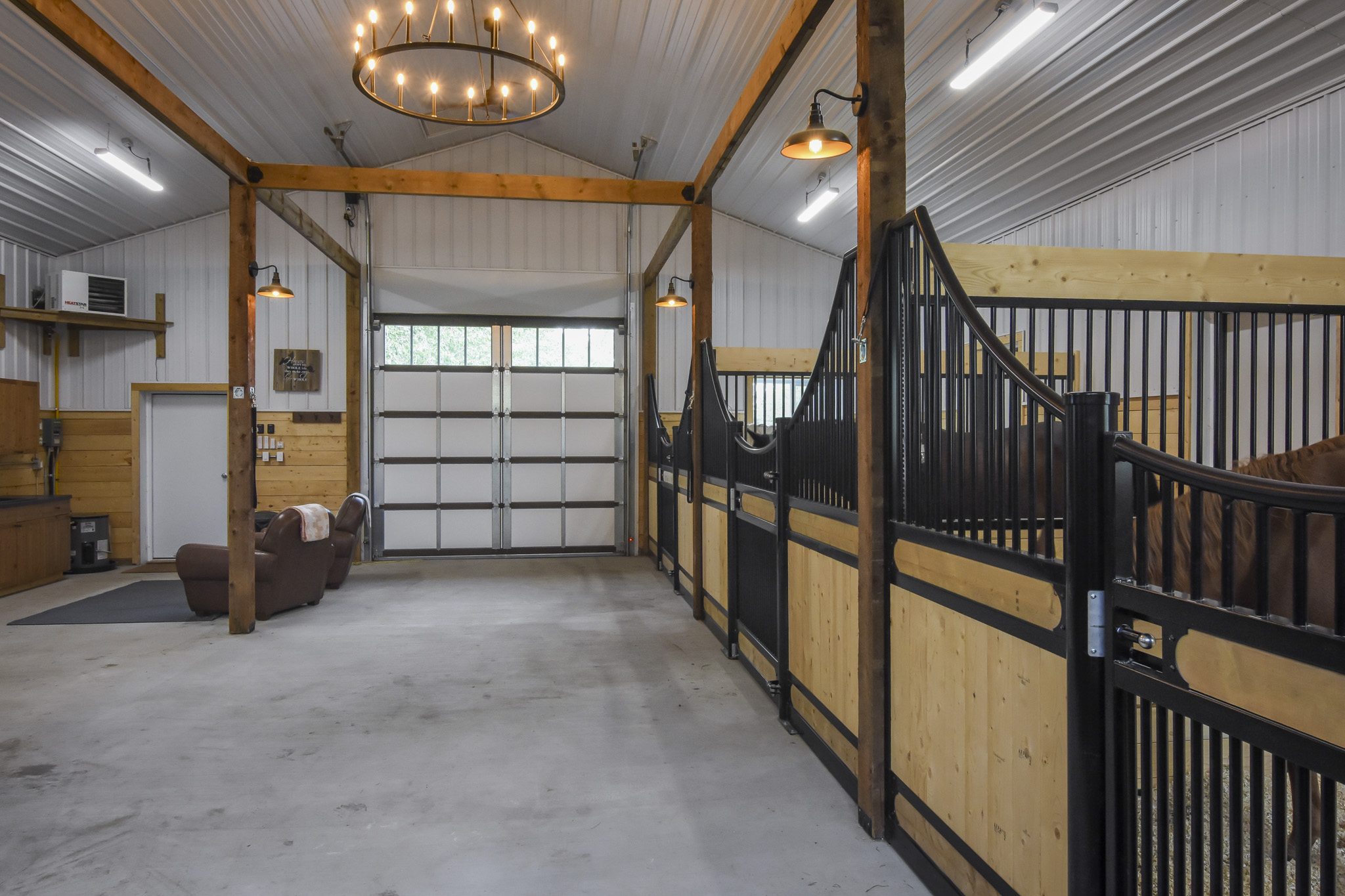
Browse through our project gallery for inspiration and ideas.
We guide you through each step of our streamlined process to make sure your post frame building is completed on time, exactly as you envisioned.
Phase One
We start by understanding your vision and how you’ll use your post frame building. We’ll discuss materials and guide you through building codes and permits.
Phase Two
We present the best options that fit your vision and budget. Then, we’ll help you choose materials for durability and weather-resistance.
Phase Three
We design your building to meet local structural requirements. You’ll review the plan and request any necessary changes.
Phase Four
Once approved, we’ll order materials and ensure timely delivery. Our team ensures everything stays on schedule and moves smoothly.
Phase Five
Permits are the responsibility of the landowner, but we’re here to support you through the application process and help ensure your project meets building code requirements.
Phase Six
Construction begins, and our crew works quickly to complete the project. We’ll keep you updated and perform a final quality check.
What We've Built
Check out our impressive portfolio of other completed projects.
