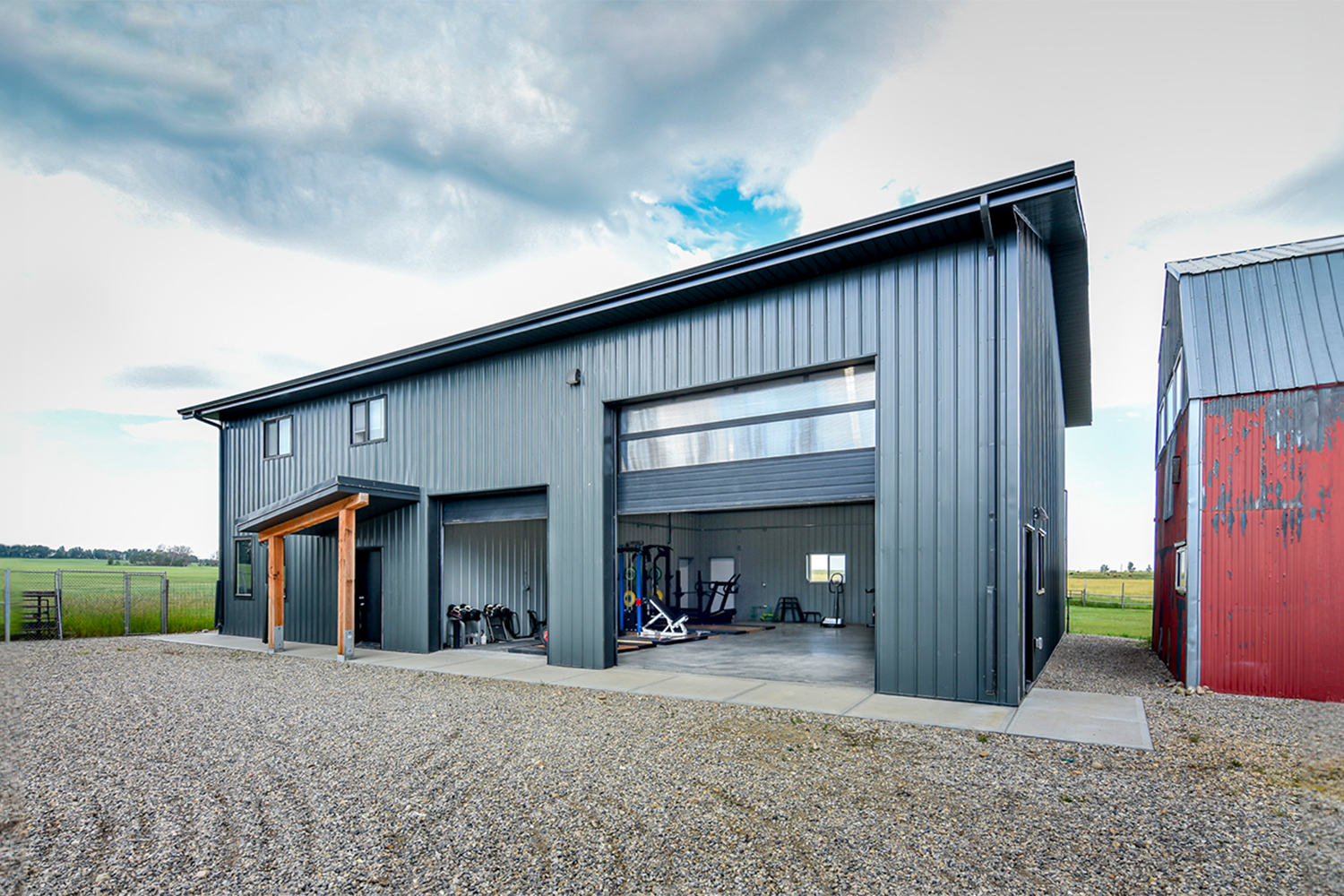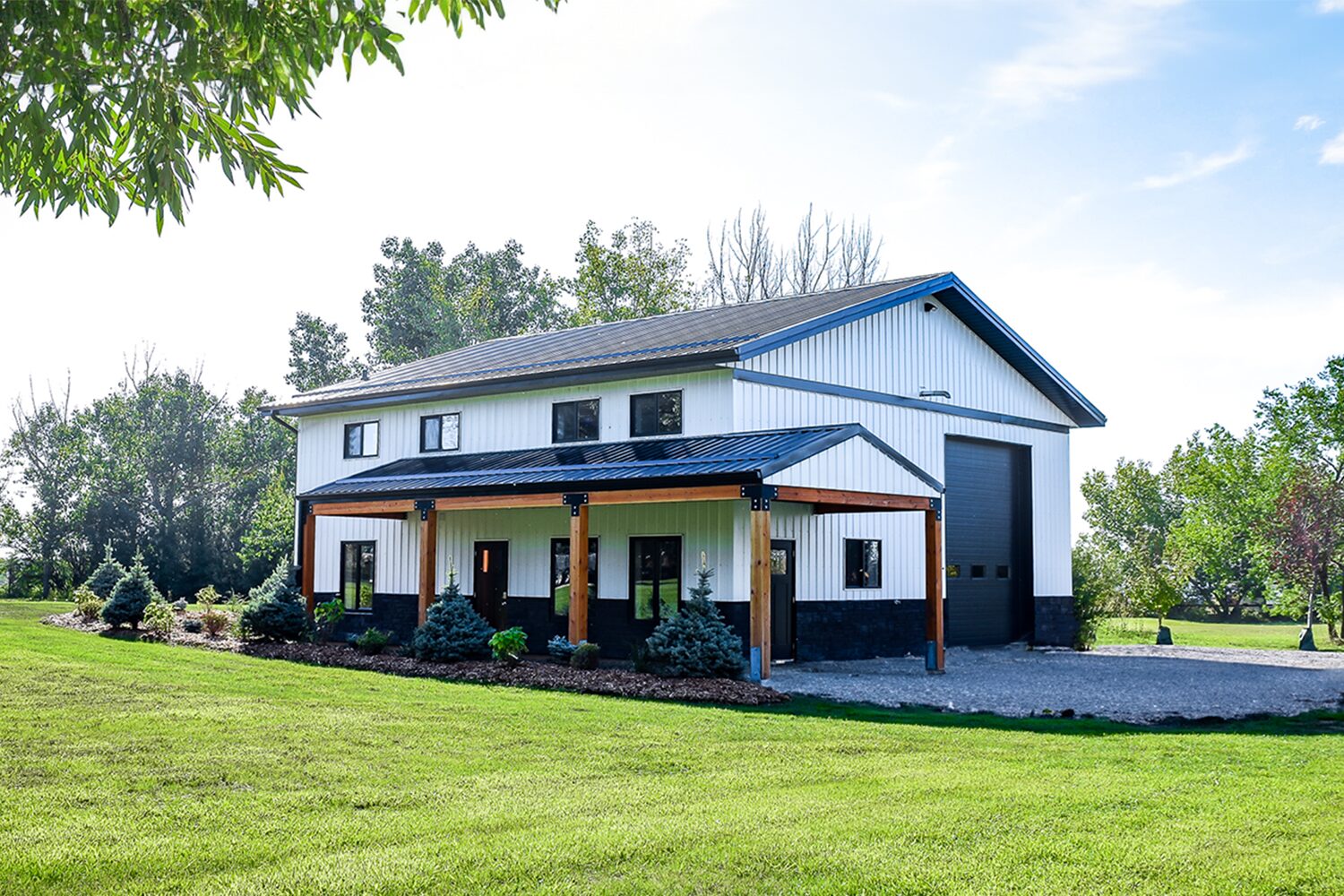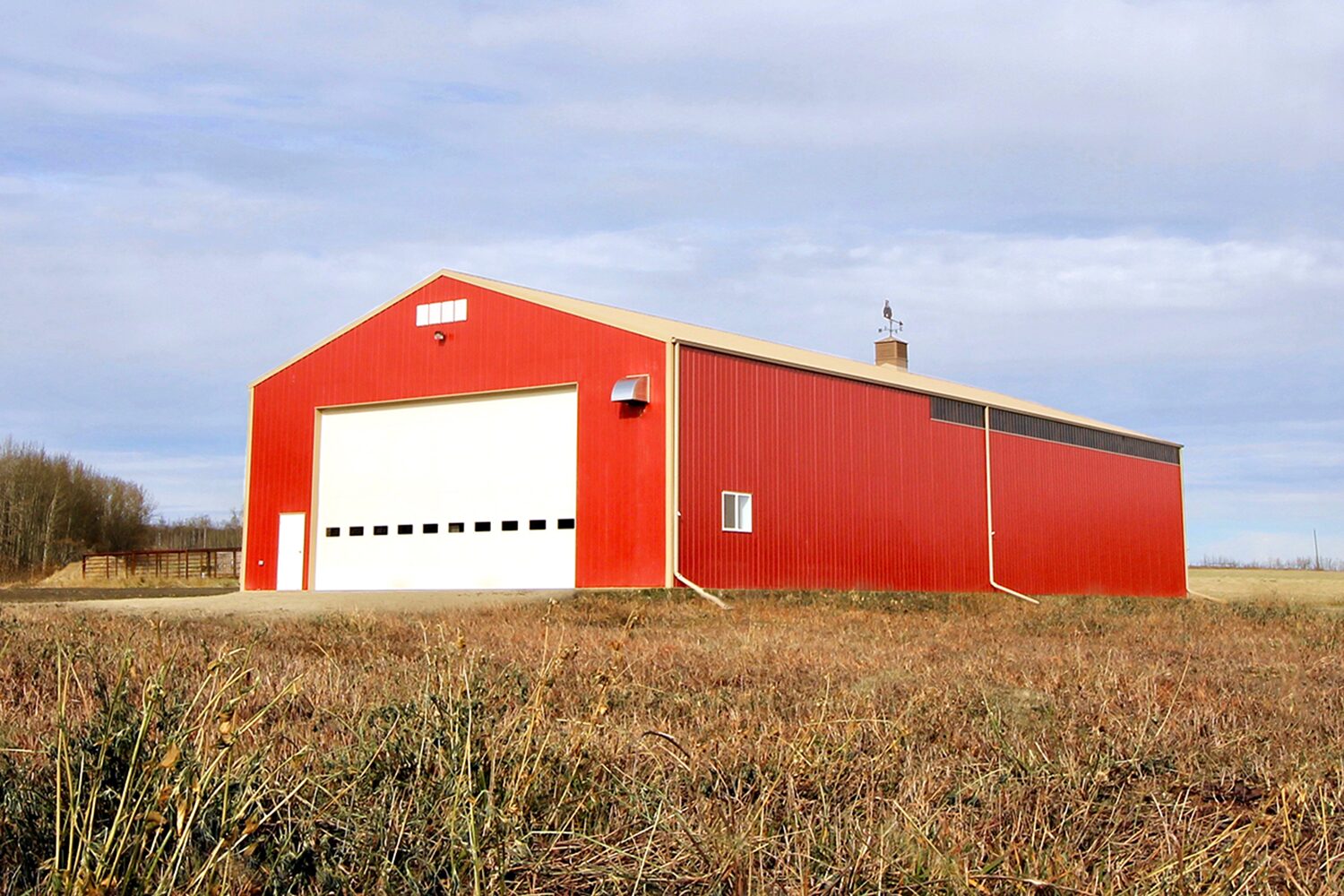Jessica’s Riding Arena
Custom Indoor Riding Arena with Office & Spacious Viewing Area
Designed For You
Jessica’s expansive custom indoor riding arena is complete with a spacious arena, spectator viewing space, and an office to manage operations. With large beams and a finished interior, it provides an enjoyable space for year-round riding and training.
Lean-To
Mixed-Use Area for Spectators & Riders
Jessica’s indoor horse riding arena was customized with a large, well-designed enclosed lean-to that serves as a spacious viewing area for spectators, or a space for riders to saddle horses.
The viewing area was important for Jessica’s riding academy, as it gives spectators a clear, comfortable view of events and shows. Its strategic placement allows spectators to be part of the action while keeping them out of the way of the horses and trainers. Large 12″ x 12″ posts were used in place of smaller posts on the lean-to in Jessica’s project so they can be spaced further apart for unobstructed views while maintaining a strong foundation for the building.
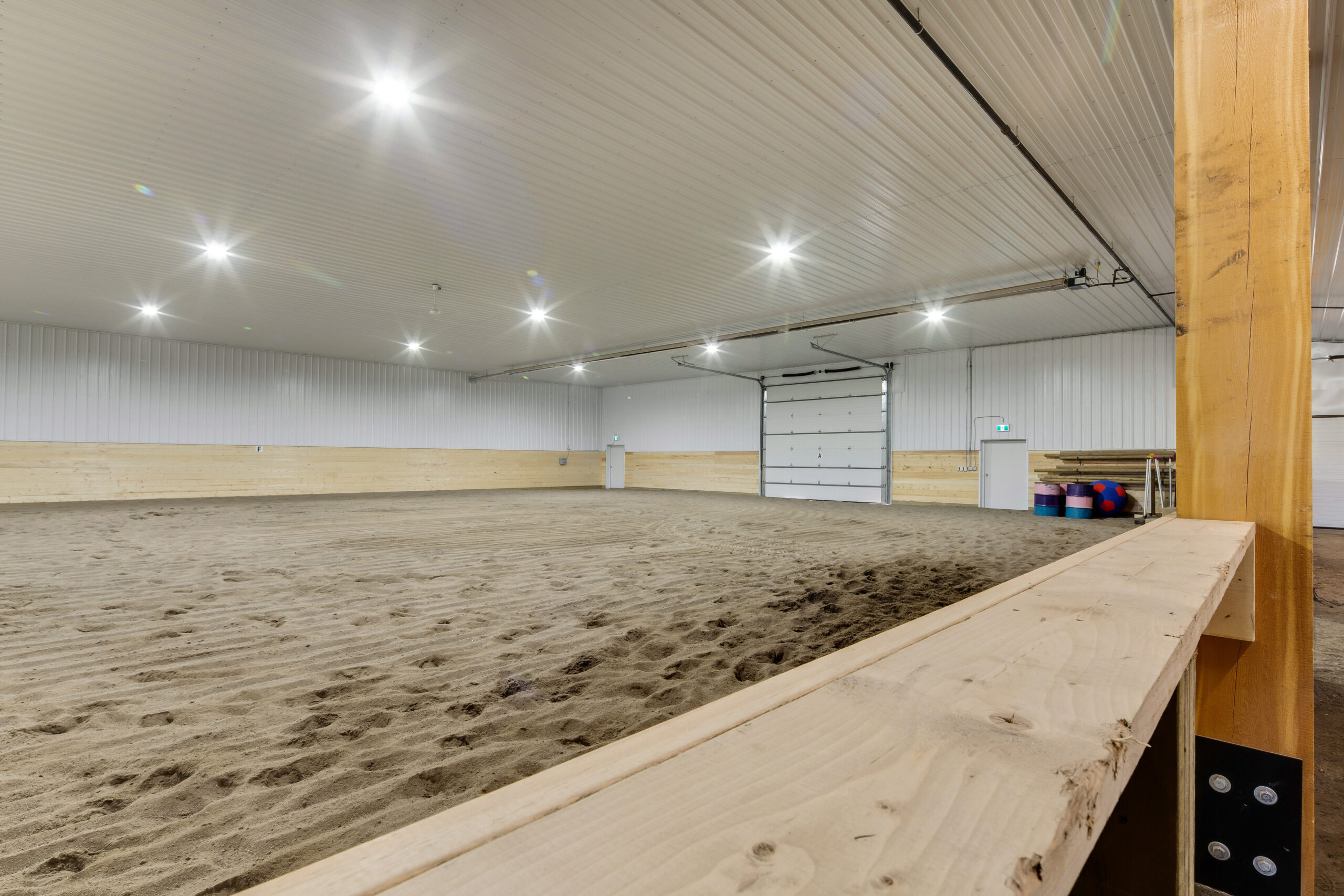
Office Space
Professional Space for Daily Operations
Jessica’s new indoor riding arena was designed for personal use, as well as for her riding academy. The building includes an office space that was retrofitted into the spacious enclosed lean-to, allowing Jessica to conveniently manage the business operations of her academy. The office is conveniently located to give Jessica quick access to the arena so she can oversee lessons and events while handling administrative tasks.
In this space, she has a private area to organize paperwork, client bookings, and other day-to-day tasks while staying close to horses, riders, and trainers.
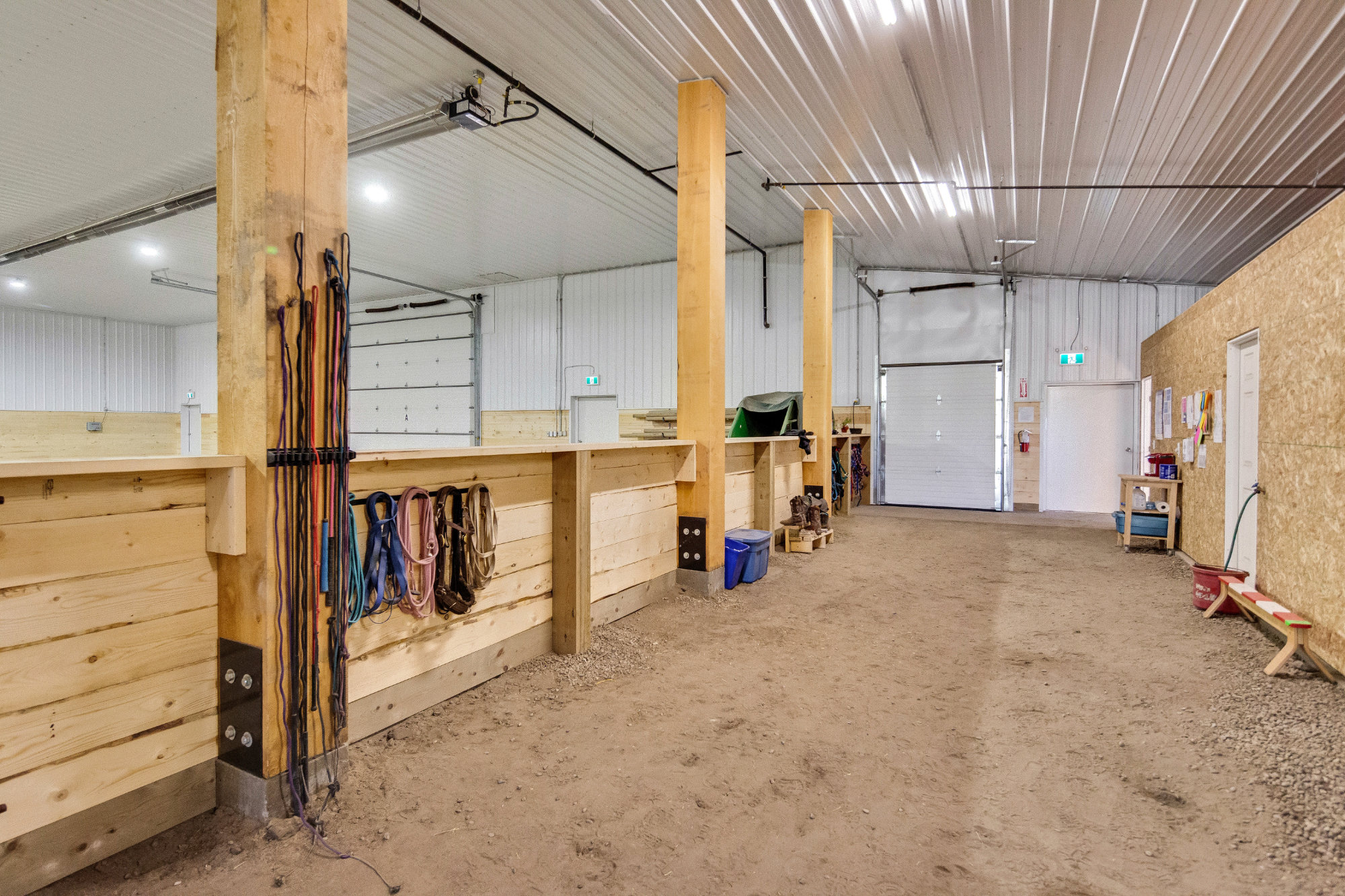
Finished Interior
Finished Interior for Safety & Comfort
A must-have in Jessica’s riding arena was a sturdy kick wall to protect both the horses and building’s interior. The kick wall, running along the entire perimeter of the interior walls, provides a durable barrier that prevents horses from damaging the building or injuring themselves. This extra level of protection ensures that the arena stays in pristine condition, even after years of use.
Finished with ‘Bright White’ metal and insulation in the walls and roof, Jessica’s riding arena is a bright, comfortable space that her and her clients can enjoy year-round. The insulation also helps Jessica minimize energy costs by retaining heat in the building.
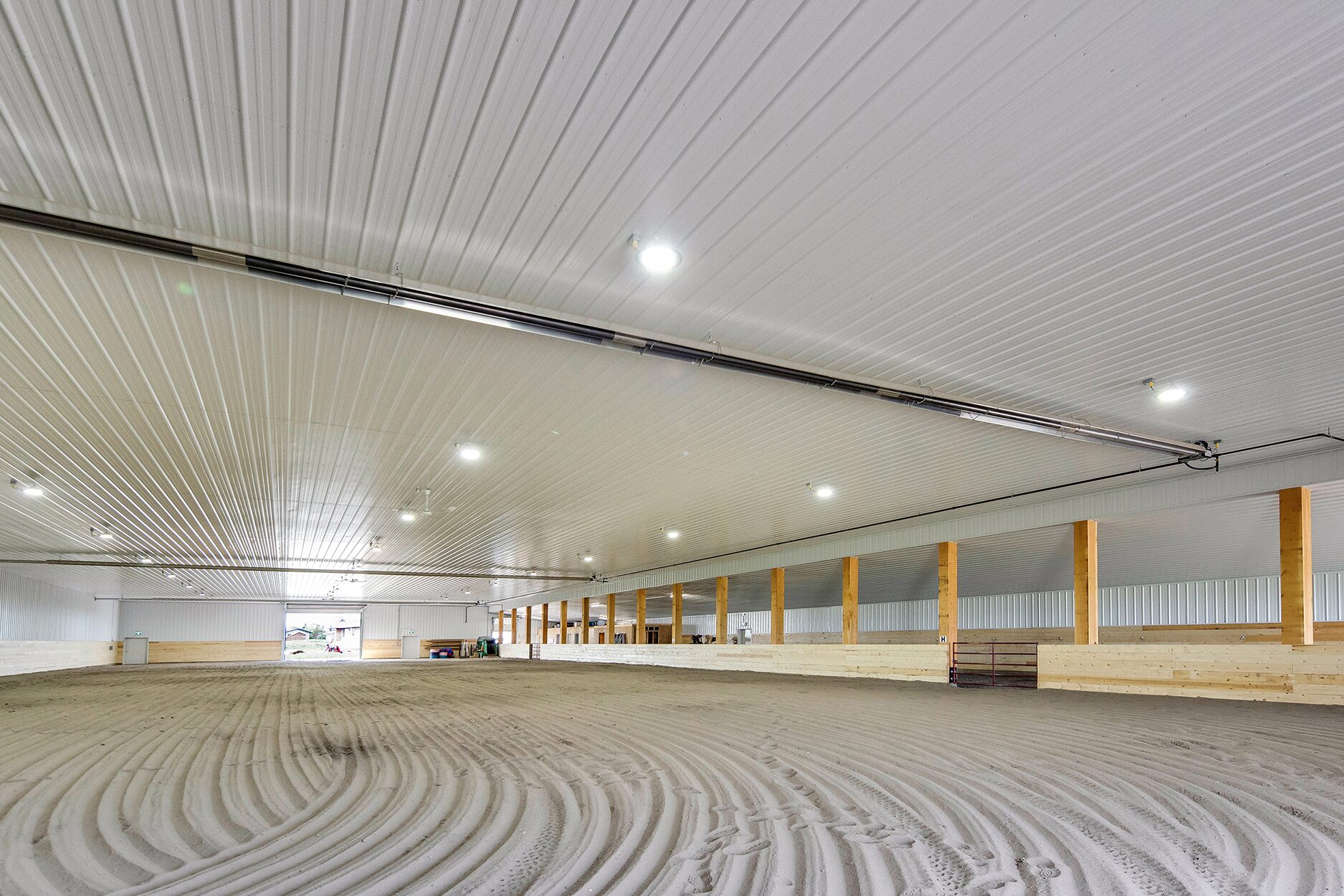
Overhead Doors
Easy Access for Equipment & Horses
With four overhead doors included in the riding arena, Jessica’s facility offers easy access for horses, equipment, and people.
In the main arena, two overhead doors allow access from either side for horses, trailers, and equipment. An additional two smaller overhead doors in the enclosed lean-to that forms the viewing area makes loading and unloading horses and supplies much more efficient. This layout optimizes accessibility and supports smooth operations for training and daily activities.
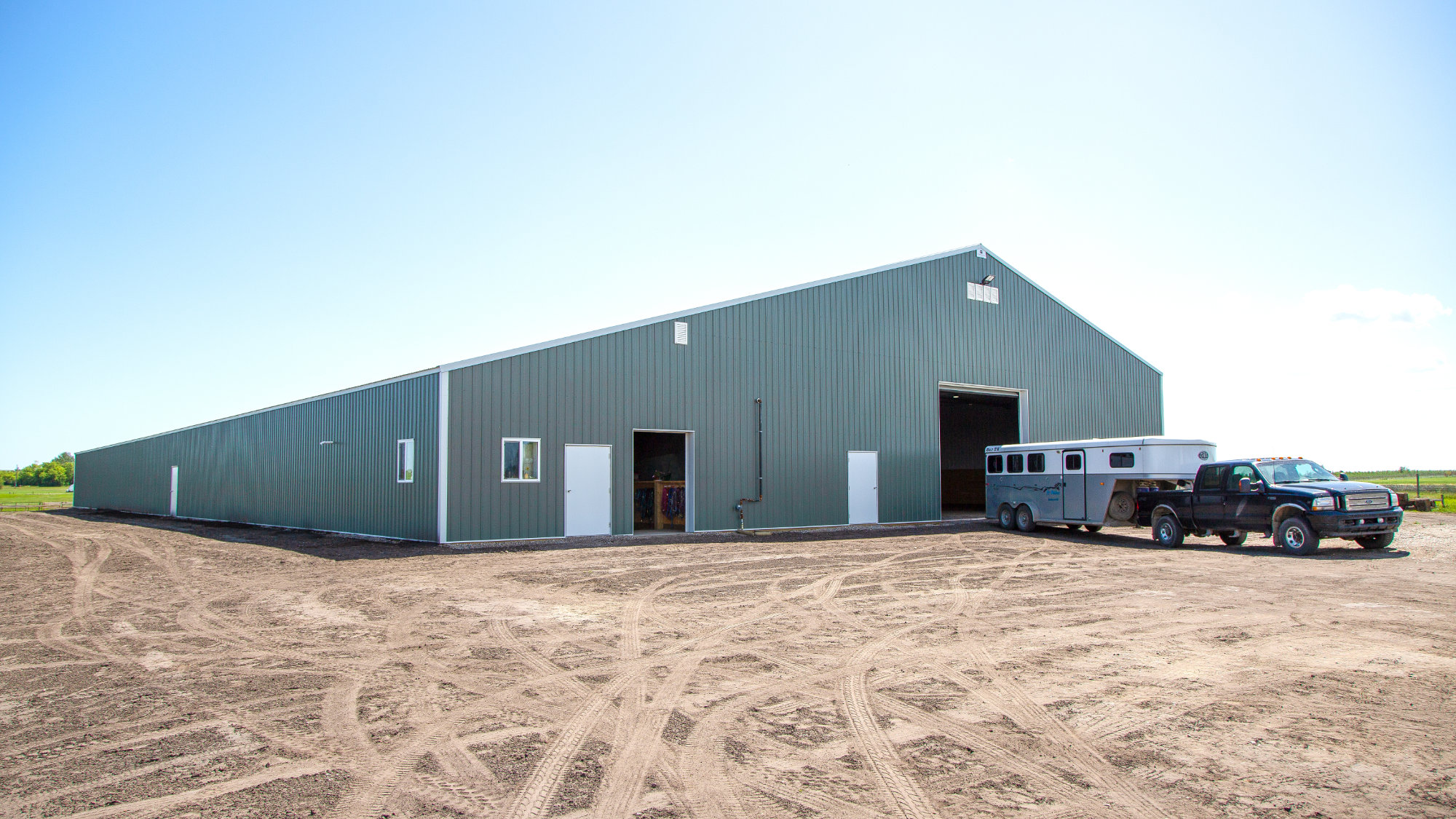
Browse through our project gallery for inspiration and ideas.
We guide you through each step of our streamlined process to make sure your post frame building is completed on time, exactly as you envisioned.
Phase One
We start by understanding your vision and how you’ll use your post frame building. We’ll discuss materials and guide you through building codes and permits.
Phase Two
We present the best options that fit your vision and budget. Then, we’ll help you choose materials for durability and weather-resistance.
Phase Three
We design your building to meet local structural requirements. You’ll review the plan and request any necessary changes.
Phase Four
Once approved, we’ll order materials and ensure timely delivery. Our team ensures everything stays on schedule and moves smoothly.
Phase Five
Permits are the responsibility of the landowner, but we’re here to support you through the application process and help ensure your project meets building code requirements.
Phase Six
Construction begins, and our crew works quickly to complete the project. We’ll keep you updated and perform a final quality check.
What We've Built
Check out our impressive portfolio of other completed projects.




