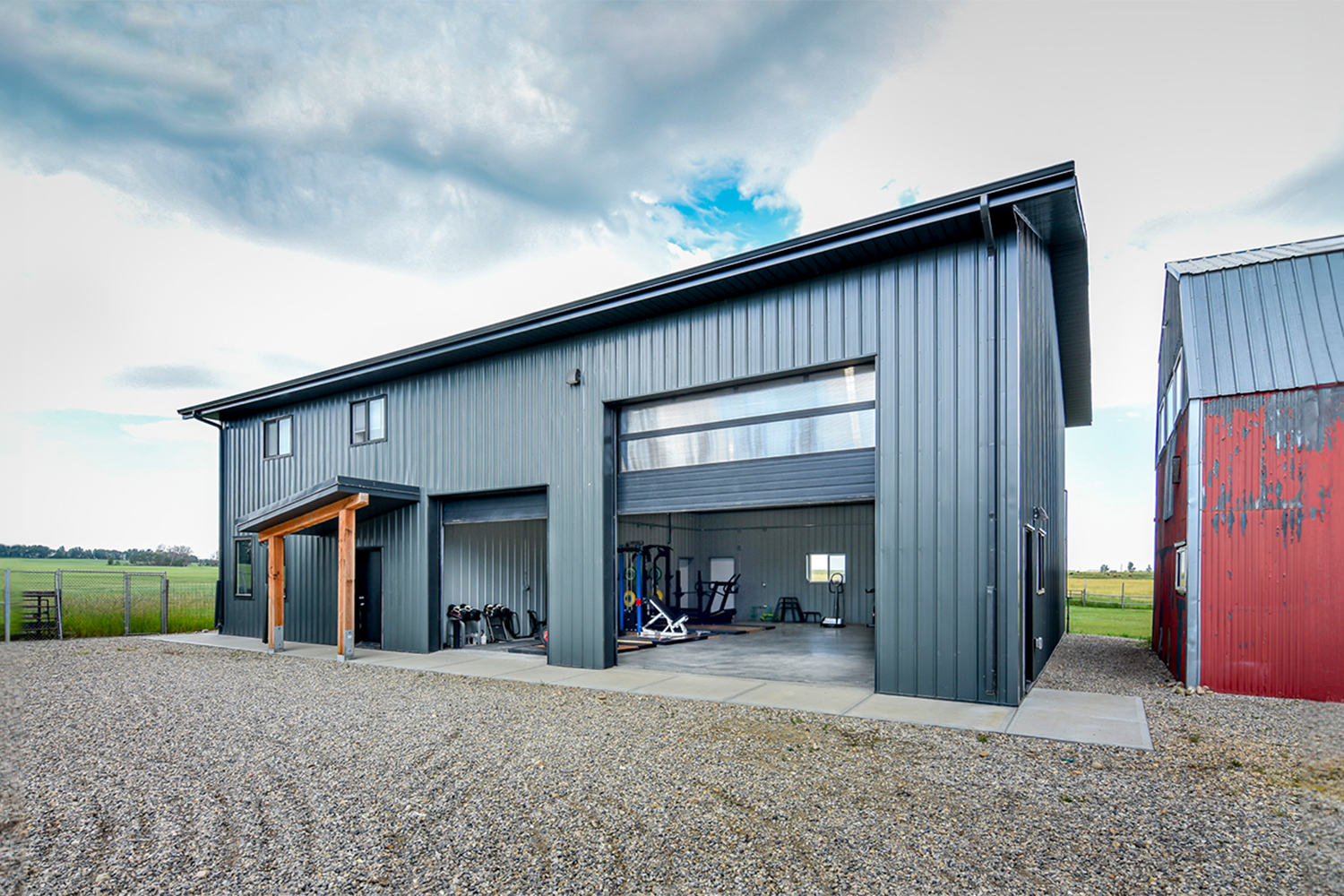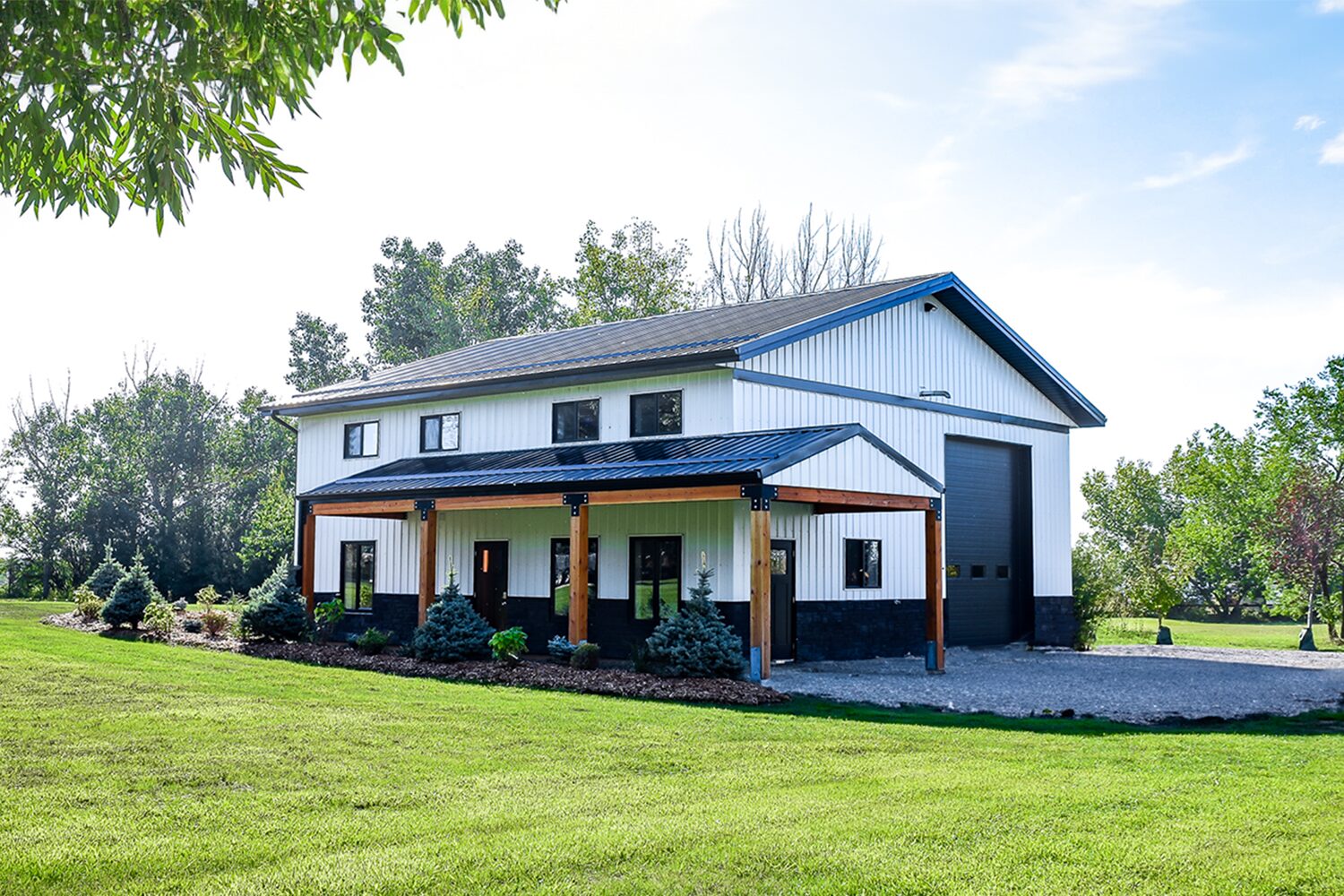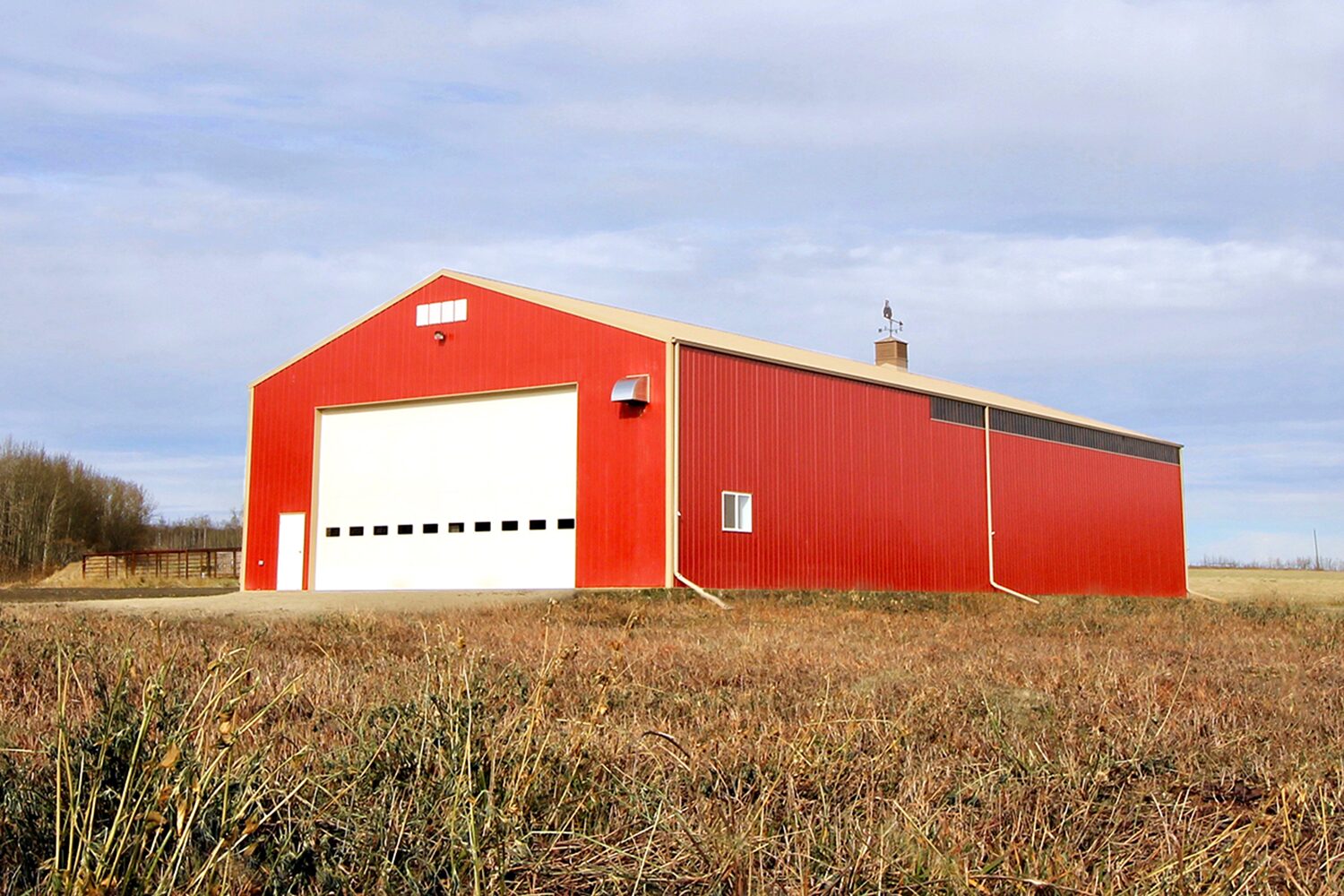Duane’s Custom Workshop
A Monitor-Style Workshop for Striking Curb Appeal
Designed For You
Duane’s workshop building is the epitome of thoughtful design. Built to protect vehicles and sports gear, and provide a comfortable space for work and hobbies year-round, it effortlessly brings function and customization together to create an eye-catching building.
Vaulted Ceiling
Maximizes Functionality & Space
One of Duane’s key requests was to have a large, open interior space to maximize the useable area inside his workshop. The ceiling design offers plenty of vertical room in the building to support Duane’s requirement. The vaulted ceiling provides greater flexibility in how the workshop can be used, and what items can be stored inside by allowing for a large overhead door on the front gable wall.
In addition to increased functionality, the vaulted ceiling gives Duane and his family a sense of openness and comfort while using the building for parking vehicles, storing sports equipment, or indulging in hobbies or recreational activities.
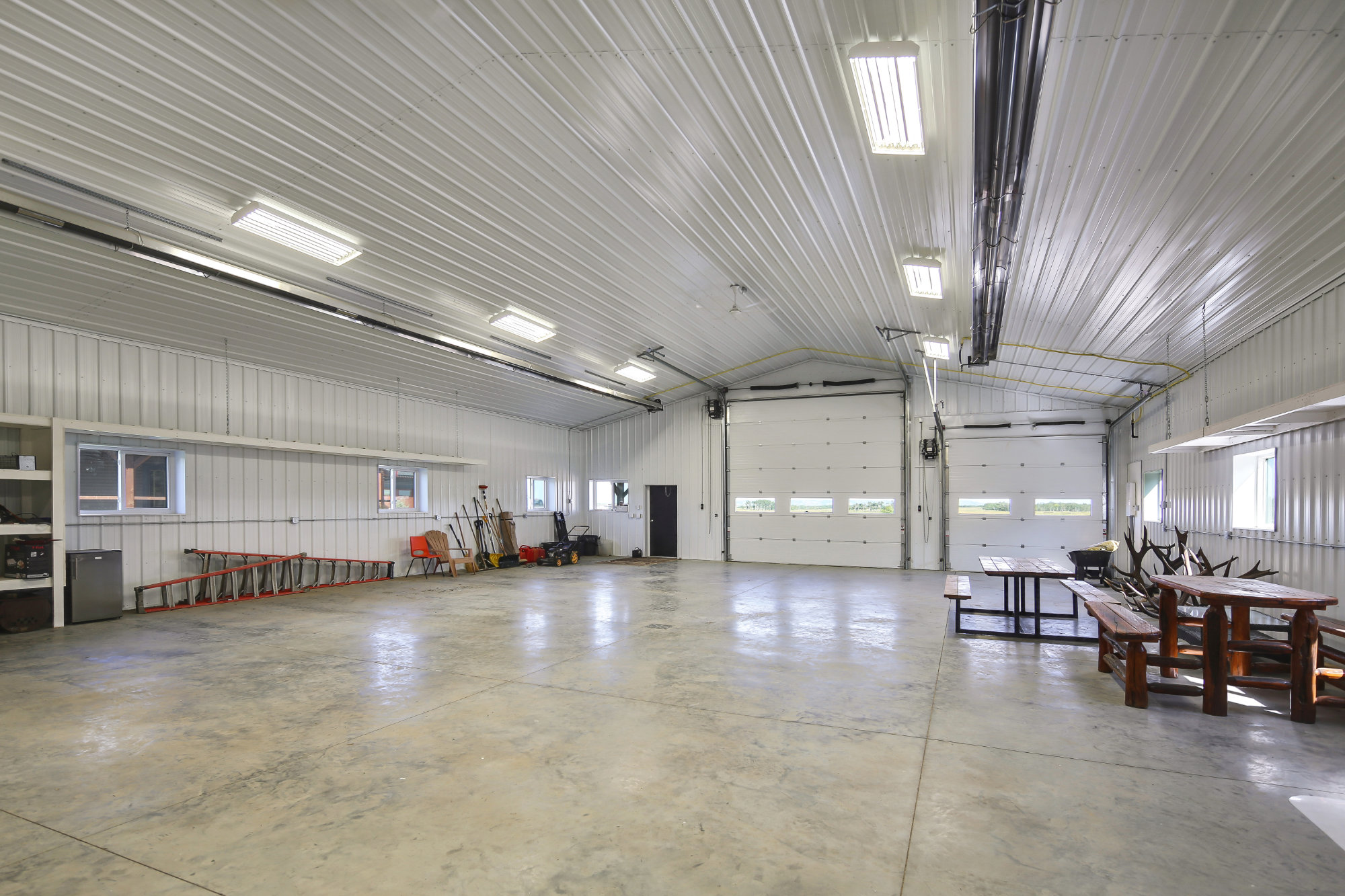
Finished Interior
Fully Finished Inside for Comfort & Function
Duane’s request for open spaces and functionality inside his workshop was perfectly accommodated by the clear span interior of post frame buildings. To make his building comfortable, clean, and productive the interior of Duane’s workshop is fully finished with white metal cladding, insulation, and a concrete pad.
Insulation in the large wall cavities makes heating and cooling the workshop more energy efficient and helps maintain a comfortable temperature so the building can be used year-round. White metal cladding inside the building makes for a bright interior by reflecting natural and artificial light to illuminate the space. The concrete floor in Duane’s workshop provides a smooth surface for easy enjoyment of recreation activities and aides in easy cleanup to keep the building tidy.
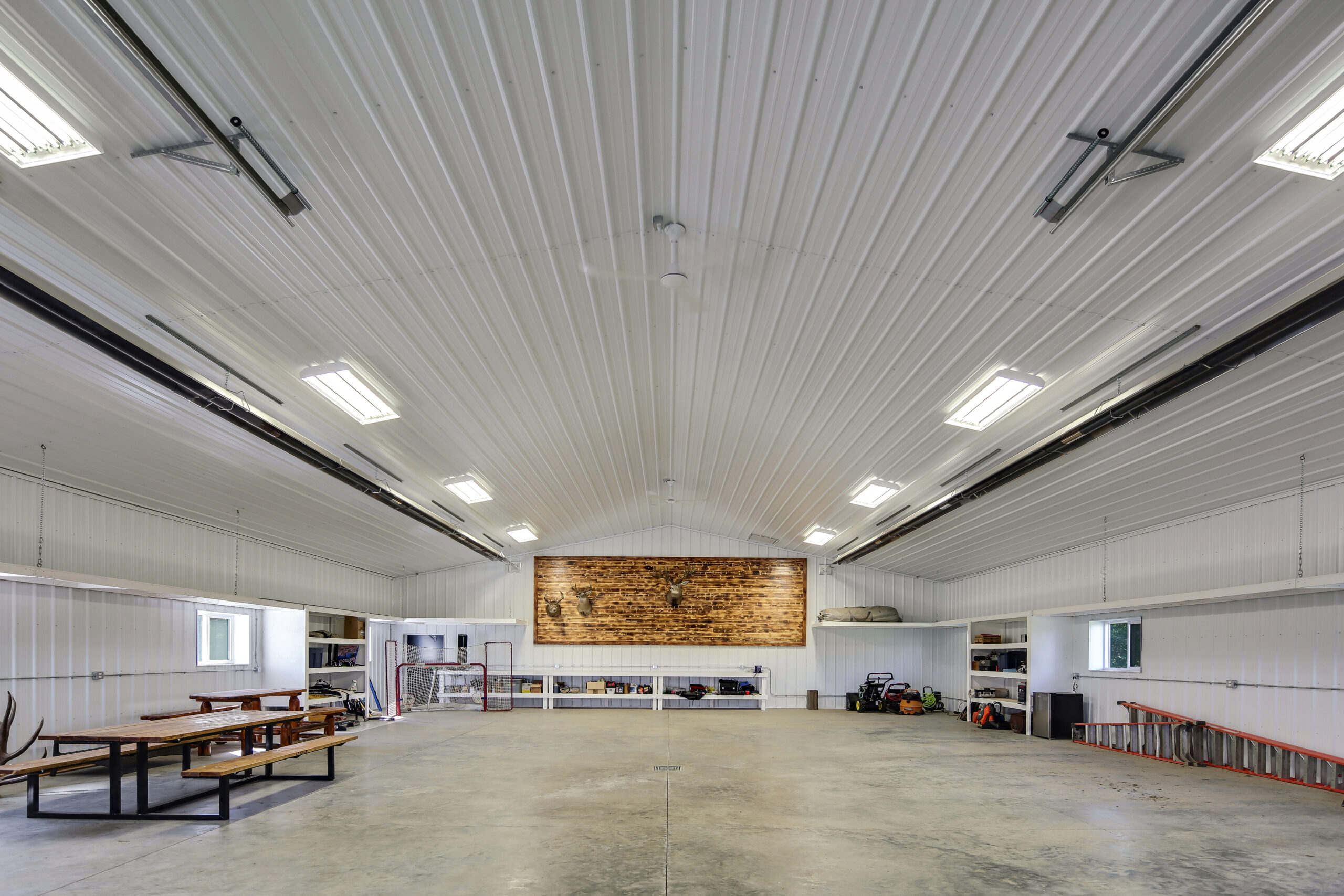
Premium Exterior Features
Elevated Exterior Visual Appeal
The exterior of Duane’s workshop showcases a striking design, accomplished by including numerous premium finishes on the building. The high-end appearance of Duane’s shop was designed to have a consistent appearance to that of his home.
The brown faux shakes and decorative black hay loft door on the front of the building showcase the customization of Duane’s project. Protecting the entrance of the workshop is a modest porch with exposed posts and beams that match those on Duane’s house. Along the front of the workshop is stone wainscoting that mimics the stone details on the chimney and entrance of the home.
Upgraded overhead garage doors complete the building with a touch of rustic charm.
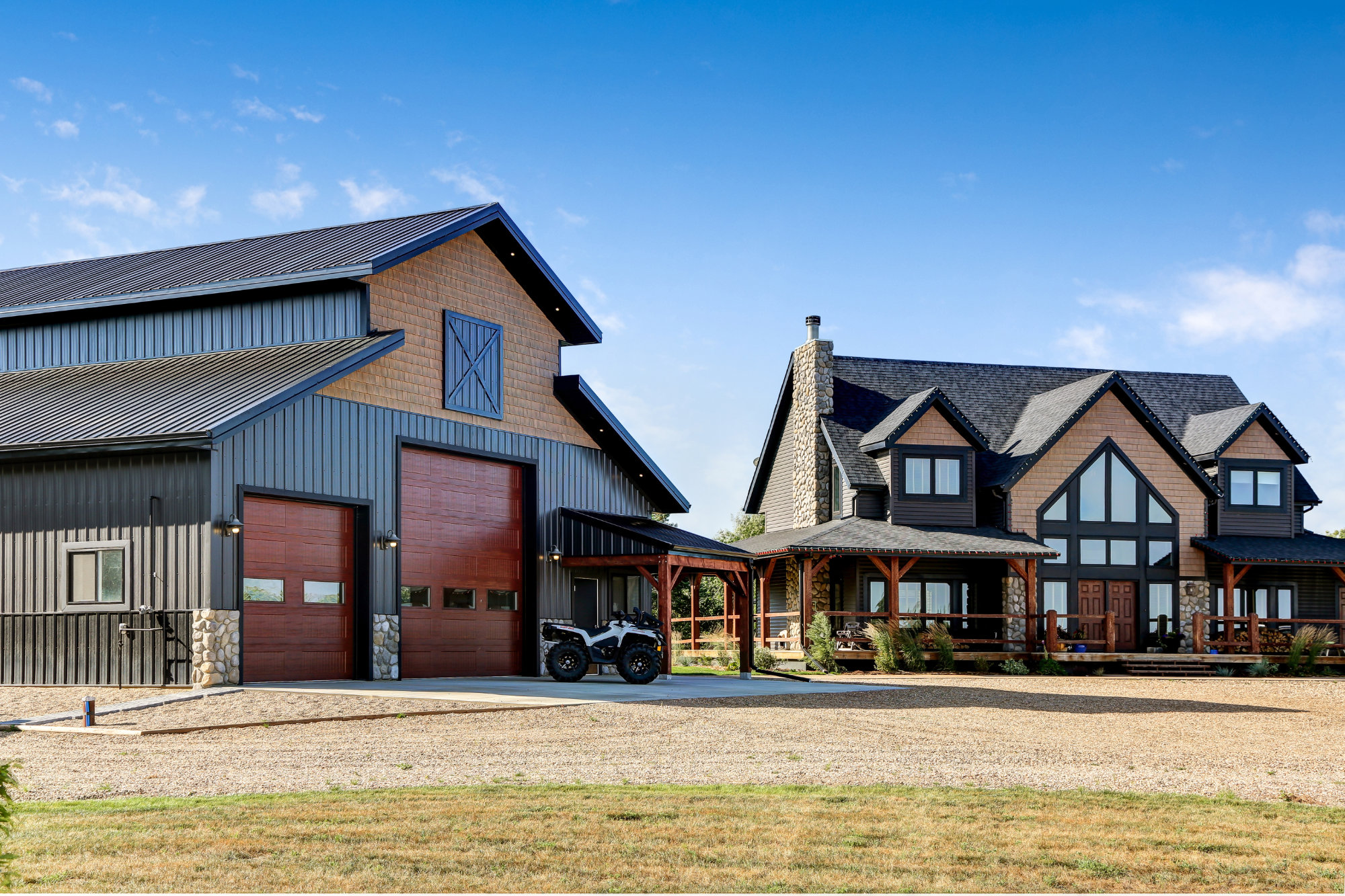
Monitor Style
Unique Roofline for Increased Curb Appeal
Duane’s acreage workshop building boasts an impressive monitor roof that gives it a distinctive, unique roofline. This architectural feature brings a touch of elegance to the building exterior, helping it stand out from typical workshop buildings.
The raised middle section of the monitor roof adds height to the workshop’s façade, giving the exterior a balanced, eye-catching look. The monitor roof is one of the many details that gives Duane’s building a premium aesthetic.
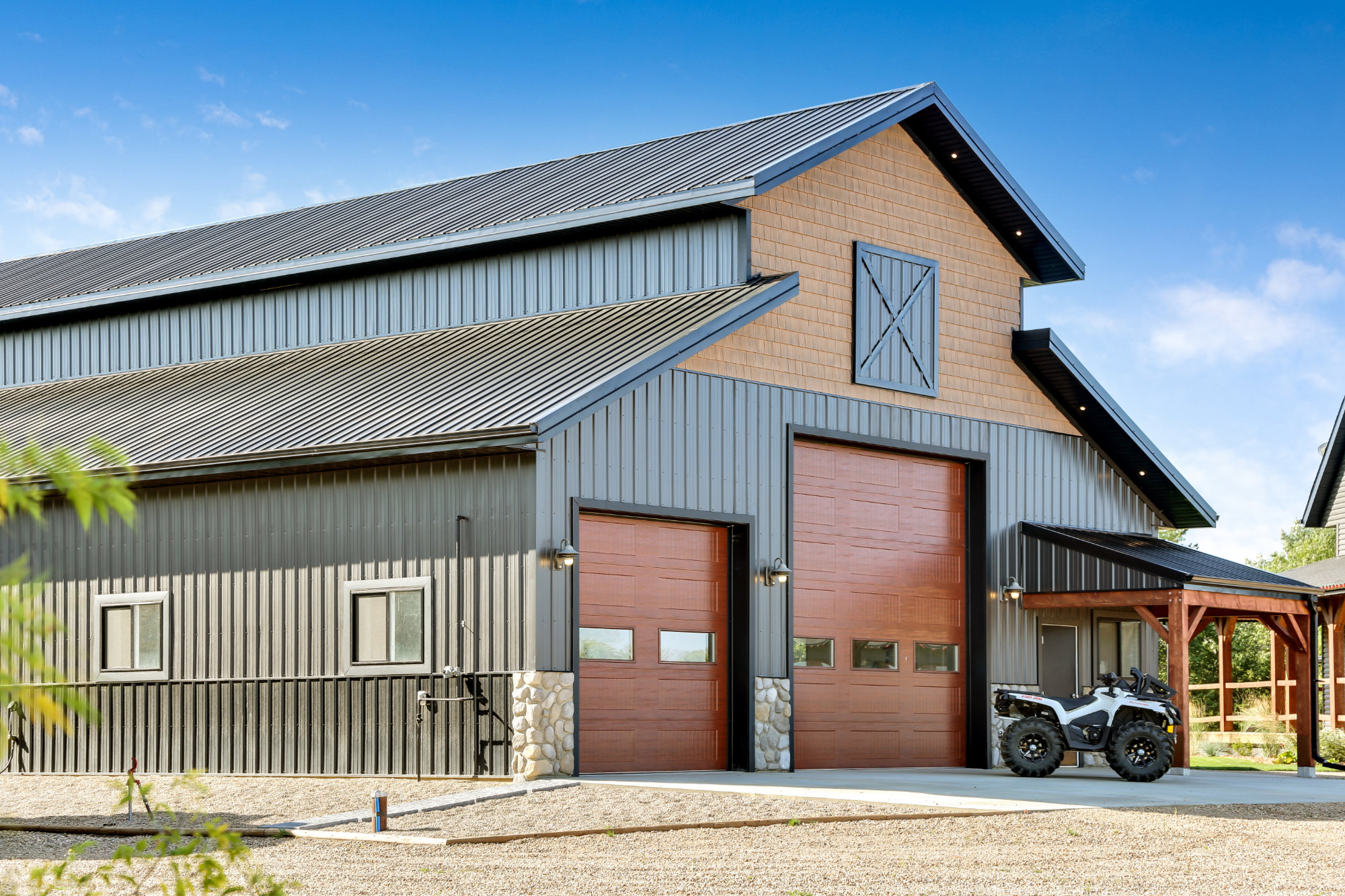
Browse through our project gallery for inspiration and ideas.
We guide you through each step of our streamlined process to make sure your post frame building is completed on time, exactly as you envisioned.
Phase One
We start by understanding your vision and how you’ll use your post frame building. We’ll discuss materials and guide you through building codes and permits.
Phase Two
We present the best options that fit your vision and budget. Then, we’ll help you choose materials for durability and weather-resistance.
Phase Three
We design your building to meet local structural requirements. You’ll review the plan and request any necessary changes.
Phase Four
Once approved, we’ll order materials and ensure timely delivery. Our team ensures everything stays on schedule and moves smoothly.
Phase Five
Permits are the responsibility of the landowner, but we’re here to support you through the application process and help ensure your project meets building code requirements.
Phase Six
Construction begins, and our crew works quickly to complete the project. We’ll keep you updated and perform a final quality check.
What We've Built
Check out our impressive portfolio of other completed projects.






