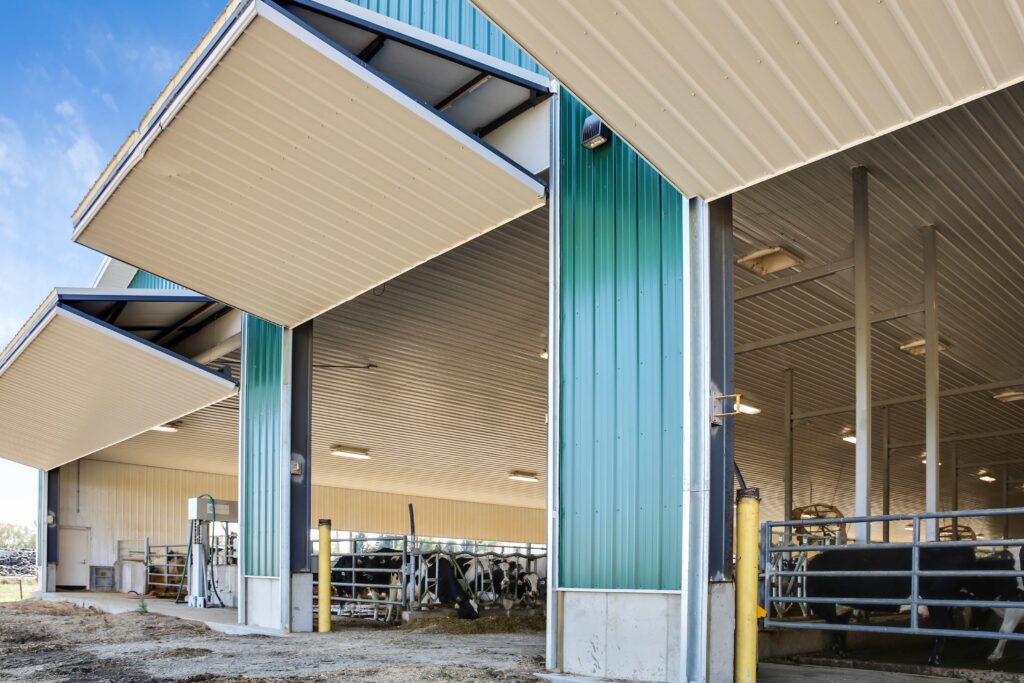- Curtain Sides
- Breezyway
- Feed Room
- Large Open Concept
- Bi-fold Doors
The Vankammen family dairy business has been operating in Alberta since 1982. By 2016, they had outgrown their loafing barn. One third of the herd ended up living outside, muddy an dirty, and increasingly unhappy. When they wanted shelter, it was standing room only.
Dwight spoke to Remuda about constructing a new building. He had a layout in mind, after researching pole barns in BC, Manitoba, and Alberta – and speaking to industry experts. Remuda offered the best in price, but also expressed confidence that they could get the building done within the tight timeline.
“All of our focus went to cow comfort. If the cow is happy, then the cow will last longer, live healthier, produce more milk, make the bottom line easier on us, but also the life of the cow is better.”
The barn roof and doors were reinforced to withstand storms. A leak-proof building and humidity control were essential, so Remuda installed vapour barrier, to deliver on that request. It was also important to the family that the new building matched the existing buildings in colour.
The cows moved into their new loafing barn in December 2017. The new building has stalls for 470 cows to live comfortably and make milk. Not long after, dairy production increased by 30%.





Agricultural operations throughout Alberta can benefit from a custom built post frame facility by Remuda. contact Remuda to discuss your plans, your budget, and how a Remuda building will help your farm operate better.




