- Finished Interior
- Kickwall
- Horse Barn Area
- Shop Area
Holly and her husband, Terry, have been horse owners for 15 years. On the rodeo circuit, she barrel races and he team ropes.
Living on a small acreage, they lacked the facilities they wanted to enjoy and care for their horses. When they bought a new property, they seized the opportunity to design the home and barn of their dreams.
Remuda started their build in April of 2018. On December 1, Holly and Terry moved onto their new acreage.
The horse barn is heated, insulated, and features a fully functional tack shop. The shop portion of the barn has convenient access to running water, and most importantly, plenty of space to work.
“Our previous acreage was much smaller and didn’t really accommodate the lifestyle that we had wanted. That was just a starter acreage for us. We found the raw land and did some research and decided this is where we wanted to retire, and then we did some research on builders. We chose Remuda because of the initial service we received from them. They came in on time and on budget, without any big hiccups. ”
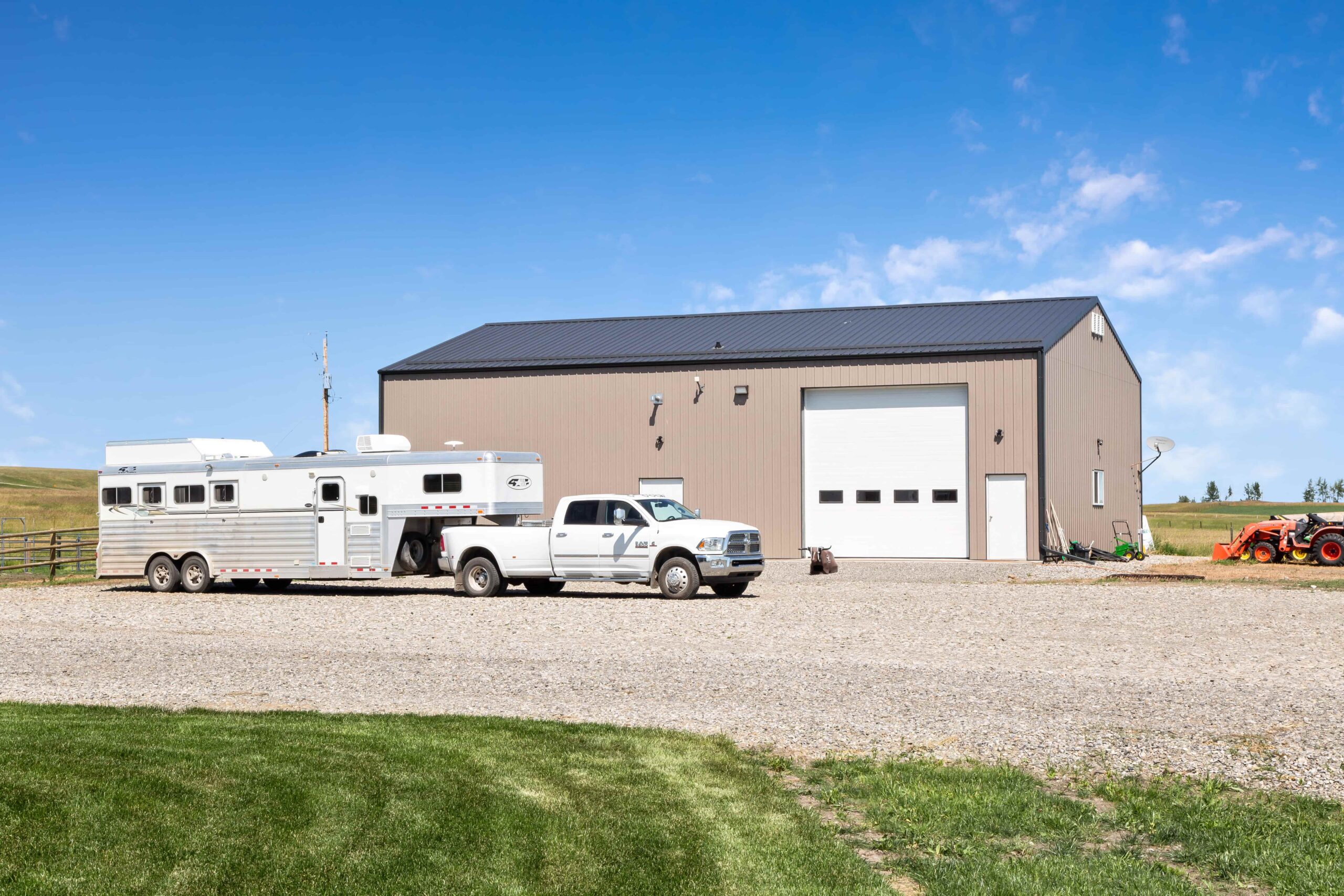




Whether you keep horses for pleasure, recreation, or sport, Remuda has you covered. Contact Remuda to discuss your plans, your budget, and the possibilities.
Are you planning on adding a new post frame building to your property? If so, one of the most critical decisions you’ll make is choosing the right location. The site you select will play a significant role in the size and overall functionality of the building. In this blog post, we’ll discuss the factors you should consider when selecting a building location.
What is the best location for your new post frame building?

Ground suitability:
The first thing you need to do is ensure that the site is suitable for construction. The ground should be level and stable to avoid foundation problems. There should be adequate drainage that prevents water from collecting around the building, causing moisture issues. During construction, a typical post frame building will require 10′ – 12′ of access around the perimeter of the building. Additionally, one side of the building must have enough clearance to bring in the trusses.
Hazard-free zone:
Select a site that is free of hazards. Trees and power lines have the potential to fall on the building, causing damage or even injury. Be sure to take note of any potential hazards and select a location that minimizes risk.
Accessible utilities and services:
Check if the site has access to utilities that are included in your building plans, such as electricity, water, and sewage. If the site is not connected to the necessary utilities, you may need to factor in the cost of getting connected when making your final decision, and setting your budget.
Local building codes & regulations:
Research your local building codes and regulations. Your building will need to be inspected by local authorities, so investing time to ensure your building location complies with local codes is a good idea. This will prevent unwanted delays come inspection time.
Consult with a reputable builder:
Choosing a knowledgeable, reputable builder is an important step in making sure your post frame building is located in the perfect location. An experienced builder can use their knowledge to quickly determine if a site is suitable for construction and provide recommendations to optimize the size and functionality of your building.
The location of your building is a significant factor that can affect its overall functionality and size. It’s essential to consider ground suitability, hazards, access to utilities, local building codes and regulations, and consult with a reputable builder. If you’re planning to construct a new building and need help selecting the right location, contact Remuda today to get started.
- Finished Interior
- Kickwall
- Horse Barn Area
- Shop Area
Robert had seen Remuda buildings going up along the route he took to and from work, and saw that there was integrity and quality in the buildings his neighbours had purchased.
When Robert approached Remuda about building a home, they explained how post frame construction would fulfill his needs.
“The entire Remuda team went out of their way to help out. A lot of the guys on-site during the framing were very helpful at answering my questions. I was very curious. The people in the office – design planners, construction managers – were all helpful with answers and helping me select the best features for my home.”
Robert and his sons love to entertain, so the home’s layout is designed around that use. Visiting family and friends can enjoy stunning views of the surrounding farmland from the three-season wraparound deck and second floor balconies.
A couple years after the original shop home was completed, Robert trusted Remuda with expanding his building. A 24′ x 36′ x 12′ shop space was added at a 45 degree angle to the existing shop space, creating plenty of additional storage.




Barndominium and shop homes are a unique type of home for families who want to embrace the wide open spaces and freedom that come with rural living. Remuda can design and build shop home shells and exteriors that are perfect for you. To discuss your plans, your budget, and the possibilities, contact Remuda today.
- Finished Interior
- Kickwall
- Horse Barn Area
- Shop Area
For years, Craig had been running his farm out of a small shop on his property.
It was an older building, and was not nearly large enough for Craig’s needs. What he lacked was an indoor space to store and work on his equipment when it wasn’t being used.
Craig reached out to Remuda for help designing a building that would fit his needs perfectly. He wanted a large bifold door on one end so large equipment could easily fit inside. The plan also included a mezzanine for Craig to store parts without sacrificing valuable floor space. Remuda took the time to help Craig get the details just right.
Not long after, Craig was enjoying his new custom-designed building with a heated farm shop and cold storage for equipment.
“We couldn’t be any happier with the end result. From the sales and planning to the top-notch construction crew, we have nothing but good things to say!”
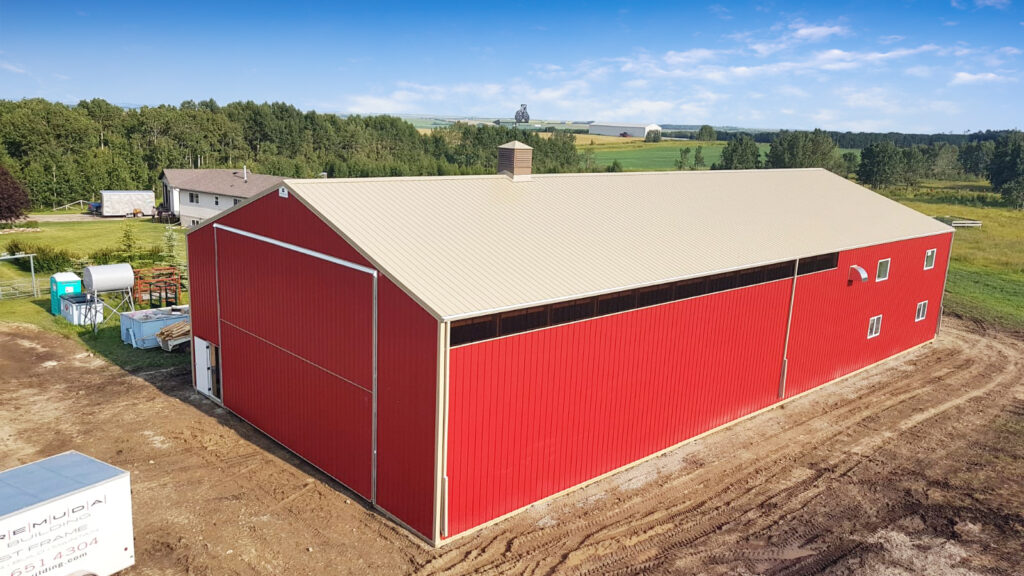




A perfectly customized agricultural building by Remuda helps your farm operate better. Protect your machines from harsh Alberta weather, or enjoy a warm place to perform maintenance year-round. If you’re planning on adding an new building to your farm, contact Remuda to discuss your plans, your budget, and the possibilities.
Are you interested in purchasing a post frame building for your property?
Post frame buildings can greatly improve your property value and the functionality of your land.
In order to ensure that you are making the most out of your investment and purchasing a building that will stand the test of time, we’ve put together this comprehensive buyer’s guide.
Read the full guide to learn about choosing the right building style, determining the right size and location for your building, selecting the right foundation type, getting the right permits, and much more.
What is a post frame building?
A post frame building, also known as a pole barn or pole building is a type of building that is constructed using large posts as the main frame.
These buildings are known for their durability, versatility, and affordability, making them a popular choice for a variety of applications, including storage sheds, barns, workshops, and even homes.
When shopping for a post frame building, there are a few key factors to consider.
1. Determine the size of the building you need
First, it is important to determine the size of the building you need. There are a few key considerations you should make when deciding on your building size:

Here are some questions you can ask yourself to determine the best building size for you:
- Where on your land will the building be placed to optimize your building’s size and practicality?
- Do you have plans on growing? Anticipating whether your family, farm, or business is expected to expand in the coming years will ensure you don’t quickly outgrow your new building
- What are the clearance requirements for your building? Consider the largest item you will be storing in your building so it fits with ease
- Could you benefit from additional storage space? A lean-to is a practical, aesthetic way to add more covered storage to your building
- How tall is the tallest stored item, whether a vehicle or equipment, for work or for play?
- How wide is the widest stored item, so you know the minimum open span width?
- Do you want your vehicles to always back in, or can they drive in one way and out another?
- Will you need space for opening vehicles doors, or attachments to vehicles and equipment?
- Do you need options for work or play, such as a ventilated area for a paint booth?
- Will any of your activities require a slop sink, kitchen sink, bathroom, or other areas requiring plumbing or electrical, heating, or cooling?
2. Choose a building style that complements your property and meets your functional needs
When investing in a post frame building, the goal is not just to create additional functional space, but to add space that will enhance the value of your property from the standpoints of both livability and curb appeal.
The style and design of your new building can either match or complement the style of your existing home and property. Style extends to the use of color and trim, such that your new building and your entire property come together with a visually pleasing impact.
3. Consider the location of the building
When determining the best location for a post frame building, there are several factors to consider:

First, it’s important to make sure that the site is suitable for the building.
The ground should be level and stable, and there should be adequate drainage to prevent water from pooling around the building. The site should also be free of any potential hazards, such as trees or power lines that could fall on the building.
Next, consider the availability of utilities and services. The site should have access to electricity, water, and sewage, as well as any other services that may be needed.
Finally, make sure that the location complies with any applicable building codes and zoning regulations. The building needs to be permitted and inspected by the local authorities and should be in compliance with all local regulations.
By considering these factors, you can determine the best location for your post frame building and ensure that it is well-suited for your needs.
4. Choose your foundation type
When you build with Remuda, there are three different foundation types that you can choose from depending on your preferences and requirements.
Pressure-treated laminated posts
Pressure-treated laminated posts are made by laminating (gluing) together layers of pressure-treated lumber, which helps to increase the strength and durability. The pressure-treated lumber is treated with a preservative to help protect it from decay, insects, and other forms of damage.
The laminated posts offer a number of benefits over solid wood posts. They are stronger and more resistant to bending and twisting, and they are also more resistant to shrinkage and warping than solid wood posts, which helps improve their long-term stability and performance.
Polyurethane sleeve Grade Guards
Polyurethane sleeve Grade Guards are protective sleeves that are used to cover and protect the building posts. They are made of polyurethane, a synthetic polymer material that is known for its durability and resistance to wear and tear.
Grade Guards are used to protect the lower portion of a construction post that is in contact with the ground. This part of the post is subject to moisture, dirt, and other environmental elements that can cause it to rot or deteriorate over time.
Polyurethane Grade Guards are a practical and effective way to protect wooden construction posts and extend their lifespan.
Pre-cast concrete Perma-Columns
Pre-cast concrete Perma-Columns are structural support columns that are made from pre-cast concrete. Perma-Columns are used in post frame construction as an alternative to traditional wooden support posts.
They offer a number of benefits over wood, including greater strength and durability, improved resistance to decay and insect infestation, and lower maintenance requirements.
Perma-Column is a patented foundation system backed by a lifetime warranty.
5. Customize your building with features or options
Remuda is all about giving you a building that fits your needs both functionally and aesthetically. That’s why we have an endless list of building options.
Consider any additional features or options that you may want in your building. You may want to look for a building with windows, doors, insulation, or other features that will make it more comfortable or functional for your needs.
Here are some of our most popular features that we offer:

Even though we can’t possibly list them all, your building expert will be able to provide information on our endless options., and even recommend which ones you should include to get the functionality you need and the appearance you want out of your new building.
6. Understand local building codes and permit requirements
Before purchasing a post frame building, make sure to check with your local building department to ensure that your chosen design and location comply with all applicable codes and regulations.
Each county will have unique building codes and requirements.
At Remuda, our Building Consultants are well-versed in the permit application process and many local building codes. Although it is ultimately the landowners responsibility to apply for, pay, and receive the appropriate permits, we would be happy to put our knowledge to good use to help guide you through this process.
We recommend getting your permits done as early as possible to avoid potential delays closer to your build date.
Development Permit
A development permit allows a specific type of development on a specific parcel of land in the community to proceed while obeying the zoning and development bylaws of the county.
Conditions may include:
- The allowed use of the property
- The intensity of that use
- The building height
- The building site coverage
- Setbacks from property lines and other buildings
- Parking requirements
Building Permit
A building permit allows the construction of buildings or structures to proceed on condition of compliance with the Alberta Building Code, which addresses building and fire safety.
A building permit is required for:
- Construction of a building
- Alteration of a building
- Repair of a building
- Relocation of a building
- Demolition of a building
- Change of use of a building
7. Consider electrical, HVAC, and plumbing requirements
Here are some important electrical, HVAC, and plumbing considerations that you should make before requesting a quote for a post frame building:
- Know the location of the public utility – the farther the building is from the utility, the greater the cost for trenching or poles and for wiring, both in length and diameter.
- Think through where you need electric service and any special amperage outlets
- Consider where you’ll want lights
- You will probably want the outside meter placed out of sight and out of the flow of traffic. But inside the building, your electrical panel should be close to the meter
- For plumbing, consider whether you are tying into a city sewer or a septic tank
- If you plan for a bathroom: your rough-in work for the toilet will need to be the right distance from the finished wall. Your plumbing may be best located to come up through interior walls. If a toilet or sink backs up to an outside wall, you may need up to 4 inches of insulation and a heat source in the bathroom to keep the water in the pipes from freezing
8. Consider builder warranties
At Remuda, we stand behind the quality and craftsmanship of our buildings. To show just how much pride we take in ensuring the longevity of our buildings, we offer a warranty that we believe is the best in the business.
A quality warranty will give you the extra level of comfort that your building is built to last and serve your family for generations to come.
Here are the details of our building warranty:

Request a quote for a post frame building today
Once you have decided that a post frame building is right for you and considered all of the factors above, it’s time to request a quote to determine how much your post frame building will cost.
At Remuda, our post frame buildings are perfectly built for you.
We take time to carefully consider all of your specific requirements to build a post frame building that aligns with your vision, exceeds your expectations, and is built to last for generations.
Ready to start building? Get a quote today.
- Finished Interior
- Kickwall
- Horse Barn Area
- Shop Area
Chad is a third generation cattle farmer. Before buying a Remuda building, he was calving cows in an old hip roof barn that dated back to when his grandfather moved to the farm in 1937.
The old barn was cold and drafty, and the only way to clean it out was to spend a whole day using pitchforks.
After some cold winters, and feeling squeezed for space, Chad approached Remuda about designing a building that would be purpose-built as a calving barn. There’s a separate room for pulling and feeding calves, a viewing room upstairs where Chad can watch cows calve without disturbing them, and infrared and overhead heaters to keep everyone warm. Plus, the new building can be cleaned out with a tractor and a skid steer in just one hour.
In addition to making calving season easier and more comfortable, the building doubles as a shop space where Chad can keep tractors, equipment, and vehicles stored safely year-round.
“We’ve had this Remuda building for three seasons now. We love it. There was a lot of thought that went into the design and our rep worked with me on that. I had a vision of what I wanted. The right size, the amount of pens, and our maternity room. Halfway through the build, I decided to add another overhead door and new cattle shelters. They made it work.”
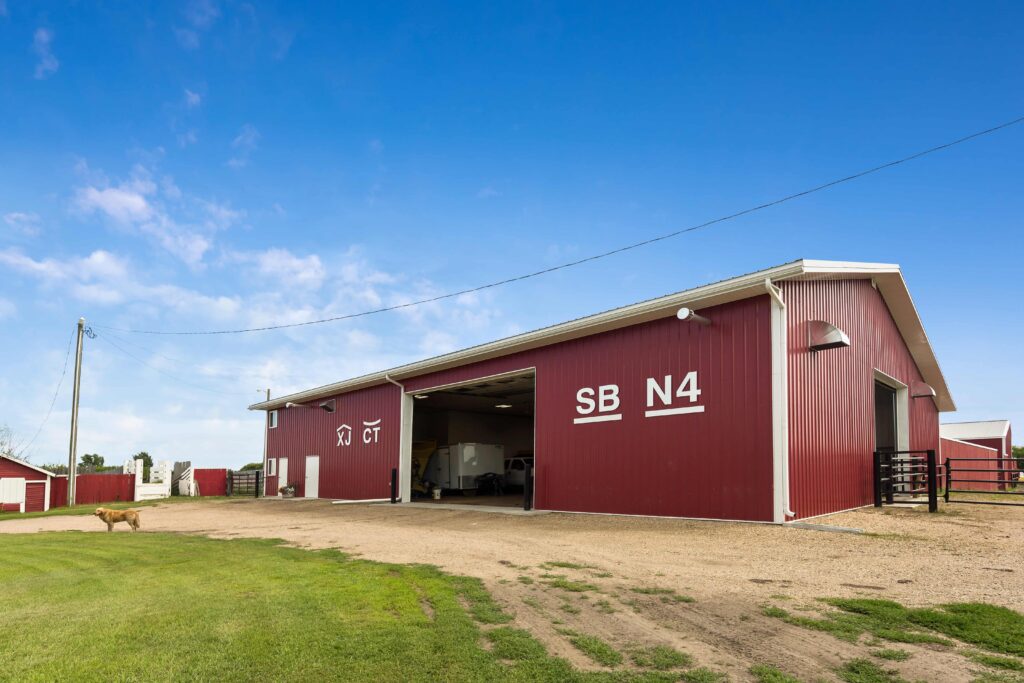




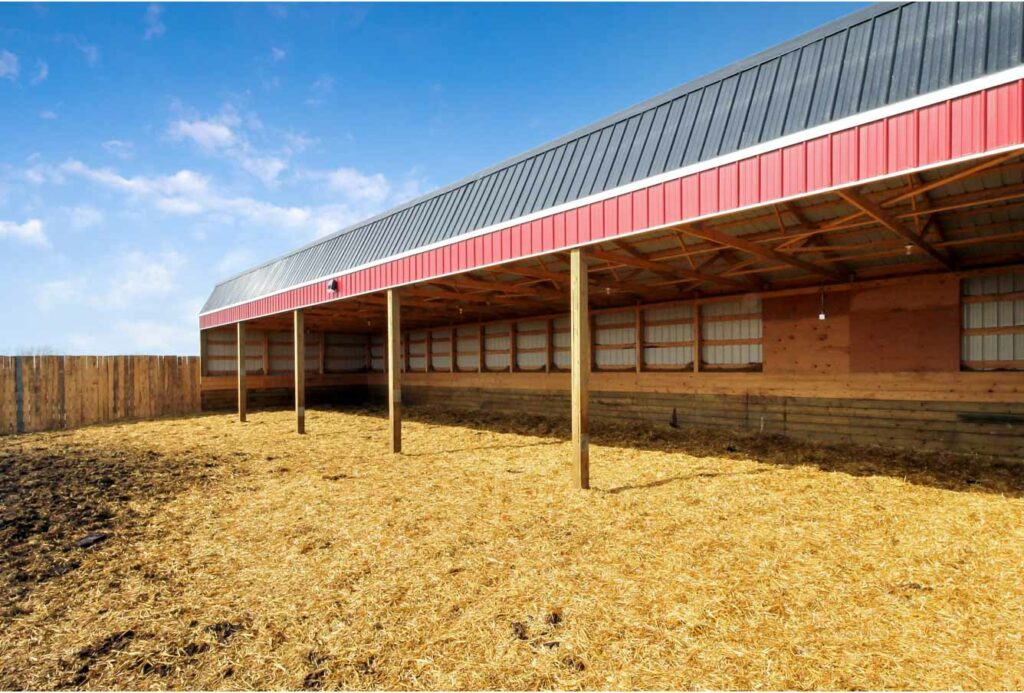
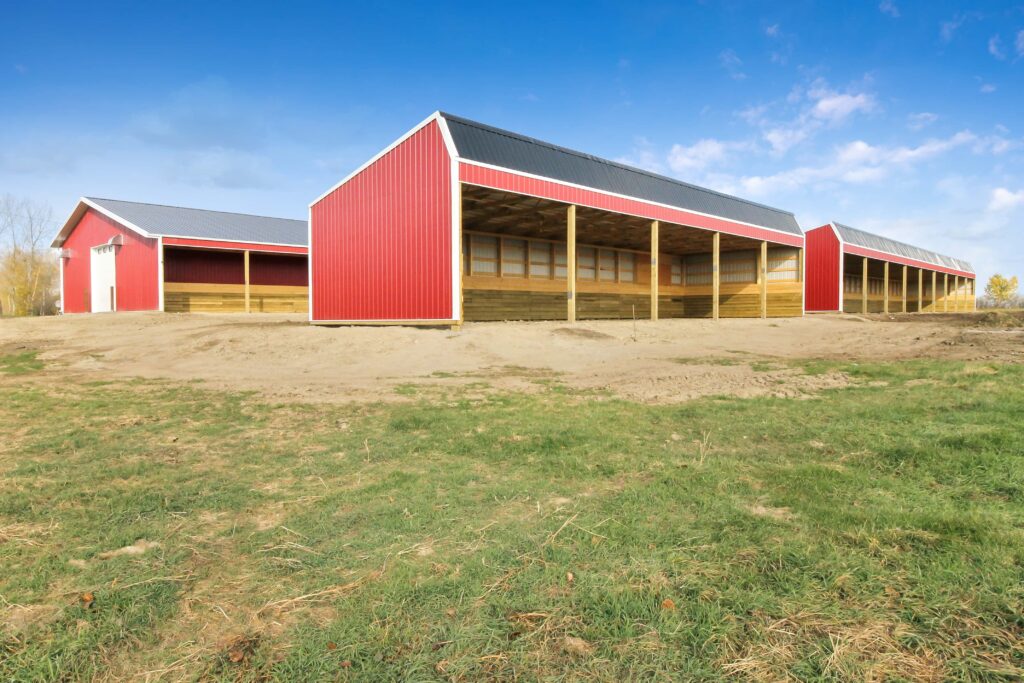
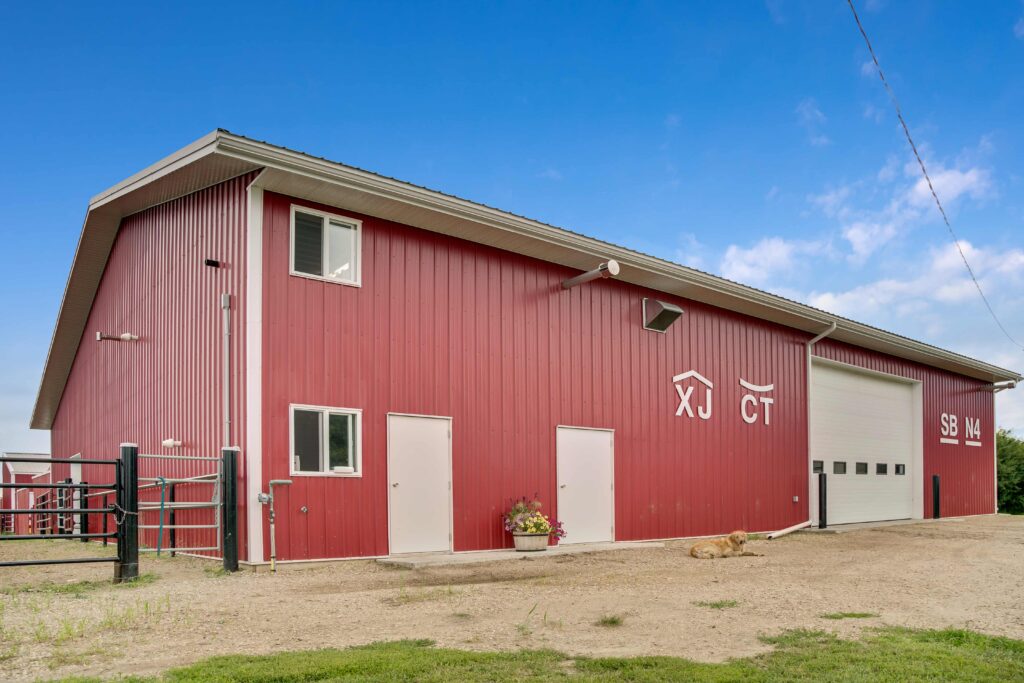
If you’re looking for a calving barn or cattle shelters that will make calving season more comfortable for you and your lifestock contact Remuda to discuss your plans, your budget, and the possibilities. Remuda buildings are custom built to help you get work done easier.
- Finished Interior
- Kickwall
- Horse Barn Area
- Shop Area
Before having a building added to his acreage, Jerad was storing his equipment and vehicles outside, under any available tree that would provide shelter.
When he ran out of trees, his machines sat out in the open, exposed to the elements.
In 2018, Jerad started working with Remuda to design a building that would blend into his acreage and keep everything safe, dry, and out of sight.
During the design stage, Jerad added an upper mezzanine, a porch, and veranda with exposed fir beams, a BBQ area, and a fire pit. Three months later, the building was complete.
“We chose Remuda Building because their rep, Jon, was incredible. He was helpful and suggested really interesting ideas we hadn’t thought of before – and he made the process simple, easy, and fun. It was like building another house.”
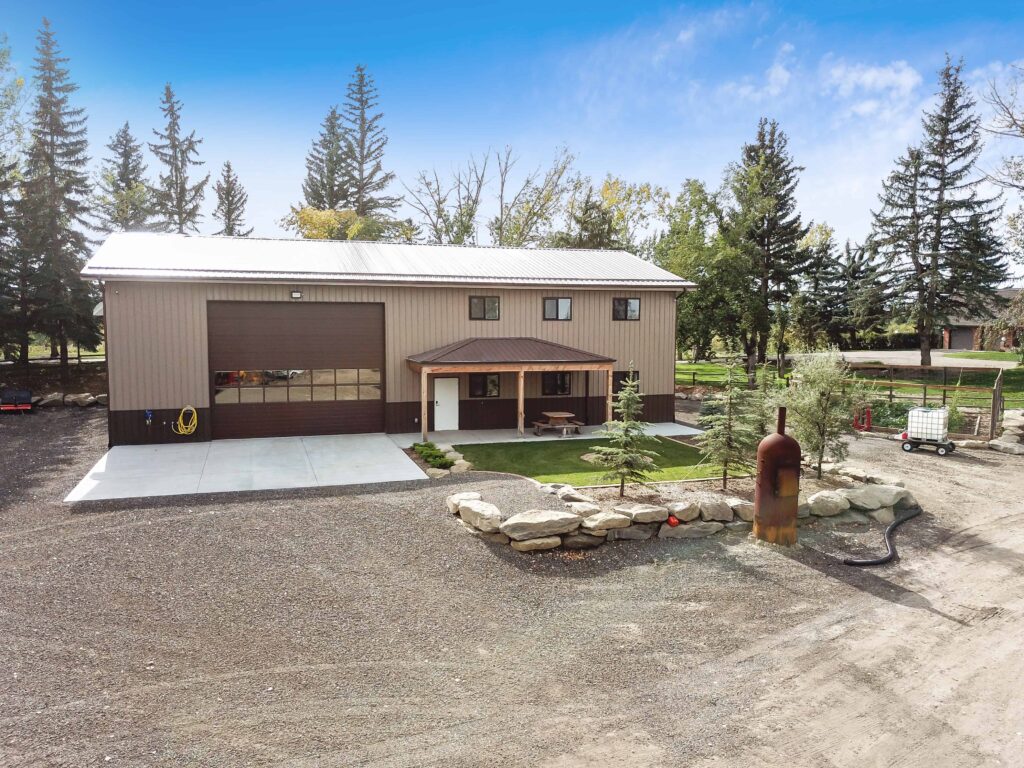




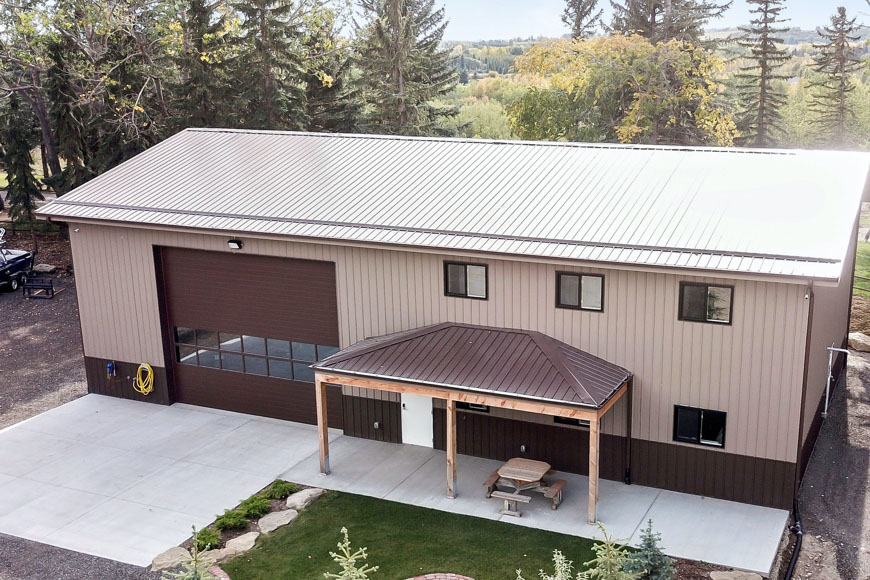
If you’re curious what more space would mean for your acreage, and your family contact Remuda to discuss your plans, your budget, and the possibilities.
- Finished Interior
- Kickwall
- Horse Barn Area
- Shop Area
While Duane’s new acreage house was still being built, his attached garage was overstuffed with hockey equipment, quads, and family vehicles. What didn’t fit sat outside, exposed to the elements.
As soon as the house was complete, Duane spoke to Remuda about adding a post frame building next door where he could keep everything warm, dry, and safe year round.
“The price wasn’t the deciding factor when choosing a building company. Their attention to detail was my favourite part, and how they wanted to make it perfect for me.”
Duane knew he wanted a big building, but had one special request – to maximize the space inside. He didn’t want and exposed beams inside – just open space. Remuda’s design team and crews went to work.
“The guys that were on-site were great people. And they cared about what they did. It wasn’t just another building to them. They took some pride and you could tell. It was clean and tidy, every day, and every night.
Soon, with the new Remuda building in place, Duane’s garage was no longer a storage unit. Sports equipment, recreational vehicles, and all of the family cars had a new home. The building also provides a space for the family to spend time together, hanging out and shooting hockey pucks during the winter.
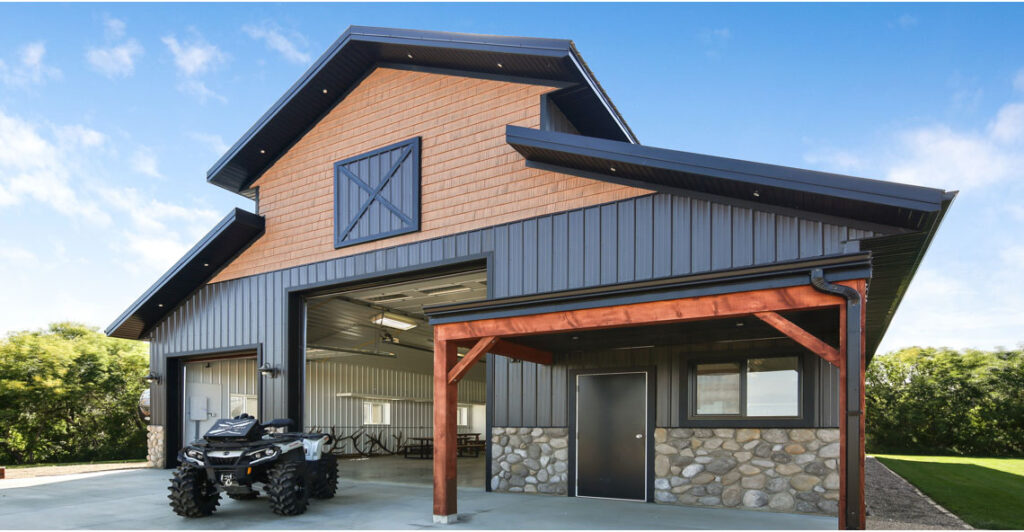




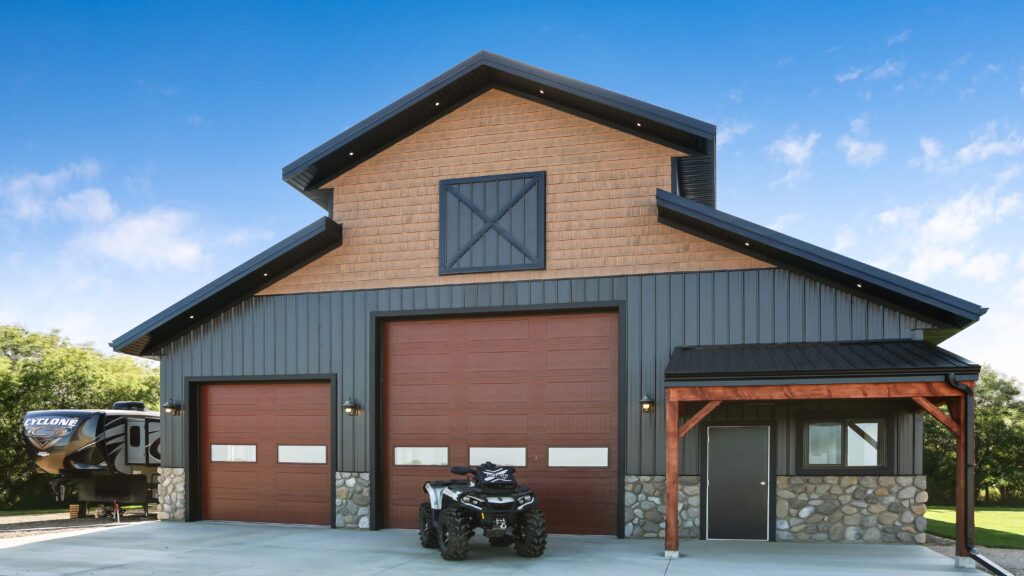
If you’re curious what more space would mean for your acreage, and your family contact Remuda to discuss your plans, your budget, and the possibilities.
If you’re thinking about adding a new building to your farm, acreage, or business, it’s likely you’ve heard of post frame construction. But what exactly is post frame construction, and how is it different from traditional building methods? In this blog we’ll explore the distinct characteristics of post frame buildings.
What is post frame construction?
Post frame construction is a cost-effective, energy efficient alternative to conventional building methods.
Post frame construction has been around for over a century and is a well-established building method throughout North America. It is also know as pole barn construction – a term that originates from the early stages where post frame buildings were primarily used as barns or agricultural buildings. However, post frame has evolved and is now also used for acreage buildings, equestrian facilities, commercial buildings, and even homes.
What is a post frame building?
Post frame buildings are built quickly, and built to last, making them ideal for many building types. Post frame buildings feature five distinct characteristics that make them unique.

Columns:
Large, widely spaced supporting columns are buried 5′ to 6′ underground to form the structure of the building, making it extremely stable while transferring wind and snow loads to the ground.
Foundation:
The foundation consists of pressure-treated laminated columns, pre-cast concrete Perma-Columns, or polyurethane sleeve Grade Guards that protect columns against moisture in the ground. In post frame buildings, there is no poured concrete foundation like you would find in a conventional building.
Strapping:
Horizontal strapping connects the columns, creating a strong diaphragm system that meets and exceeds load requirements for both snow and wind.
Trusses:
Trusses are directly secured to the wood column frame, making it an exceptionally strong overall system.
Cladding:
Durable exterior metal cladding adds resilience to the entire structure, and provides protection from unpredictable Alberta weather.
What are the advantages of post frame?
The unique characteristics of post frame buildings lead to several key advantages when compared to traditional building methods.
One of the key advantages of post frame construction is its speed and efficiency of construction. The large, widely spaced columns mean that less structural material is needed, which makes construction quicker and less expensive. The construction process is less invasive, as there is less digging and excavation required. This means that post frame buildings can be erected in a fraction of the time it takes to build a conventional building.
Post frame buildings are also energy efficient. Since posts are spaced further apart than studs would be, there is a larger wall cavity for insulation. More insulation means that the building stays cooler in the summer and warmer in the winter, helping you save on heating and cooling costs. The durable exterior cladding that is used in post frame construction also helps to protect the building from harsh elements, which can reduce maintenance and repair costs.
The characteristics that distinguish post frame from conventional buildings make post frame construction a practical option for buildings of all kinds. Post frame construction may be an option worth considering for your upcoming project.
- Finished Interior
- Kickwall
- Horse Barn Area
- Shop Area
Jessica runs a riding academy where she gives lessons, trains and boards horses, and hosts birthday parties and shows.
For five years, she ran her business out of other people’s facilities, while making plans to build her own riding arena.
With her own facility, Jessica would have complete control over the space and be able to run her business year-round. After researching all of the options, she hired Remuda to design and build the new arena to commercial standards.
Customized to Jessica’s needs, the building includes a spacious viewing area for spectators, and an office space where she can comfortably and conveniently run her business. Remuda also suggested large beams that could be spaced further apart and improve the viewing experience for spectators.
“I chose Remuda because I really believed in their quality, compared to a lot of other builders out there. I like the way they built and I like that they really took the time to talk me through everything. I also chose Remuda because they’re a nice local company and they’ve done a ton around our equine community to support us.”
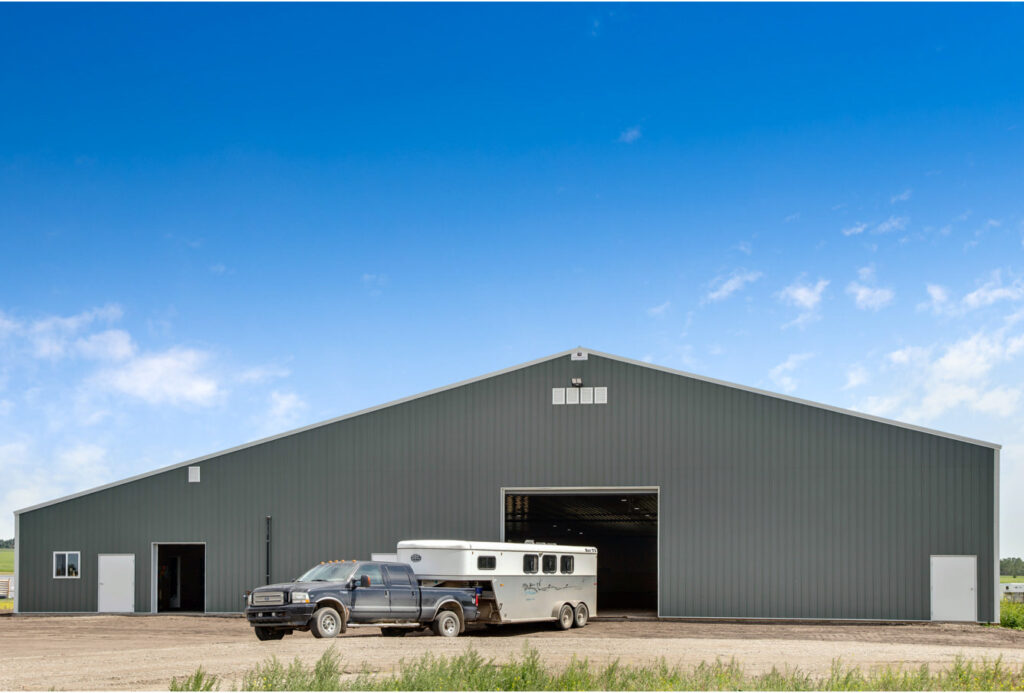




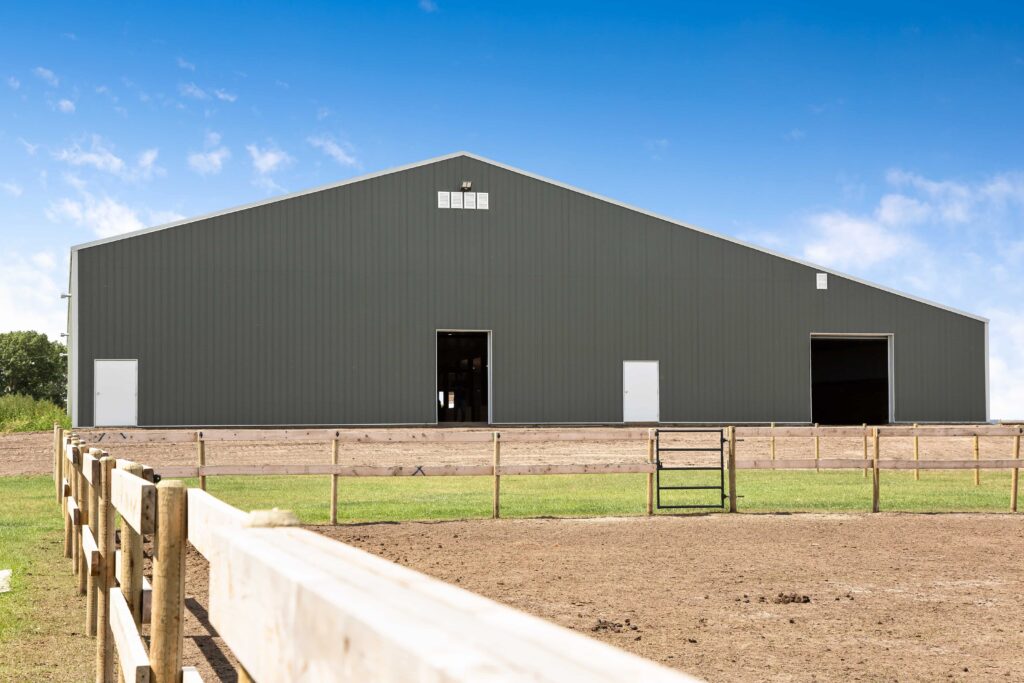
If you’re a horse owner, a trainer, or a competitor, contact Remuda to discuss your plans, your budget, and the endless possibilities for your own equestrian facility.

